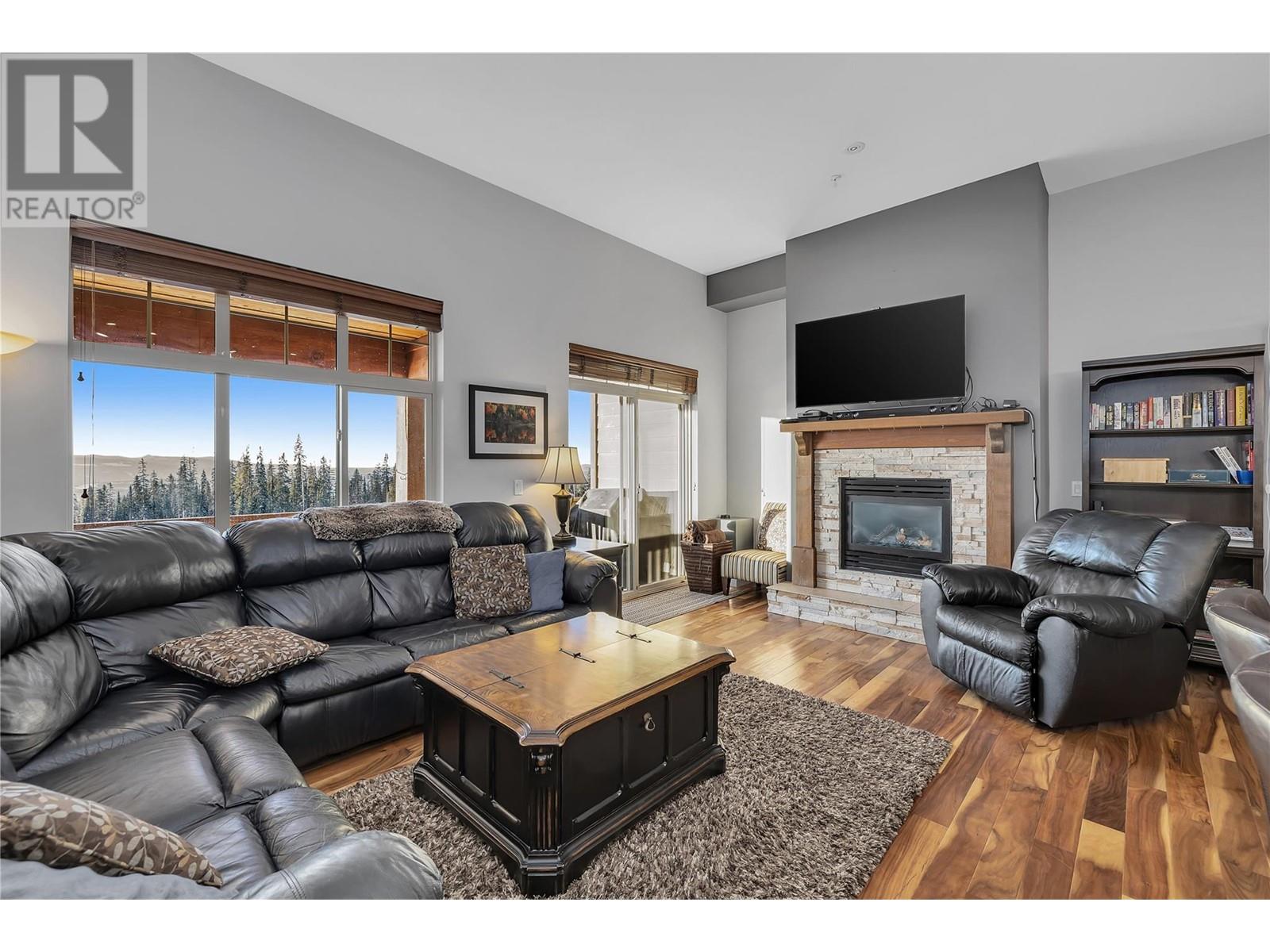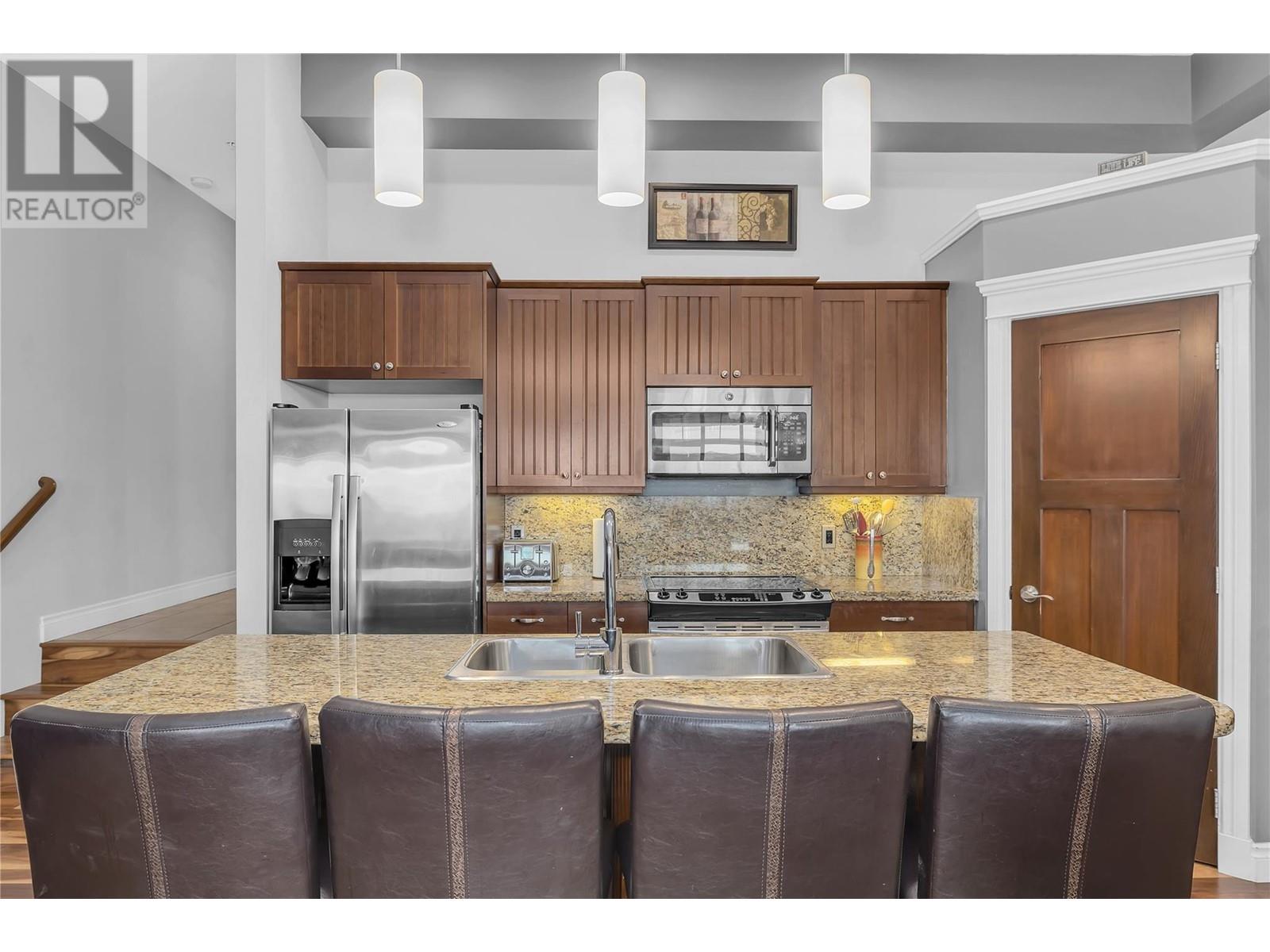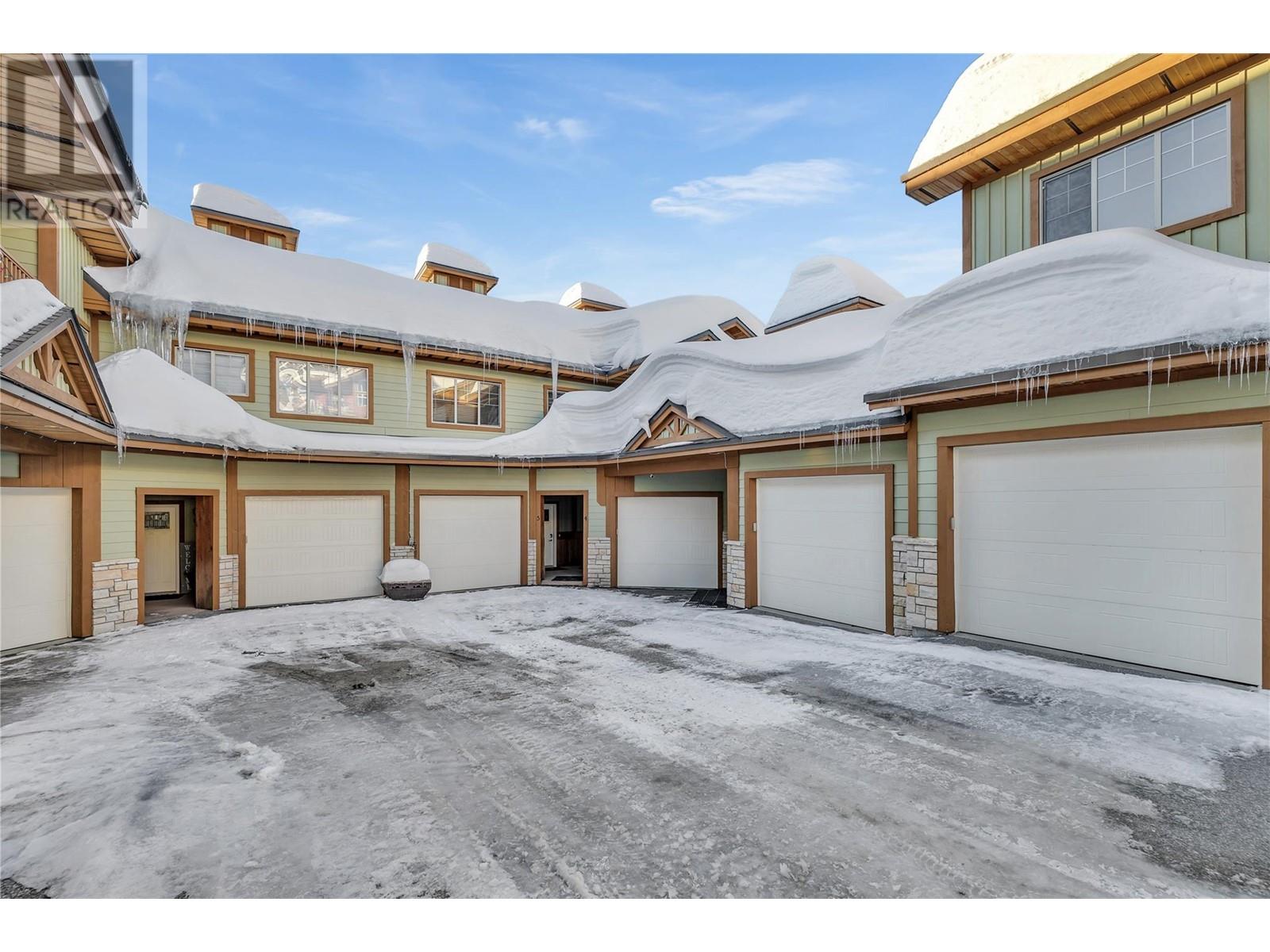Description
Experience the epitome of mountain living at Big White with this perfect home that ticks all the boxes. Nestled in a prime location, boasting ample space and luxurious extras, this ski-in ski-out retreat offers unbeatable value. Step inside this 3 bedroom 3 bathroom home to discover soaring ceilings that enhance the already expansive feel of this mountain getaway. The gourmet kitchen is a chef's dream, featuring a vast granite island, countertops, and top-of-the-line appliances, ensuring every culinary endeavor is a delight. Fully furnished and equipped, this turnkey home invites you to simply move in and immerse yourself in the thrill of fresh powder days. Revel in the newly installed hardwood floors, cozy up by the gas fireplace, and relish the comfort of in-floor heating. Take in the showstopping views from the private hot tub and enjoy the Saturday night fireworks right from the property. Convenience is key with an attached single garage to keep your vehicle out of the elements. LIVE WHERE YOU PLAY at Big White Ski Resort! Exempt from Foreign Buyer Ban, Foreign buyers tax, speculation tax, empty home tax, and short term rental ban (id:56537)



















































































