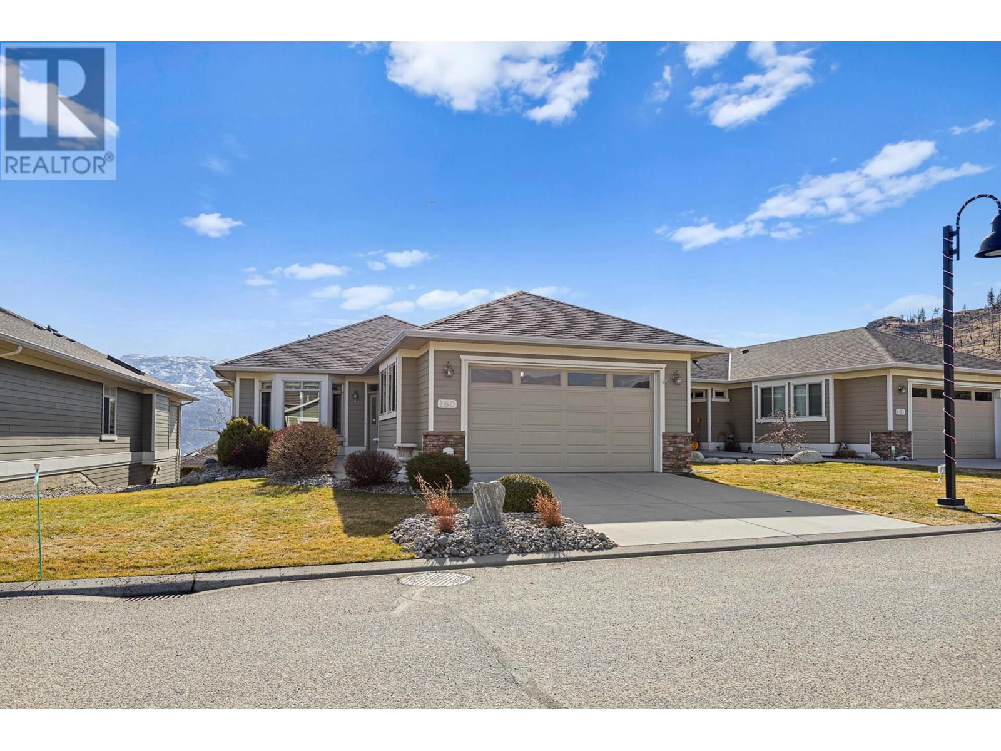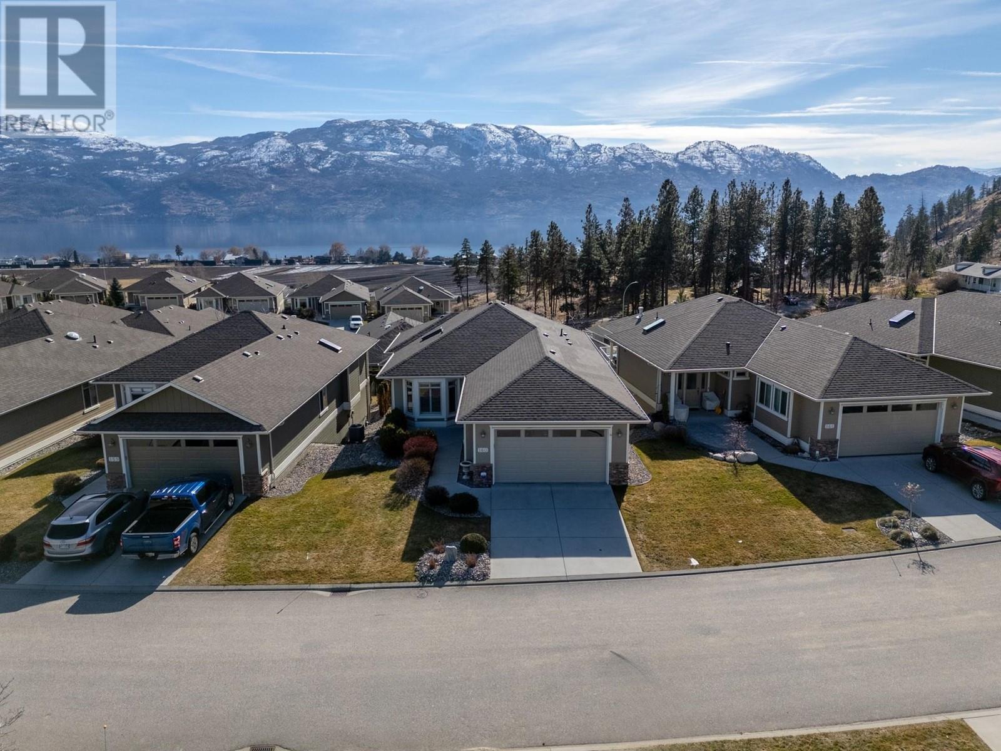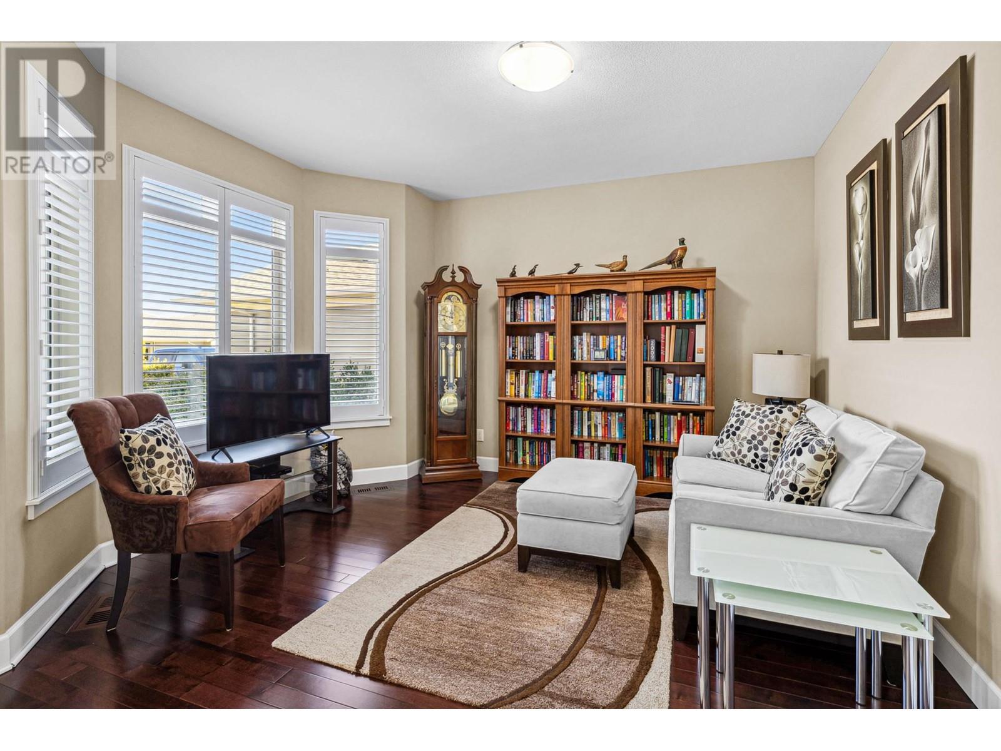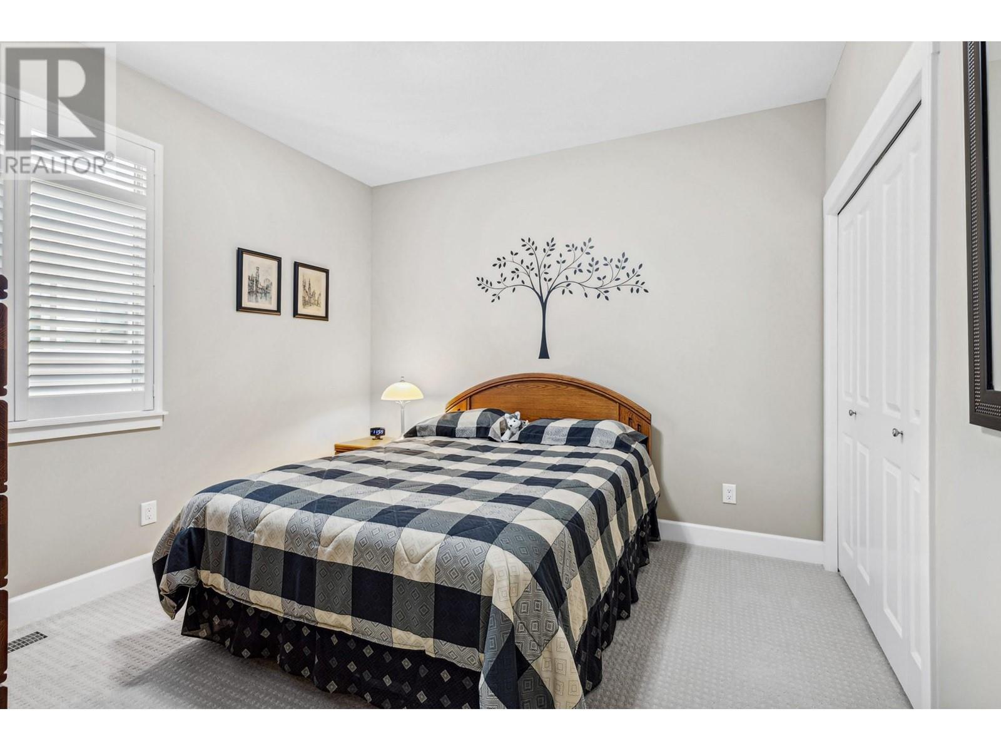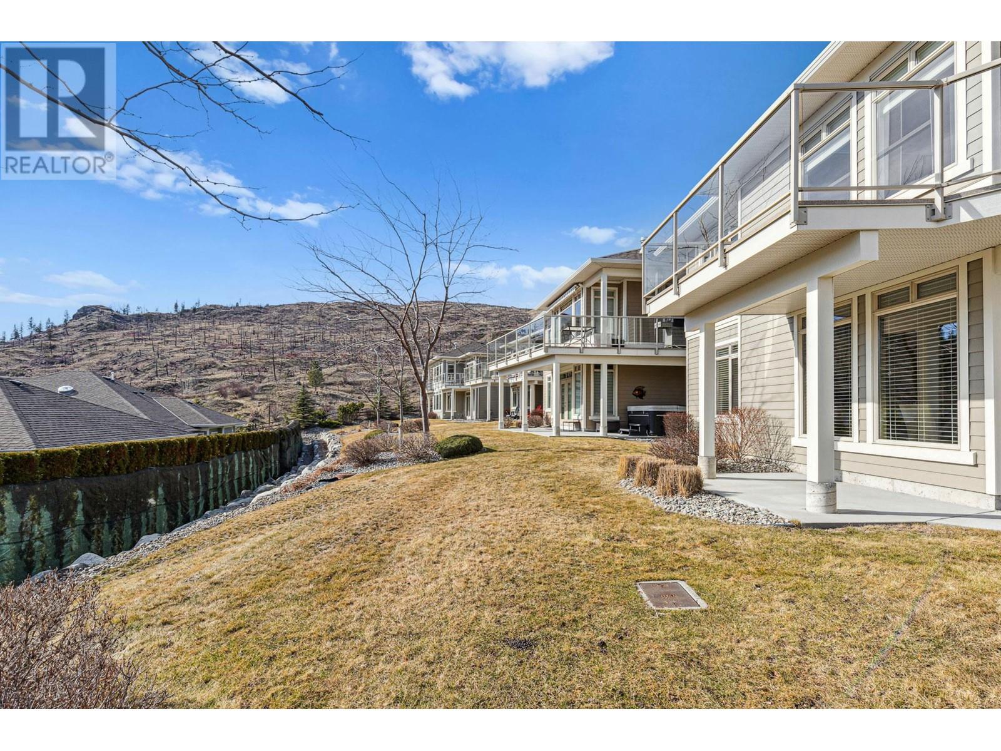This immaculate, single-owner rancher with a walkout basement is truly a show home, offering exceptional quality, top-notch upgrades, and lake views from both levels. Designed for comfort and style, the open-concept main floor features vaulted ceilings, an upgraded kitchen with a quartz eat-up island, high-end stainless steel appliances and lighting. Large windows flood the space with natural light, while the inviting living area with a gas fireplace opens to a partially covered deck—perfect for enjoying the stunning surroundings. The luxurious primary suite offers lake views and includes a walk-in closet and a beautifully updated 4-piece ensuite.The bright lower level has 9ft ceilings and is ideal for guests or extra living space, featuring a spacious family room, an additional bedroom, a home gym/flex space, a full bathroom, and abundant storage. Step outside to the covered patio and take in the peaceful views. Residents of Canyon Ridge enjoy access to a vibrant clubhouse with a lounge, banquet room, and library. One small dog or cat (up to 15"" at the shoulder) is allowed. With nearby walking trails, beaches, wineries, golf courses, and Westbank amenities just minutes away, this home perfectly blends luxury, convenience, and an active Okanagan lifestyle. (id:56537)
Contact Don Rae 250-864-7337 the experienced condo specialist that knows Canyon Ridge. Outside the Okanagan? Call toll free 1-877-700-6688
Amenities Nearby : Golf Nearby, Recreation
Access : Highway access
Appliances Inc : Refrigerator, Dishwasher, Dryer, Range - Electric, Microwave, Washer
Community Features : Adult Oriented, Seniors Oriented
Features : Level lot, Private setting, Central island, Balcony
Structures : Clubhouse
Total Parking Spaces : 4
View : Ravine view, Lake view, Mountain view, Valley view, View (panoramic)
Waterfront : -
Architecture Style : Ranch
Bathrooms (Partial) : 1
Cooling : Central air conditioning
Fire Protection : Controlled entry
Fireplace Fuel : Electric,Gas
Fireplace Type : Unknown,Unknown
Floor Space : -
Flooring : Carpeted, Ceramic Tile, Hardwood
Foundation Type : -
Heating Fuel : -
Heating Type : Forced air
Roof Style : Unknown
Roofing Material : Asphalt shingle
Sewer : Municipal sewage system
Utility Water : Municipal water
Primary Bedroom
: 14'1'' x 13'7''
Living room
: 15'1'' x 20'0''
Laundry room
: 8'11'' x 5'11''
Kitchen
: 12'9'' x 9'8''
Other
: 21'9'' x 21'5''
Foyer
: 8'4'' x 10'4''
Dining room
: 9'1'' x 10'11''
Bedroom
: 11'1'' x 12'8''
4pc Ensuite bath
: 8'0'' x 11'7''
4pc Bathroom
: 7'6'' x 8'0''
3pc Bathroom
: 8'10'' x 8'5''
Storage
: 21'0'' x 15'10''
Recreation room
: 23'6'' x 30'6''
Gym
: 16'0'' x 11'11''
Bedroom
: 12'3'' x 17'0''
Office
: 12'5'' x 13'1''
Other
: 8'4'' x 8'5''


