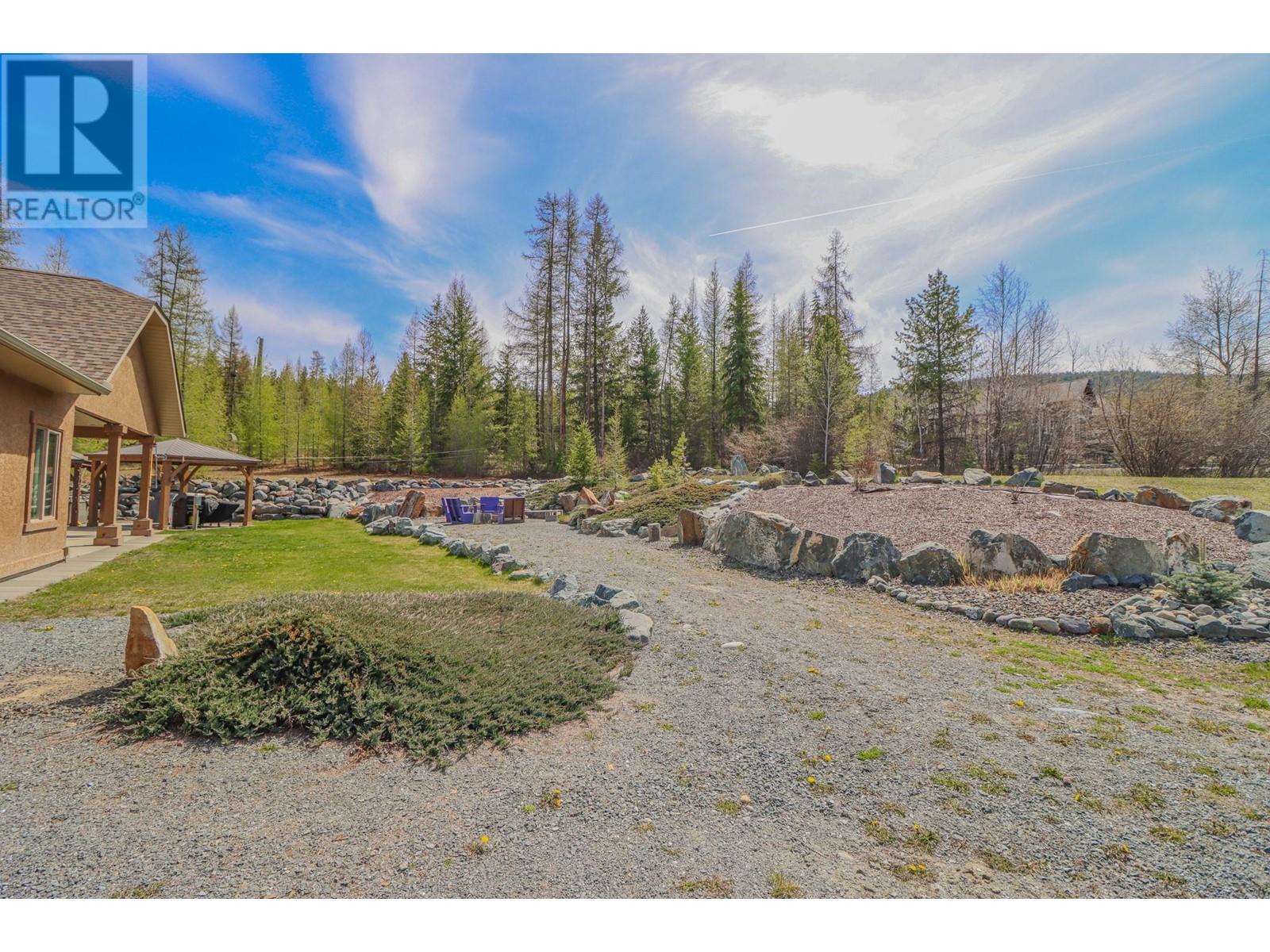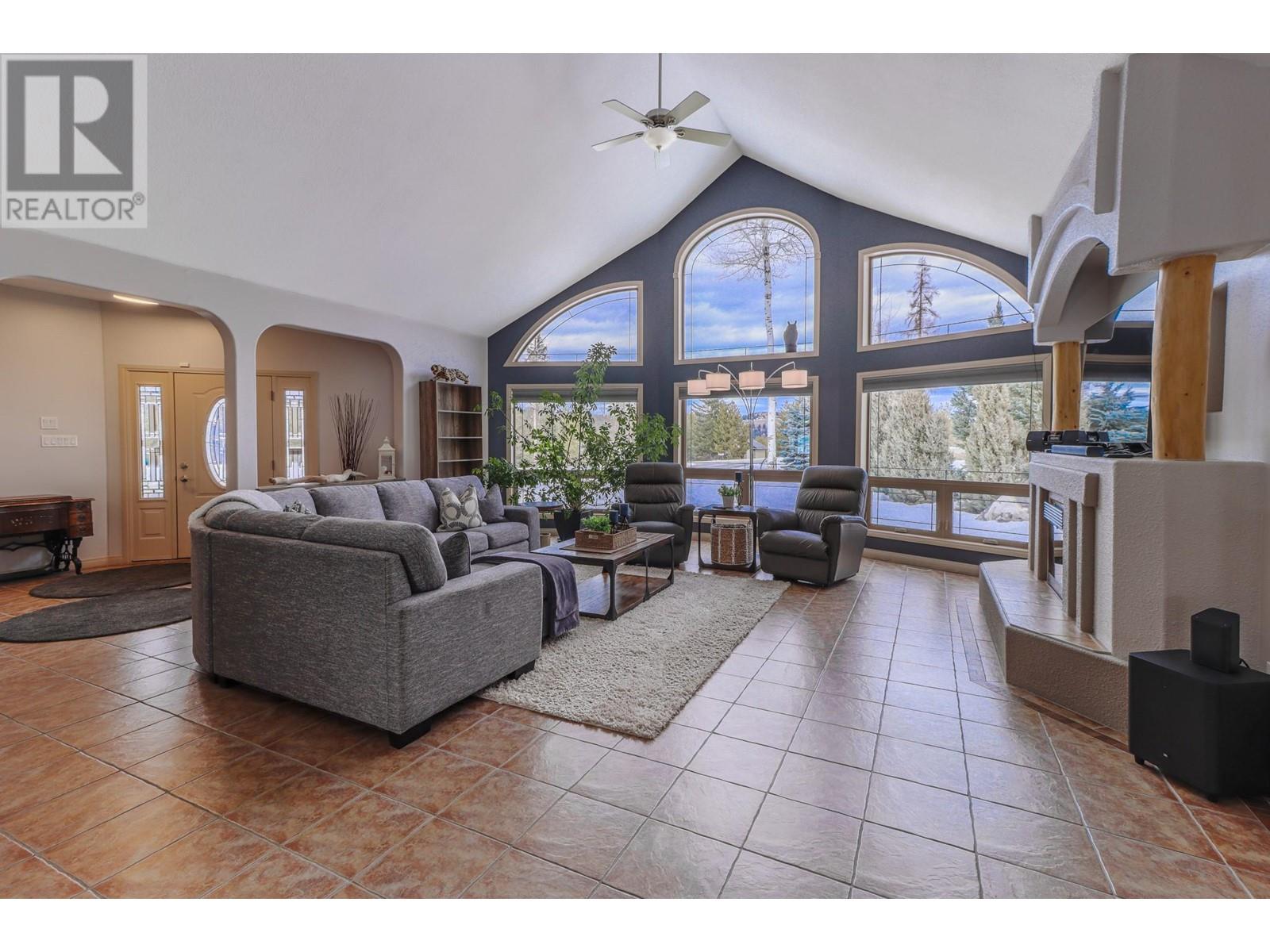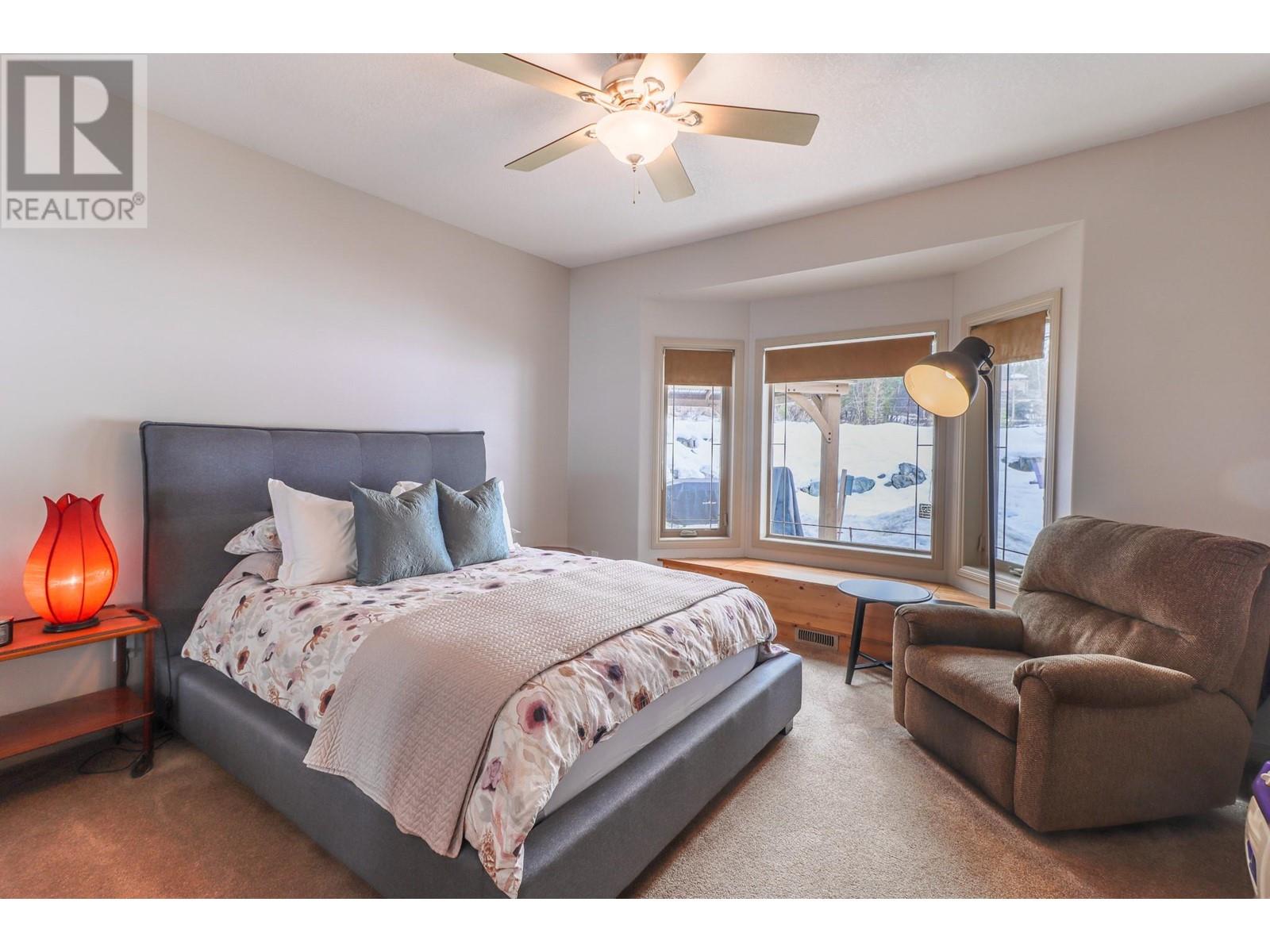Description
Check out our 24/7 virtual open house! Welcome to Westview Estates! This stunning 1.9-acre corner lot home offers quick access to Crown land, perfect for outdoor enthusiasts. The immaculate 2,600+ sq. ft. single level home is ideal for families at any stage of life, featuring 4 spacious bedrooms, 2 bathrooms, and breathtaking mountain views. Inside, vaulted cathedral ceilings and a floor-to-ceiling wall of glass create a bright, airy living space. The open-concept chef’s kitchen boasts ample counter space, a pantry, and a cozy breakfast nook. Entertaining family and friends is easy, with the large adjacent dining room and rear patio access right from the kitchen-perfect for summer time BBQ's. The primary suite is a true retreat with private patio access, a massive walk-in closet with custom built-ins, and a spa-like ensuite with dual vanities, a walk-in shower, and an oversized jacuzzi tub. Two additional bedrooms, a well appointed full bathroom, and a large laundry/mudroom add convenience and functionality. The oversized triple garage includes a workshop and a flex room—perfect for a home office, gym, or private guest suite. Outside, relax on the covered patio, soak in the hot tub, or gather around the firepit. Additional features include RV parking with hookups, an on-site sani-dump, and a secured storage area for tools and toys. Just minutes from Cranbrook, this home offers the perfect blend of luxury, rural living, privacy, and convenience. Welcome Home. (id:56537)

















































































