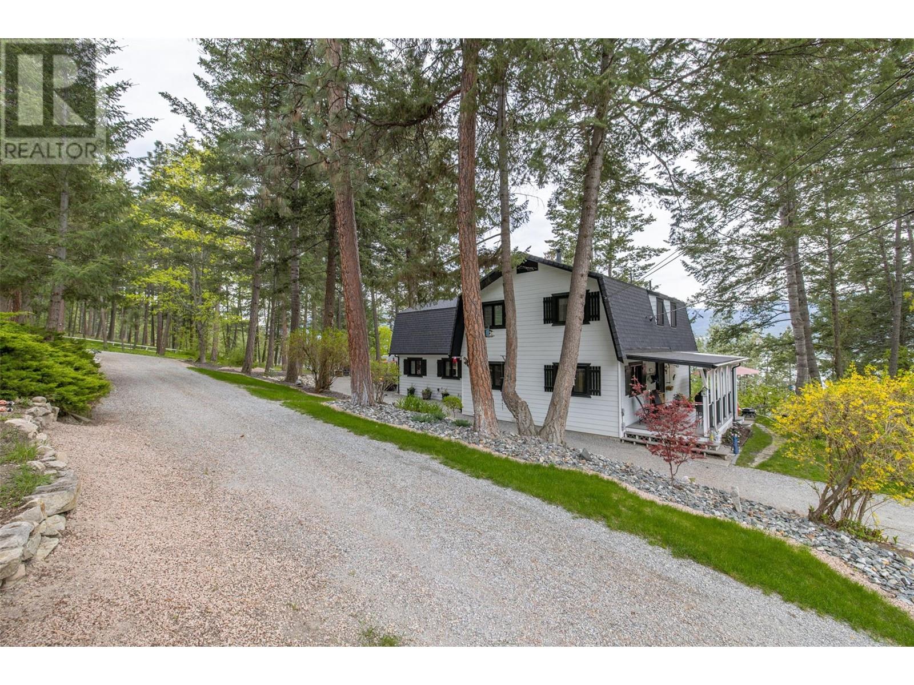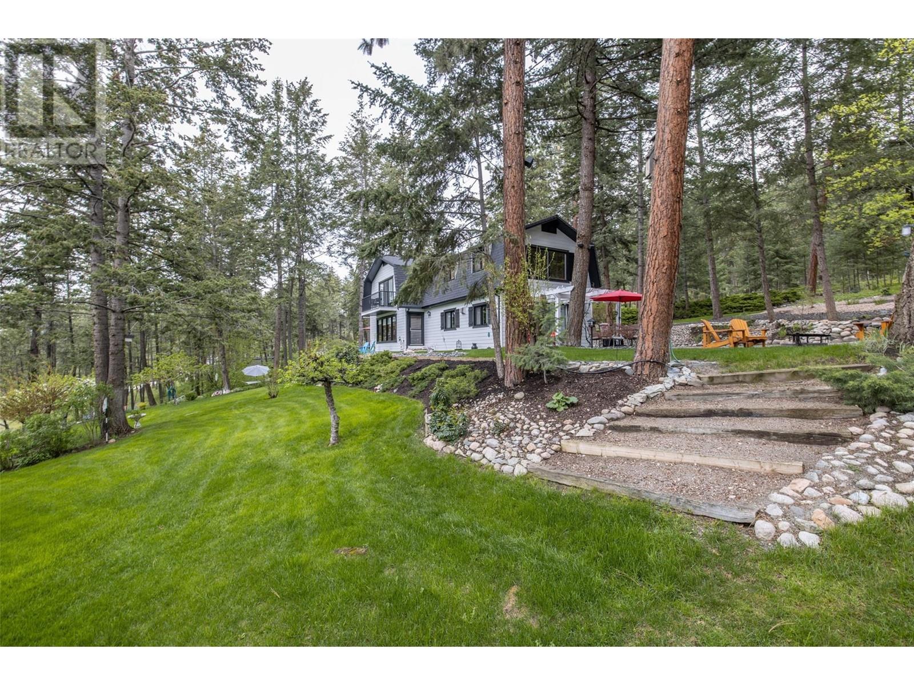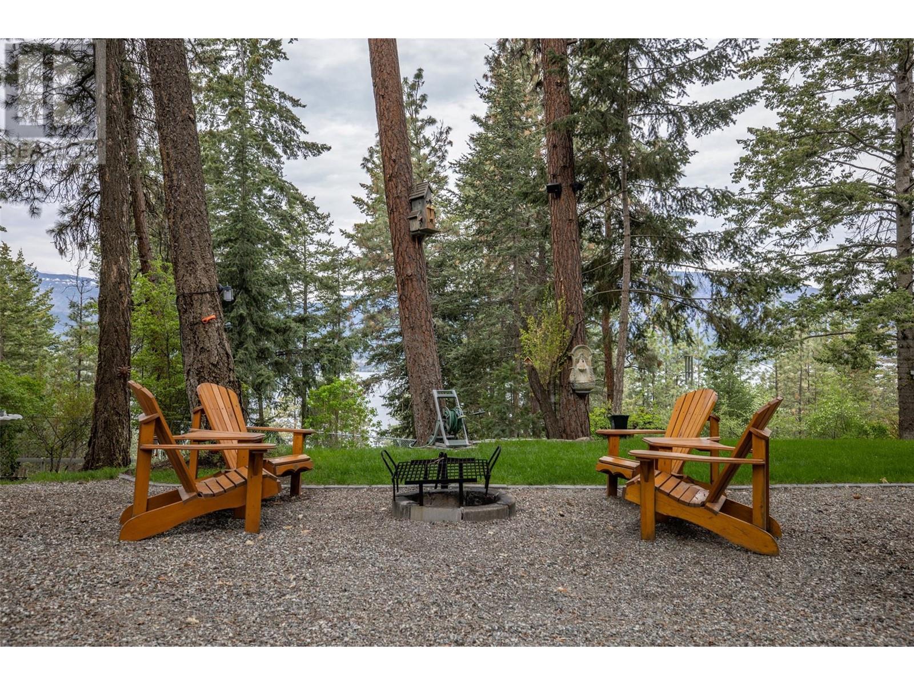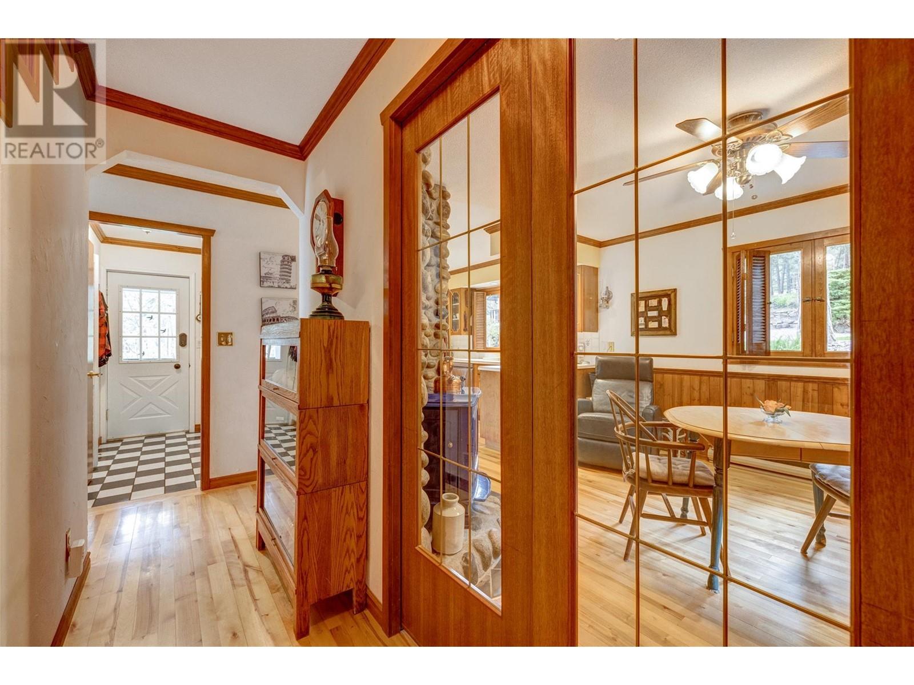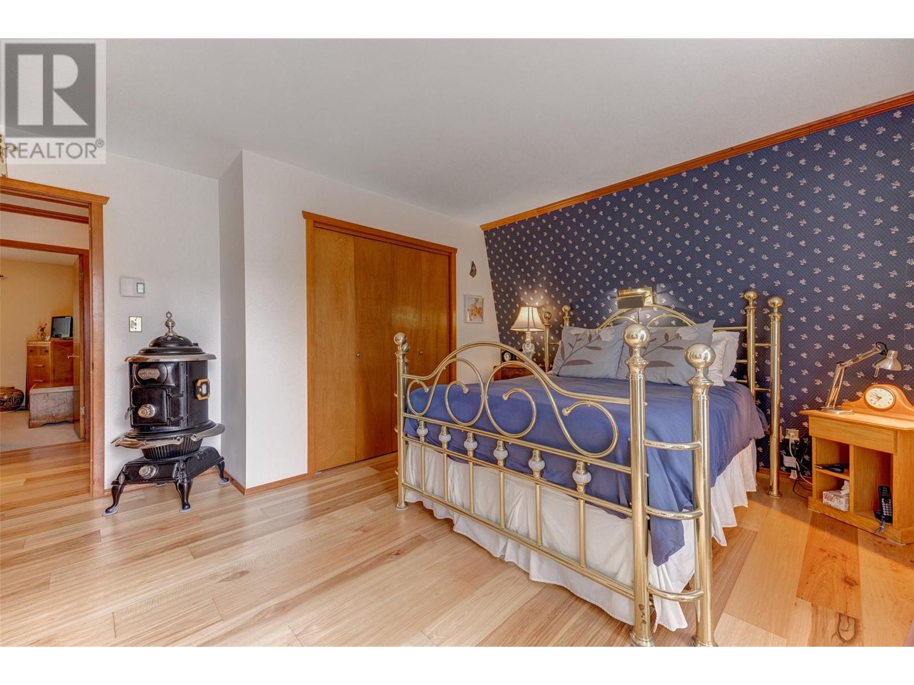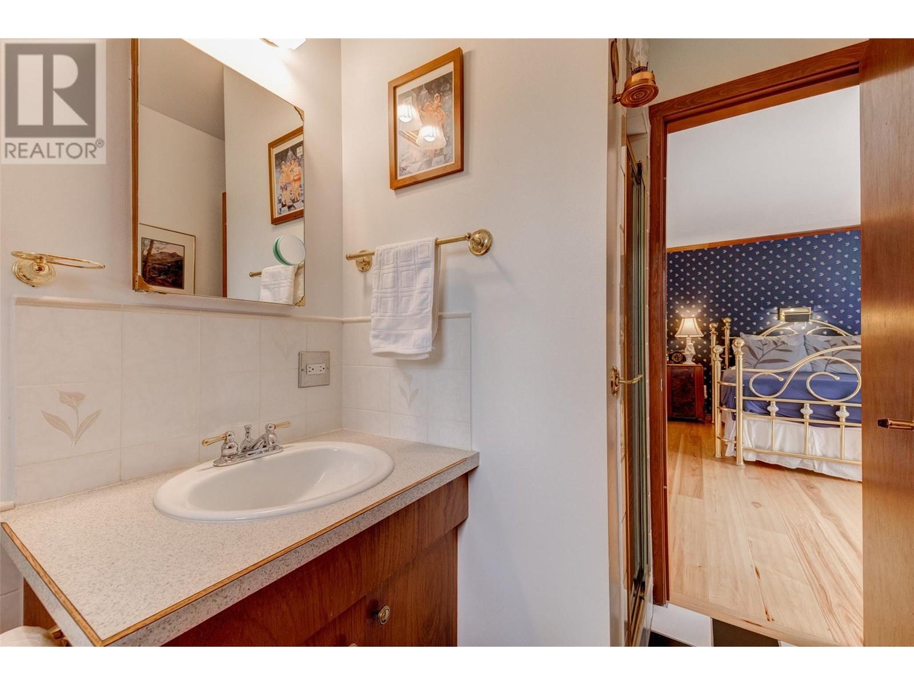This Carrs Landing gem offers the ultimate Okanagan lifestyle—2.3 private acres with breathtaking lake views. The beautifully maintained 4-bed/4-bath home is full of character and includes a 1-bed/1-bath suite, perfect for Airbnb or guests. Equestrian-friendly, the property features fenced pastures, a 2-stall barn with a tack room and RV parking. Inside, enjoy hardwood floors, wood-burning and gas fireplaces, heated bathroom floors, and a spacious rec room. Upstairs, the primary suite boasts a private balcony with stunning lake views. A long, winding driveway leads to lush lawns, fruit trees, and outdoor seating areas—ideal for soaking in the scenery. Whether you’re looking for a serene retreat, horse property, or income opportunity, this is more than a home—it’s a dream lifestyle. (id:56537)
Contact Don Rae 250-864-7337 the experienced condo specialist that knows Single Family. Outside the Okanagan? Call toll free 1-877-700-6688
Amenities Nearby : -
Access : -
Appliances Inc : Refrigerator, Dishwasher, Dryer, Range - Electric, Microwave, Washer
Community Features : Rural Setting
Features : Private setting, Irregular lot size, One Balcony
Structures : -
Total Parking Spaces : 14
View : Lake view, Mountain view, View (panoramic)
Waterfront : -
Architecture Style : -
Bathrooms (Partial) : 1
Cooling : -
Fire Protection : -
Fireplace Fuel : -
Fireplace Type : Free Standing Metal
Floor Space : -
Flooring : Carpeted, Hardwood, Tile
Foundation Type : -
Heating Fuel : Electric, Wood
Heating Type : Baseboard heaters, Stove, See remarks
Roof Style : Unknown
Roofing Material : Asphalt shingle
Sewer : Septic tank
Utility Water : Private Utility
Primary Bedroom
: 11'7'' x 17'6''
4pc Ensuite bath
: 5'2'' x 9'4''
4pc Bathroom
: 7'2'' x 9'4''
2pc Bathroom
: 2'3'' x 5'5''
4pc Bathroom
: 6'2'' x 5'7''
Dining nook
: 11'7'' x 11'5''
Dining room
: 12'10'' x 8'2''
Family room
: 19'4'' x 21'7''
Kitchen
: 9'10'' x 11'10''
Kitchen
: 6'10'' x 6'9''
Laundry room
: 6'1'' x 7'8''
Living room
: 13'10'' x 15'
Storage
: 5'10'' x 5'8''
Bedroom
: 10' x 11'6''
Bedroom
: 11'7'' x 10'3''
Bedroom
: 11'7'' x 12'7''
Family room
: 20'2'' x 26'7''


