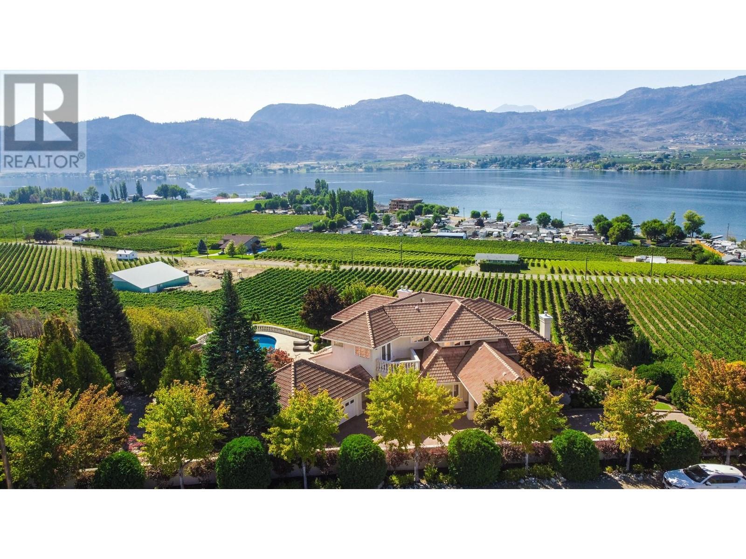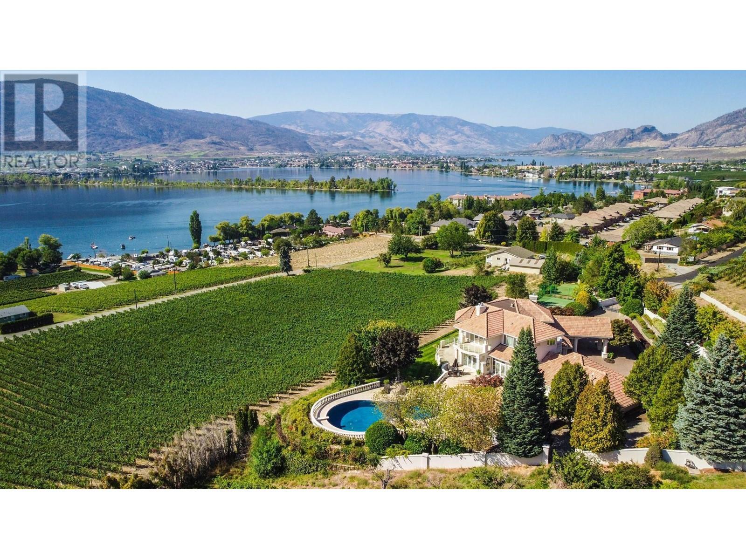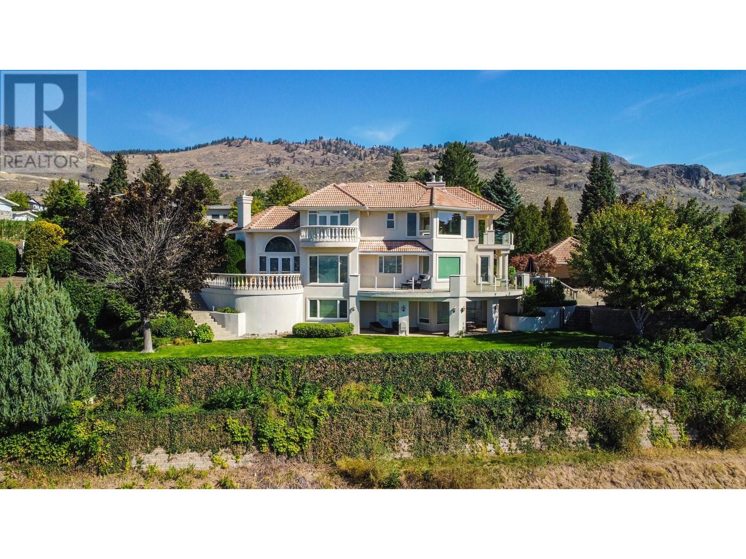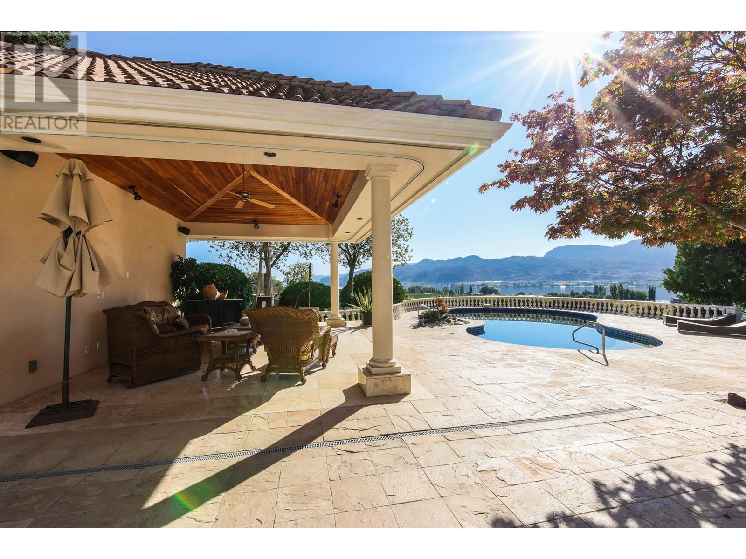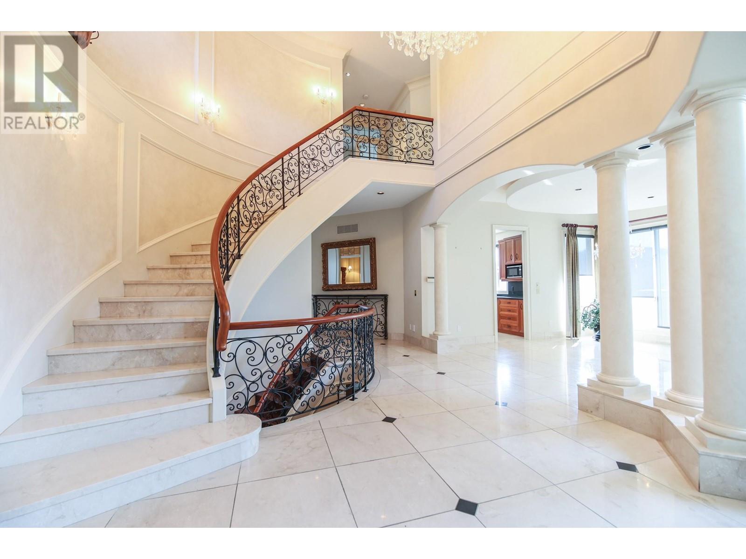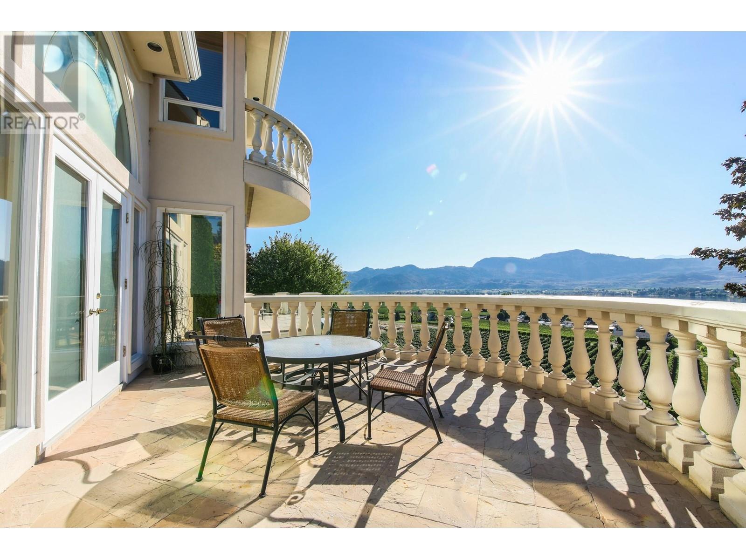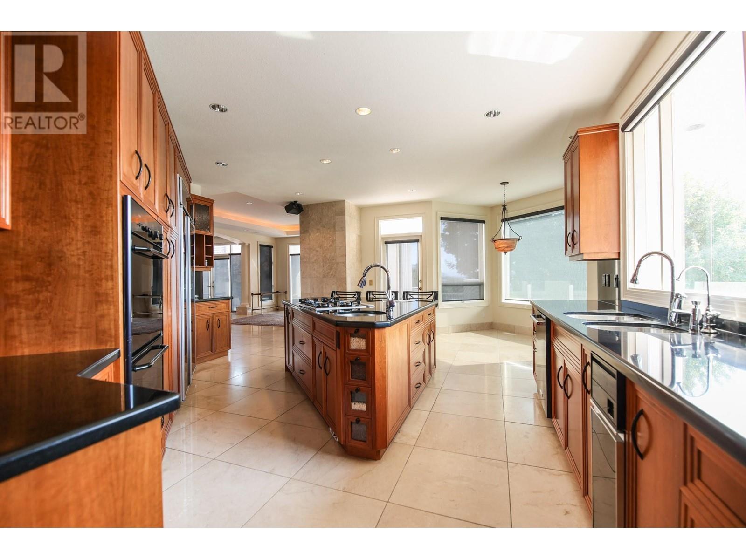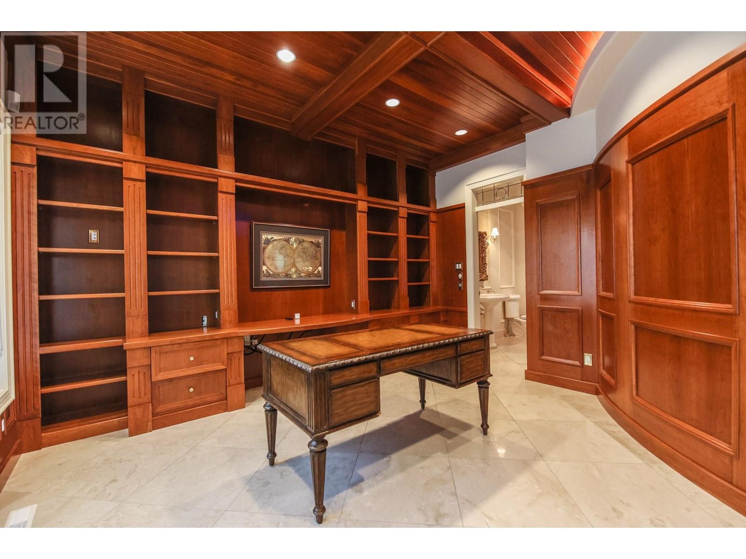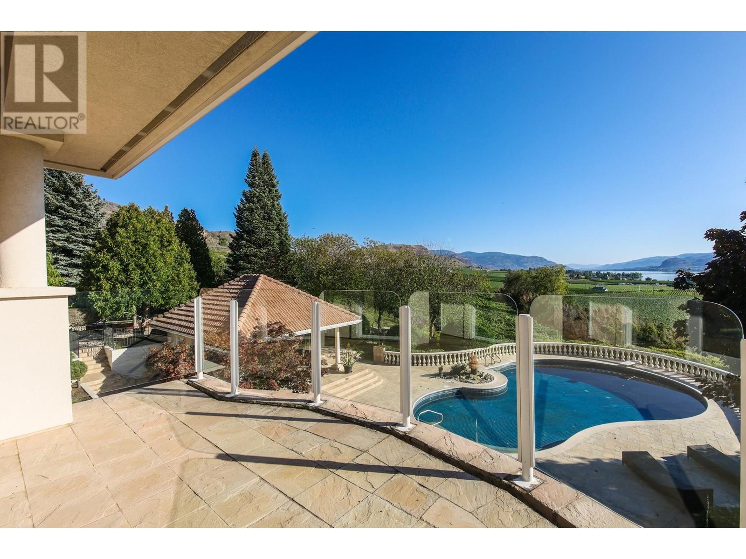Welcome to ""BELLA VISTA,"" a truly extra-rare estate that represents the pinnacle of luxury living in Osoyoos. Nestled amidst picturesque vineyards with breathtaking views of Lake Osoyoos, this home offers unparalleled elegance and refinement. Spanning over 6,000 square feet, the award-winning interior design features lavish touches such as magnificent Swarovski Crystal Chandeliers, a 500-bottle wine cellar, and marble flooring throughout. The chef-inspired kitchen boasts stunning black granite countertops, perfect for culinary creations. A grand porte-cochere entrance and a wrought iron gate with electronic surveillance enhance the estate's sense of exclusivity and security. For the ultimate in leisure and entertainment, this estate offers a spectacular Salt Water Pool, a Sauna, a Kleig-lite tennis court, and a putting green with a sand bunker. The 3-car heated garage ensures convenience, while thoughtful features such as instant hot water, high-efficiency air conditioning, a water softening and purification system, and radiant floor heating add a level of comfort and convenience to daily life. The estate includes 7 bathrooms and 3 luxurious bedrooms, all set within a beautifully landscaped private retreat framed by an extensive Indian Limestone Terraced wall. This is a one-of-a-kind opportunity to own an exquisite masterpiece in one of the most sought-after locations. (id:56537)
Contact Don Rae 250-864-7337 the experienced condo specialist that knows Single Family. Outside the Okanagan? Call toll free 1-877-700-6688
Amenities Nearby : Golf Nearby, Park, Recreation, Shopping, Ski area
Access : Easy access
Appliances Inc : Refrigerator, Dishwasher, Dryer, Cooktop - Gas, Oven - gas, Washer
Community Features : -
Features : Private setting, Irregular lot size, Central island, Balcony, Jacuzzi bath-tub
Structures : -
Total Parking Spaces : 20
View : Lake view, Mountain view, View (panoramic)
Waterfront : -
Architecture Style : Split level entry
Bathrooms (Partial) : 2
Cooling : Central air conditioning
Fire Protection : Security system
Fireplace Fuel : Gas
Fireplace Type : Unknown
Floor Space : -
Flooring : Carpeted, Tile
Foundation Type : -
Heating Fuel : -
Heating Type : In Floor Heating, Forced air, See remarks
Roof Style : Unknown
Roofing Material : Tile
Sewer : Septic tank
Utility Water : Irrigation District
6pc Ensuite bath
: Measurements not available
4pc Ensuite bath
: Measurements not available
Bedroom
: 12'11'' x 14'10''
Den
: 10'6'' x 12'1''
Primary Bedroom
: 15'10'' x 17'3''
2pc Bathroom
: Measurements not available
3pc Bathroom
: Measurements not available
Utility room
: 4'8'' x 11'8''
Storage
: 15'5'' x 9'3''
Storage
: 17'1'' x 14'4''
Utility room
: 8'7'' x 8'1''
Wine Cellar
: 9'9'' x 8'0''
Bedroom
: 14'8'' x 13'2''
Gym
: 12'3'' x 21'10''
Family room
: 18'1'' x 21'5''
Recreation room
: 15'6'' x 19'4''
Foyer
: ' x '
3pc Bathroom
: Measurements not available
2pc Bathroom
: Measurements not available
Family room
: 15'11'' x 13'10''
Living room
: 15'10'' x 20'1''
Dining nook
: 10'0'' x 5'1''
Kitchen
: 18'0'' x 21'7''
Den
: 14'1'' x 14'8''
Dining room
: 15'5'' x 12'11''
Den
: 14'11'' x 17'10''


