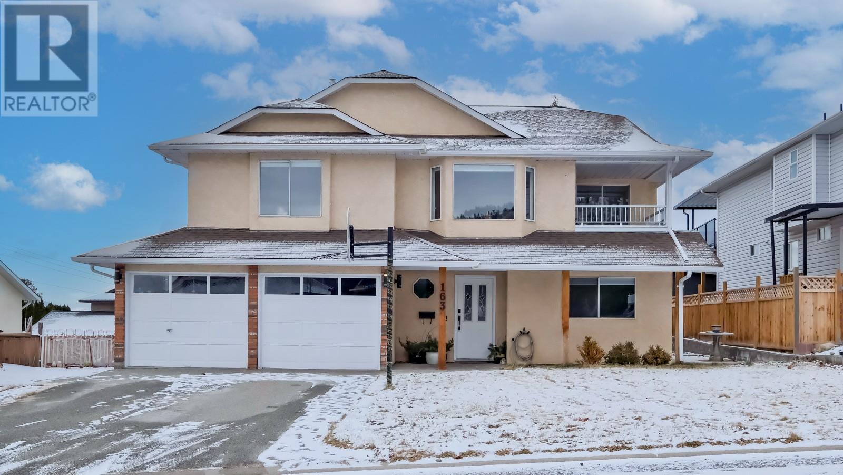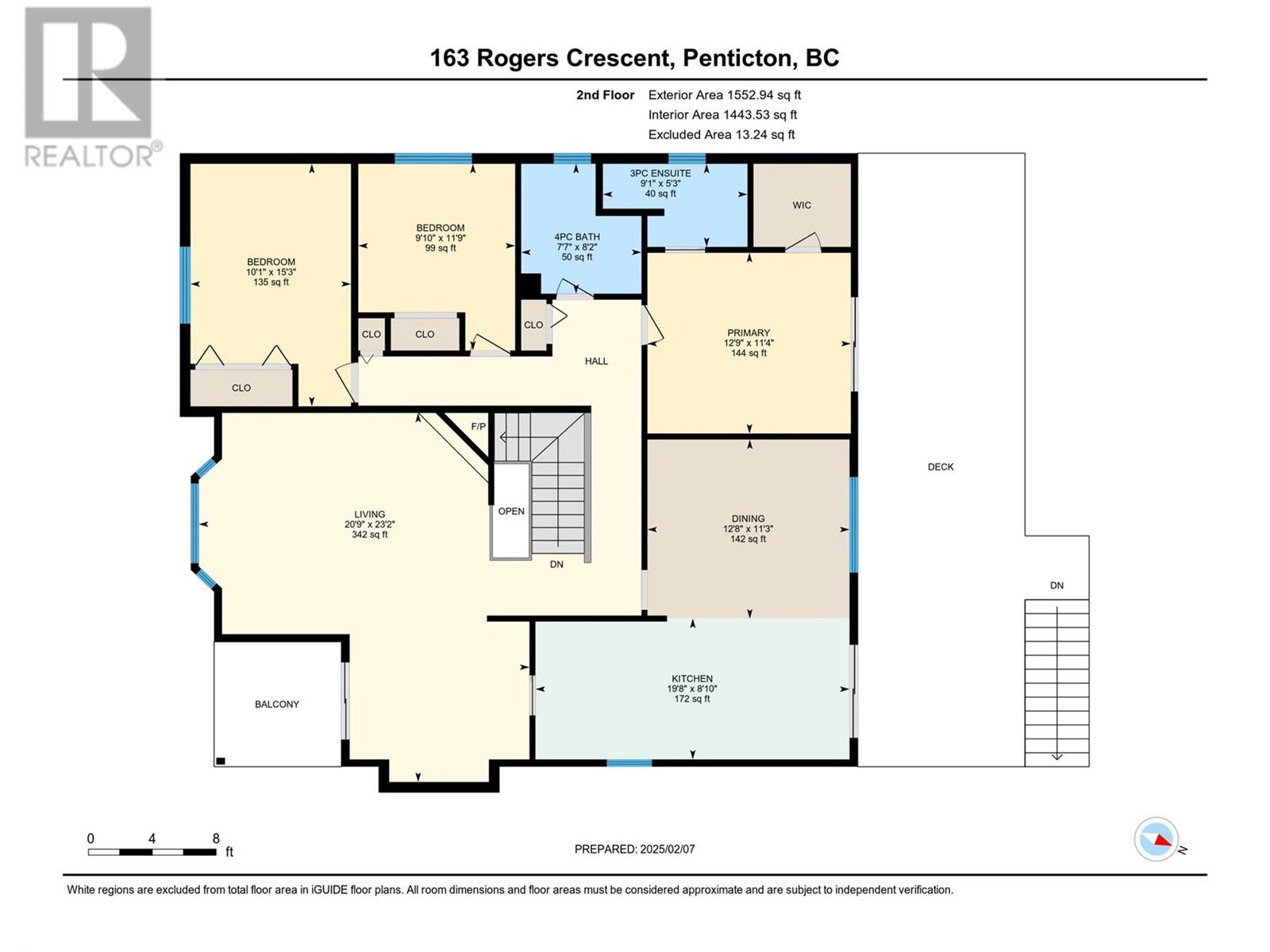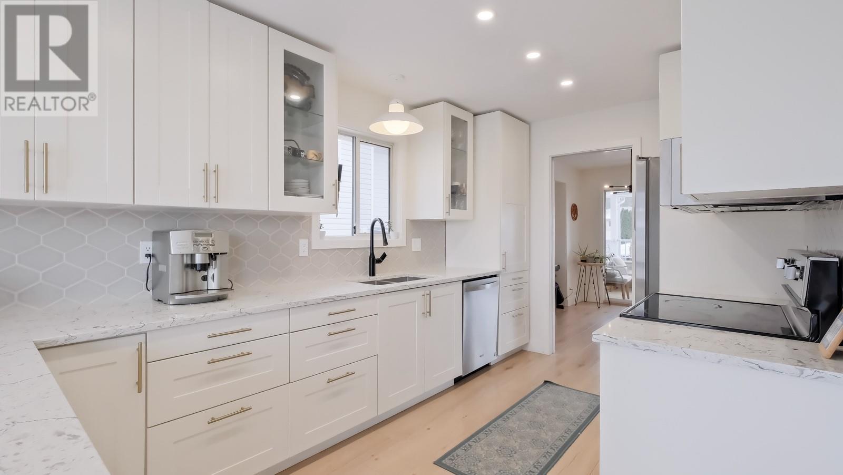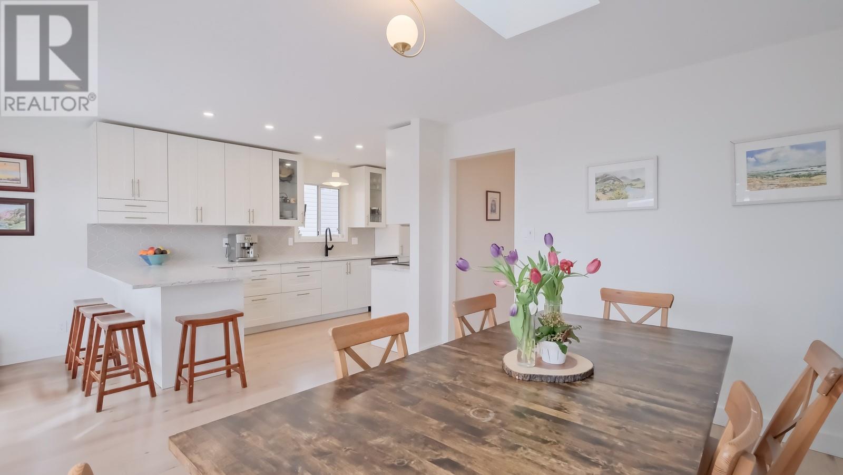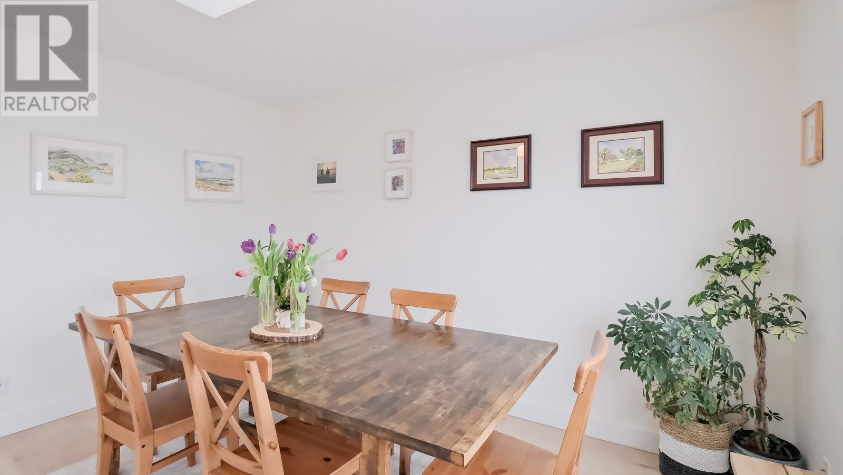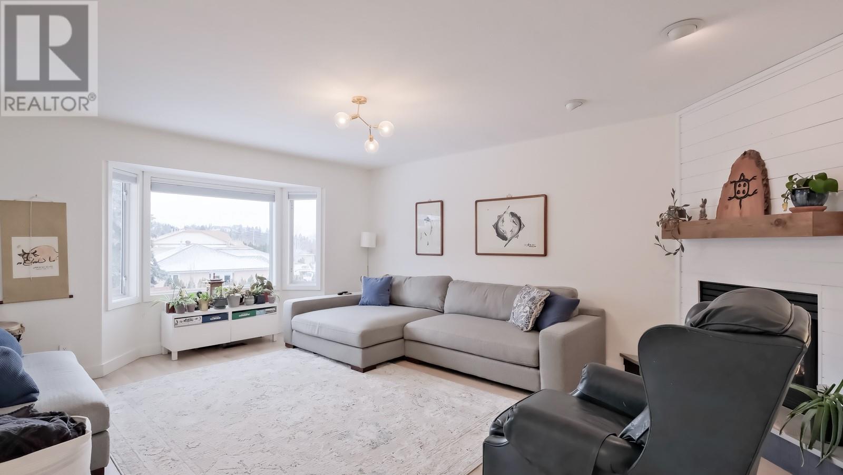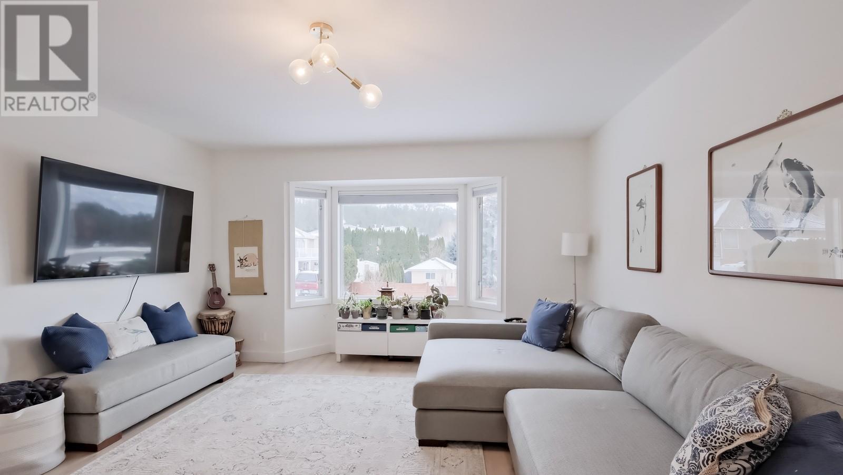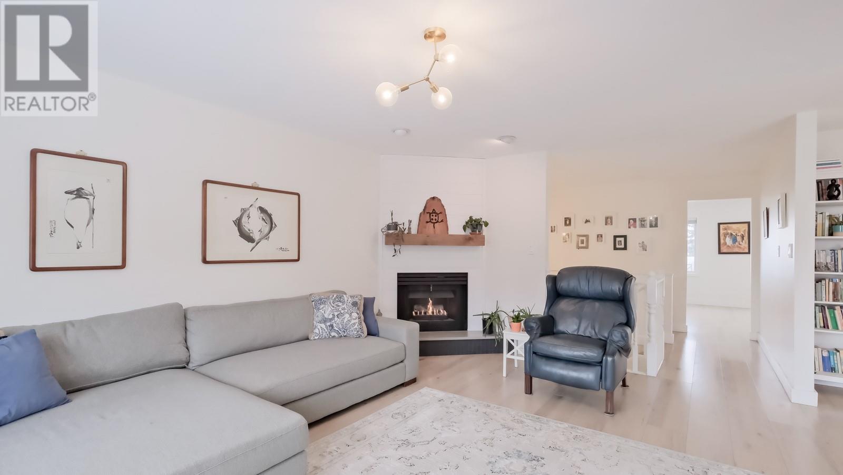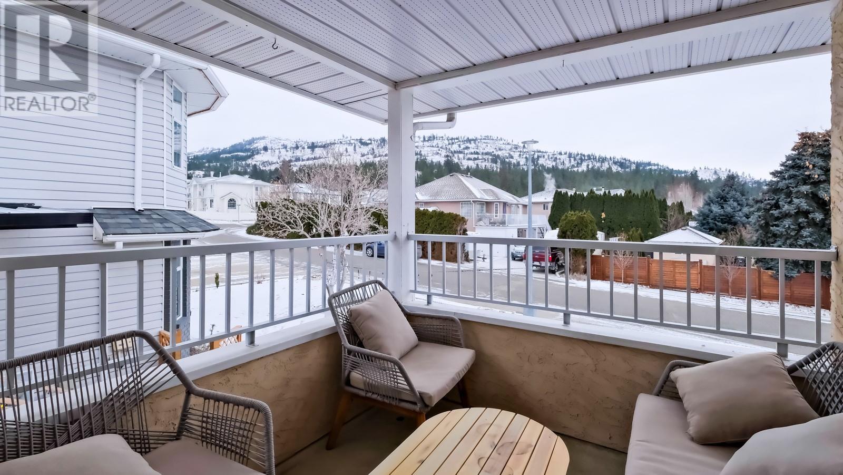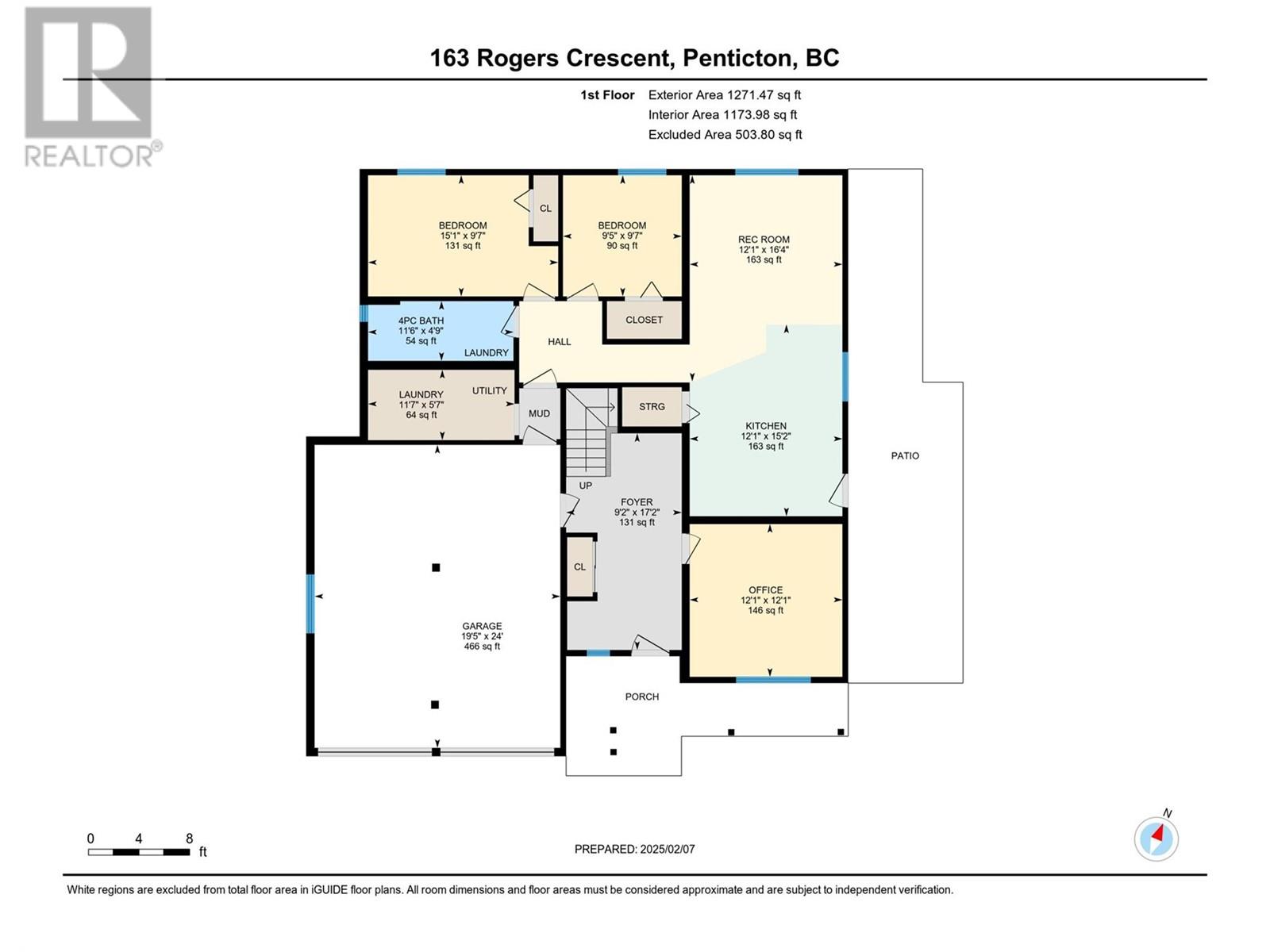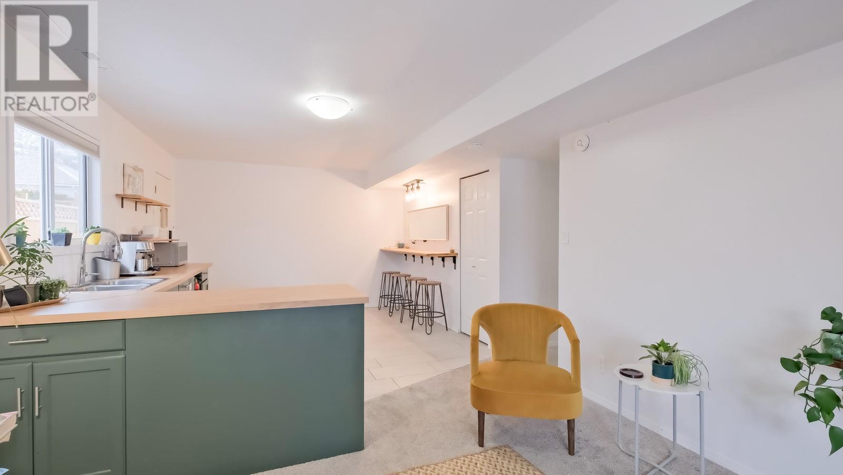Description
Located in the highly desirable Wiltse neighborhood on a quiet, family friendly street, this fully renovated 5+ bedroom, 3-bathroom home offers exceptional space, style, and comfort on a large level lot. The light-filled main floor features an open and functional design with a beautifully remodelled kitchen with quartz countertops, plank flooring, and a cozy fireplace set against a stylish feature wall. The spacious dining and kitchen area seamlessly connects to a 400 sq. ft. deck, perfect for entertaining or relaxing while enjoying lake and city views. The main level has three bedrooms, including a generous primary suite with a walk-in closet and ensuite. The ground floor features a spacious and welcoming foyer with direct access to an oversized double door garage and a versatile flex room. The remainder of the level includes a bright and well-appointed two-bedroom suite with a separate side entrance, a large kitchen, a full-sized living room, and private laundry in the four-piece bathroom. Currently approved as a vacation rental, this suite offers excellent flexibility. The fully fenced yard provides ample space for outdoor activities, while the spacious driveway and designated RV parking tick the last box. All measurements approximate, Buyer(s) to verify if important. Click on the PLAY BUTTON above for a 3D interactive photo floor plan. (id:56537)


