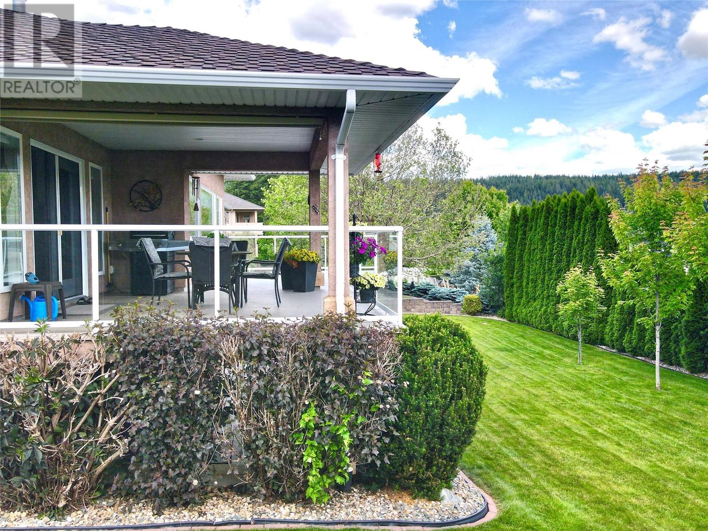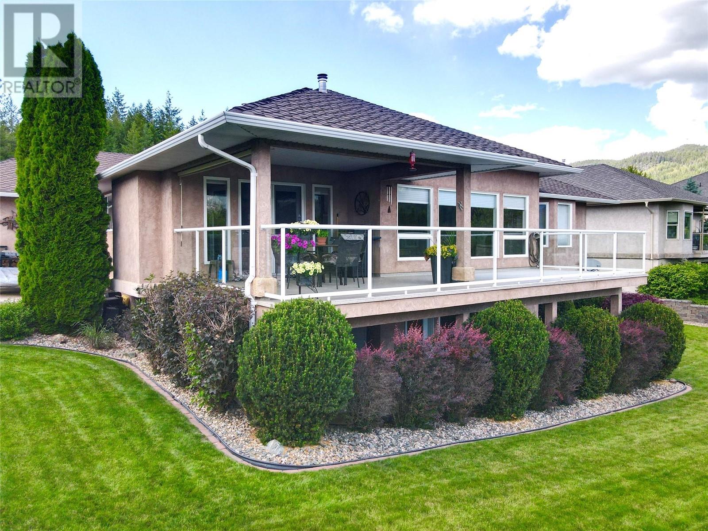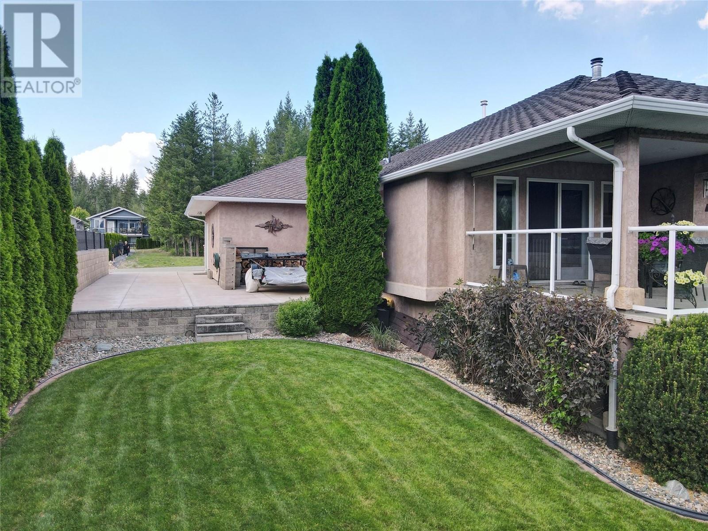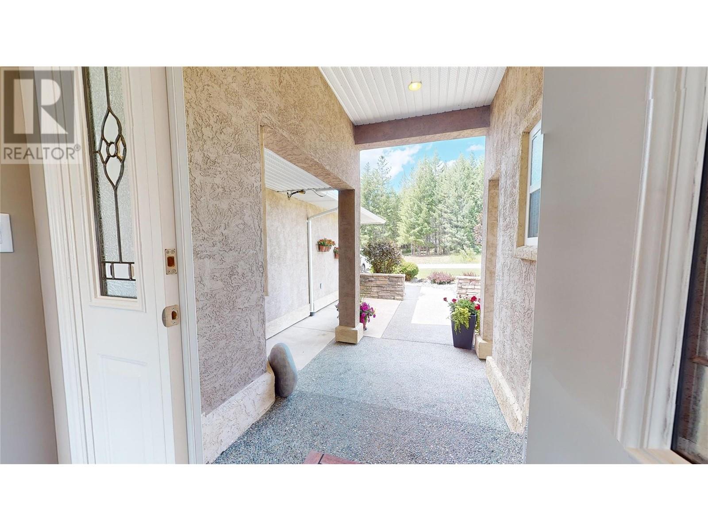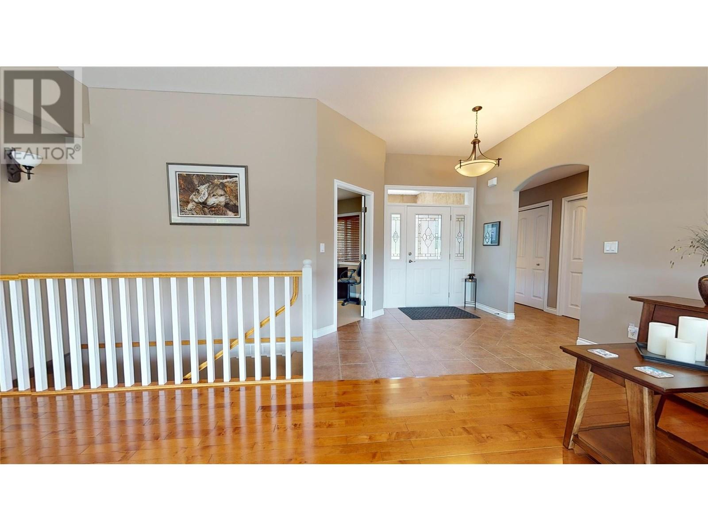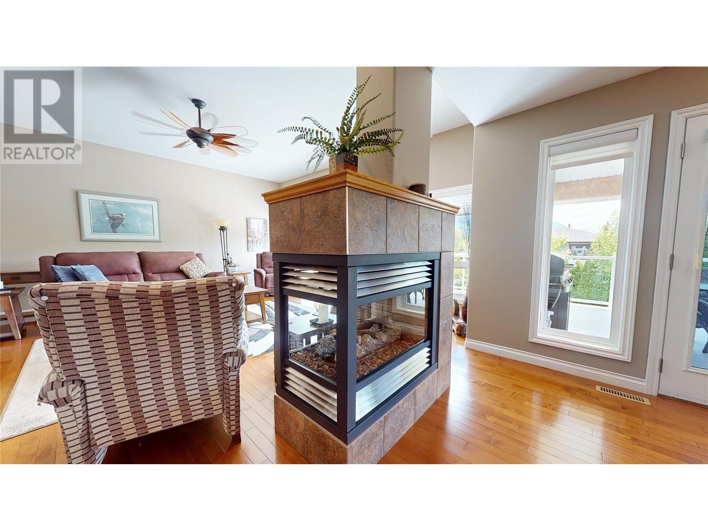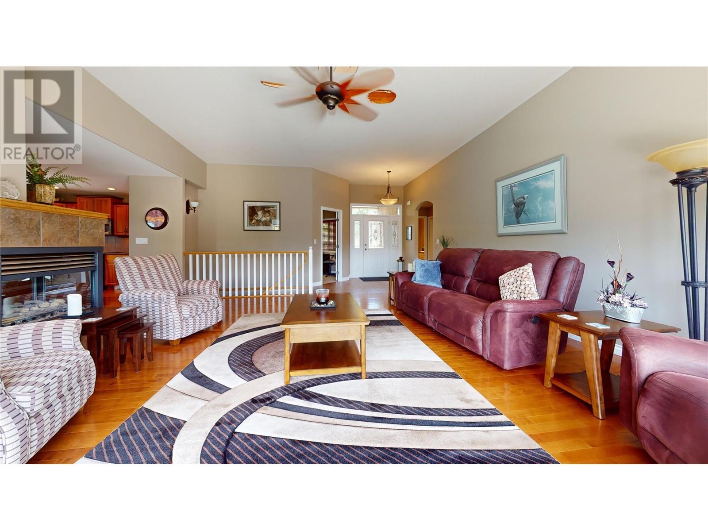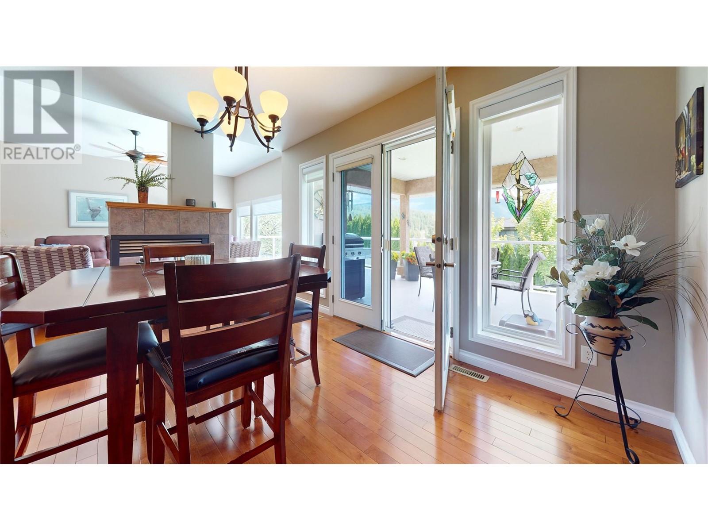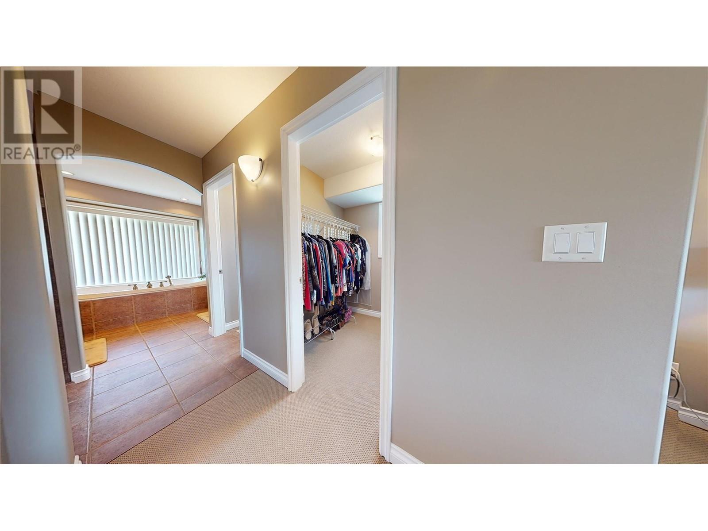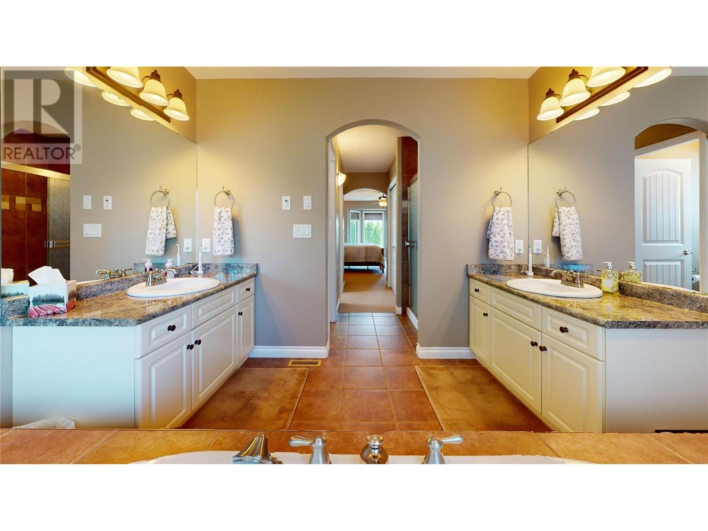Sunnydale Dr. is a quiet little nook in Shuswap Lake’s premier golf course district, boasting some of the widest properties around and no through traffic. Spacious lots promise plenty of elbow room and privacy. This pristine Carl Simon executive rancher is elegant and built to stand the test of time. Landscaped to the nines with underground sprinklers and mature well manicured cedar hedges. A massive level concrete driveway provides parking for 6 plus vehicles. The quality continues inside with a sprawling interior floor plan with extras like 9 foot ceilings, real 3/4” hardwood and a show stopping ensuite like you’ve never seen before! Comes with newer appliances and a quality blind package. This home looks brand new from every angle. Virtual tour floor plan measurements must be verified if deemed important. Pool table is negotiable. (id:56537)
Contact Don Rae 250-864-7337 the experienced condo specialist that knows Single Family. Outside the Okanagan? Call toll free 1-877-700-6688
Amenities Nearby : -
Access : -
Appliances Inc : Refrigerator, Dishwasher, Dryer, Range - Electric, Microwave, Washer
Community Features : -
Features : Central island, Balcony, Jacuzzi bath-tub
Structures : -
Total Parking Spaces : 3
View : -
Waterfront : -
Architecture Style : Ranch
Bathrooms (Partial) : 1
Cooling : Central air conditioning
Fire Protection : -
Fireplace Fuel : Gas
Fireplace Type : Unknown
Floor Space : -
Flooring : -
Foundation Type : -
Heating Fuel : -
Heating Type : Forced air, See remarks
Roof Style : Unknown
Roofing Material : Asphalt shingle
Sewer : Municipal sewage system
Utility Water : Community Water User's Utility
4pc Bathroom
: Measurements not available
Storage
: 25' x 9'
Bedroom
: 14'4'' x 11'9''
Bedroom
: 15' x 11'7''
Family room
: 19' x 19'
Games room
: 13'5'' x 15'
Partial bathroom
: Measurements not available
Laundry room
: 11'3'' x 6'2''
Dining room
: 13'4'' x 11'
Den
: 12' x 9'5''
5pc Ensuite bath
: Measurements not available
Primary Bedroom
: 15'7'' x 15'7''
Living room
: 19'4'' x 17'5''
Kitchen
: 11'6'' x 10'9''









