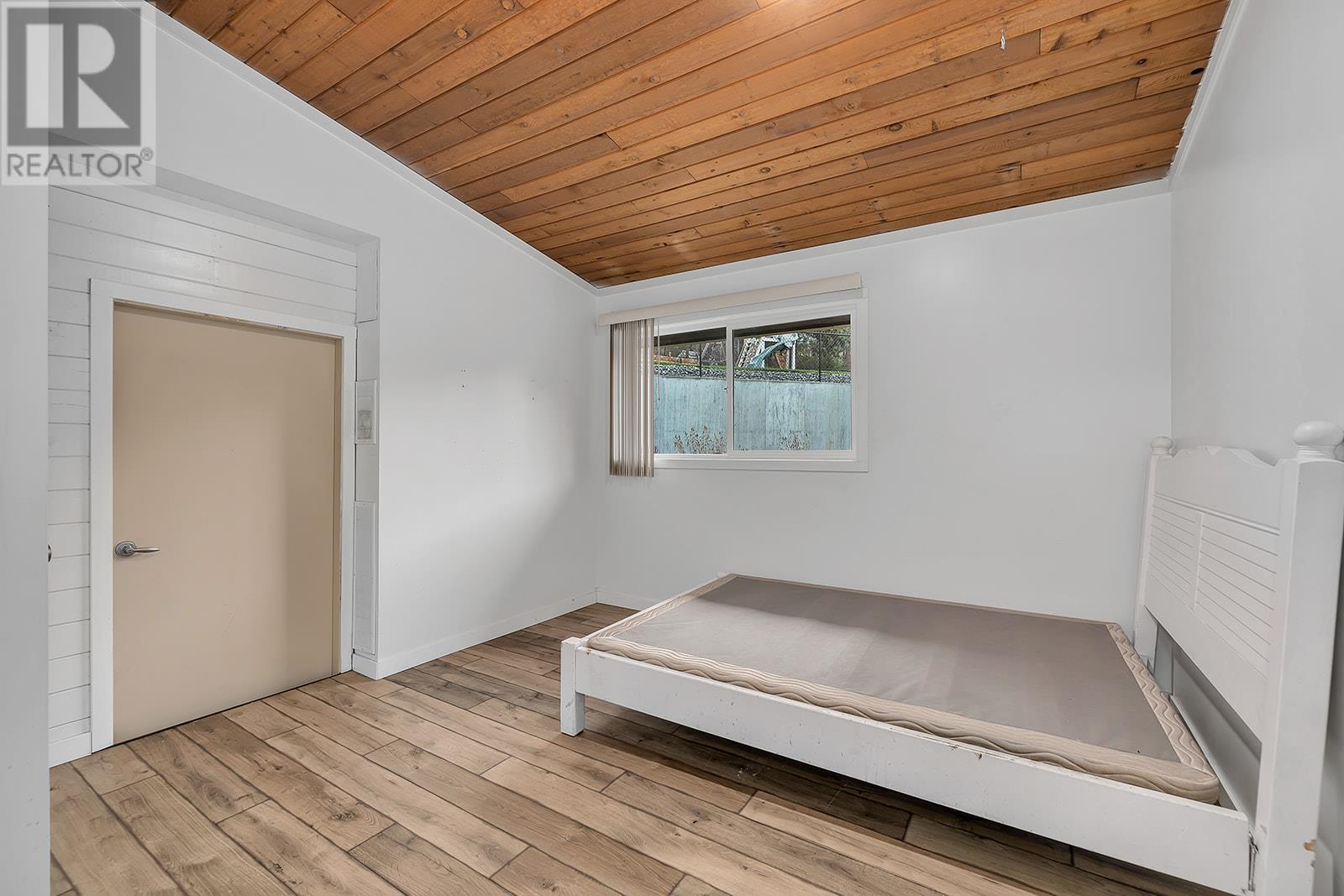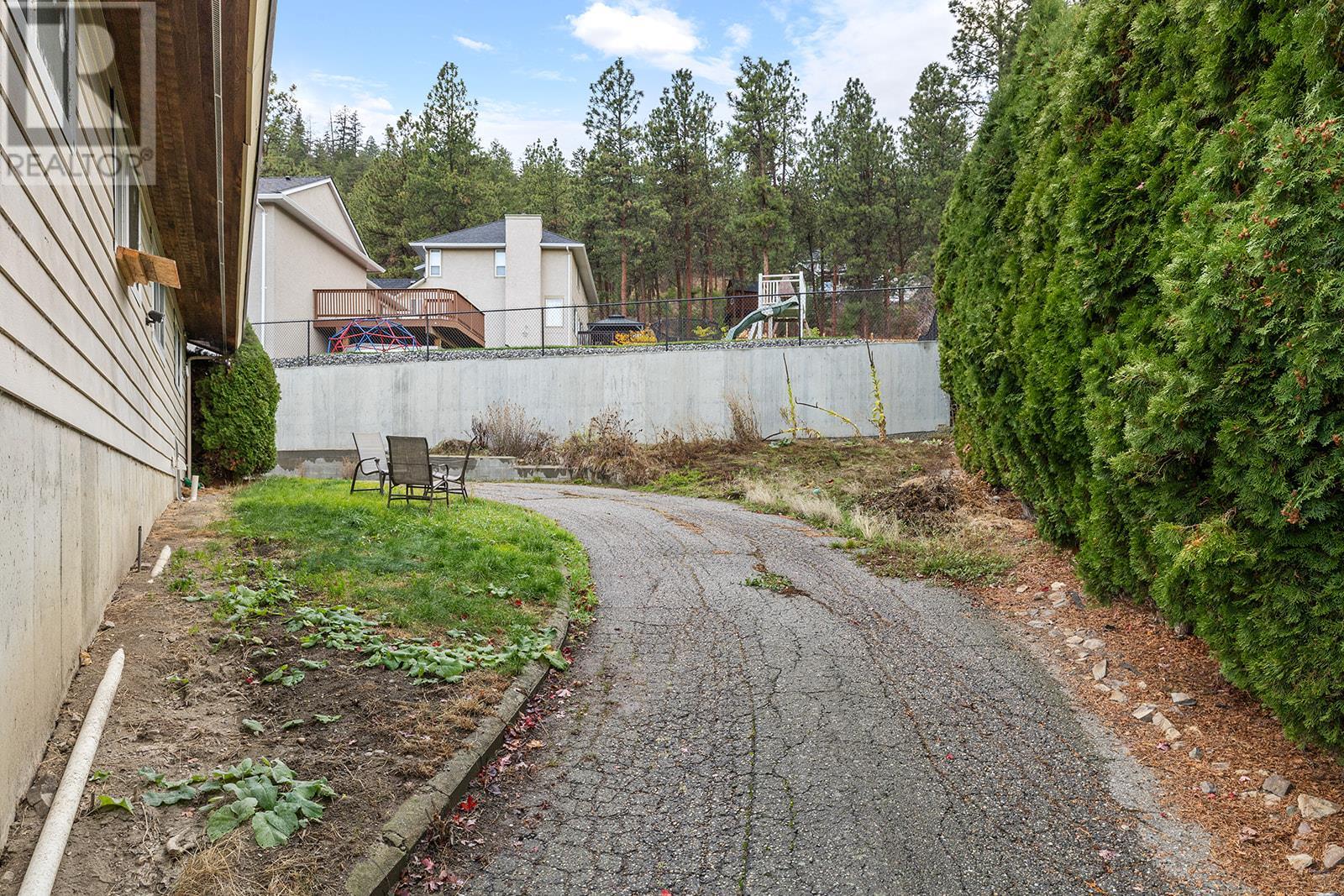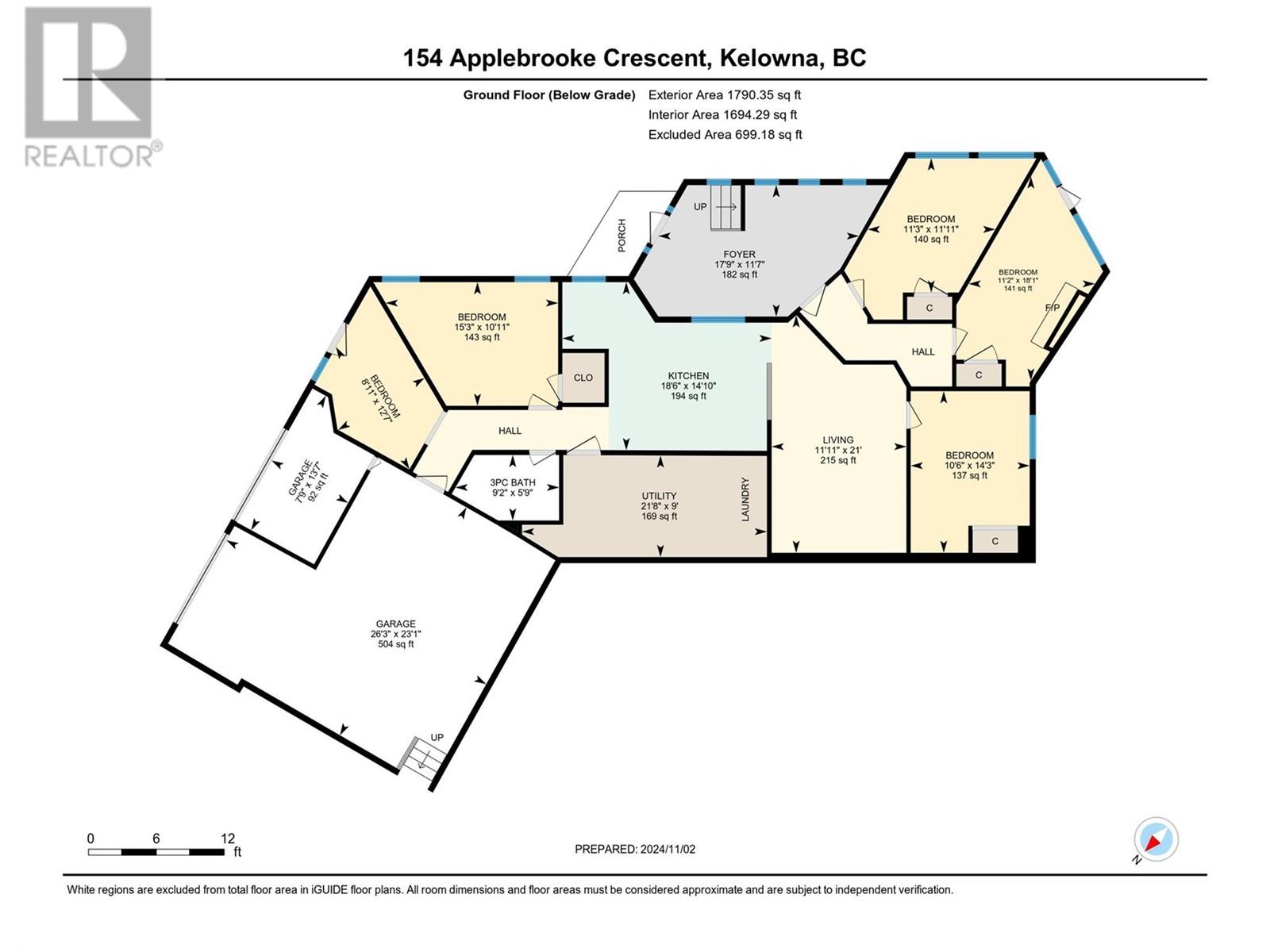Rare Opportunity in Glenmore! Over 5,800 Sq. Ft. with 2 In-Law Suites! This is a one of a kind opportunity in Glenmore! Sitting on over half an acre in a highly sought-after family neighborhood, this expansive 5,800+ sq. ft. home offers incredible potential whether you're looking for multi-generational living, rental income, or future development. Step inside to a bright and welcoming foyer featuring an elegant open-tread staircase. Upstairs, you'll find a spacious living area with stunning valley views, a formal dining room, a second sitting room, and 3 generous bedrooms with 3 full bathrooms. The lower level includes a large 2-bedroom suite with its own laundry and storage, perfect for extended family or rental income. Plus, there's an additional modern loft-style suite also with its own laundry offering even more flexibility. Outside, the oversized double garage provides ample storage, while the huge backyard is ready for your vision, whether it's a pool, workshop, or custom outdoor space. The home could use some TLC, but the potential here is massive. Located in the heart of Glenmore, you're within walking distance to schools, parks, shopping, and restaurants. Opportunities like this don’t come around often, don’t miss your chance to make this property your own! (id:56537)
Contact Don Rae 250-864-7337 the experienced condo specialist that knows Single Family. Outside the Okanagan? Call toll free 1-877-700-6688
Amenities Nearby : -
Access : -
Appliances Inc : -
Community Features : -
Features : Irregular lot size
Structures : -
Total Parking Spaces : 10
View : Mountain view, Valley view
Waterfront : -
Architecture Style : Other
Bathrooms (Partial) : 0
Cooling : Central air conditioning
Fire Protection : -
Fireplace Fuel : Gas
Fireplace Type : Unknown
Floor Space : -
Flooring : -
Foundation Type : -
Heating Fuel : -
Heating Type : See remarks
Roof Style : Unknown
Roofing Material : Asphalt shingle
Sewer : Municipal sewage system
Utility Water : Municipal water
Kitchen
: 12'4'' x 13'10''
Dining room
: 8'3'' x 17'5''
Dining room
: 14'2'' x 16'9''
Bedroom
: 9'9'' x 17'8''
Bedroom
: 9'11'' x 15'5''
Bedroom
: 11'4'' x 15'6''
Bedroom
: 11'7'' x 14'5''
Bedroom
: 10'11'' x 15'3''
Bedroom
: 11'3'' x 11'11''
3pc Bathroom
: 9' x 10'7''
Utility room
: 9' x 21'8''
Living room
: 11'11'' x 21'
Kitchen
: 14'10'' x 18'6''
Bedroom
: 12'10'' x 12'5''
Bedroom
: 11'1'' x 12'9''
Bedroom
: 11'2'' x 12'10''
Bedroom
: 12' x 12'11''
Bedroom
: 11'8'' x 14'5''
5pc Bathroom
: 9' x 7'11''
3pc Ensuite bath
: 5'8'' x 8'7''
3pc Bathroom
: 9' x 8'11''
Utility room
: 4'6'' x 13'3''
Storage
: 4'5'' x 4'9''
Primary Bedroom
: 10'10'' x 19'11''
Living room
: 17'5'' x 17'5''
Laundry room
: 5'11'' x 9'
Kitchen
: 12'5'' x 14'5''
Bedroom
: 10'6'' x 14'3''
Bedroom
: 11'2'' x 18'1''
3pc Bathroom
: Measurements not available
Bedroom
: 8'11'' x 12'7''



































































