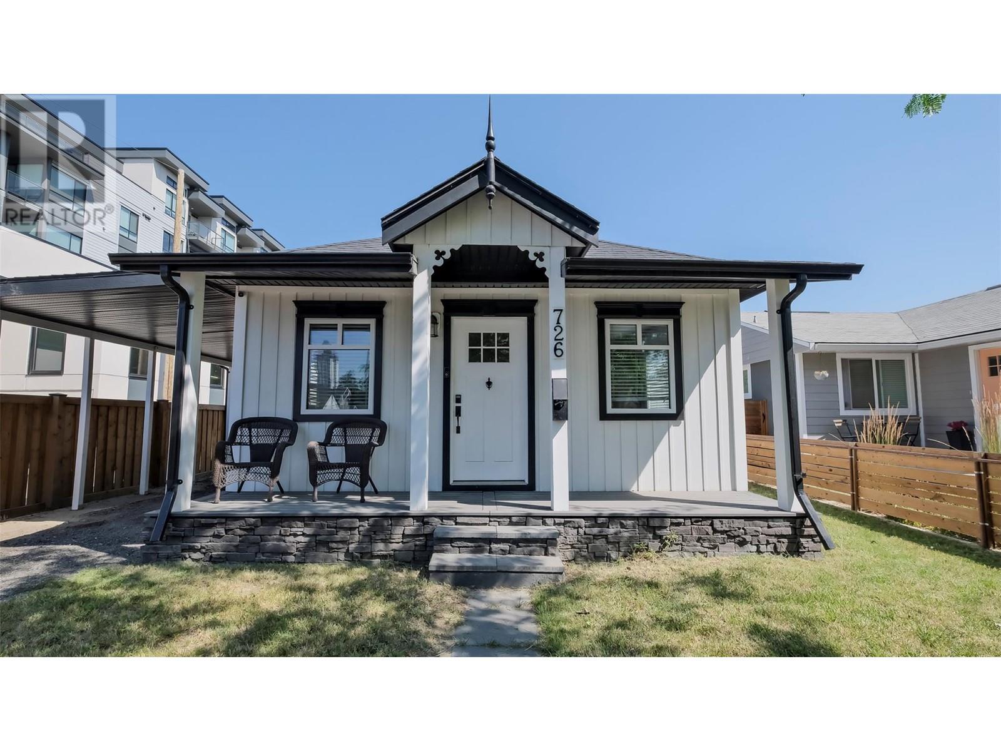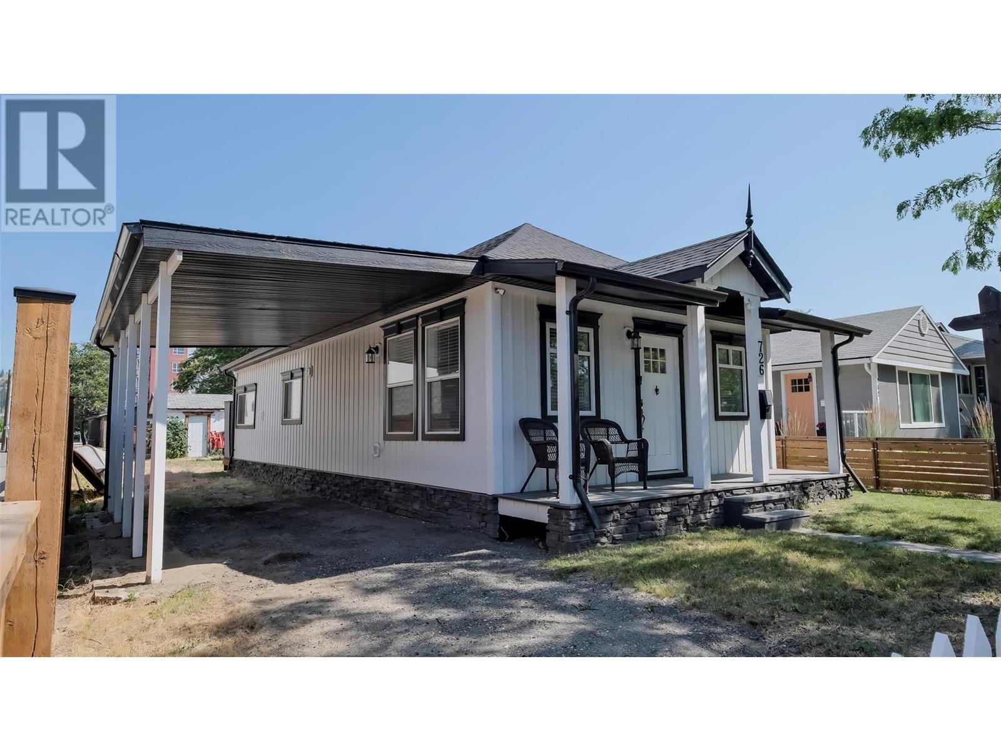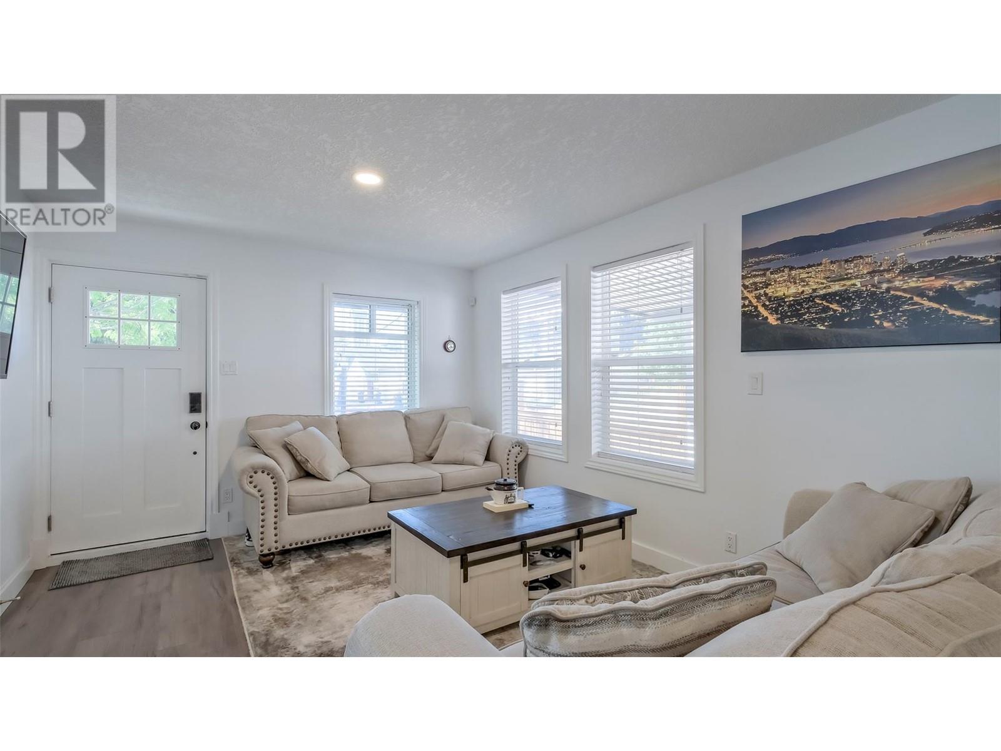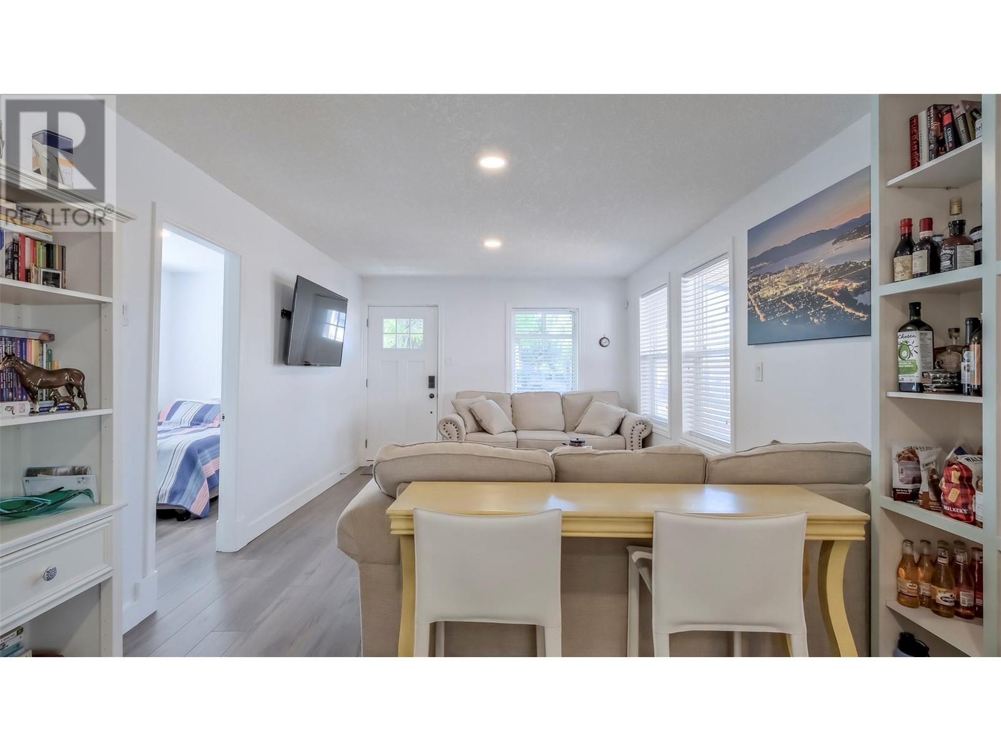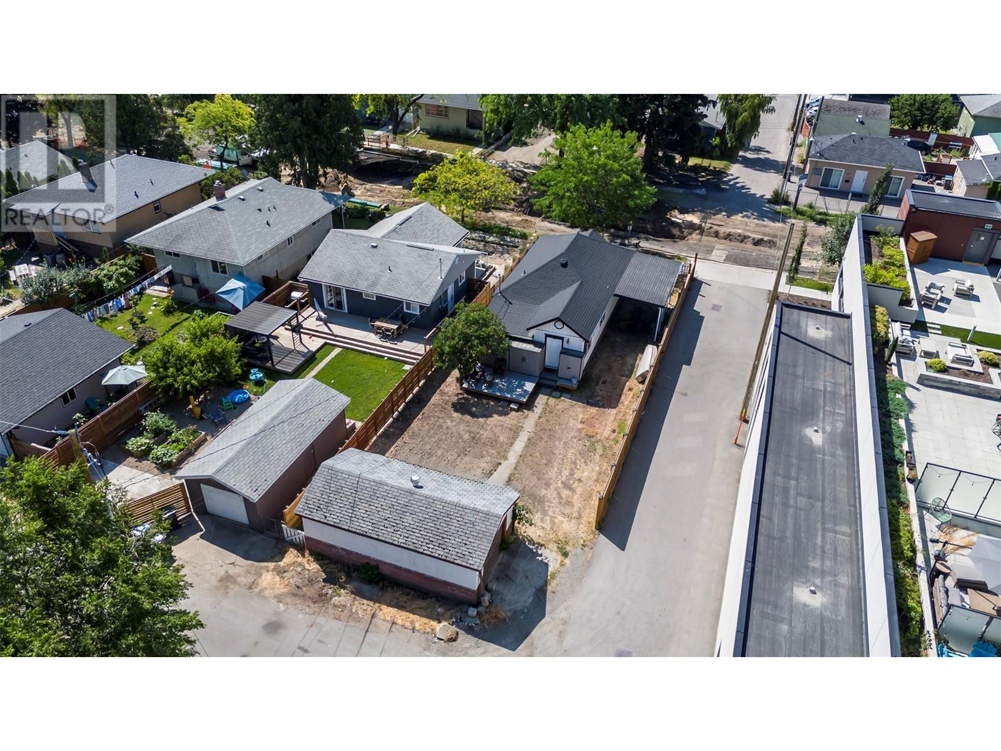Welcome to the full package...in Kelowna's bustling Cultural District. One of the cutest homes with amazing curb appeal.. Substantially renovated, 3 bedrooms, open floor plan, bright white kitchen with a center island equipped with stainless steel appliances. Fully fenced 40' x 123' MF1 zoning, which allows for redevelopment. Seller has Carriage House plans, professionally drawn with designs to comply with City requirements. This could be a huge money maker for rental income. Live in this well appointed character home for now and hold on for redevelopment opportunities. Don't miss this opportunity to be able to walk to the beach, shop until you drop, enjoy concerts and sports and dine at bistro's and cafe's while enjoying Downtown Kelowna's beauty and great vibes. (id:56537)
Contact Don Rae 250-864-7337 the experienced condo specialist that knows Single Family. Outside the Okanagan? Call toll free 1-877-700-6688
Amenities Nearby : -
Access : -
Appliances Inc : Refrigerator, Dishwasher, Dryer, Range - Electric, Microwave, Washer
Community Features : -
Features : Central island
Structures : -
Total Parking Spaces : 1
View : -
Waterfront : -
Architecture Style : Ranch
Bathrooms (Partial) : 0
Cooling : Central air conditioning
Fire Protection : Smoke Detector Only
Fireplace Fuel : -
Fireplace Type : -
Floor Space : -
Flooring : Other
Foundation Type : See Remarks
Heating Fuel : Electric
Heating Type : Forced air, See remarks
Roof Style : Unknown
Roofing Material : Asphalt shingle
Sewer : Municipal sewage system
Utility Water : Municipal water
Living room
: 11'5'' x 16'9''
Laundry room
: 6'8'' x 10'5''
Kitchen
: 11'5'' x 13'1''
Bedroom
: 7'7'' x 11'11''
Primary Bedroom
: 12'2'' x 9'11''
Bedroom
: 7'7'' x 12'6''
4pc Bathroom
: 7'7'' x 4'10''


