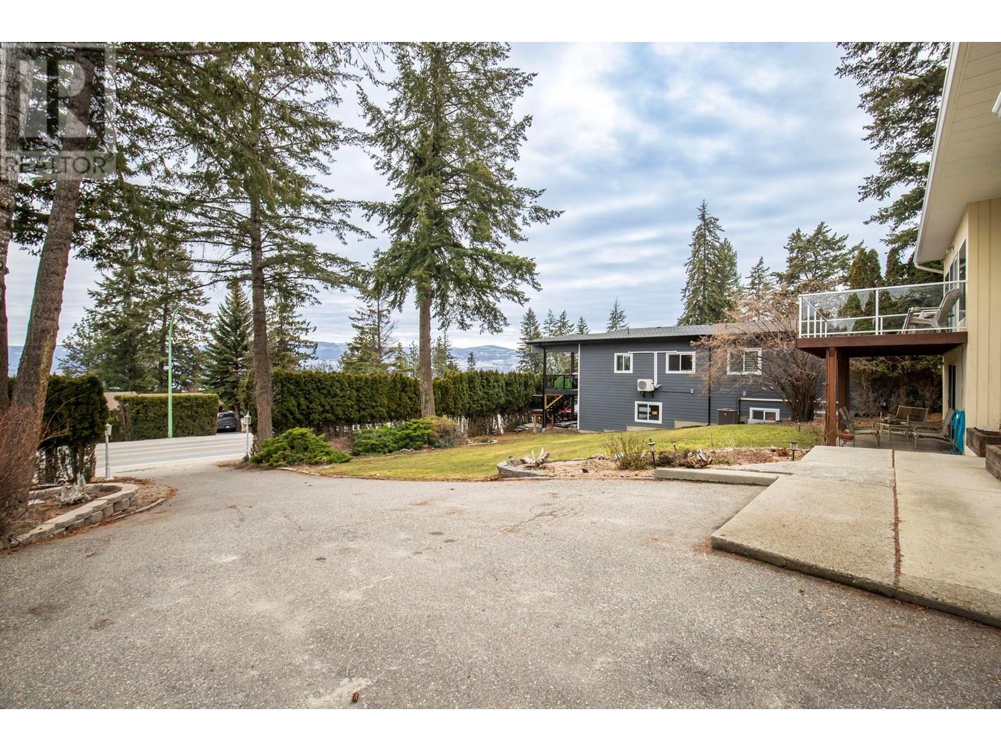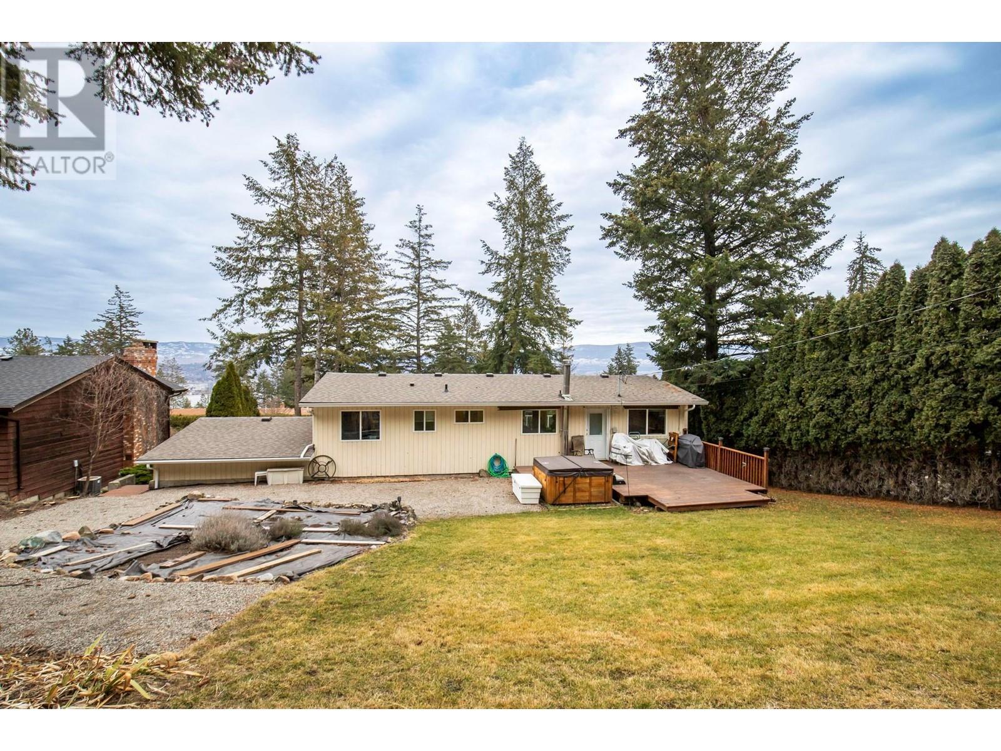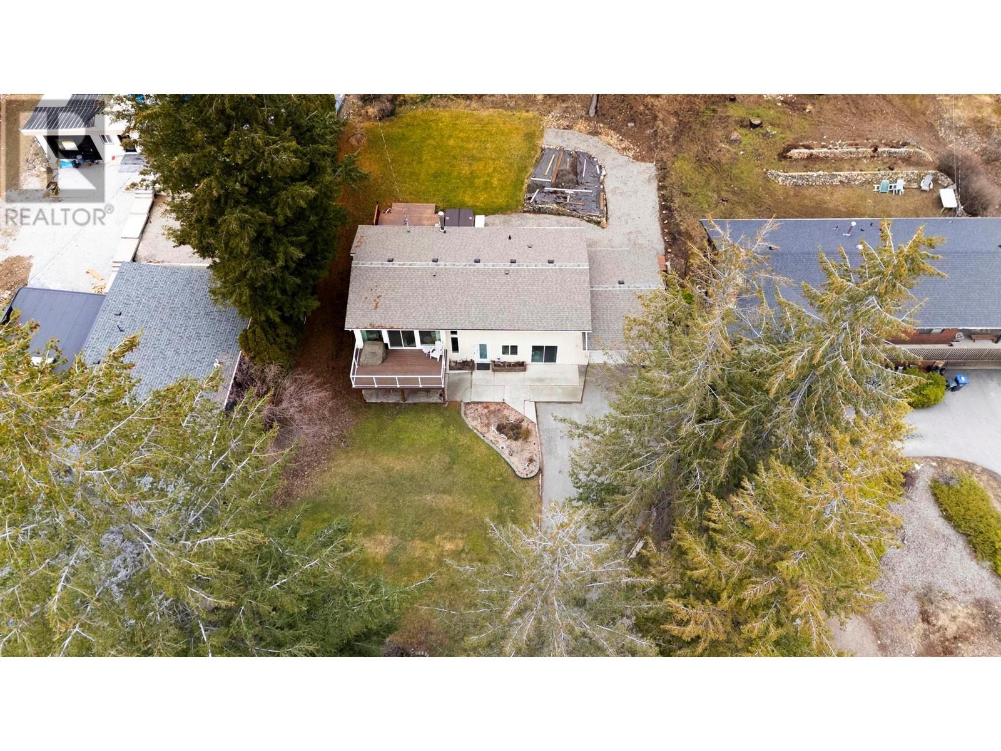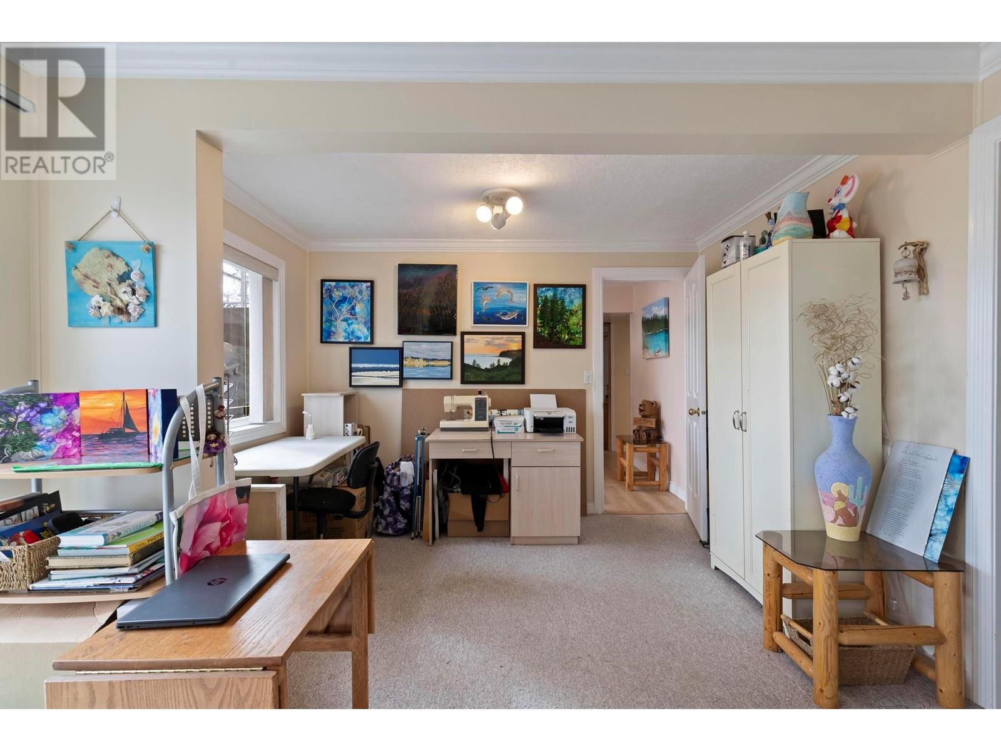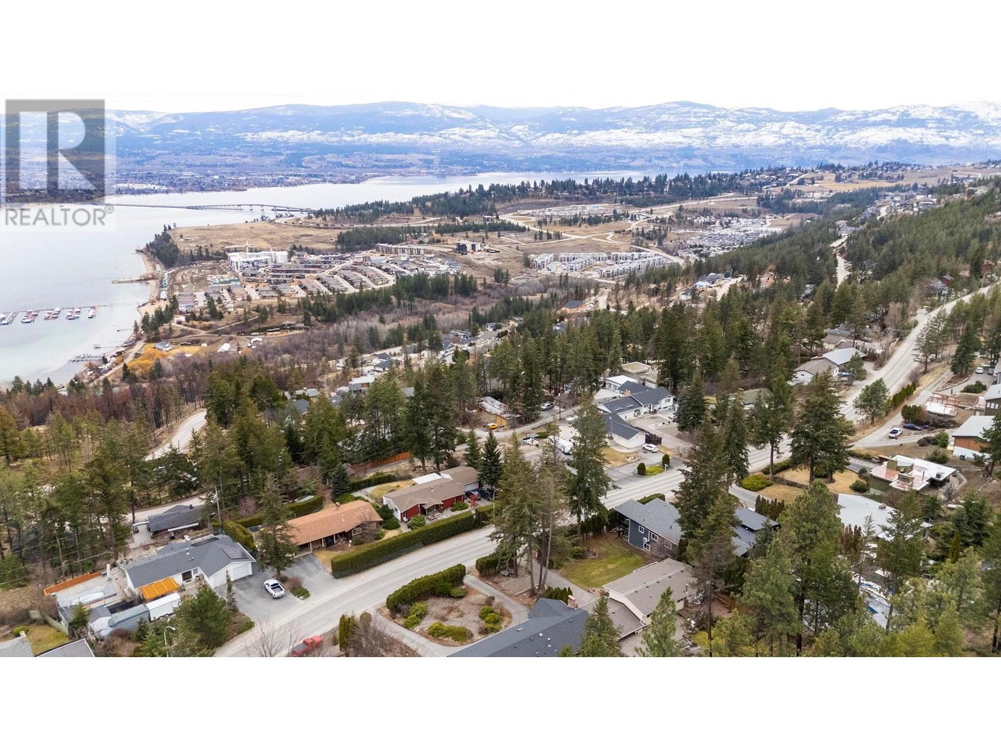Welcome to this 3 bed, 3 bath 2400 sq ft home nestled on a huge .39 acre lot in desirable West Kelowna Estates. With a large front and back yard, lots of room for parking and great lake views, this home offers an incredible opportunity to create your dream space. You’ll find a spacious kitchen, living room, dining room, the primary bedroom and ensuite, and additional 1 bedroom/1 bath on the main floor. Enjoy your large deck space, hot tub and gardens while enjoying nature and privacy as you look up the hill. Downstairs has an additional bedroom, flex space with a ton of light for your art studio/multipurpose or craft room/home based business, a bathroom, a laundry room and a family room with gas FP. Other features include new roof, new gutters and new HWT. Lots this size with privacy offer the perfect opportunity to build your shop, add a pool or create extra parking for all your toys. Truly a great package and only minutes to hiking, beaches, biking, restaurants, shopping and schools (Rose Valley Elementary School). (id:56537)
Contact Don Rae 250-864-7337 the experienced condo specialist that knows Single Family. Outside the Okanagan? Call toll free 1-877-700-6688
Amenities Nearby : -
Access : -
Appliances Inc : Refrigerator, Dishwasher, Dryer, Oven, Washer
Community Features : -
Features : Balcony
Structures : -
Total Parking Spaces : 5
View : City view, Lake view, Valley view, View (panoramic)
Waterfront : -
Architecture Style : -
Bathrooms (Partial) : 1
Cooling : -
Fire Protection : Security system, Smoke Detector Only
Fireplace Fuel : -
Fireplace Type : -
Floor Space : -
Flooring : Hardwood, Mixed Flooring
Foundation Type : -
Heating Fuel : Electric
Heating Type : Other, See remarks
Roof Style : Unknown
Roofing Material : Asphalt shingle
Sewer : Municipal sewage system
Utility Water : Municipal water
Living room
: 15' x 18'
Kitchen
: 10' x 16'
Storage
: 9' x 5'
Recreation room
: 11' x 11'
Gym
: 10' x 11'
Family room
: 15' x 17'
Office
: 18' x 11'
Bedroom
: 11' x 10'
2pc Bathroom
: 5' x 5'
Dining room
: 10' x 12'
Bedroom
: 12' x 9'
3pc Ensuite bath
: 10' x 5'
4pc Bathroom
: 10' x 5'
Primary Bedroom
: 15' x 13'



