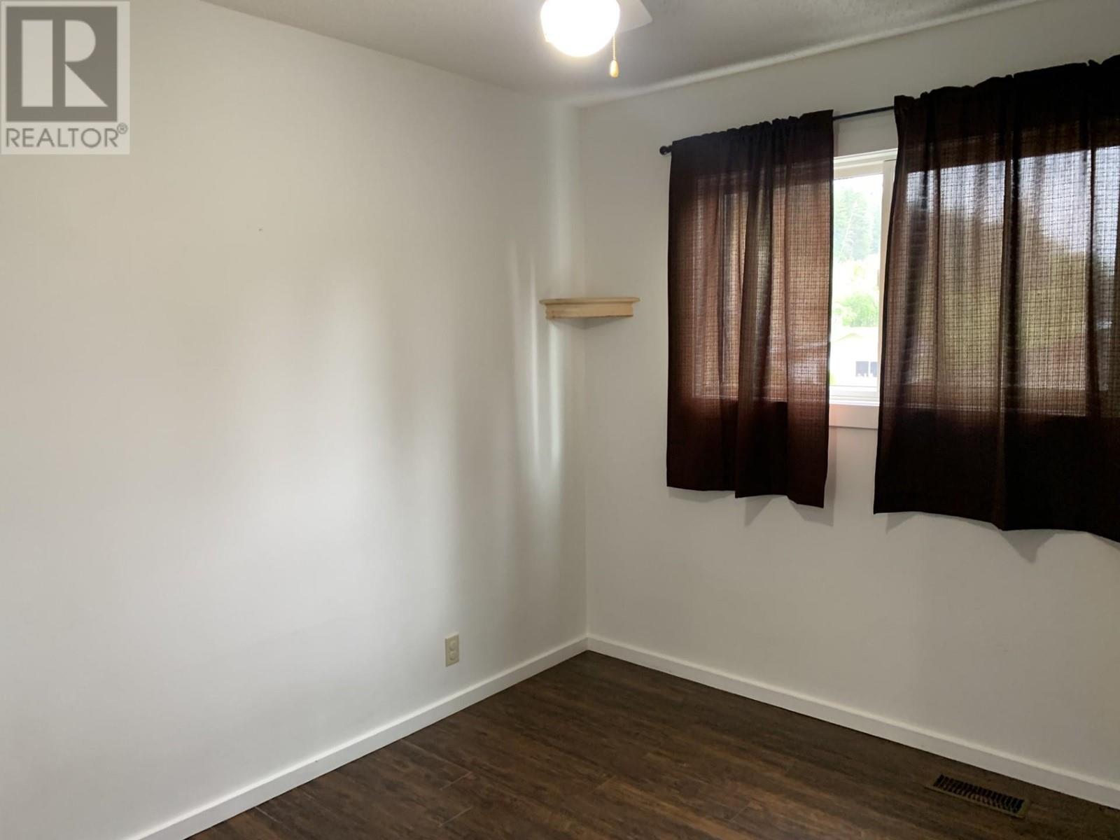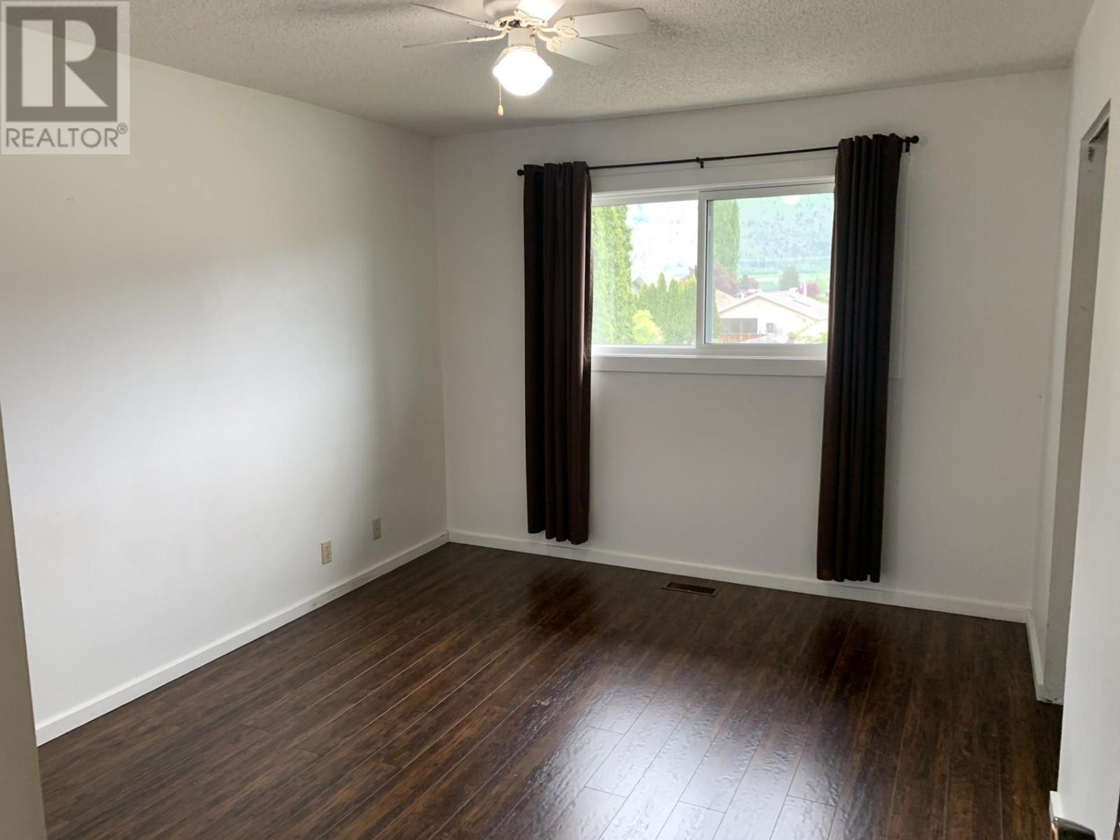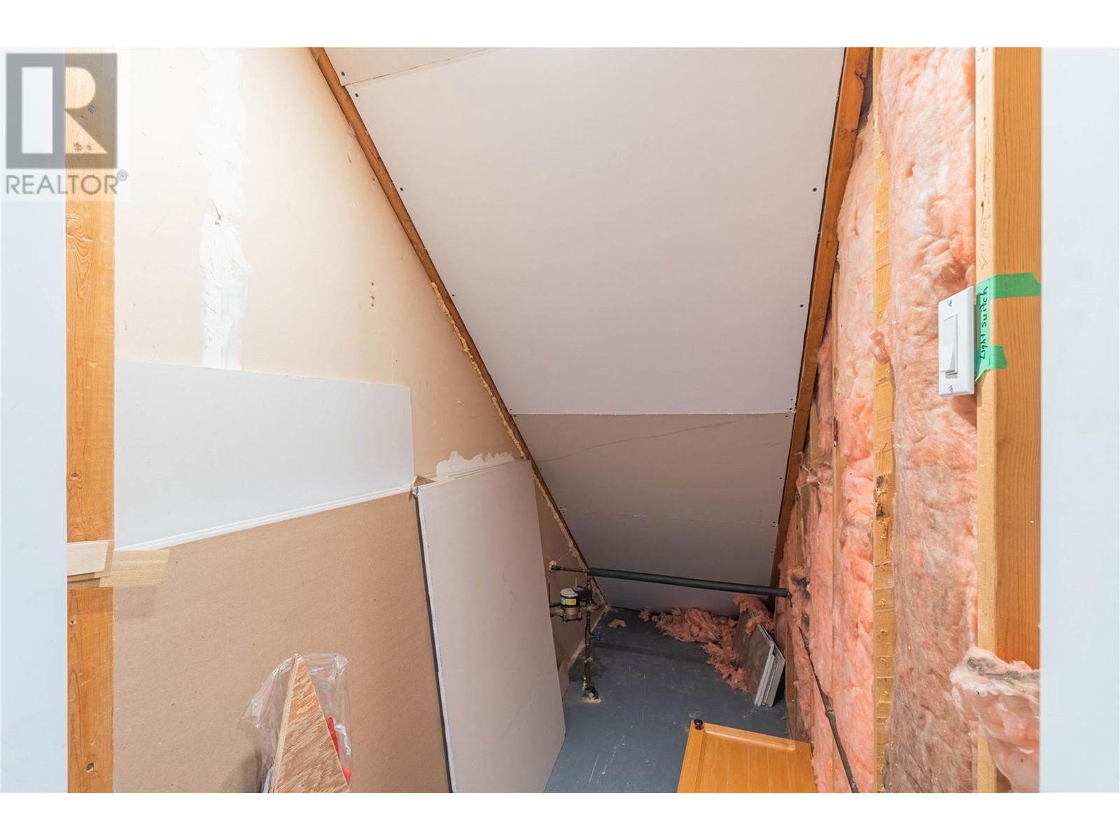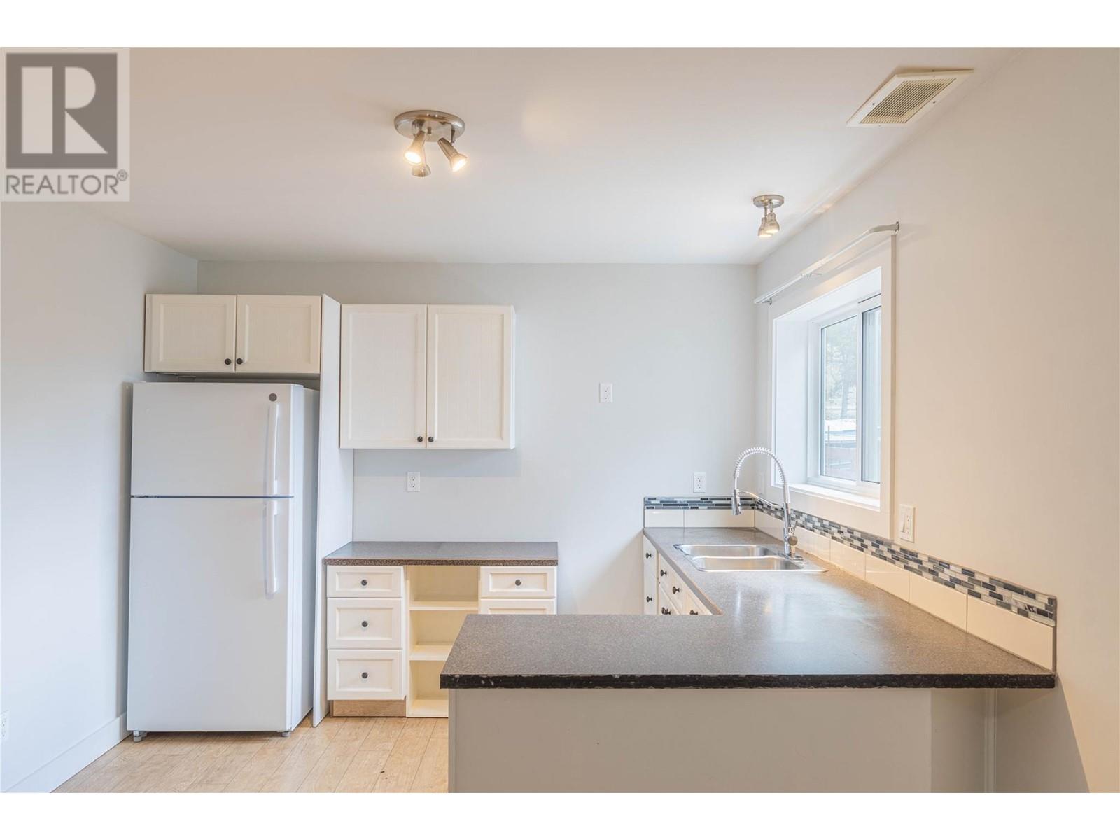Fantastic 1/2 duplex with 1 bedroom inlaw suite. Main floor you can enjoy the large picture window in the living room and all the bright light. Open concept from the living room to the dining room and to the kitchen. New vinyl planking in the dining room, kitchen and bathroom upstairs and same with all of the suite (2023). Access to the 8x10 sundeck from kitchen with fridge and stove, 4 piece main bathroom and 2 great sized bedrooms and large primary bedroom with walk in closet. Downstairs the1 bedroom in-law suite was completed in 2023 with seperate access, with fridge, 3 piece bathroom, stacker washer/dryer. 100amp up and 100amp down, H/W tank (2020), windows/gutters/down spouts (2021). Large fenced yard with privacy fencing (2023). Close to shopping, schools, Little Shuswap & Golf. Quick Possession (id:56537)
Contact Don Rae 250-864-7337 the experienced condo specialist that knows Single Family. Outside the Okanagan? Call toll free 1-877-700-6688
Amenities Nearby : Golf Nearby, Recreation, Shopping
Access : -
Appliances Inc : Refrigerator, Range - Electric, Washer/Dryer Stack-Up
Community Features : -
Features : Level lot, Balcony
Structures : -
Total Parking Spaces : -
View : -
Waterfront : -
Architecture Style : -
Bathrooms (Partial) : 0
Cooling : -
Fire Protection : -
Fireplace Fuel : -
Fireplace Type : -
Floor Space : -
Flooring : Other, Vinyl
Foundation Type : -
Heating Fuel : -
Heating Type : Forced air, See remarks
Roof Style : Unknown
Roofing Material : Asphalt shingle
Sewer : Municipal sewage system
Utility Water : Municipal water
Dining room
: 10'4'' x 10'5''
3pc Bathroom
: Measurements not available
Primary Bedroom
: 15'5'' x 8'
Kitchen
: 10'5'' x 9'6''
Living room
: 11'10'' x 11'6''
4pc Bathroom
: Measurements not available
Primary Bedroom
: 10'6'' x 13'
Bedroom
: 10'6'' x 8'6''
Bedroom
: 10'8'' x 8'6''
Laundry room
: 8' x 3'4''
Dining room
: 8'6'' x 8'3''
Kitchen
: 10' x 8'6''
Living room
: 17'6'' x 12'

































































