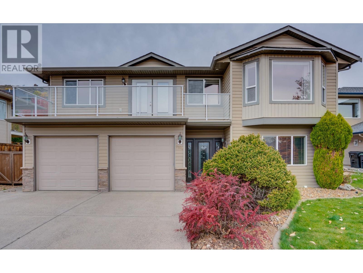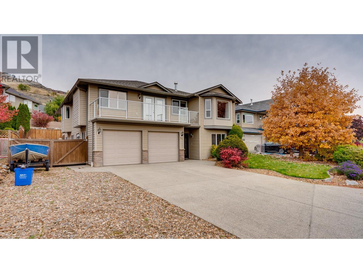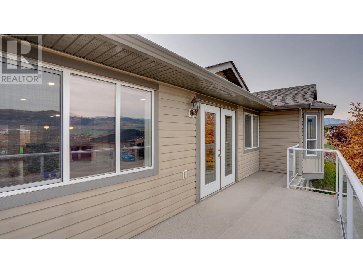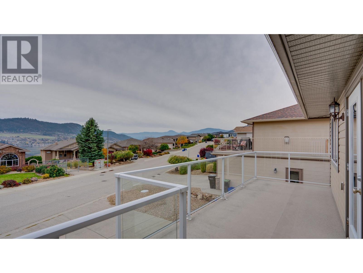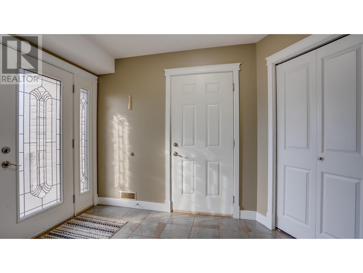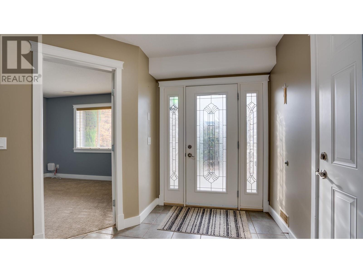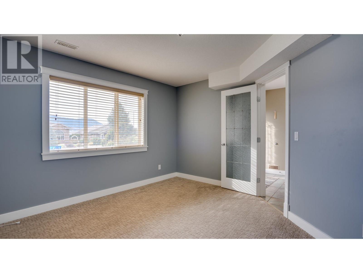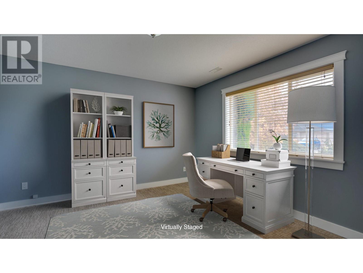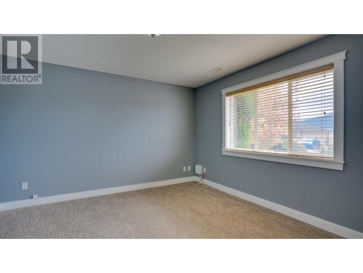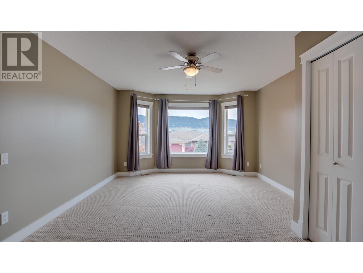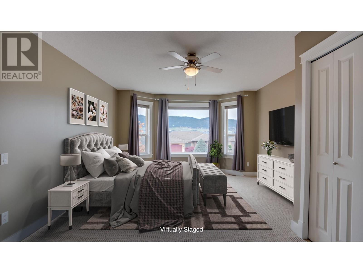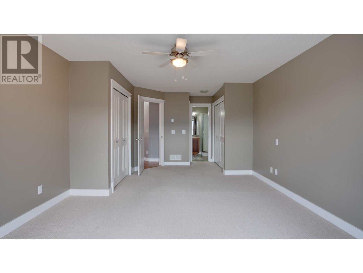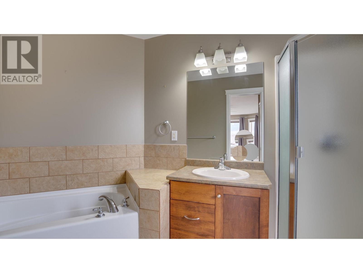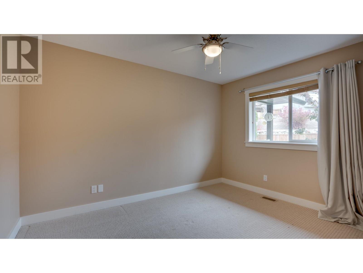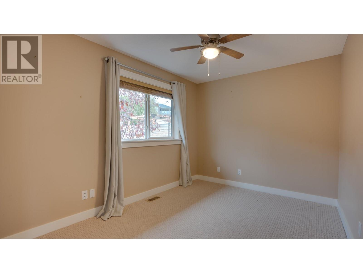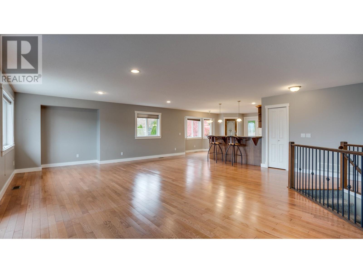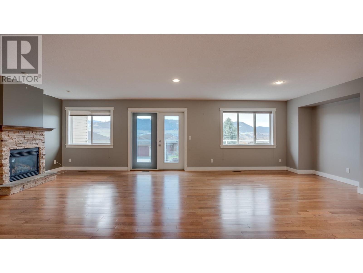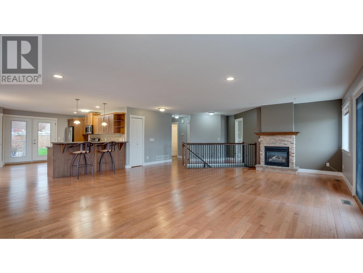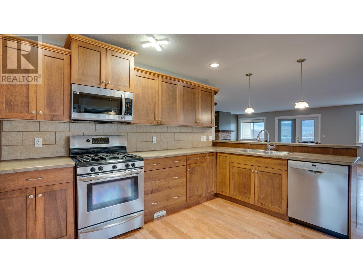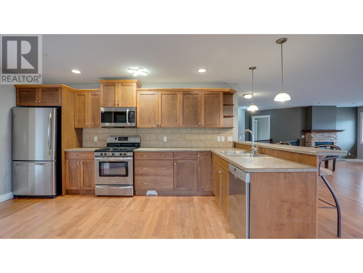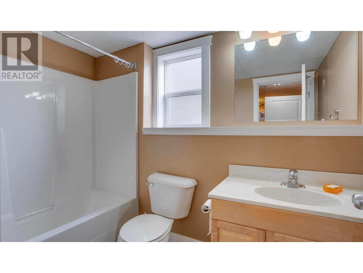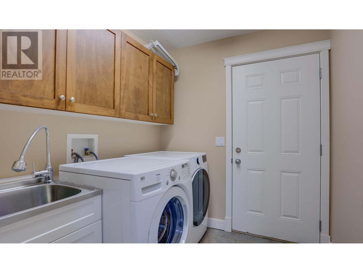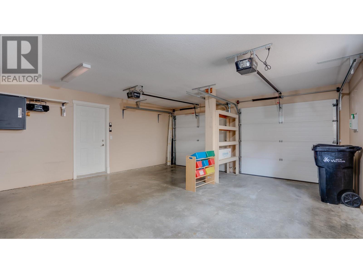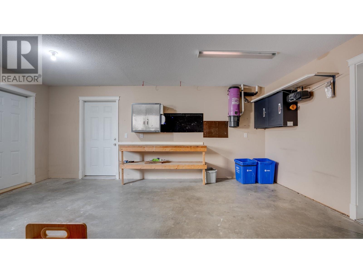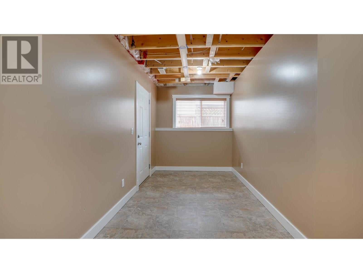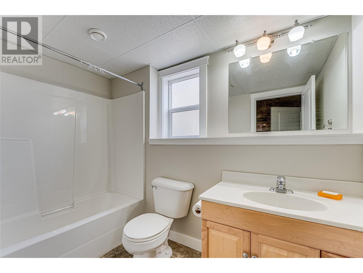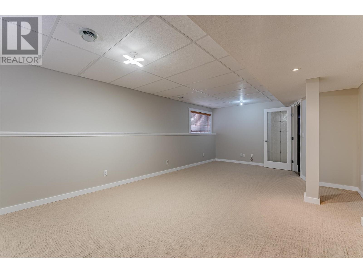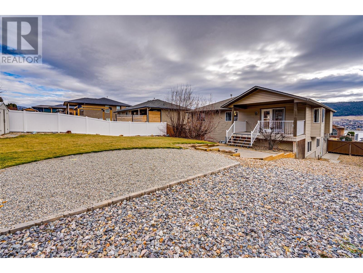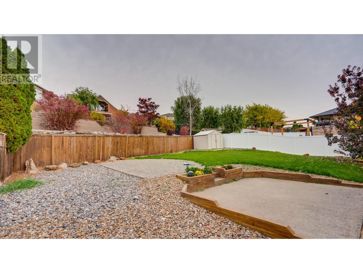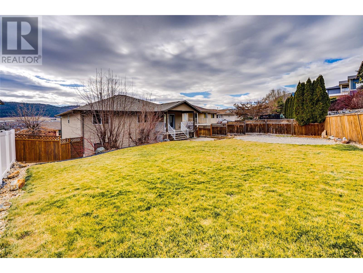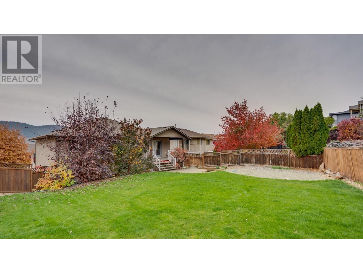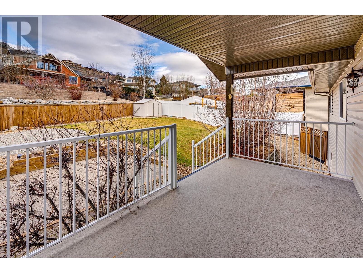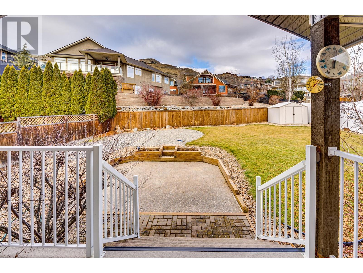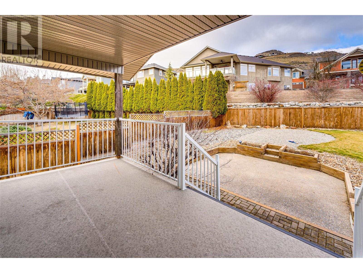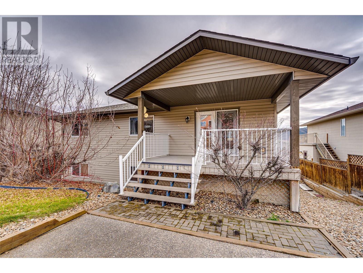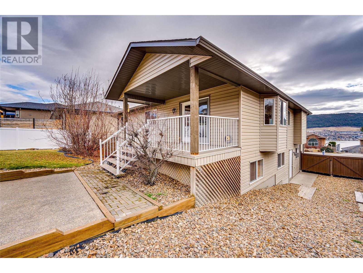Welcome to Lakeridge Drive, situated on one of the most picturesque streets in Bella Vista , just a short walk to Kin Beach and Okanagan Lake this home is surrounded by local orchards and vineyards. This expansive 4-bedroom, 3-bath home with a large office is perfect for those working from home. Located a short drive from the Rise Golf course and newly completed Edge Restaurant it is ideal for those golf enthusiasts. The spacious open plan is perfect for entertaining. The fully fenced and landscaped back yard is perfect for young children or families with pets. With 2 car garage and plenty of extra RV/Boat storage space there will be no need for extra room for your toys. Book your viewing today and start living the Okanagan Lifestyle. (id:56537)
Contact Don Rae 250-864-7337 the experienced condo specialist that knows Single Family. Outside the Okanagan? Call toll free 1-877-700-6688
Amenities Nearby : Golf Nearby
Access : Easy access
Appliances Inc : Refrigerator, Dishwasher, Dryer, Range - Gas, Washer
Community Features : -
Features : -
Structures : -
Total Parking Spaces : 5
View : Lake view, Mountain view, View (panoramic)
Waterfront : Other
Architecture Style : -
Bathrooms (Partial) : 0
Cooling : Central air conditioning
Fire Protection : -
Fireplace Fuel : Gas
Fireplace Type : Unknown
Floor Space : -
Flooring : Carpeted, Ceramic Tile, Hardwood
Foundation Type : -
Heating Fuel : -
Heating Type : See remarks
Roof Style : Unknown
Roofing Material : Asphalt shingle
Sewer : Municipal sewage system
Utility Water : Municipal water
4pc Ensuite bath
: 6'0'' x 10'0''
Primary Bedroom
: 13'0'' x 20'0''
Bedroom
: 12'3'' x 9'0''
Bedroom
: 12'5'' x 9'7''
4pc Bathroom
: 5'0'' x 10'7''
Kitchen
: 15'6'' x 10'1''
Dining room
: 14'6'' x 10'6''
Living room
: 21'5'' x 14'6''
Storage
: 6'7'' x 16'8''
Family room
: 22'6'' x 13'7''
Bedroom
: 13'5'' x 11'7''
Full bathroom
: 5'6'' x 6'8''
Foyer
: 6'3'' x 10'8''
Laundry room
: 7'1'' x 6'8''
Den
: 13'1'' x 12'5''


