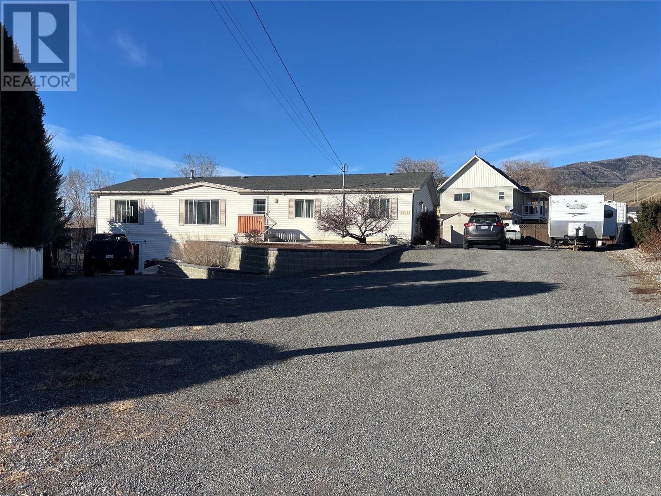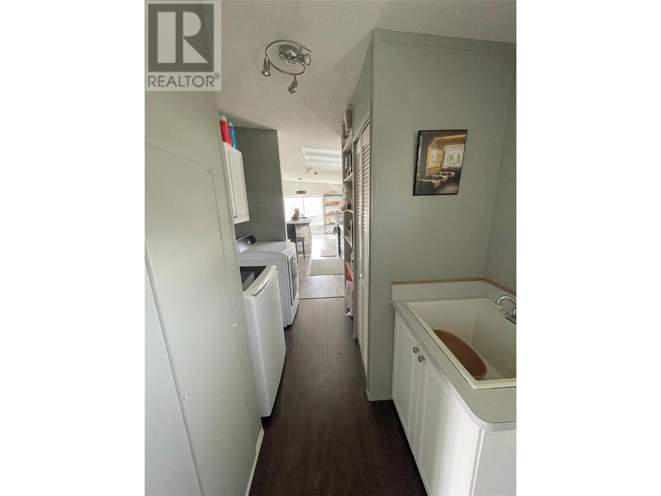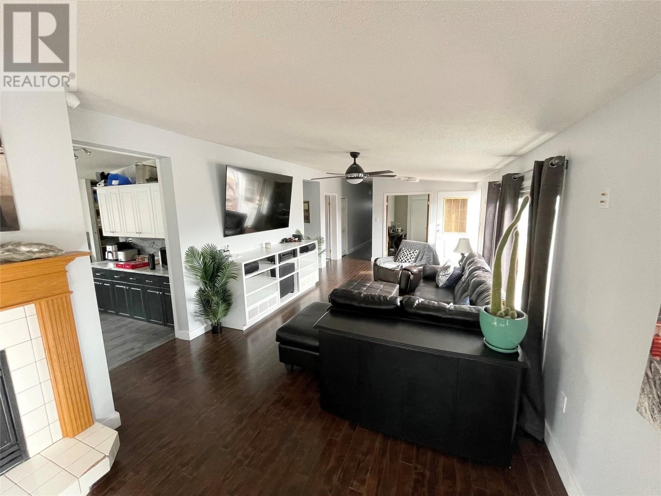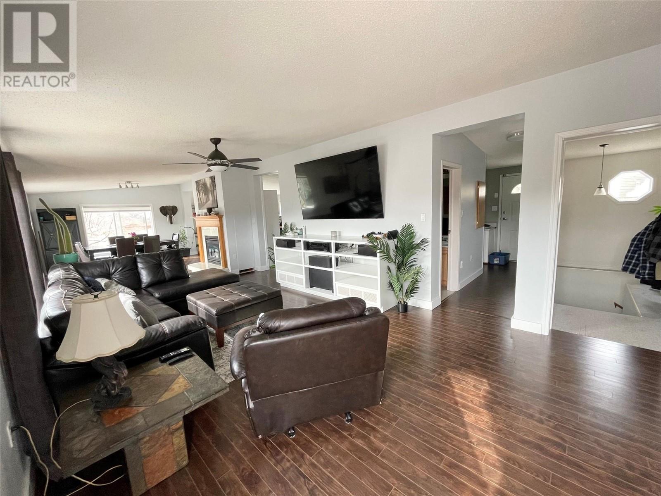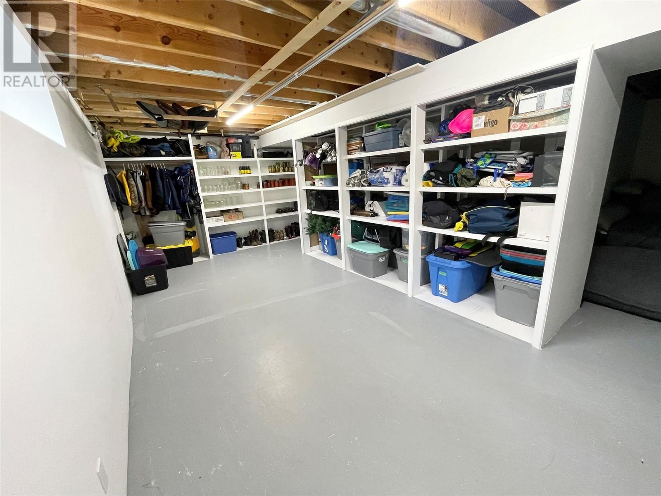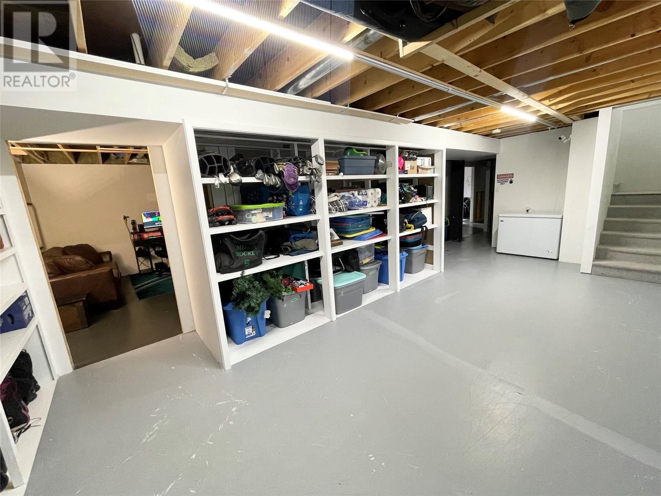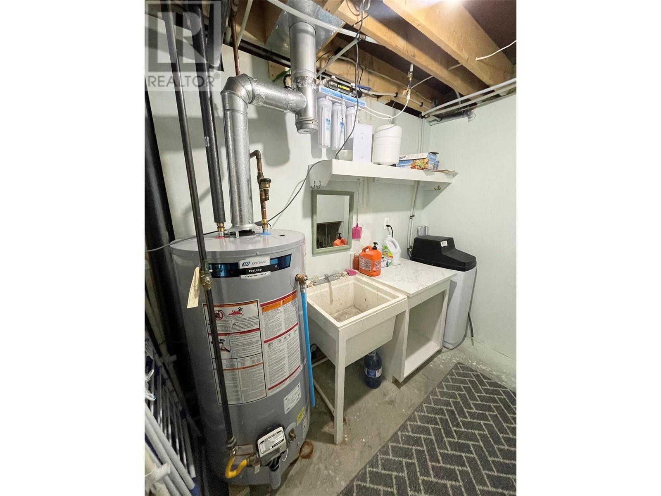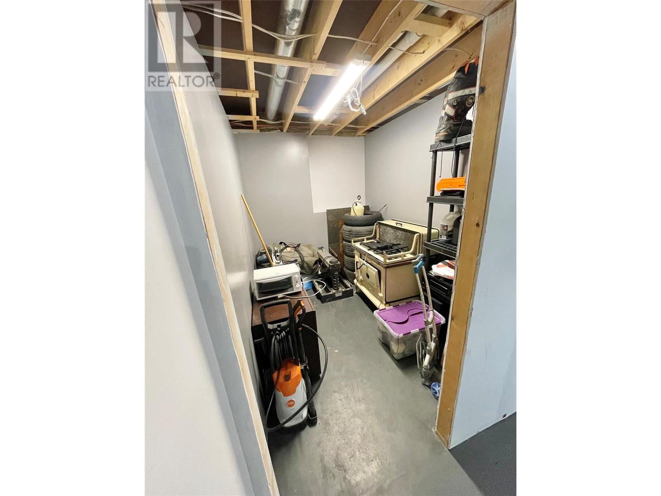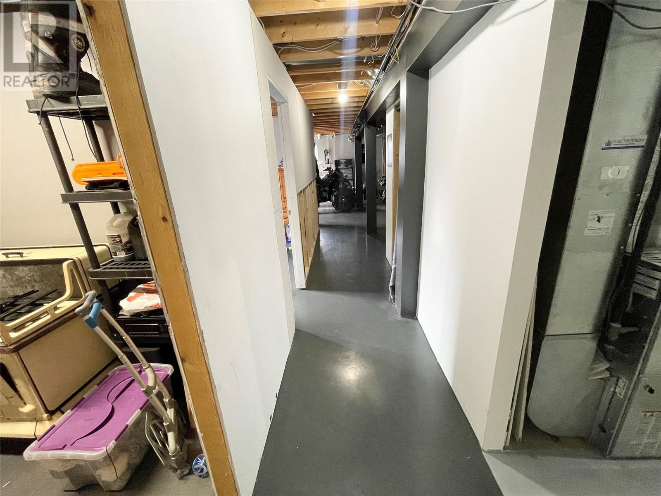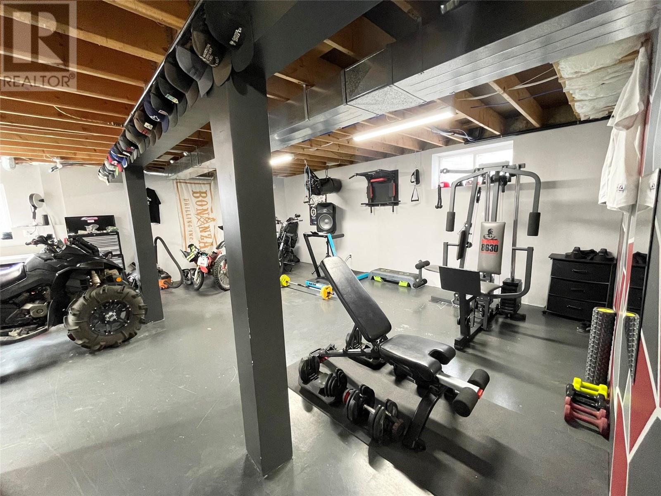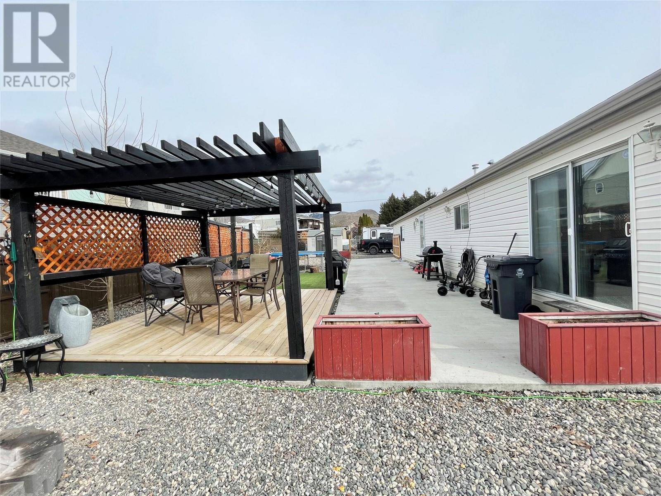Revel in the epitome of refined living within this stately family abode, ideally situated in a peaceful cul-de-sac enclave amongst esteemed neighbors. Admire the dual driveways that provide ample space for parking vehicles, recreational gear, and accommodating guests, with additional room to fashion your envisioned workshop. The upper level presents three bedrooms, two full bathrooms, and a spacious living area complemented by a captivating gas fireplace. Discover a culinary oasis in the kitchen, equipped with premium stainless steel appliances, including a professional-grade Frigidaire fridge and freezer. The lower level offers a wealth of versatile space, ripe for conversion into a potential suite or a personalized workshop. Outside, the low-maintenance grounds feature a charming pergola and awe-inspiring mountain panoramas. Envision a life of sophistication - secure your private viewing appointment without delay. (id:56537)
Contact Don Rae 250-864-7337 the experienced condo specialist that knows Single Family. Outside the Okanagan? Call toll free 1-877-700-6688
Amenities Nearby : -
Access : -
Appliances Inc : Range, Refrigerator, Dishwasher, Washer & Dryer
Community Features : -
Features : Cul-de-sac, Balcony, Jacuzzi bath-tub
Structures : -
Total Parking Spaces : -
View : -
Waterfront : -
Architecture Style : Bungalow
Bathrooms (Partial) : 0
Cooling : Central air conditioning
Fire Protection : Security system
Fireplace Fuel : Gas
Fireplace Type : Unknown
Floor Space : -
Flooring : Mixed Flooring
Foundation Type : -
Heating Fuel : -
Heating Type : Forced air, See remarks
Roof Style : Unknown
Roofing Material : Asphalt shingle
Sewer : Municipal sewage system
Utility Water : Municipal water
Utility room
: 12'3'' x 5'4''
3pc Bathroom
: Measurements not available
Laundry room
: 7'7'' x 8'7''
Primary Bedroom
: 12'11'' x 16'10''
Bedroom
: 8'11'' x 12'4''
Bedroom
: 8'10'' x 12'10''
Living room
: 12'11'' x 39'6''
Dining room
: 13'8'' x 9'6''
Kitchen
: 12'10'' x 13'4''
5pc Ensuite bath
: Measurements not available
4pc Bathroom
: Measurements not available
Den
: 8' x 12'
Bedroom
: 8' x 12'
Workshop
: 25'9'' x 28'9''
Bedroom
: 8'8'' x 6'8''


