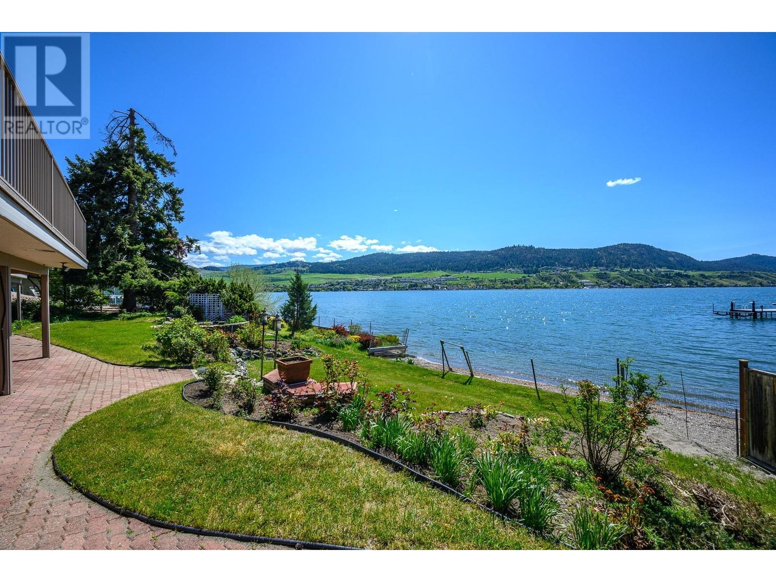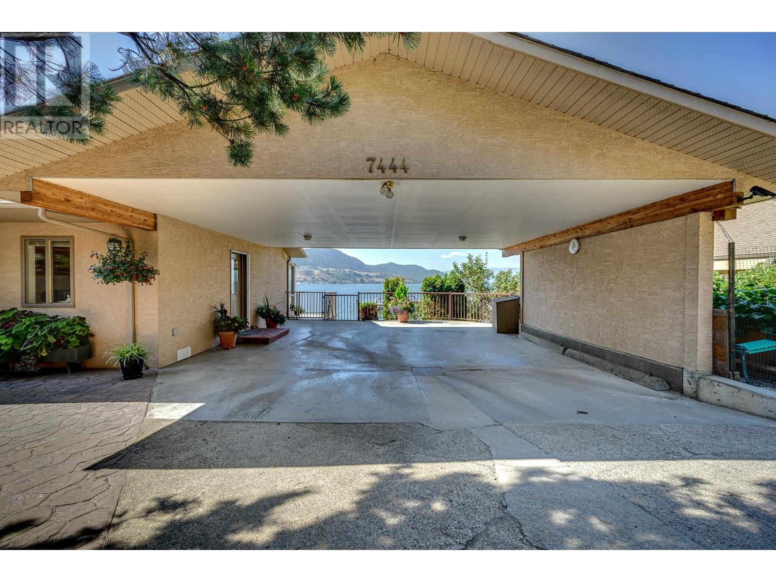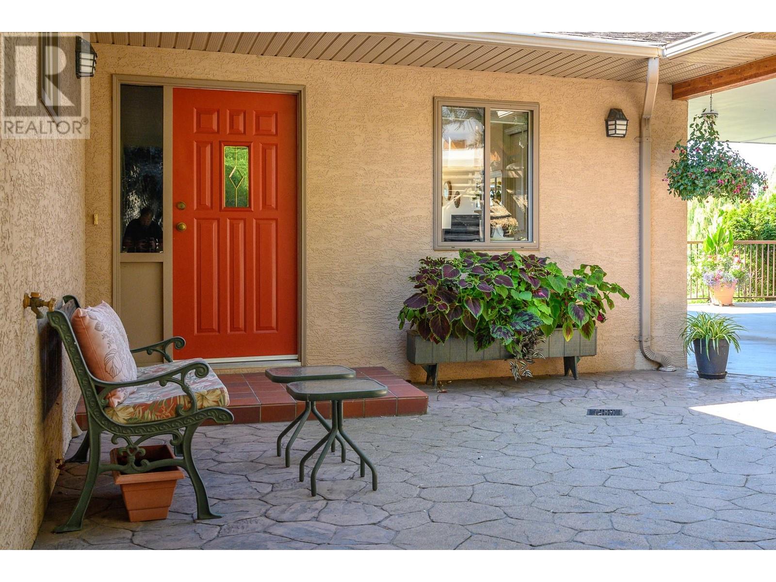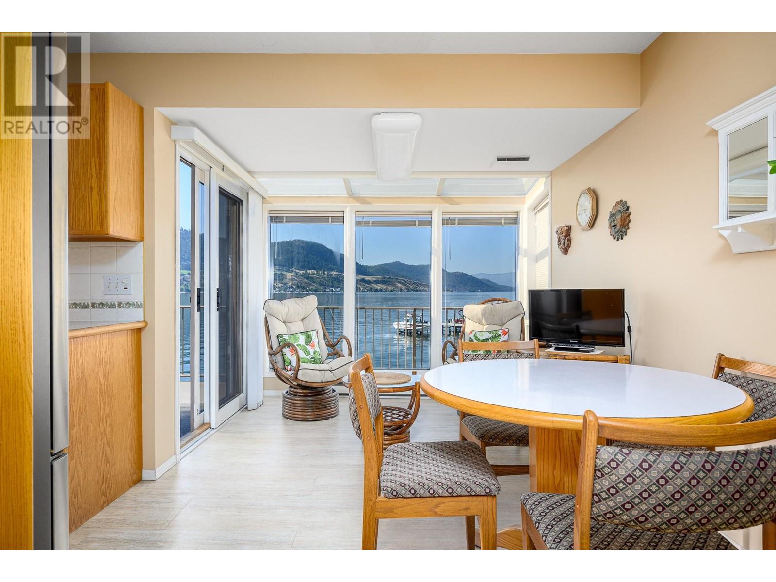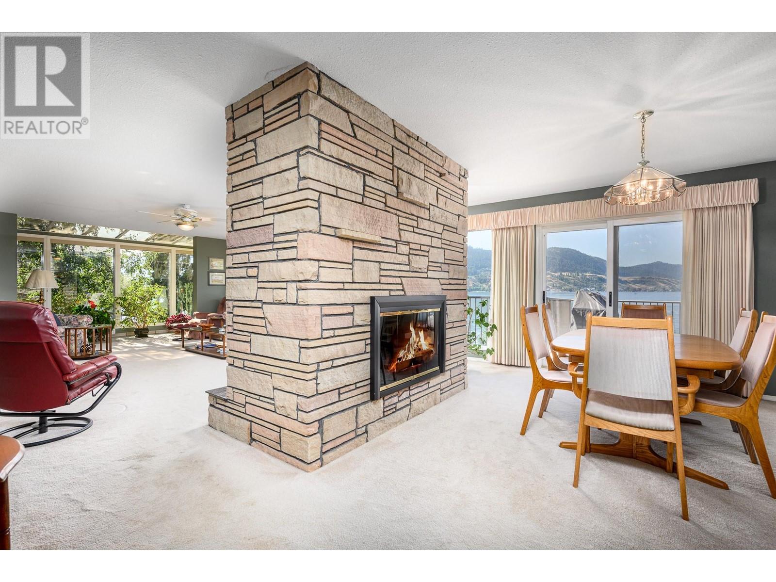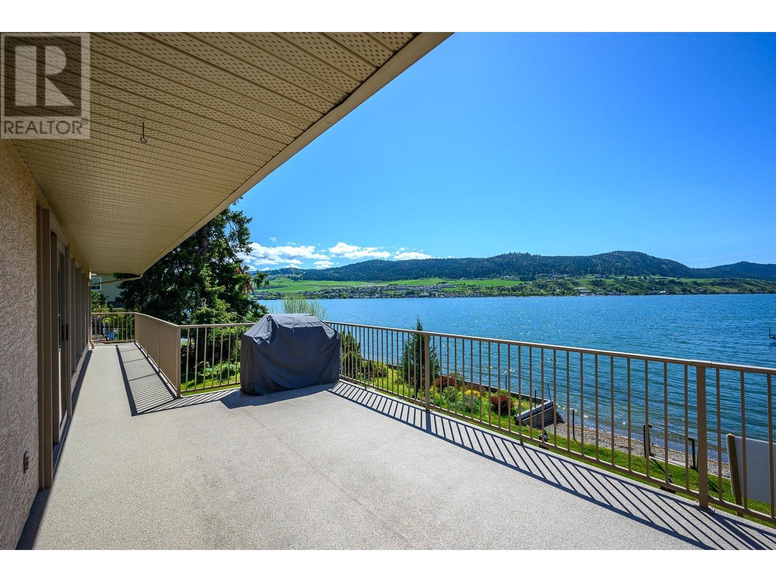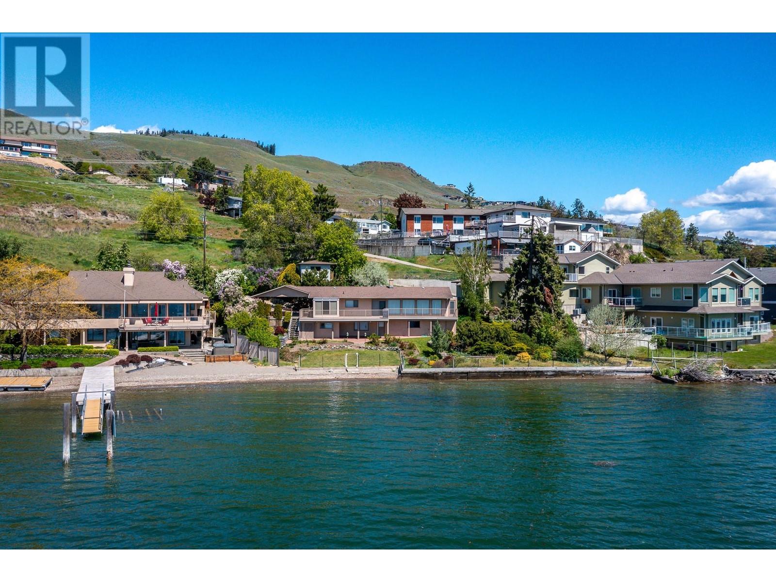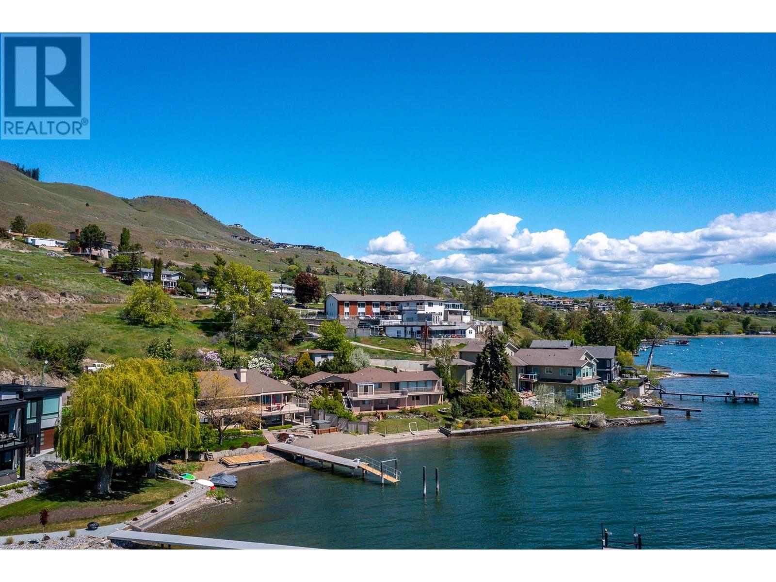Description
This stunning property offers 110 feet of level, south-facing Okanagan lakefront and sits on a .55-acre lot with potential for subdivision. This lakeshore lot is beautifully landscaped, featuring a paver-stone patio and paths, a tranquil water feature, and an array of rockeries and gardens. Enjoy easy access to a level beach with pristine, swimmable waters, and plenty of space to add your future dock. The upper section of the lot is ideal for a detached garage or shop or could potentially be developed for subdivision with access from Tronson Road. The classic 1960s home maintains its original charm and quality, enhanced by thoughtful updates. Spanning over 1,700 square feet on the main level, the home offers a spacious, open layout with floor-to-ceiling windows and a full-length deck, providing breathtaking lake views. The modern kitchen features stainless steel appliances, and both casual and formal dining areas are provided. The grand living room is highlighted by a floor-to-ceiling gas fireplace and a full glass solarium wall. There are two bedrooms, two bathrooms, and laundry on the main floor. The lower level opens to a covered patio and includes a family room, bedroom, and workshop. The property also includes a near-new gas furnace and central air conditioning. Additionally, a detached two-level building, currently serving as a garage, storage, and workshop, could easily be converted into a studio or gym. (id:56537)



