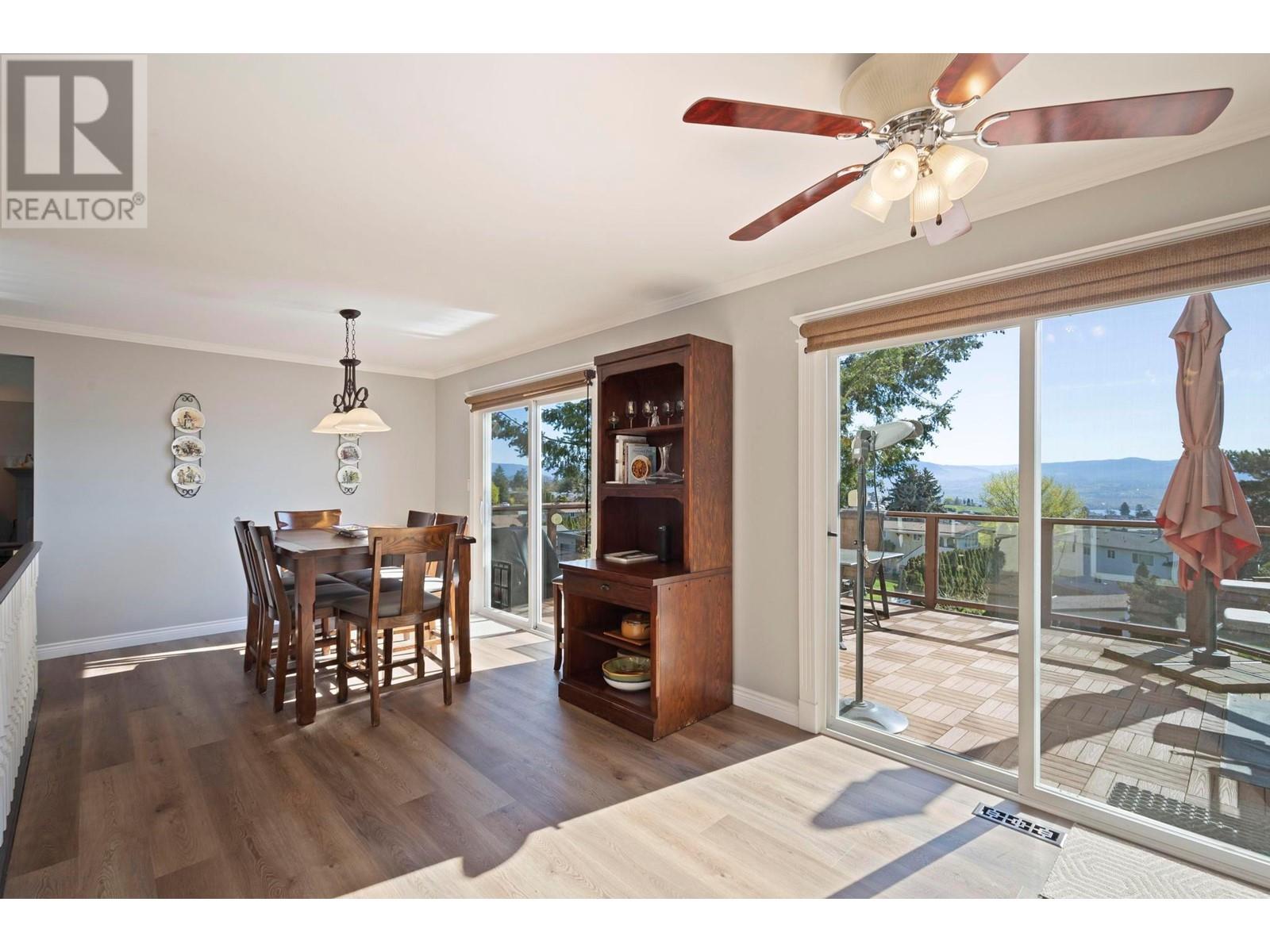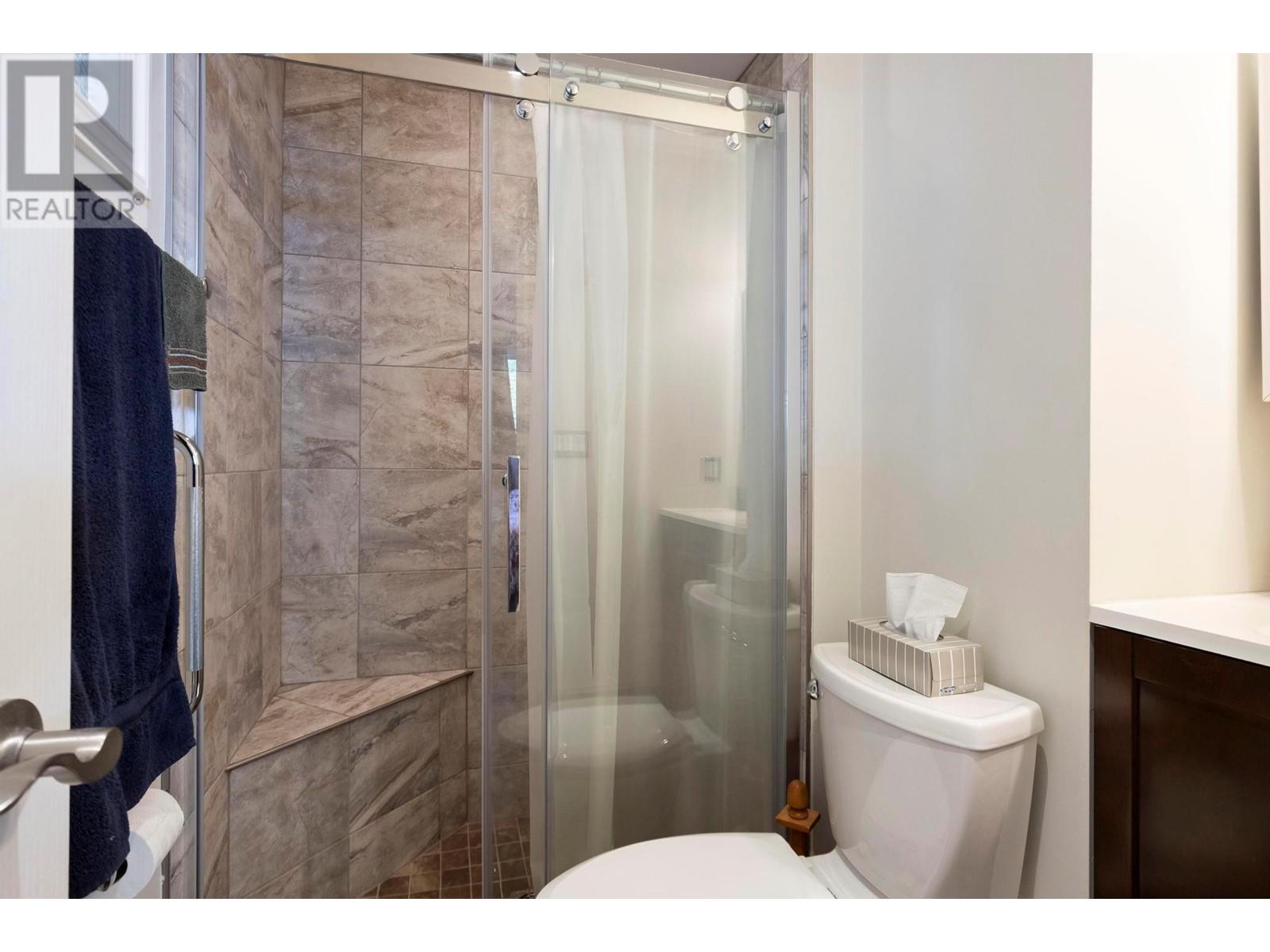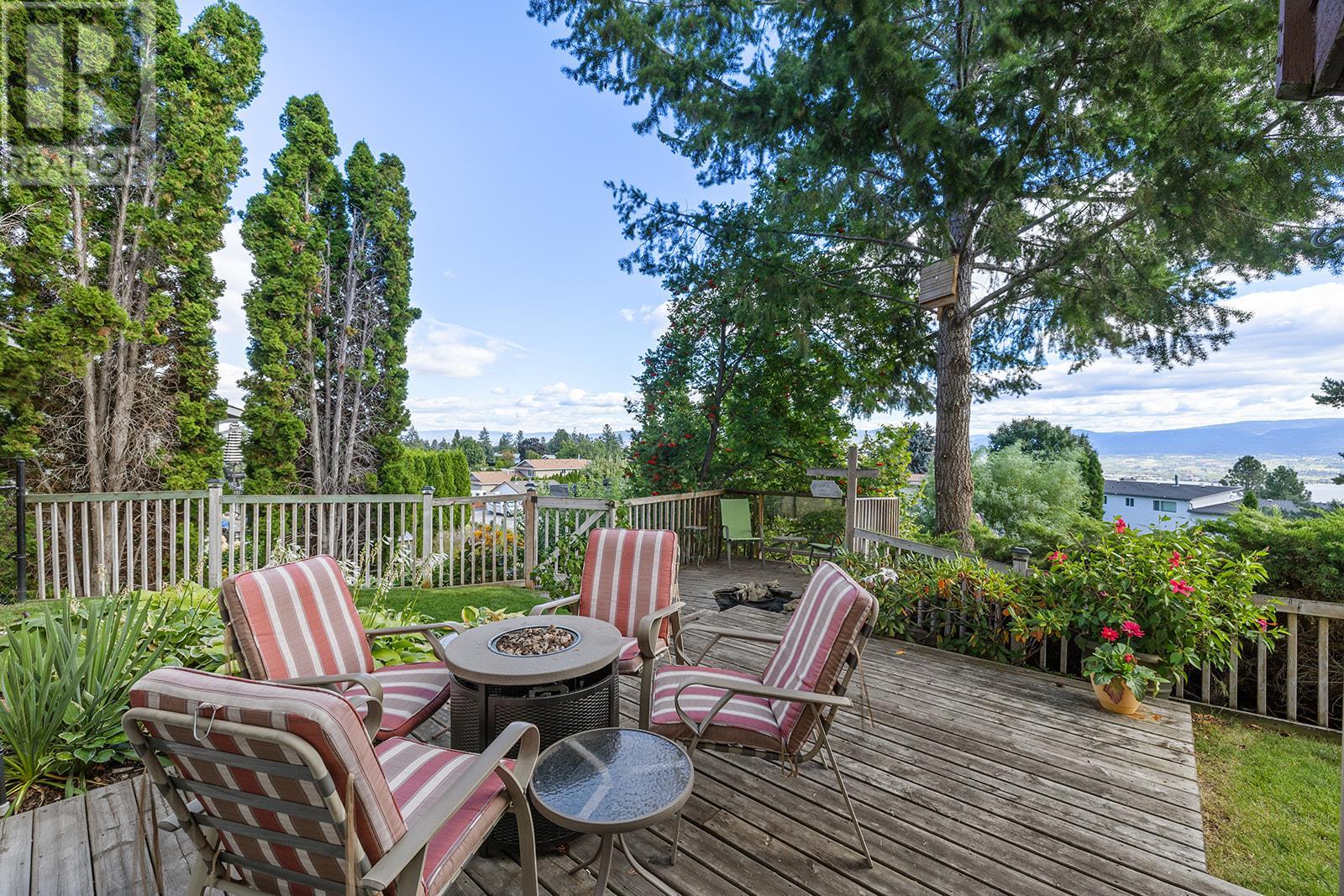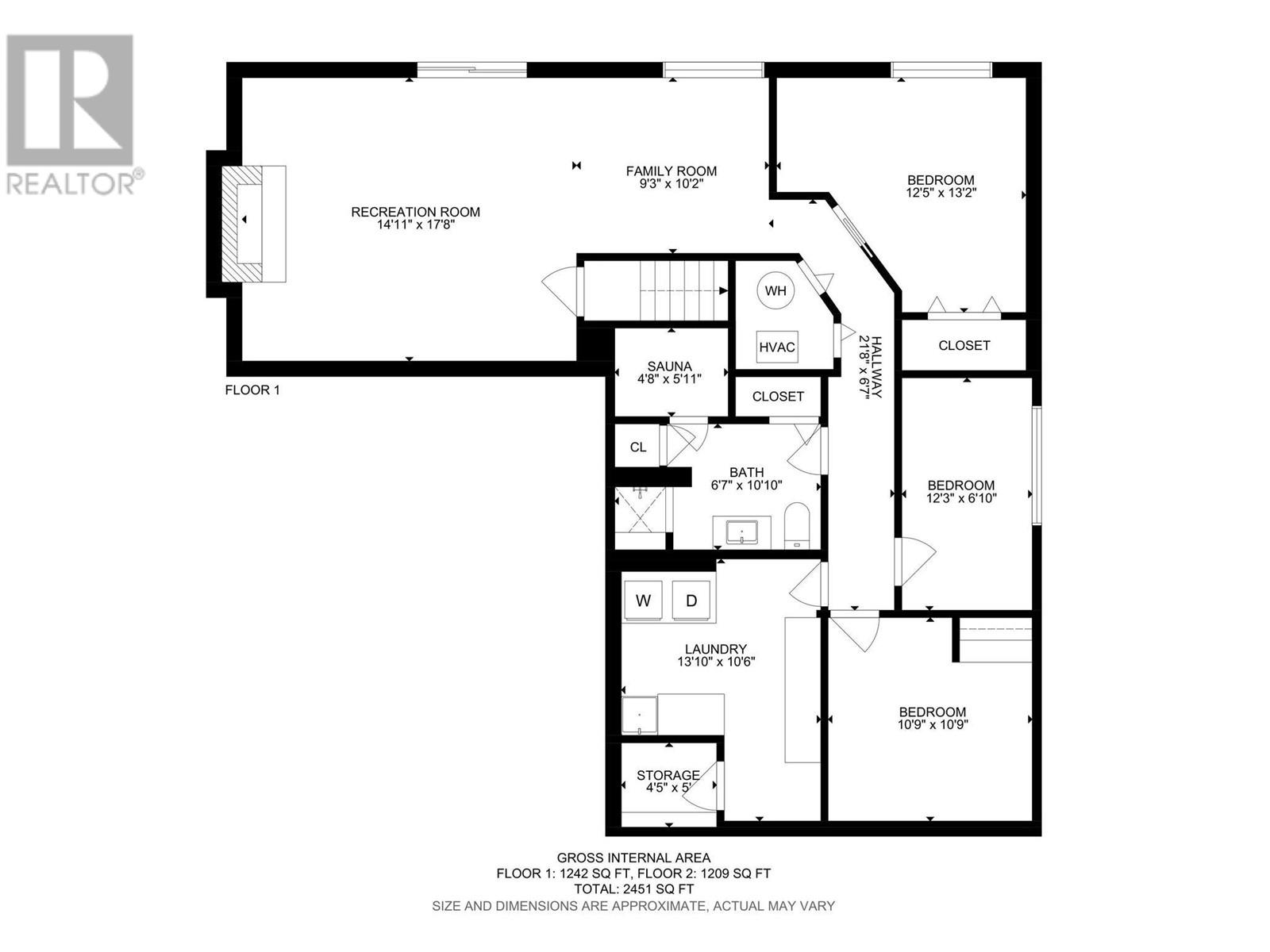Description
Your family's dream home awaits in Lakeview Heights! This spacious residence offers four bedrooms, plus two dens (one ideal as a fifth bedroom), providing plenty of room for everyone. Enjoy the Okanagan lifestyle with a private pool and hot tub and take advantage of the home's convenient location near the wine trail, breweries, Nester’s market, schools, beaches, boat launches, and hiking trails. The property is perfect for those with recreational vehicles, thanks to laneway access and ample parking, and offers the potential for a carriage home for extended family or rental income. Recent updates to windows, mechanical systems, and bathrooms ensure a comfortable and modern living experience. Located in a fantastic family-friendly area, this home provides the perfect balance of comfort and convenience. (id:56537)























































































