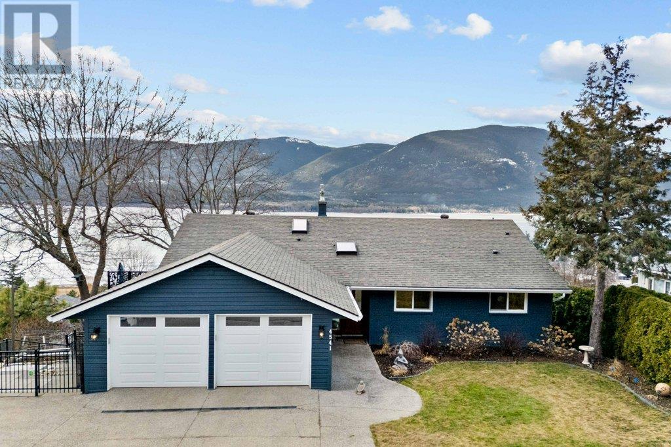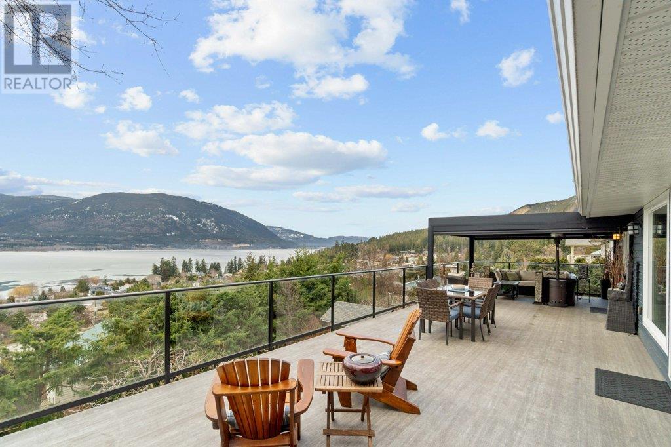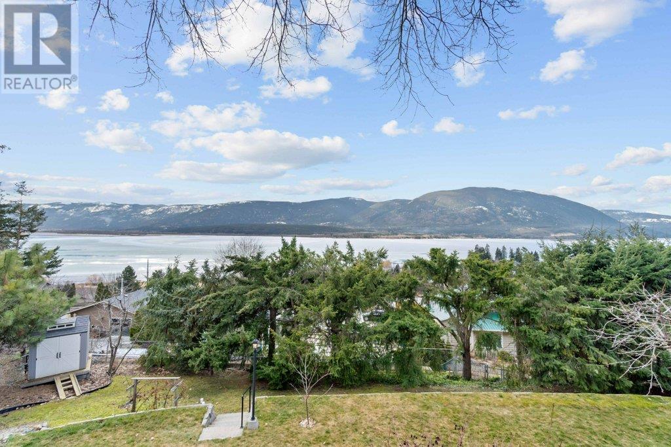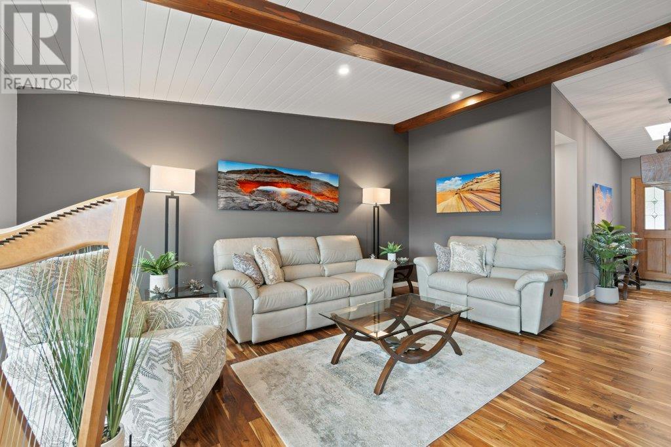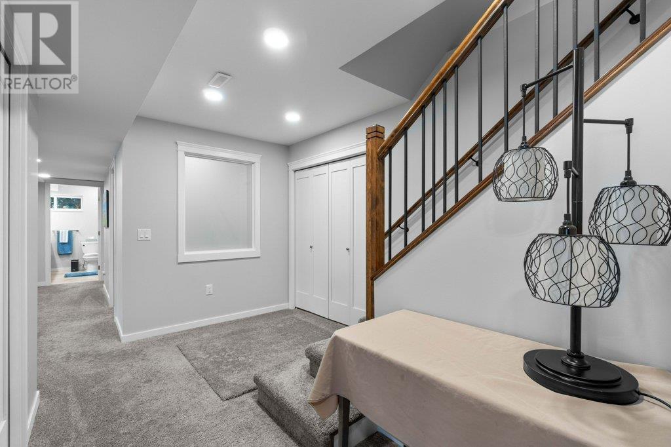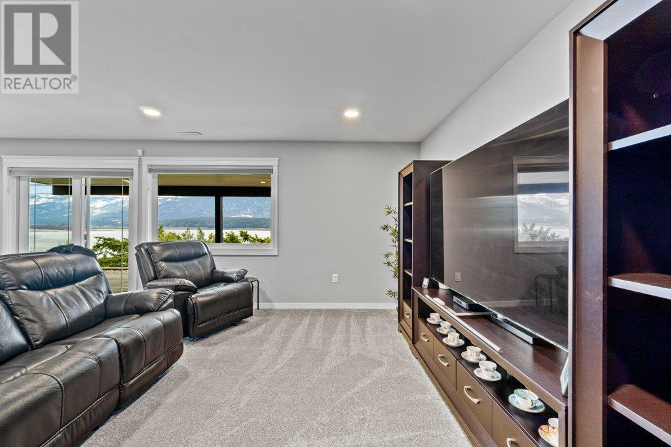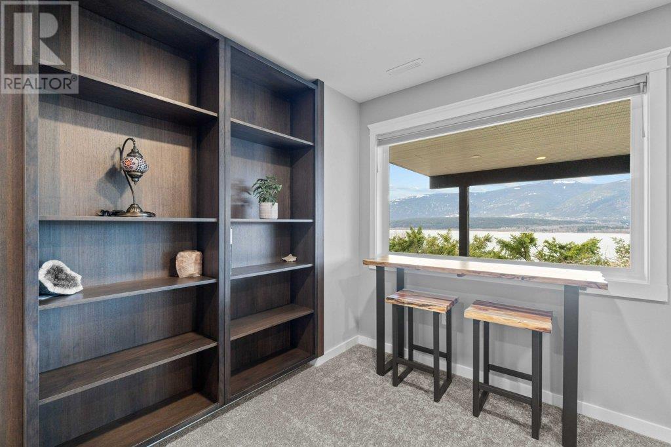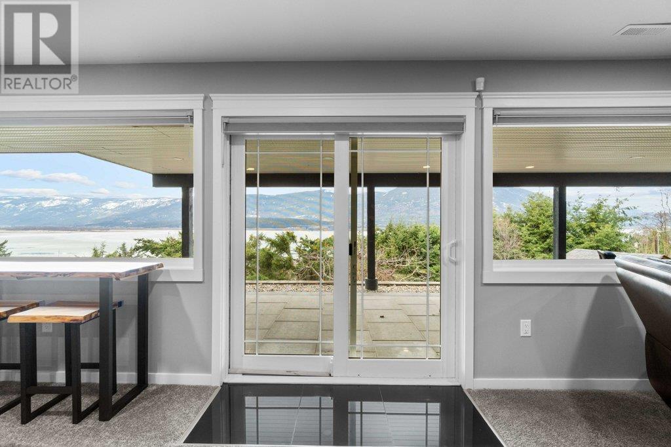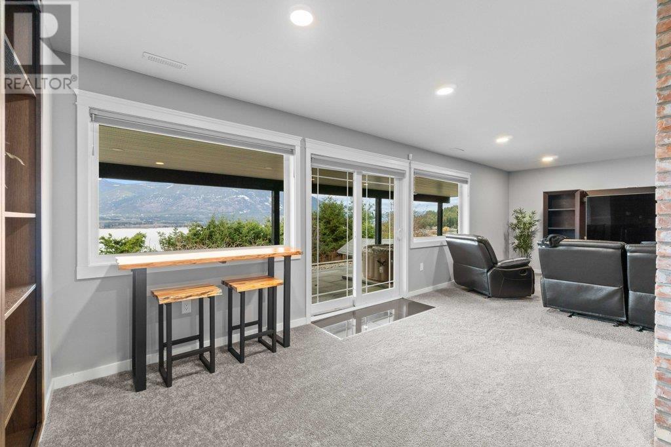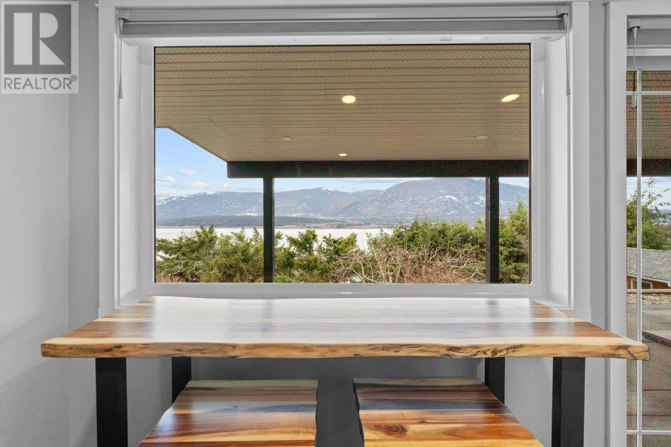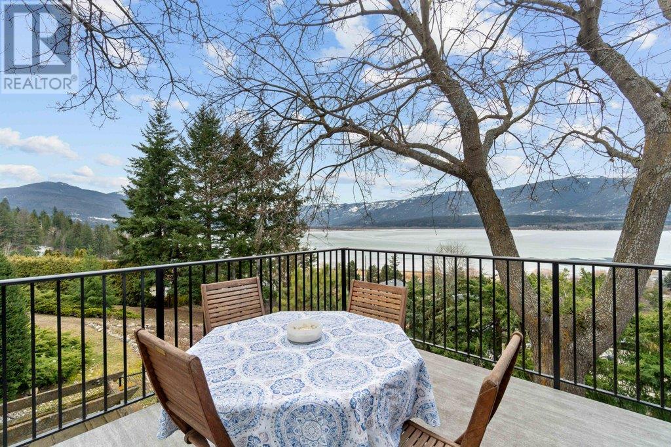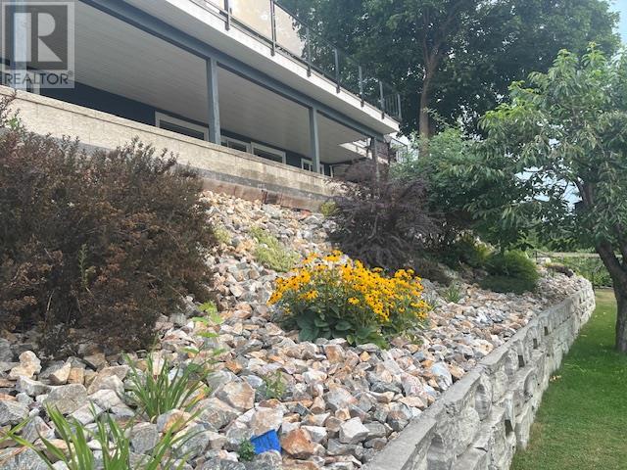LAKE VIEW EXECUTIVE HOME IN RAVEN HILL - Breathtaking views from this extensively renovated and tastefully updated home. This 1983 home was renovated top to bottom in 2018 including electrical and plumbing - right down to the studs - using the highest quality materials with attention to detail, function & finishing throughout. Upon entering the home you will be amazed by the stunning views of Shuswap Lake, Fly Hills & Mount Ida. The dream kitchen is equipped with top-of-the line stainless steel Kitchen Aid appliances, including a 6 element gas range, built-in double ovens, a large quartz island & countertops. Off the kitchen/dining & living room is access to the deck where you will find multiple seating & eating areas, the perfect place to enjoy a morning coffee or an evening glass of wine as you watch the incredible sunsets & take in the views. Main floor lakeview master bedroom also accesses the deck & a Suncoast enclosure via French doors. The custom-built his-and-her closets lead to the large and luxurious 5-piece ensuite with an oversized soaker tub, a glass shower with dual shower heads, separate vanities & private toilet room. A second bedroom, powder room & laundry are also on the main floor. The walkout basement has 2 additional bedrooms, a gym/office, mud room with private entrance & a family/media room accesses the covered patio. A large workshop space is under the garage. Great cul-de-sac location in a wonderful neighbourhood in NE Salmon Arm. (id:56537)
Contact Don Rae 250-864-7337 the experienced condo specialist that knows Single Family. Outside the Okanagan? Call toll free 1-877-700-6688
Amenities Nearby : Park, Recreation
Access : Easy access
Appliances Inc : Range, Refrigerator, Dishwasher, Dryer, Cooktop - Gas, Oven - gas, Microwave, See remarks, Hood Fan, Washer/Dryer Stack-Up, Oven - Built-In
Community Features : Family Oriented, Pets Allowed
Features : Cul-de-sac, Private setting, Treed, Irregular lot size, Sloping, Central island, Balcony
Structures : -
Total Parking Spaces : 4
View : City view, Lake view, Mountain view, View of water, View (panoramic)
Waterfront : -
Architecture Style : Ranch
Bathrooms (Partial) : 1
Cooling : Central air conditioning
Fire Protection : Smoke Detector Only
Fireplace Fuel : Gas
Fireplace Type : Unknown
Floor Space : -
Flooring : Carpeted, Hardwood, Tile, Vinyl
Foundation Type : -
Heating Fuel : -
Heating Type : Forced air, See remarks
Roof Style : Unknown
Roofing Material : Asphalt shingle
Sewer : Municipal sewage system
Utility Water : Municipal water
Workshop
: 20'6'' x 19'11''
Storage
: 8'0'' x 11'7''
Recreation room
: 15'5'' x 27'5''
Mud room
: 12'4'' x 9'1''
Gym
: 9'10'' x 10'6''
Bedroom
: 15'6'' x 11'10''
Bedroom
: 13'0'' x 10'1''
5pc Bathroom
: 9'2'' x 7'4''
Primary Bedroom
: 15'6'' x 15'4''
Bedroom
: 10'10'' x 11'4''
Living room
: 17'9'' x 18'1''
Laundry room
: 6'7'' x 6'6''
Kitchen
: 16'0'' x 18'3''
Other
: 21'3'' x 21'2''
Foyer
: 9'7'' x 6'2''
Dining room
: 5'11'' x 15'3''
5pc Bathroom
: 10'5'' x 11'2''
2pc Bathroom
: 3'8'' x 5'6''


