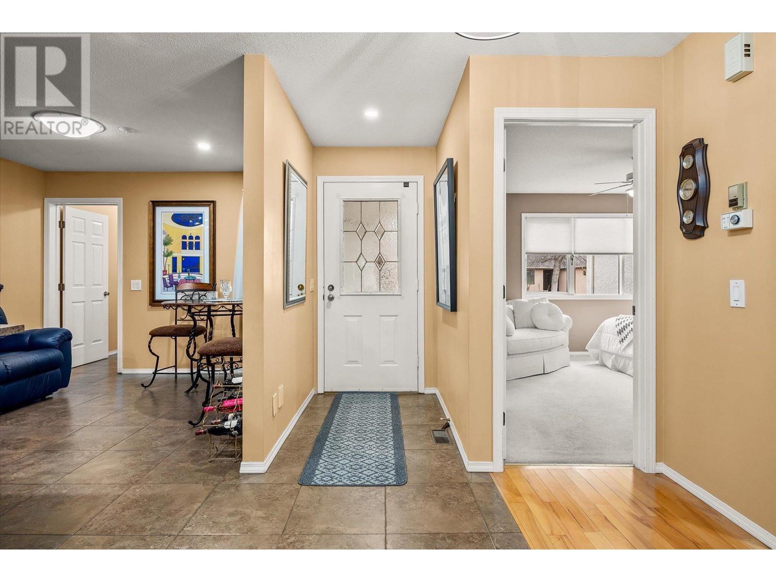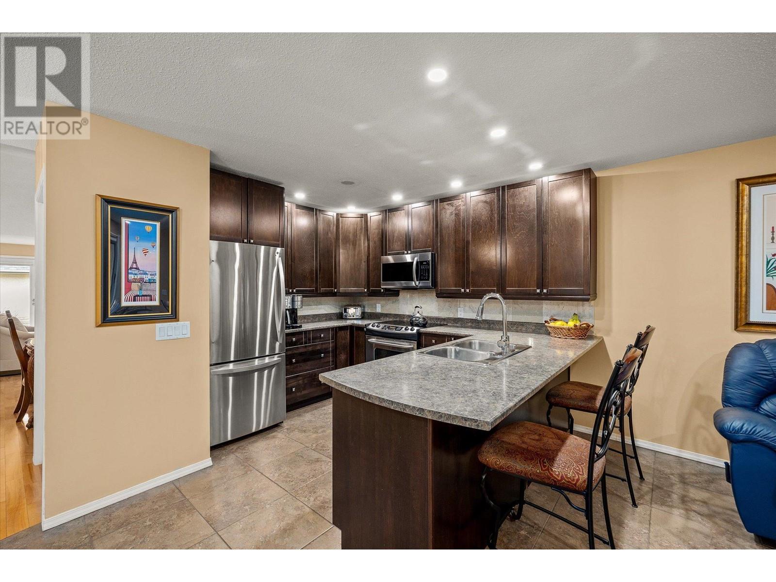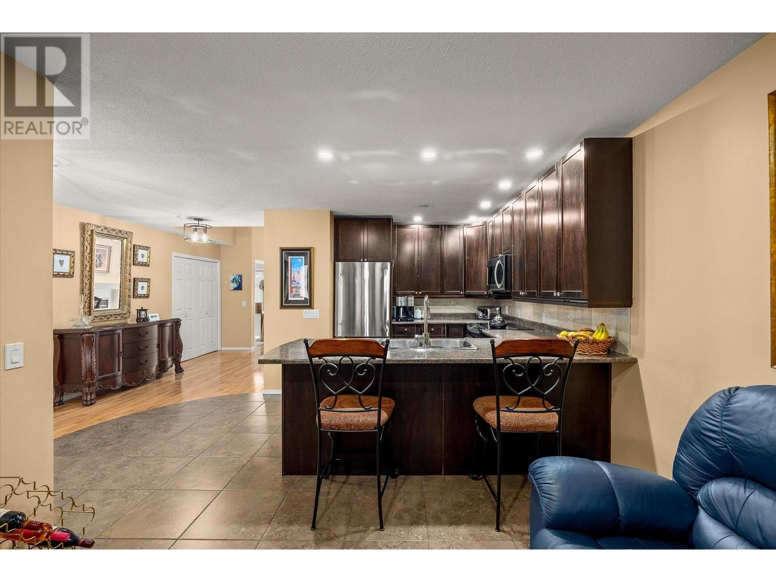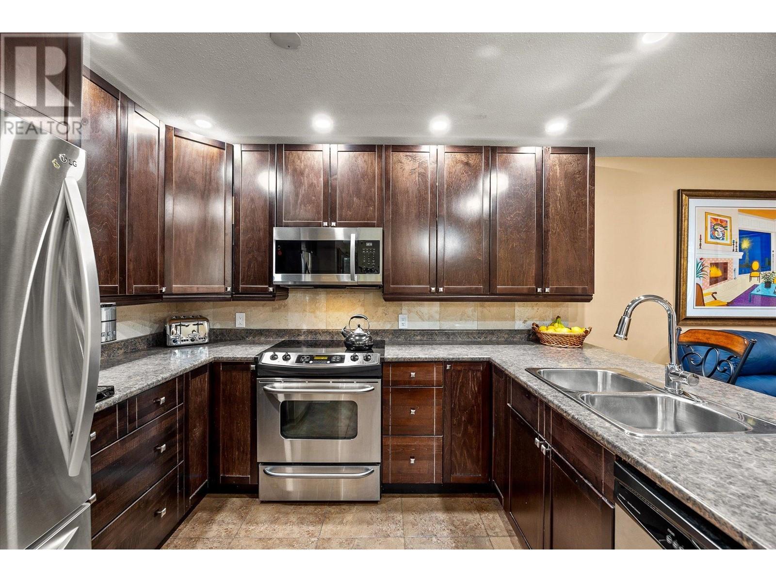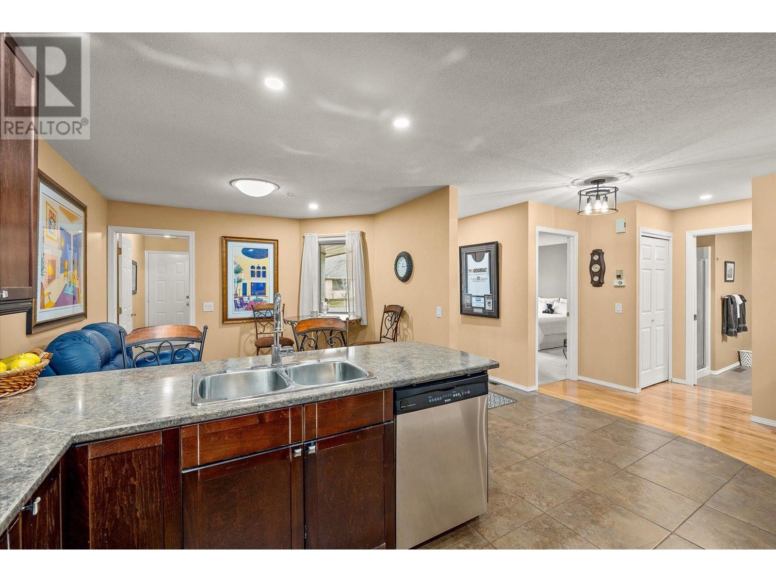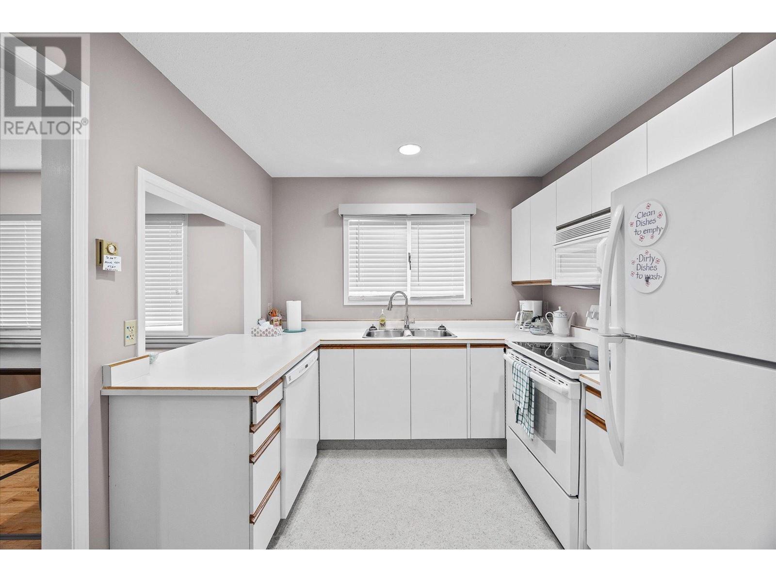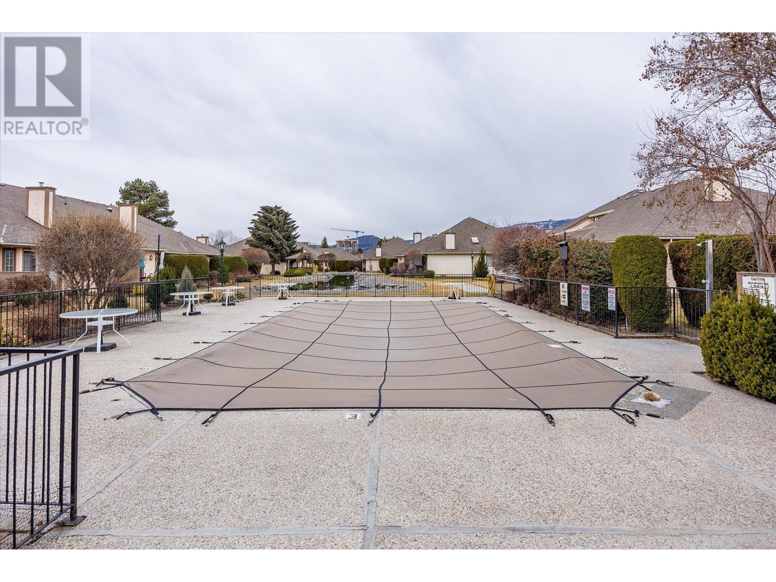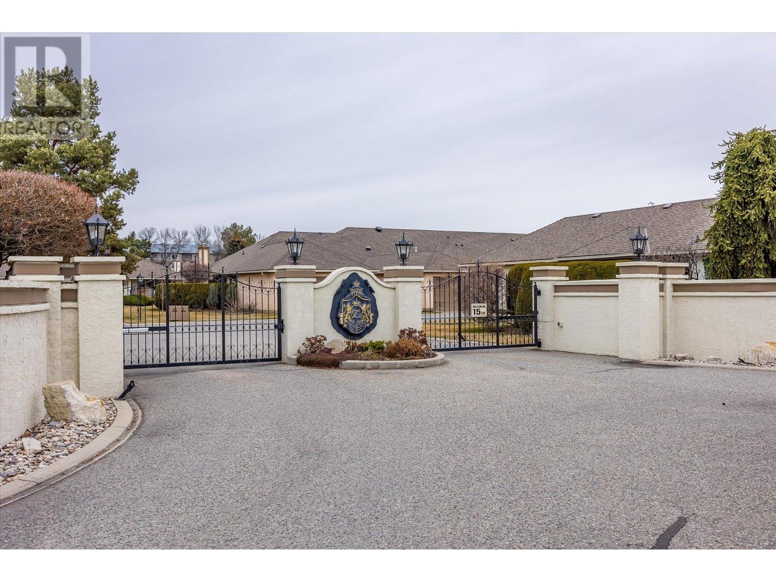Look no further!!! This beautifully maintained home is move in ready! Pride of ownership shows throughout from the eat in kitchen and nook to the bright and spacious living and dining room featuring 11 foot vaulted ceilings. The kitchen boasts stainless steel appliances, counter space galore and beautiful cabinetry. This unit backs onto the clubhouse providing additional peace and quiet. Tons of storage including a usable crawlspace. Pet and rental friendly with restrictions. 950 Lanfranco is a sought after Lower Mission gated community that offers mature landscaping, clubhouse, salt water pool, hot tub, and shuffle board courts. RV parking as well as additional parking is available for a minimal fee. Close to shopping, transit, beaches, walking trails and so much more. What are you waiting for... book your showing today! (id:56537)
Contact Don Rae 250-864-7337 the experienced condo specialist that knows 950 Lanfranco. Outside the Okanagan? Call toll free 1-877-700-6688
Amenities Nearby : Golf Nearby, Park, Recreation, Shopping
Access : Easy access
Appliances Inc : Refrigerator, Dishwasher, Dryer, Range - Electric, Microwave, Washer
Community Features : Adult Oriented, Rentals Allowed With Restrictions, Seniors Oriented
Features : -
Structures : Clubhouse
Total Parking Spaces : 1
View : -
Waterfront : -
Architecture Style : Ranch
Bathrooms (Partial) : 0
Cooling : Central air conditioning
Fire Protection : Controlled entry
Fireplace Fuel : Gas
Fireplace Type : Unknown
Floor Space : -
Flooring : Carpeted, Concrete, Hardwood, Linoleum, Tile
Foundation Type : -
Heating Fuel : -
Heating Type : Forced air, See remarks
Roof Style : Unknown
Roofing Material : Asphalt shingle
Sewer : Municipal sewage system
Utility Water : Municipal water
Utility room
: 8'3'' x 5'3''
Laundry room
: 7'5'' x 11'1''
Dining nook
: 10'10'' x 8'7''
Bedroom
: 14'3'' x 12'2''
4pc Ensuite bath
: 10'6'' x 5'11''
Dining room
: 18'10'' x 7'1''
3pc Bathroom
: 7'1'' x 7'10''
Living room
: 16'6'' x 20'3''
Primary Bedroom
: 12'10'' x 14'8''
Kitchen
: 10'11'' x 12'3''




