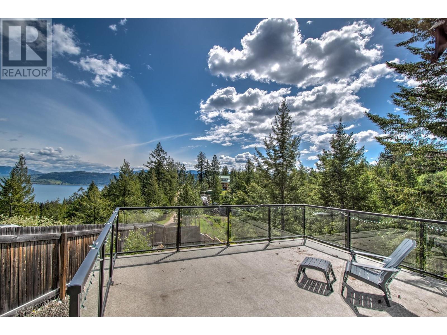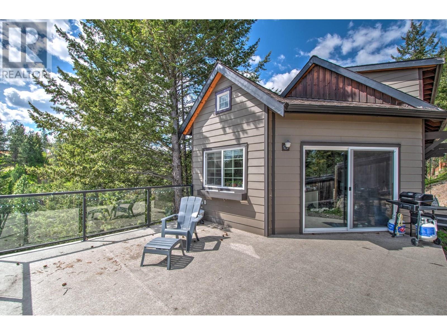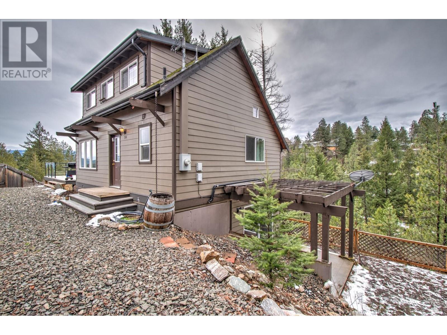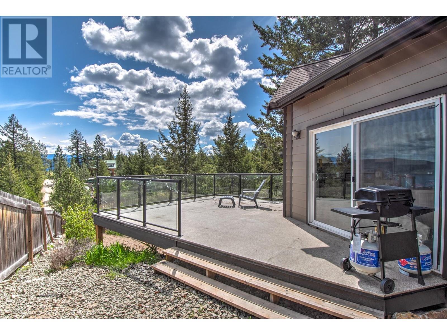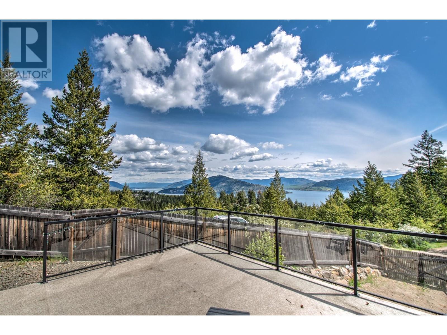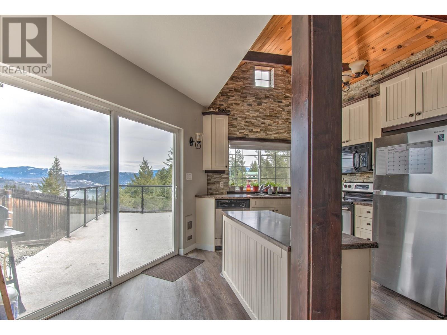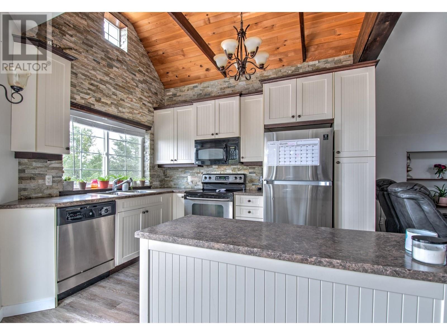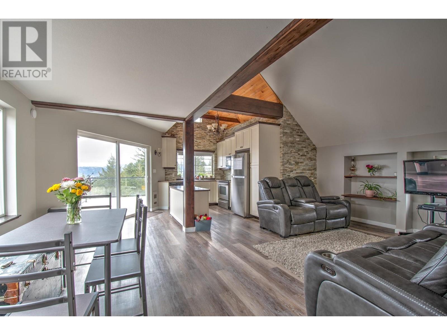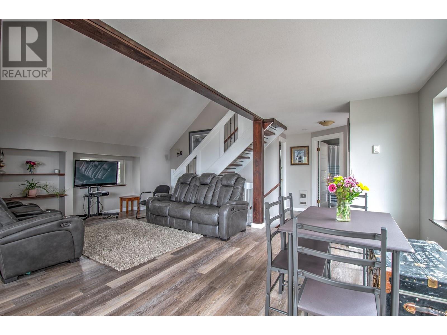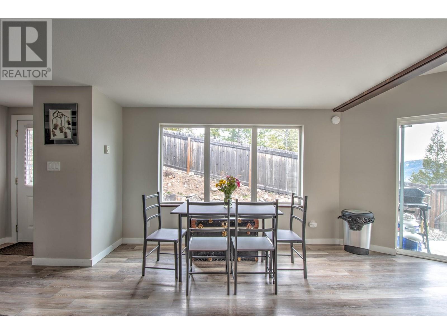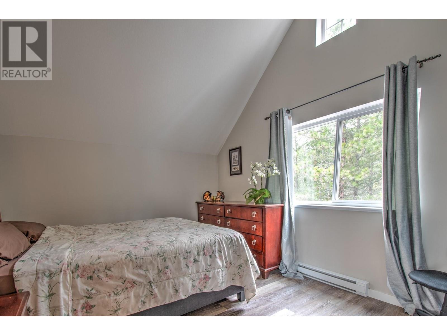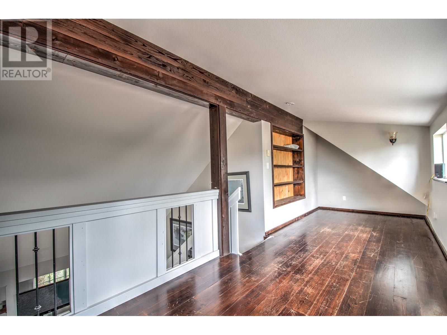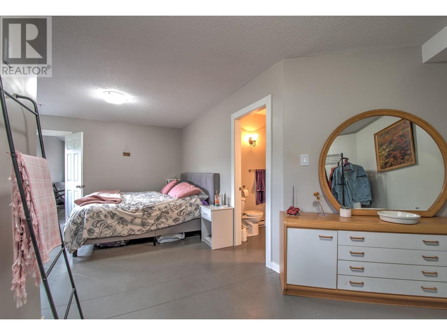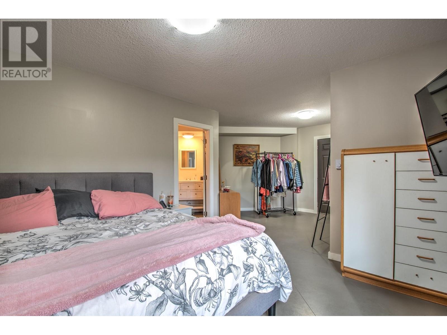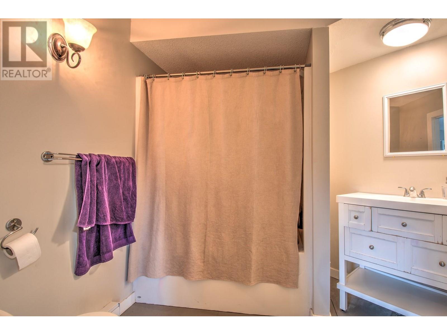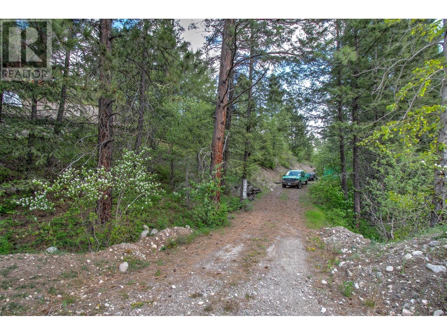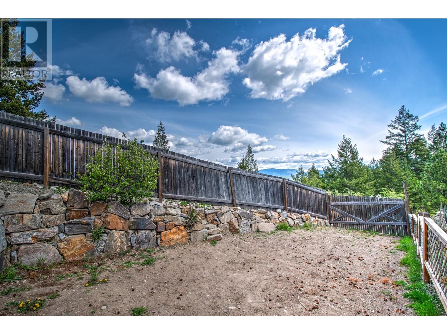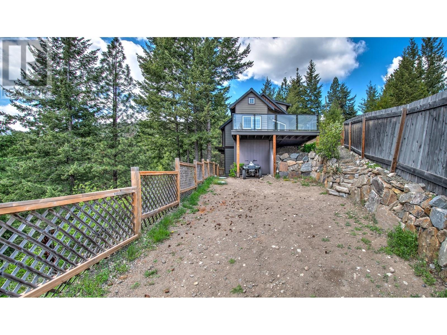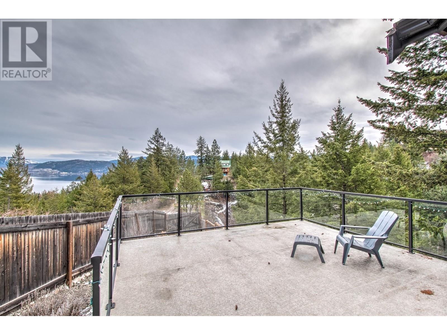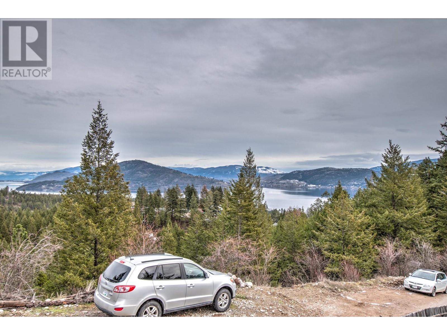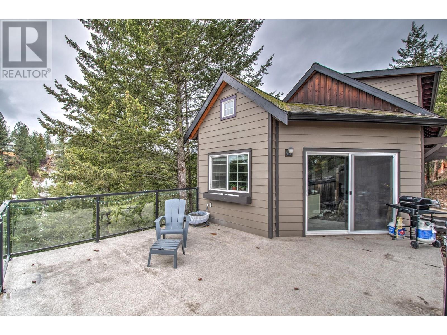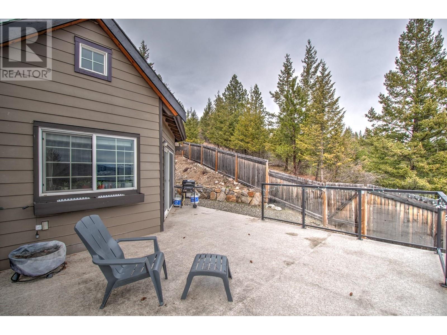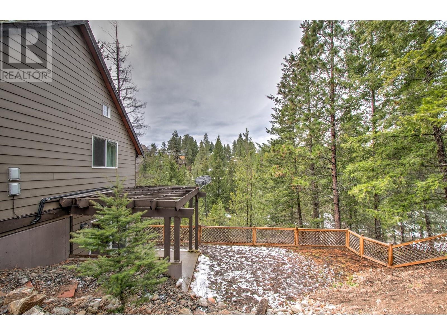Description
Breathtaking Lake Views! This stunning 2-3 bedroom home is a hidden gem, with the potential to effortlessly transform back into a 3-bedroom oasis. Nestled in a private, lush green sanctuary, the property is enveloped by pristine forest land, creating a tranquil escape that feels “away from it all.” Yet, it’s just minutes from an active community filled with dirt biking, hiking trails, and pristine beaches. The home is fully fenced, offering an ideal space for entertaining family and friends. Plus, enjoy the added convenience of a private RV parking area, perfect for adventure enthusiasts or extra guests. The park-like setting is beautifully complemented by a spacious upper deck and a peaceful lower seating area, perfect for unwinding. With large, bright windows framing the stunning views of Okanagan Lake, this home seamlessly blends nature with comfort. Vaulted ceilings and rustic wood beams add a touch of charm and elegance to the already beautiful space. The loft, once a third bedroom, can easily be converted back into one. This is truly a one-of-a-kind property that offers the best of both serenity and adventure! (id:56537)


