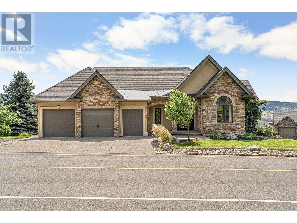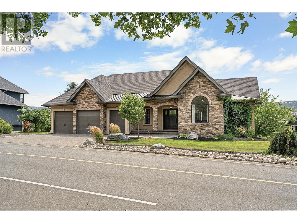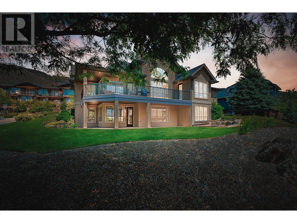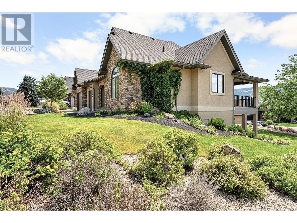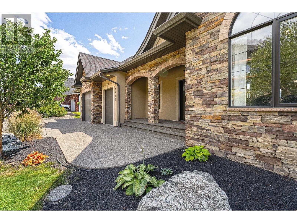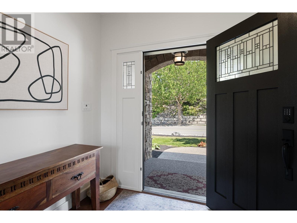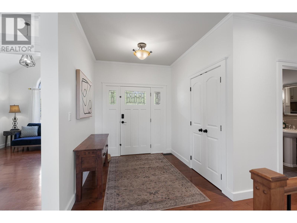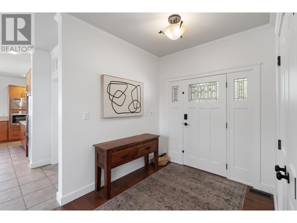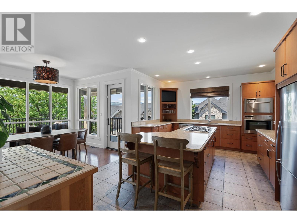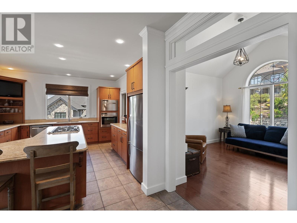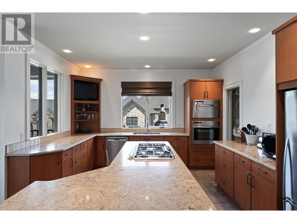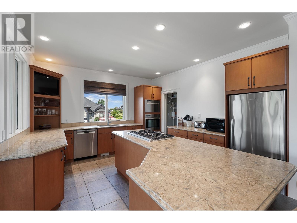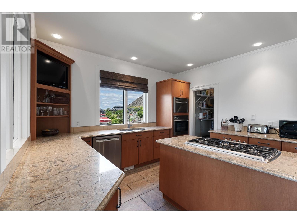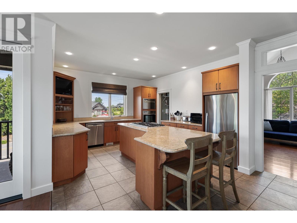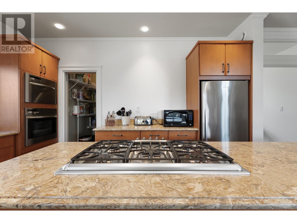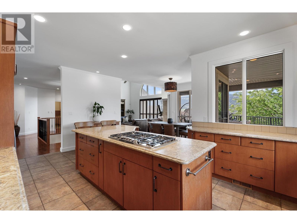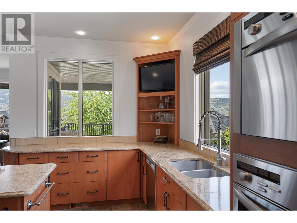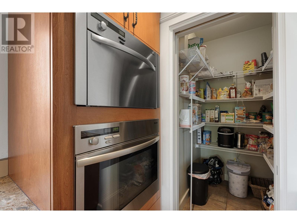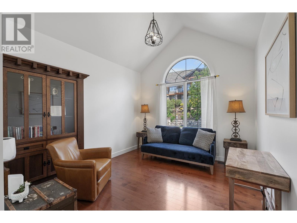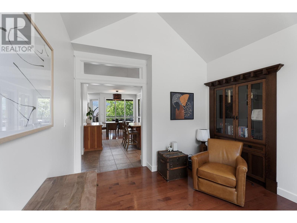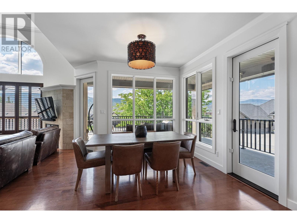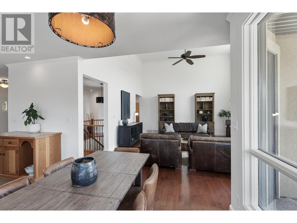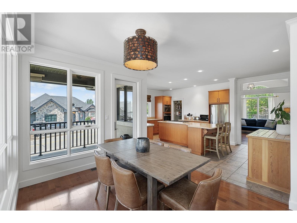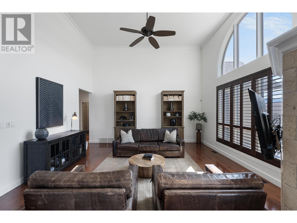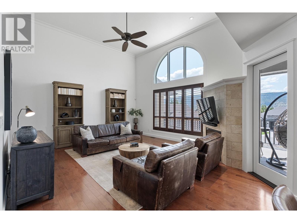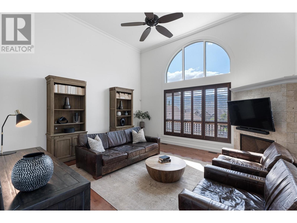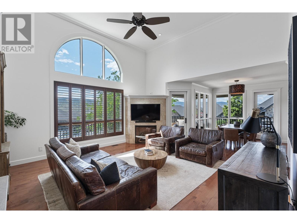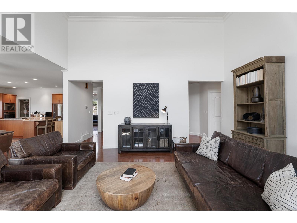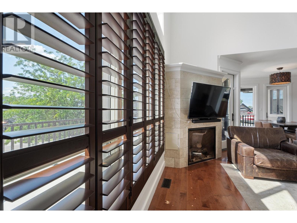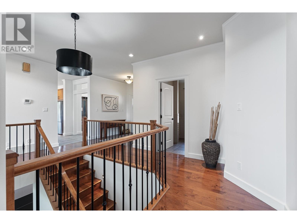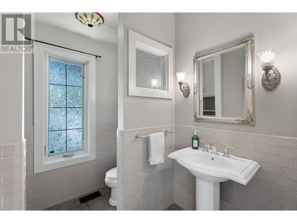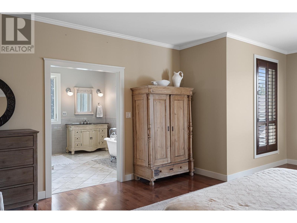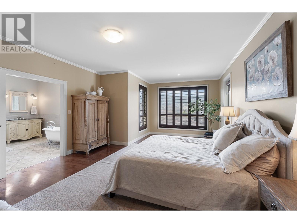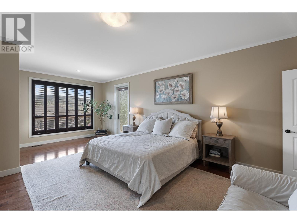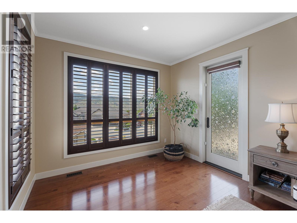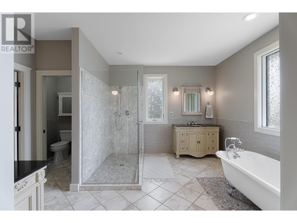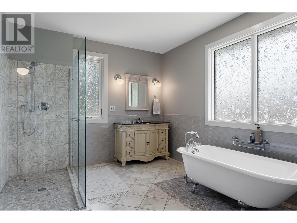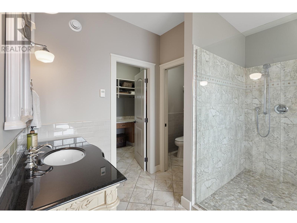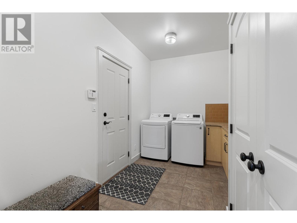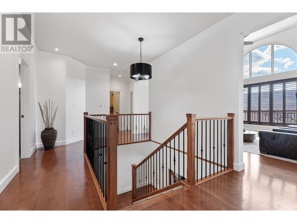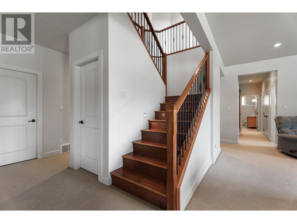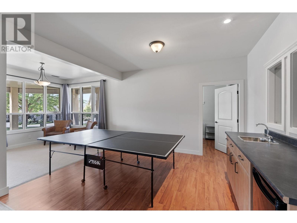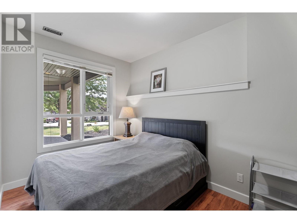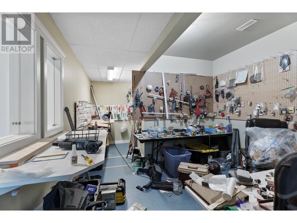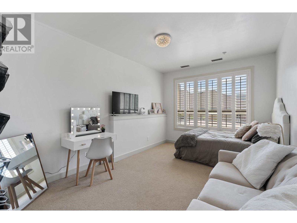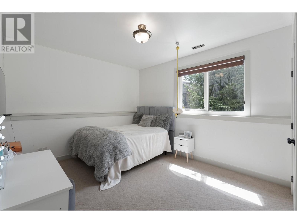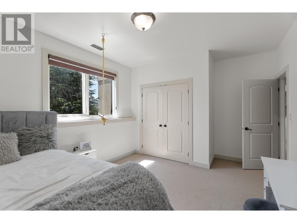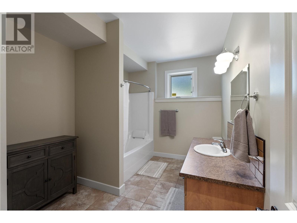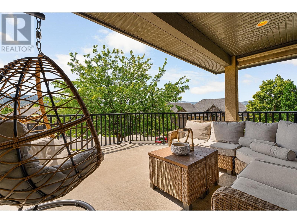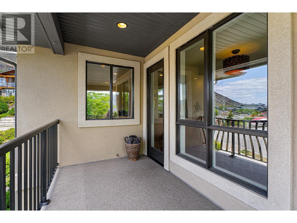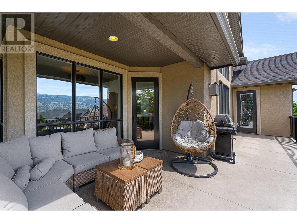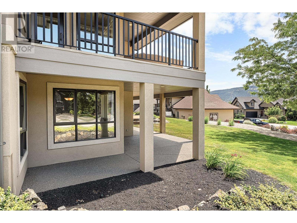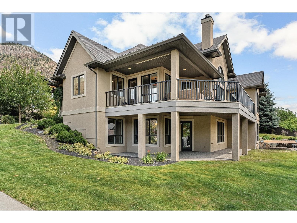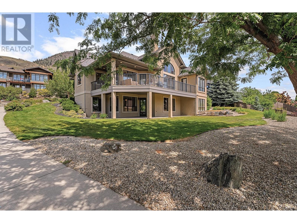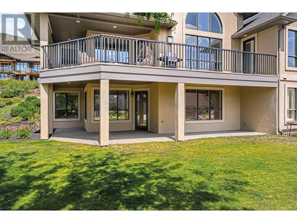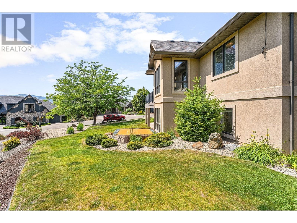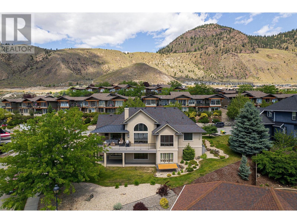Experience luxury living in this Custom designed executive home in Sun Rivers Golf Course Community. This spacious residence features 4 bedrooms and 2.5 bathrooms, ideal for families and entertaining. Elegant living spaces with high ceilings, hardwood floors, and large windows showcasing breathtaking views with custom wood blinds. The gourmet kitchen perfect for entertaining, with high-end appliances, granite counters, and a large island. Retreat to the master suite with its spa-like ensuite with claw foot soaker tub, river stone walk in shower, his and hers vanities, and expansive closet. Lower level perfect for older kids or man cave with family room, games room, fabulous hobby room, plus two more bedrooms. Unique three-car garage, plus huge driveway for all the vehicles & toys! Great space outdoors to entertain with large covered deck, gas for BBQ & views. Spacious yard with beautiful landscaping; could be fenced. New Geothermal furnace in 2022. Walk to Bighorn Golf Course, Clubhouse, restaurant, and new Village Center. Enjoy the ultimate lifestyle with your family! Golf Resort Living in the beautiful community of Sun Rivers. (id:56537)
Contact Don Rae 250-864-7337 the experienced condo specialist that knows Single Family. Outside the Okanagan? Call toll free 1-877-700-6688
Amenities Nearby : Golf Nearby
Access : Easy access
Appliances Inc : Range, Refrigerator, Dishwasher, Microwave, Washer & Dryer
Community Features : Adult Oriented, Family Oriented, Rentals Allowed
Features : Level lot
Structures : -
Total Parking Spaces : 3
View : View (panoramic)
Waterfront : -
Architecture Style : Ranch
Bathrooms (Partial) : 1
Cooling : Central air conditioning
Fire Protection : Security system
Fireplace Fuel : Gas
Fireplace Type : Unknown
Floor Space : -
Flooring : Carpeted, Ceramic Tile, Heavy loading
Foundation Type : -
Heating Fuel : Geo Thermal
Heating Type : Forced air
Roof Style : Unknown
Roofing Material : Asphalt shingle
Sewer : Municipal sewage system
Utility Water : See Remarks
Full bathroom
: Measurements not available
Bedroom
: 12'5'' x 8'5''
Storage
: 10'0'' x 10'0''
Hobby room
: 17'0'' x 10'0''
Bedroom
: 16'3'' x 11'11''
Bedroom
: 15'8'' x 10'10''
Games room
: 23'4'' x 15'6''
Family room
: 20'0'' x 17'0''
Full bathroom
: Measurements not available
Pantry
: 6'0'' x 4'0''
Laundry room
: 12'0'' x 8'0''
Primary Bedroom
: 23'0'' x 15'0''
Foyer
: 8'0'' x 8'0''
Den
: 14'0'' x 11'0''
Kitchen
: 20'4'' x 13'3''
Dining room
: 10'10'' x 10'4''
Living room
: 18'4'' x 17'0''
Partial bathroom
: Measurements not available


