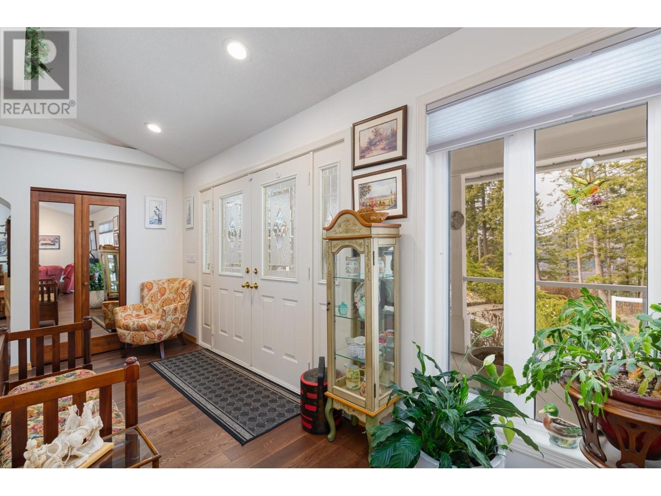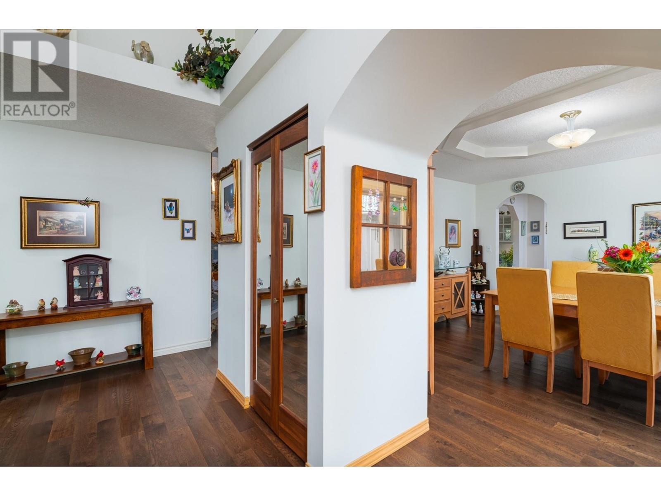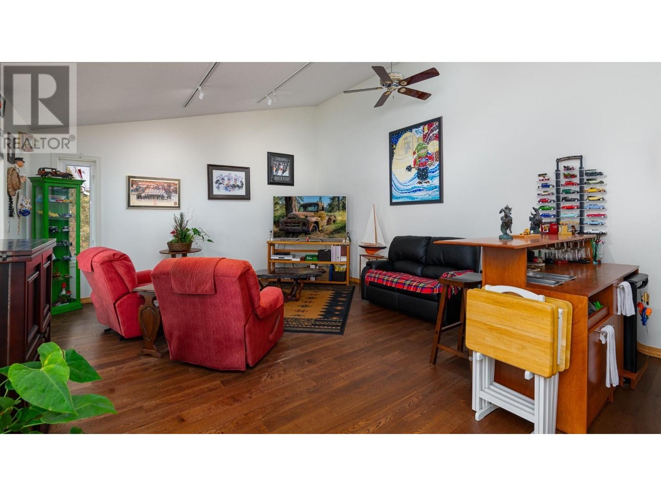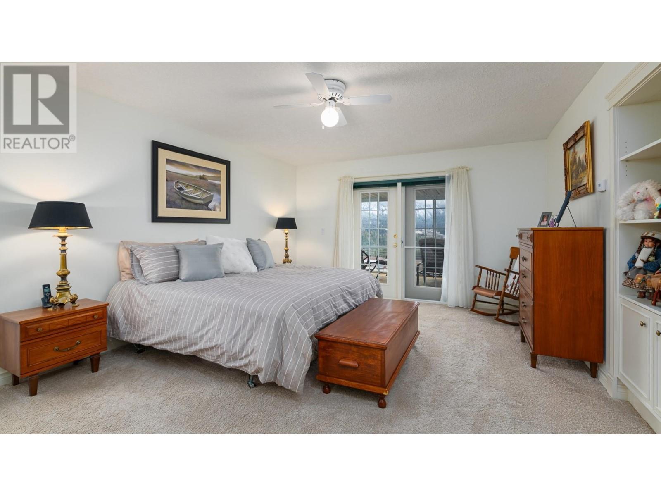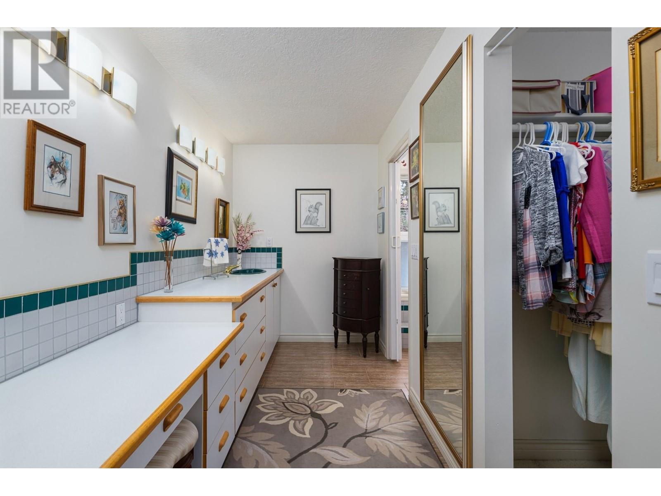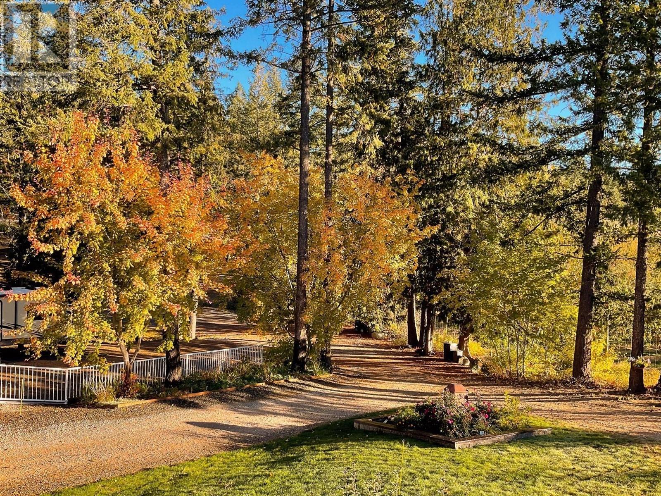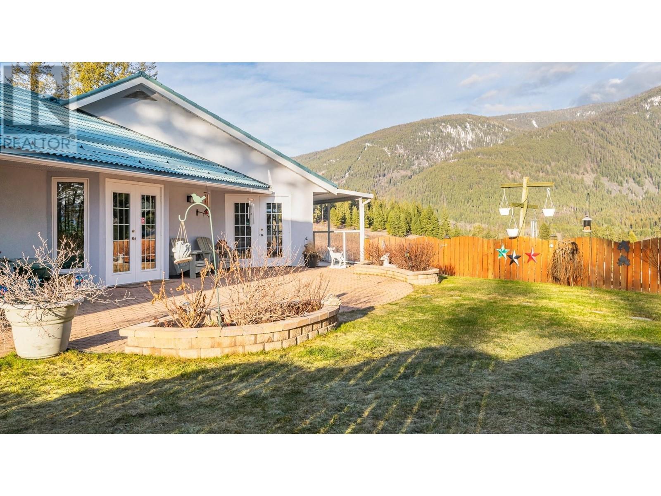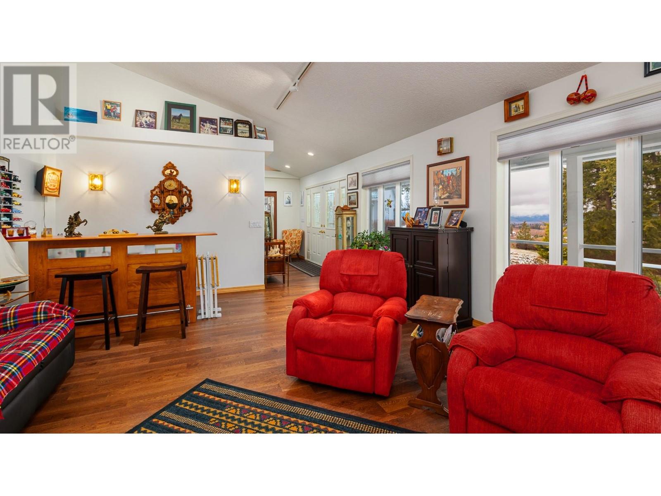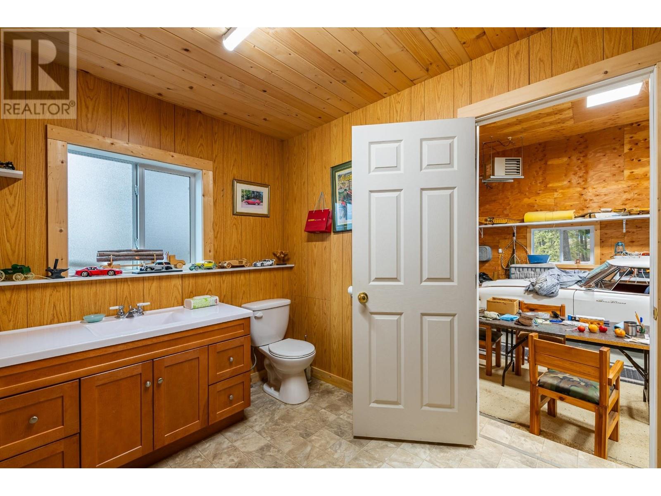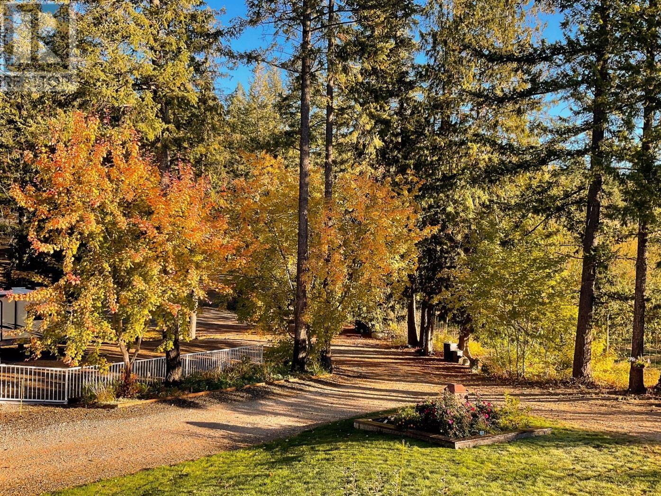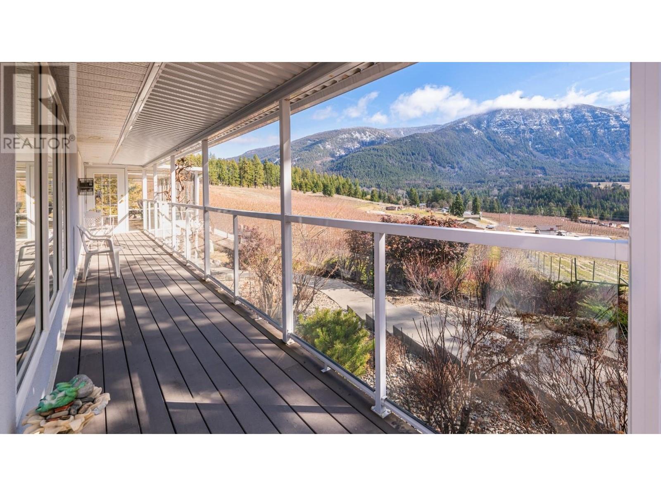Description
Price Reduced! Live on Top of the Hill—All on One Level! Discover elevated living in this stunning 4,100+ sq. ft. custom-built rancher, designed for easy, stair-free living atop a scenic hillside in Erickson. With 4 bedrooms, 3 bathrooms, and modern upgrades, this home blends luxury with convenience. Originally built in 1993 and extensively renovated in 2017 and 2018, this sprawling single-level home sits on 2.3+ acres of park-like forest, offering breathtaking views and unparalleled privacy. The property also includes a newly built 35' x 40' detached 2-bay shop—perfect for hobbyists, storage, or a workspace. Step inside and be welcomed by a grand foyer leading to a gourmet kitchen equipped with a walk-in pantry, expansive island, 36"" gas range, and stainless-steel appliances—a dream for any culinary enthusiast. The high and vaulted ceilings enhance the open-concept layout, seamlessly connecting the kitchen, dining, and living areas—ideal for entertaining and everyday living. Outside, the fenced backyard and 8' enclosed garden create a serene retreat, flourishing with fresh fruits and vegetables. Enjoy the best of outdoor living with nearby hiking trails, fishing spots, and abundant wildlife, all while being just minutes from Creston’s amenities. Love golfing? A top-rated course is only 10 minutes away. This rare one-level home offers the perfect blend of comfort, accessibility, and tranquility. Contact your REALTOR® today to schedule a viewing! (id:56537)












