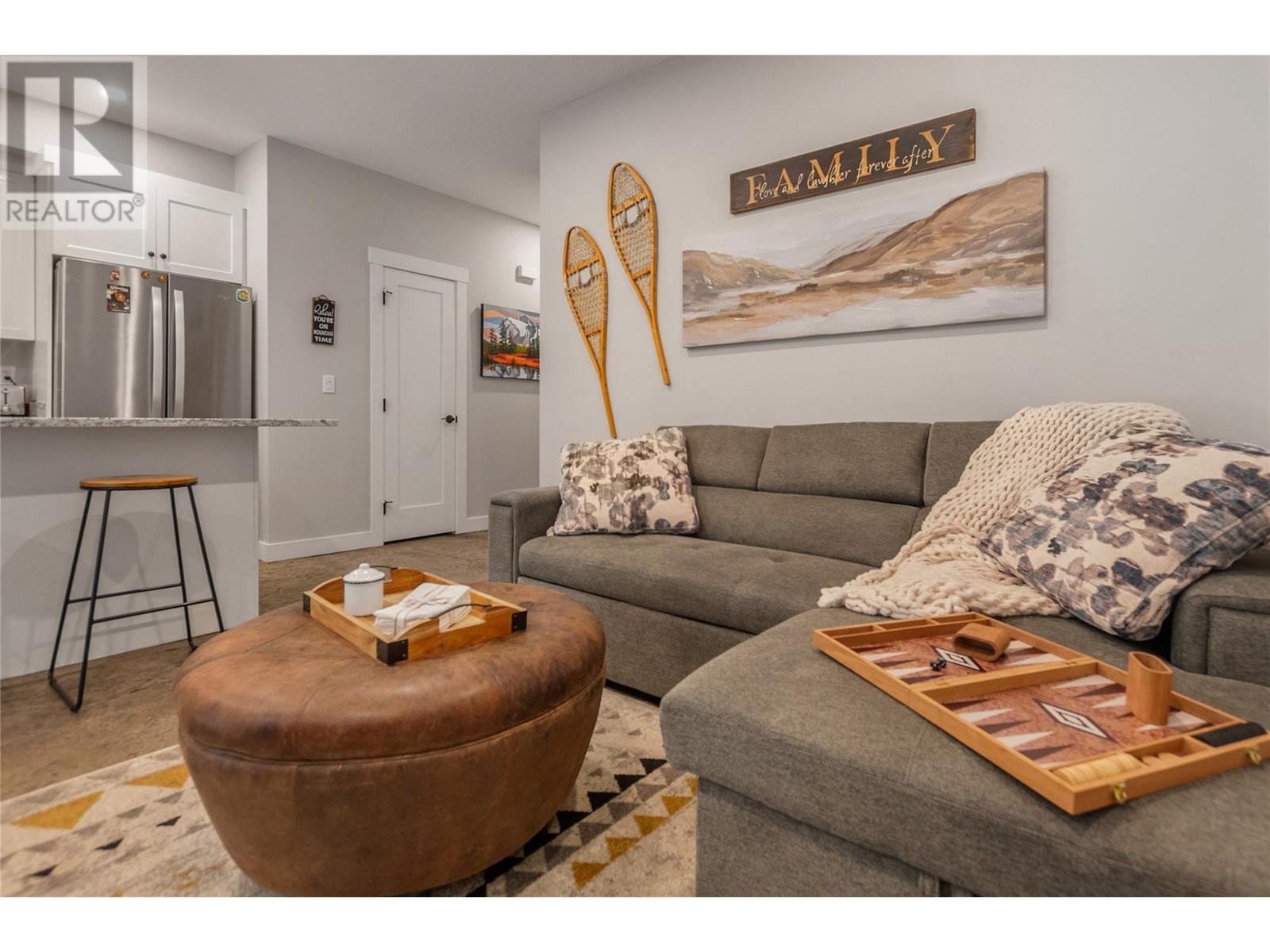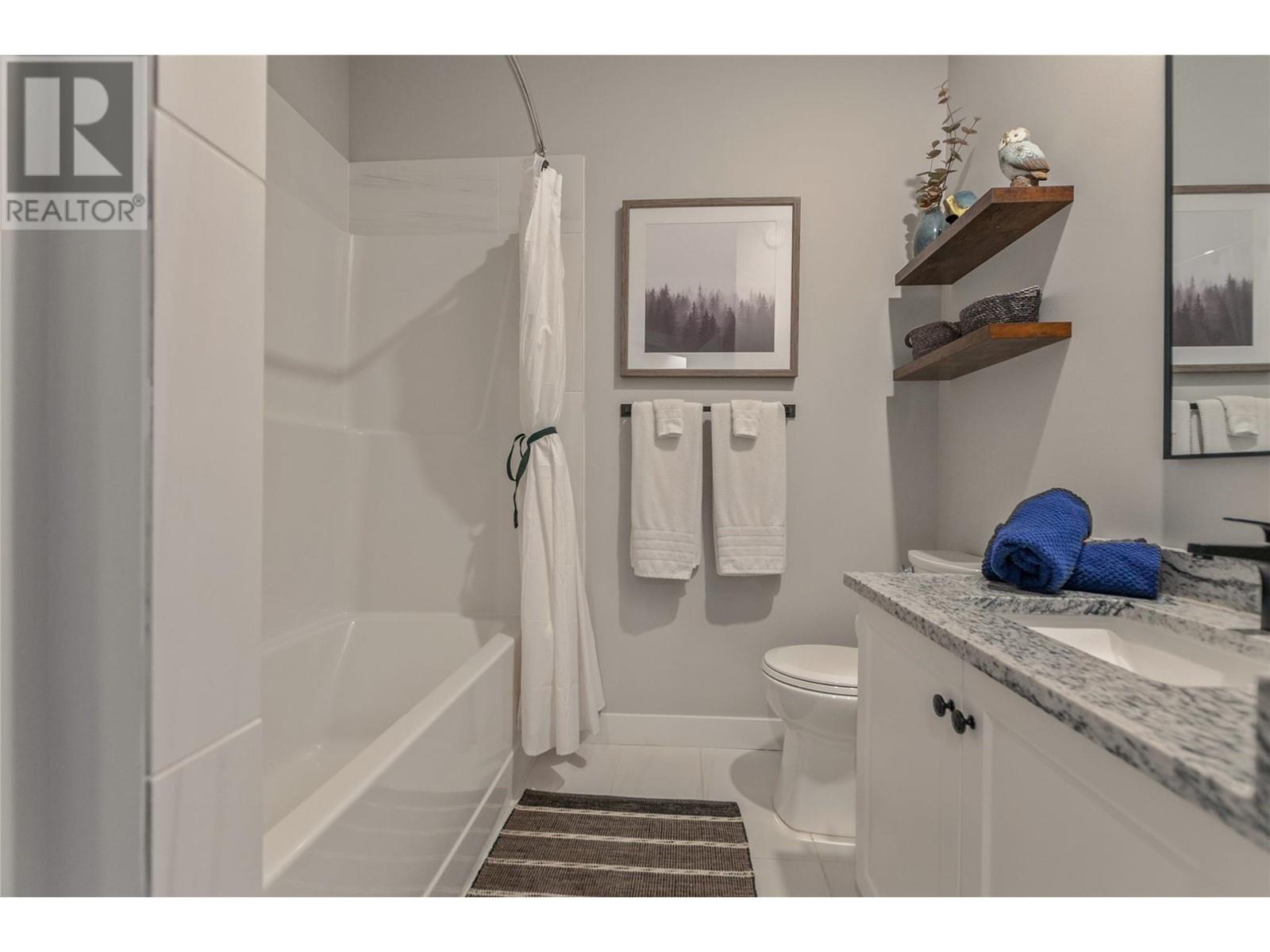Experience the ultimate in mountain living with this exceptional townhome, perfectly situated on the Grandfather Trail at Apex Mountain. Just a 5-minute walk from the village, this home offers the perfect blend of convenience, comfort, and modern design, making it an ideal choice for skiers and outdoor enthusiasts. This beautifully crafted home features three spacious bedrooms and three bathrooms, providing plenty of space and privacy for family and guests. Stay warm and cozy during the winter months with in-floor radiant heating, while the sleek solid surface countertops and stainless steel appliances add a modern touch to the well-appointed kitchen. Large windows flood the interior with natural light creating a serene and inviting atmosphere. Additional features include a single-car garage with ample storage for all your gear and low strata fees within a quiet, exclusive complex of just five units. Whether you're looking for a full-time residence, a vacation retreat, or a lucrative rental property, this townhome offers an unparalleled opportunity to own a piece of paradise at Apex Mountain. (id:56537)
Contact Don Rae 250-864-7337 the experienced condo specialist that knows Single Family. Outside the Okanagan? Call toll free 1-877-700-6688
Amenities Nearby : Recreation, Ski area
Access : Easy access
Appliances Inc : Dishwasher, Cooktop - Electric, Oven - Electric, Range - Electric, Microwave, Washer/Dryer Stack-Up
Community Features : Rural Setting, Pets Allowed
Features : Private setting, Balcony, One Balcony
Structures : -
Total Parking Spaces : 1
View : River view, Mountain view
Waterfront : -
Architecture Style : Other
Bathrooms (Partial) : 1
Cooling : -
Fire Protection : -
Fireplace Fuel : -
Fireplace Type : -
Floor Space : -
Flooring : Carpeted, Ceramic Tile, Concrete
Foundation Type : -
Heating Fuel : Electric, Other
Heating Type : Baseboard heaters
Roof Style : Unknown
Roofing Material : Asphalt shingle
Sewer : Municipal sewage system
Utility Water : Municipal water
Bedroom
: 10'6'' x 10'0''
Bedroom
: 10'6'' x 8'9''
Primary Bedroom
: 15'8'' x 12'0''
4pc Ensuite bath
: Measurements not available
4pc Bathroom
: Measurements not available
Living room
: 10'6'' x 9'3''
Kitchen
: 8'9'' x 10'6''
Dining room
: 11'4'' x 9'2''
2pc Bathroom
: Measurements not available





























































