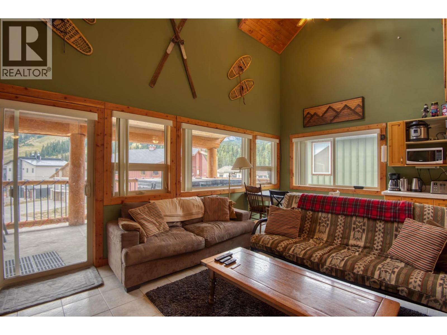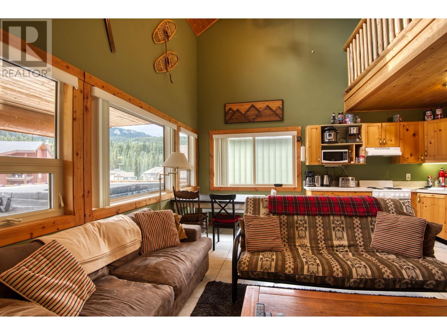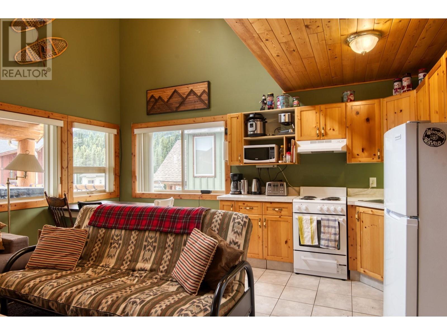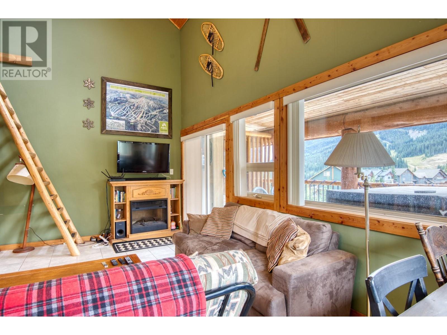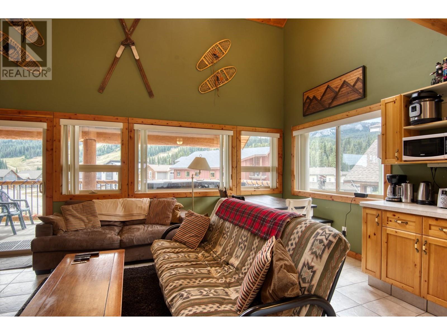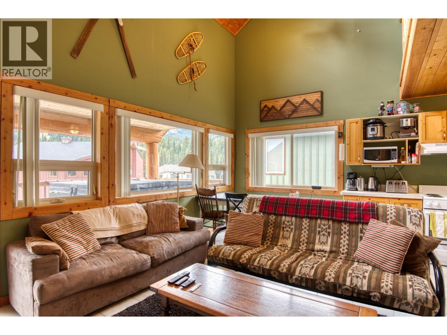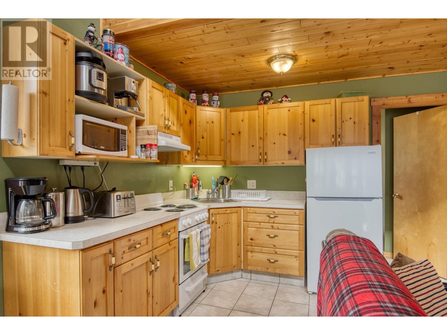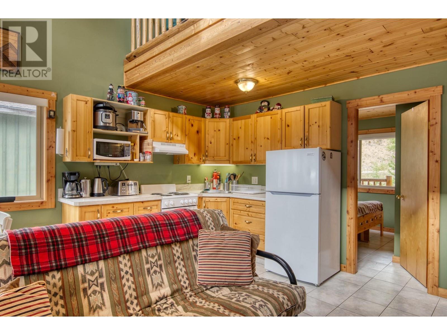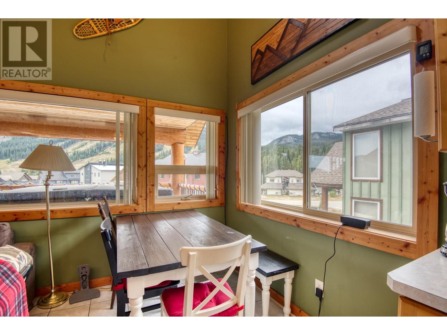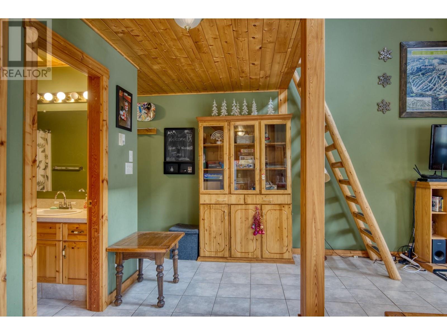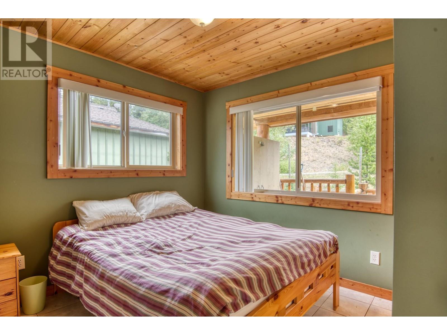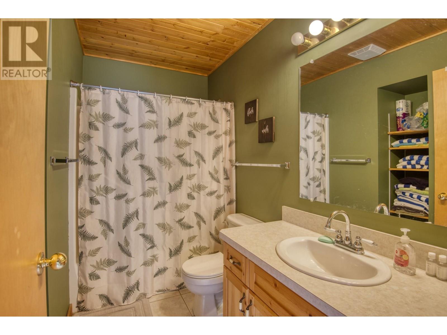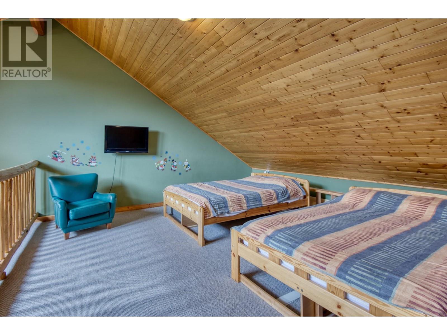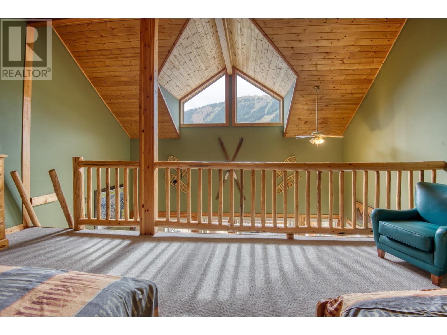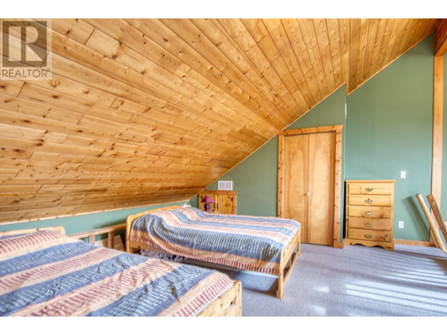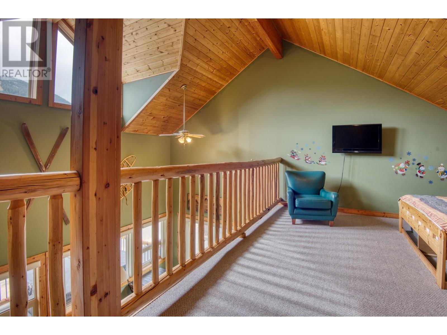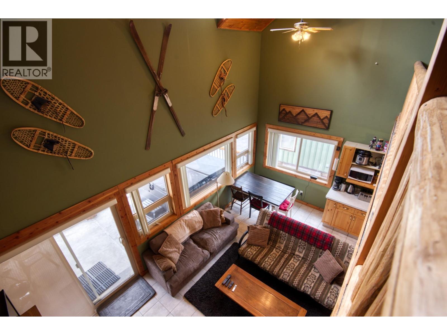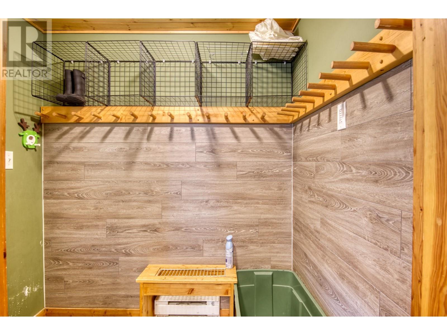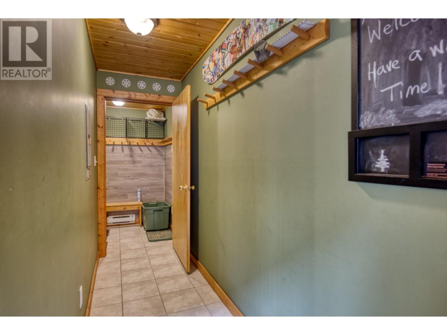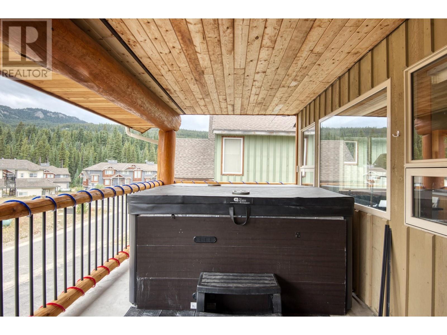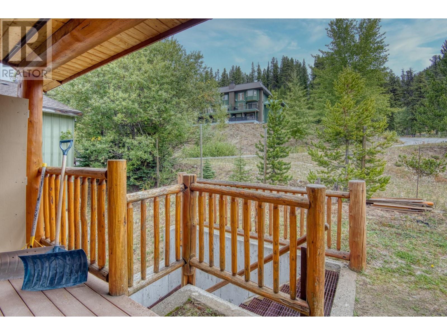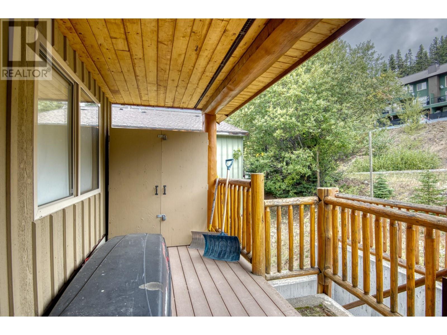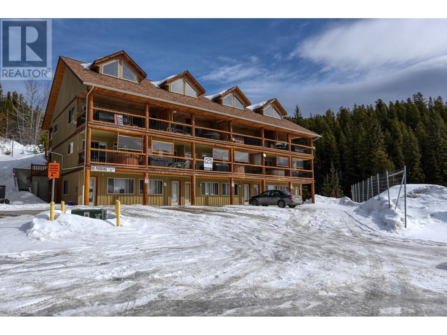Top-floor corner unit in the Outlaws complex. Enjoy the majestic Apex Mountain views while relaxing in your hot tub after a hard day on the slopes or in the backcountry! The soaring 20ft vaulted ceilings take in the natural light. 911 sq ft condo on 2 levels. The primary bedroom is on the main floor, with the upper spacious 20x15 loft above, which could sleep an additional 4 persons. Two covered decks, 20x9 at the front, and 6x12 at the rear entry area. Cozy radiant in-floor heating, entry foyer with ski equipment drop-off area, and an outdoor separate ski locker. Pets and rentals are welcome, but please review any restrictions in the Bylaws. It is only a 5-minute walk to the Village amenities and the ski hill. View it TODAY! (id:56537)
Contact Don Rae 250-864-7337 the experienced condo specialist that knows OUTLAWS. Outside the Okanagan? Call toll free 1-877-700-6688
Amenities Nearby : Ski area
Access : -
Appliances Inc : Range, Refrigerator, Microwave
Community Features : Pets Allowed, Rentals Allowed
Features : Balcony
Structures : -
Total Parking Spaces : 0
View : Mountain view
Waterfront : -
Zoning Type : Residential
Architecture Style : Other
Bathrooms (Partial) : 0
Cooling : -
Fire Protection : Smoke Detector Only
Fireplace Fuel : -
Fireplace Type : -
Floor Space : -
Flooring : -
Foundation Type : -
Heating Fuel : Electric, Other
Heating Type : Baseboard heaters
Roof Style : Unknown
Roofing Material : Asphalt shingle
Sewer : Municipal sewage system
Utility Water : Private Utility
4pc Bathroom
: '0'' x '0''
Foyer
: 4'9'' x 5'6''
Primary Bedroom
: 9'0'' x 9'0''
Dining nook
: 7'0'' x 6'0''
Kitchen
: 7'8'' x 8'9''
Living room
: 12' x 14'
Loft
: 20'0'' x 15'0''



