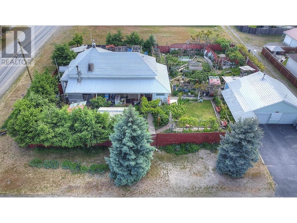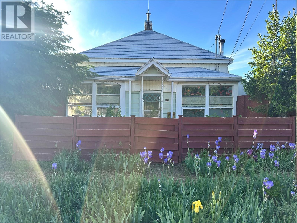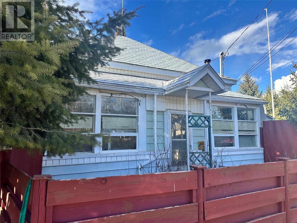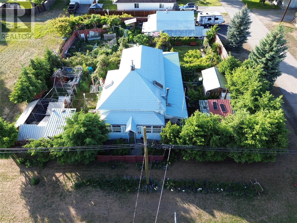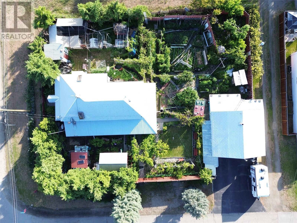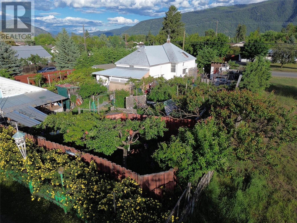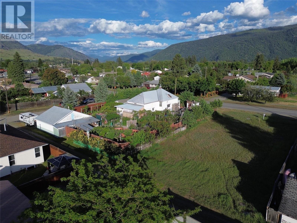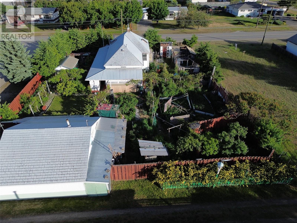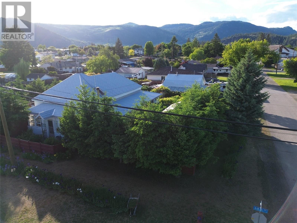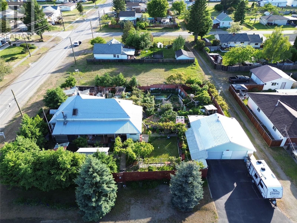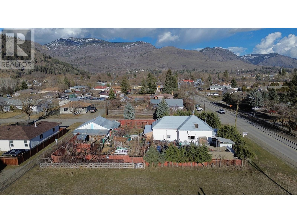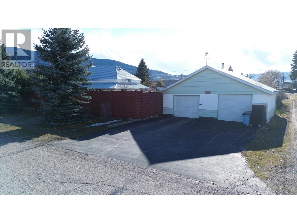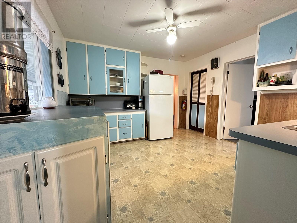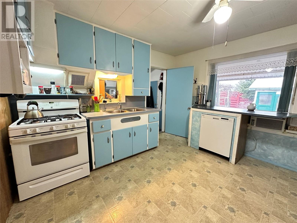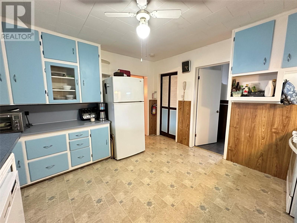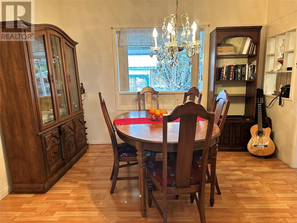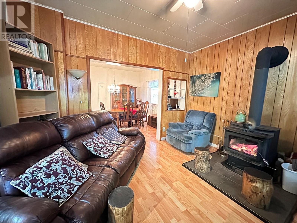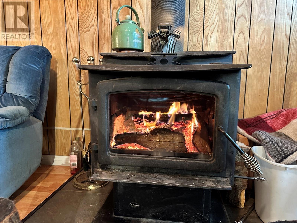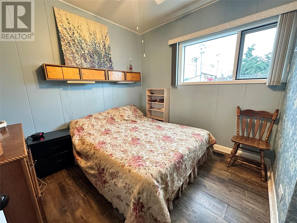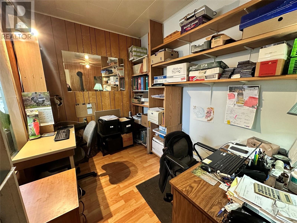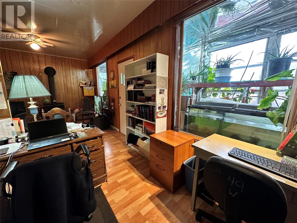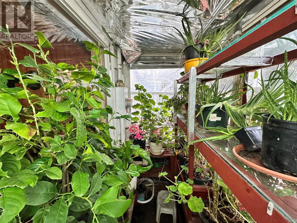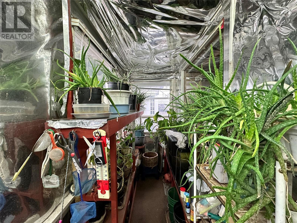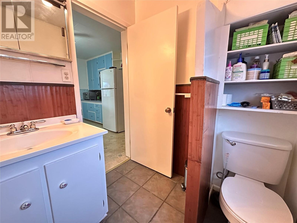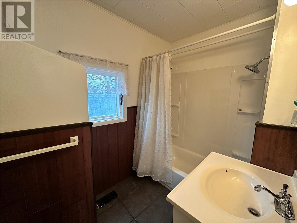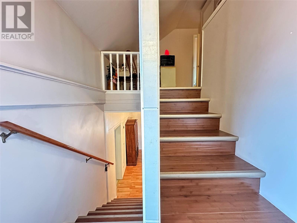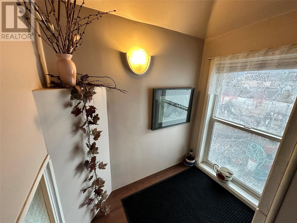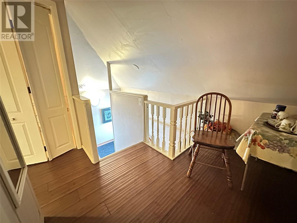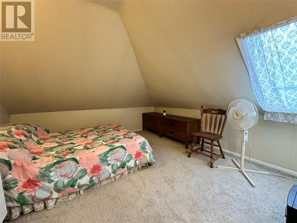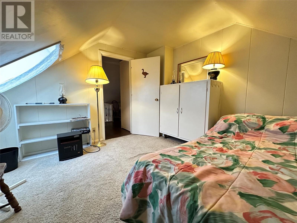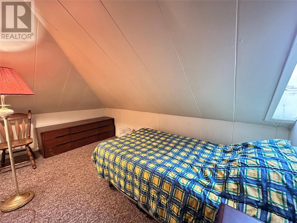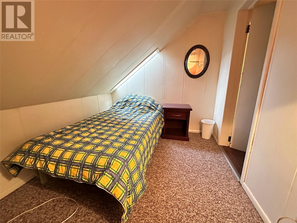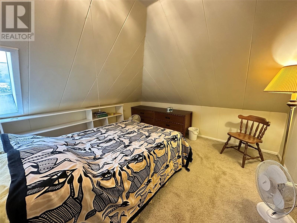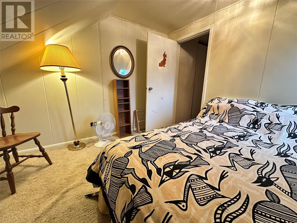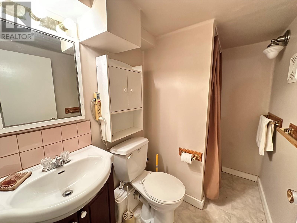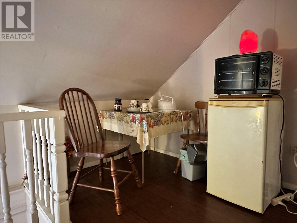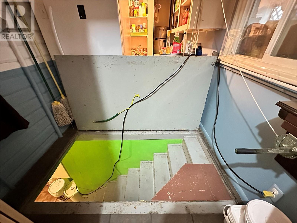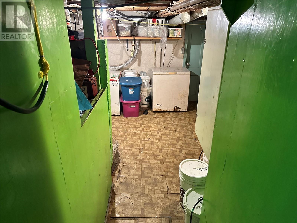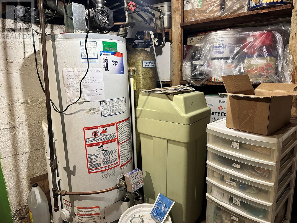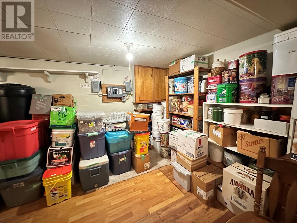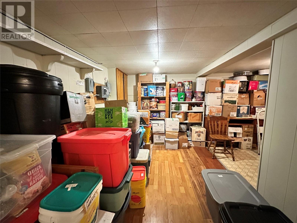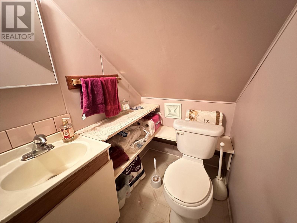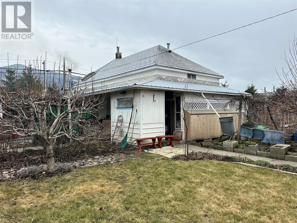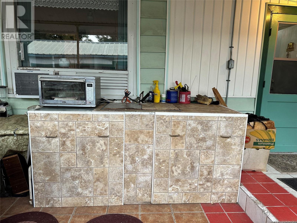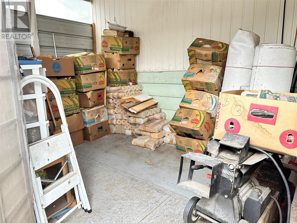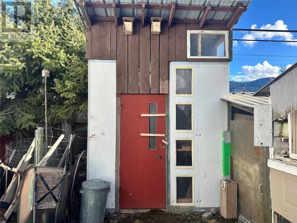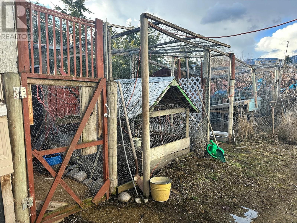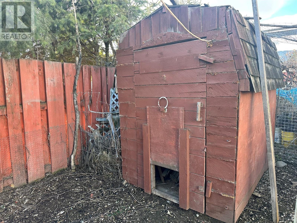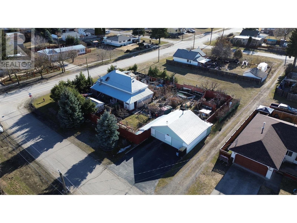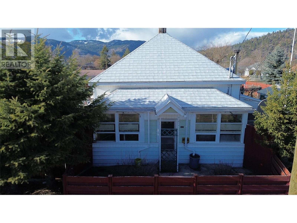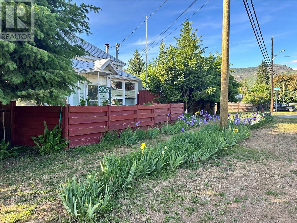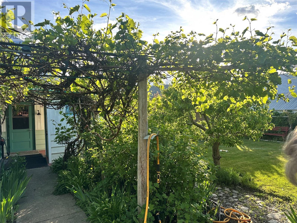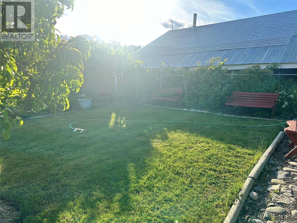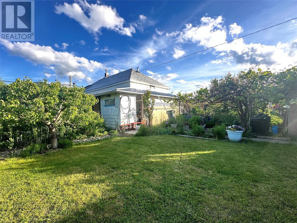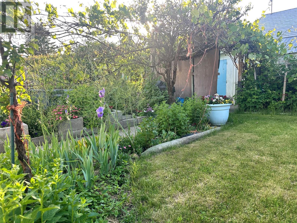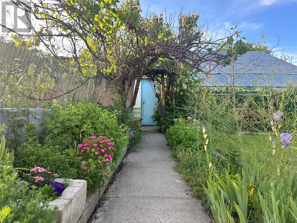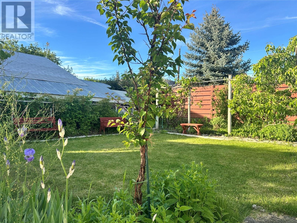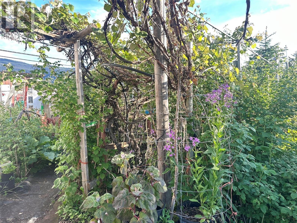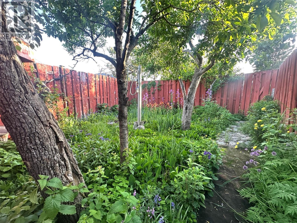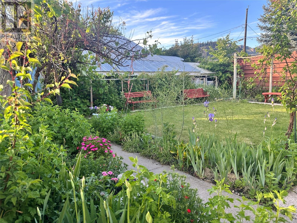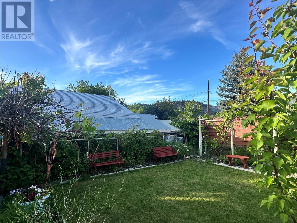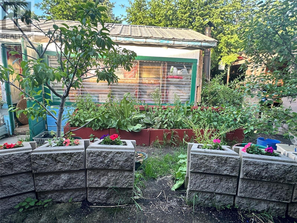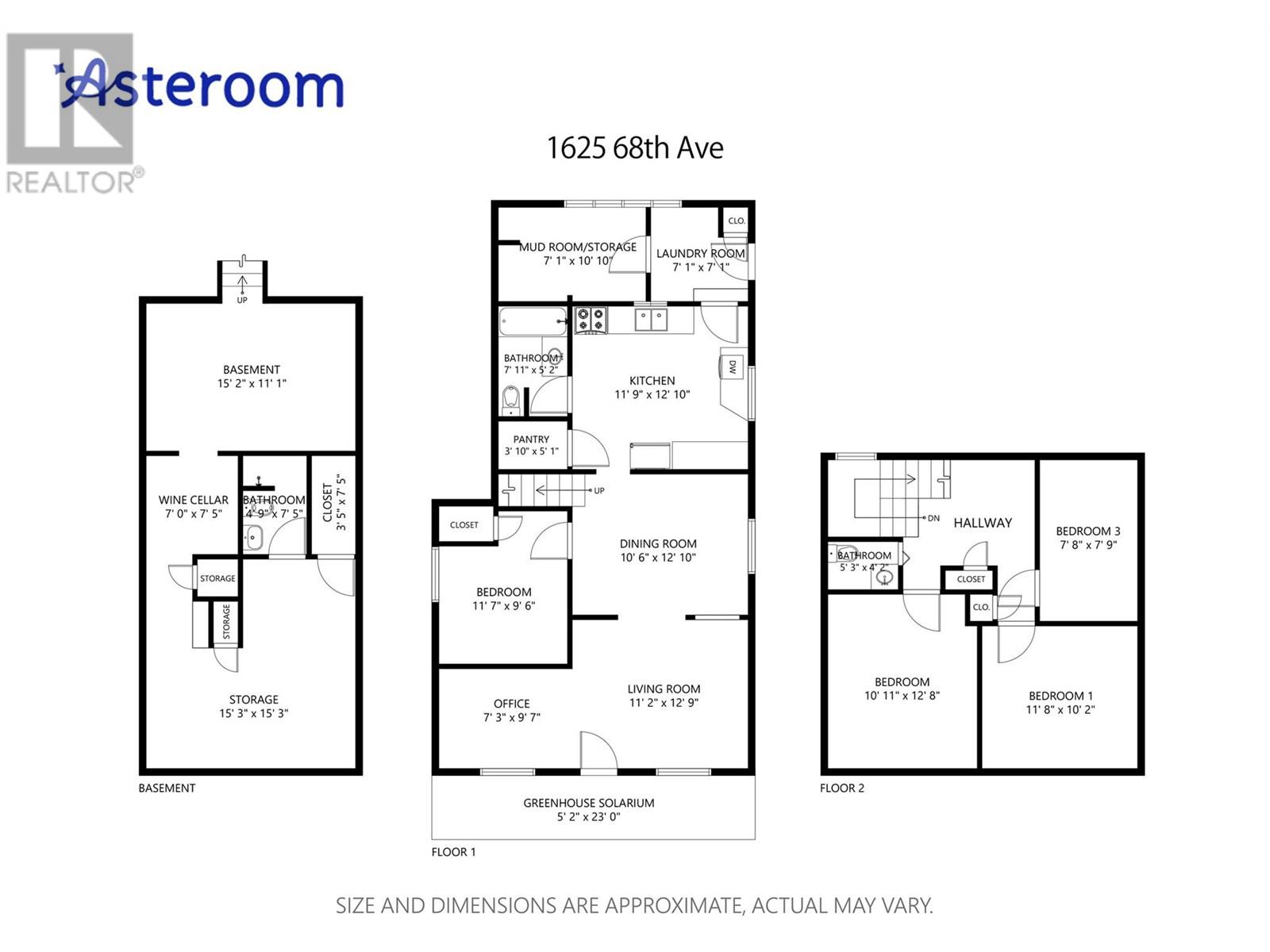This fully stocked prepper home offers the perfect blend of farm living within city limits, providing security, sustainability, and long-term self-sufficiency. Situated on three city lots, it features one bedroom on the main floor and three rooms upstairs with low and reachable skylights that double as emergency exits. There is one bathroom on each level for convenience. Stay warm with a wood-burning fireplace, cook with a propane stove, and enjoy a reliable hot water system. The solarium and extensive gardens provide fresh food year-round, with fruit trees, berries, herbs, and vegetables, plus a freeze dryer to preserve your harvest. A greenhouse with a wood stove, rabbit hutches, chicken and duck coops, and multiple storage buildings ensure sustainable living. The heated garage, stocked pantry, wine cellar, and secured cold storage keep supplies safe and accessible. With firewood, tools, and all essential equipment included, this property is truly move-in ready for anyone looking for self-sufficiency, safety, and farm-style living without leaving the city. Be sure to view the 3D Virtual Tour! Call your Local Real Estate Agent to book a showing today! (id:56537)
Contact Don Rae 250-864-7337 the experienced condo specialist that knows Single Family. Outside the Okanagan? Call toll free 1-877-700-6688
Amenities Nearby : Park, Recreation, Schools, Shopping
Access : Easy access
Appliances Inc : Refrigerator, Dishwasher, Range - Gas, See remarks, Washer
Community Features : Family Oriented
Features : Level lot, Private setting
Structures : -
Total Parking Spaces : -
View : City view, Mountain view
Waterfront : -
Architecture Style : -
Bathrooms (Partial) : 1
Cooling : Window air conditioner
Fire Protection : -
Fireplace Fuel : Wood
Fireplace Type : Conventional
Floor Space : -
Flooring : Bamboo, Carpeted, Laminate, Linoleum
Foundation Type : -
Heating Fuel : Wood
Heating Type : Forced air, Stove
Roof Style : Unknown
Roofing Material : Metal
Sewer : Municipal sewage system
Utility Water : Municipal water
Bedroom
: 7'8'' x 7'9''
Bedroom
: 11'8'' x 10'2''
Bedroom
: 10'11'' x 12'8''
2pc Bathroom
: 5'3'' x 4'2''
Wine Cellar
: 7'0'' x 7'5''
Storage
: 15'3'' x 15'3''
Unfinished Room
: 15'2'' x 11'1''
4pc Bathroom
: 4'7'' x 7'5''
Laundry room
: 7'1'' x 7'1''
Storage
: 3'5'' x 7'5''
Pantry
: 5'1'' x 3'10''
Dining room
: 10'6'' x 12'10''
Foyer
: 5'2'' x 23'0''
4pc Bathroom
: 7'11'' x 5'2''
Primary Bedroom
: 11'7'' x 9'6''
Living room
: 12'2'' x 12'9''
Kitchen
: 12'10'' x 11'9''


