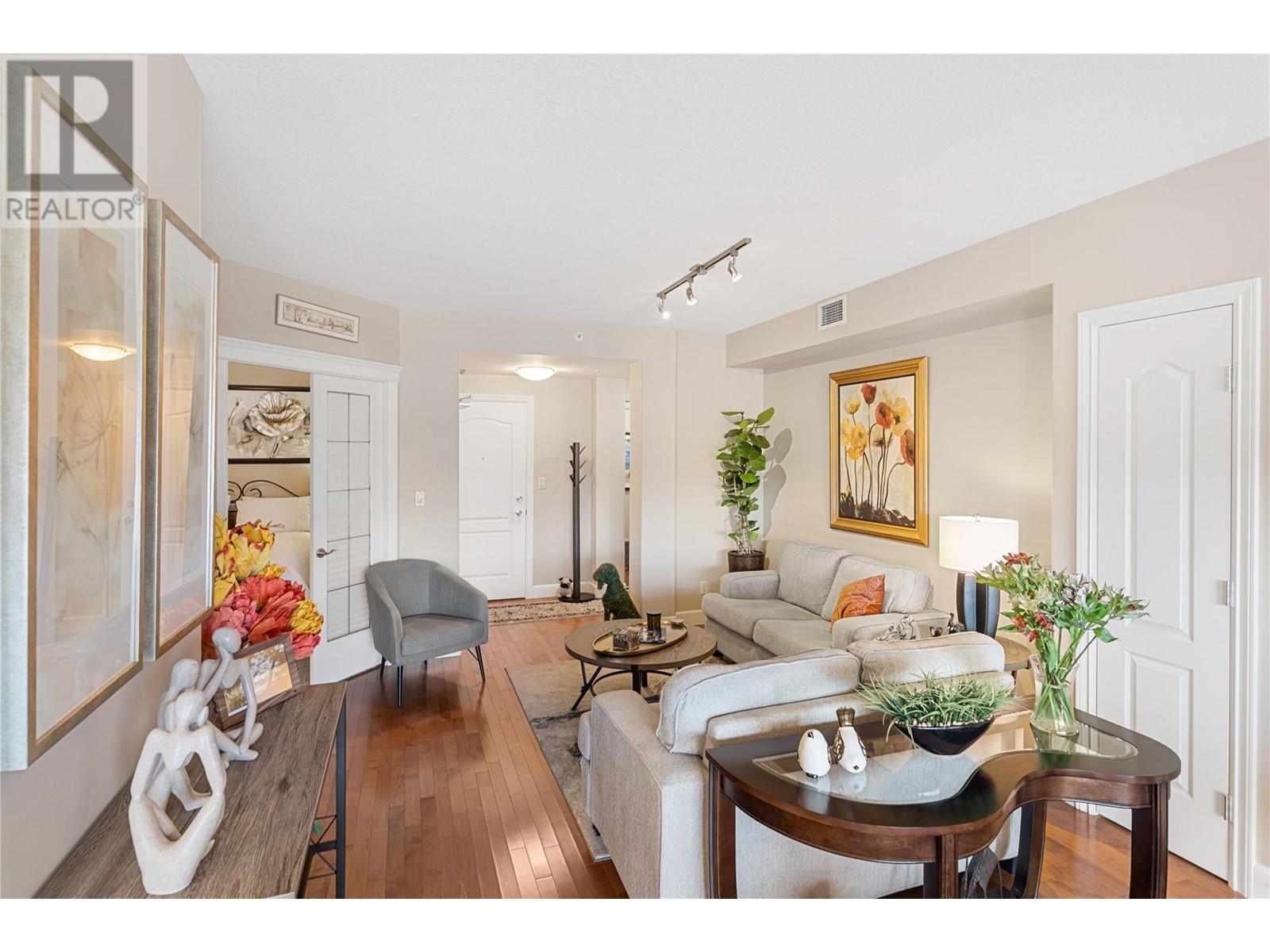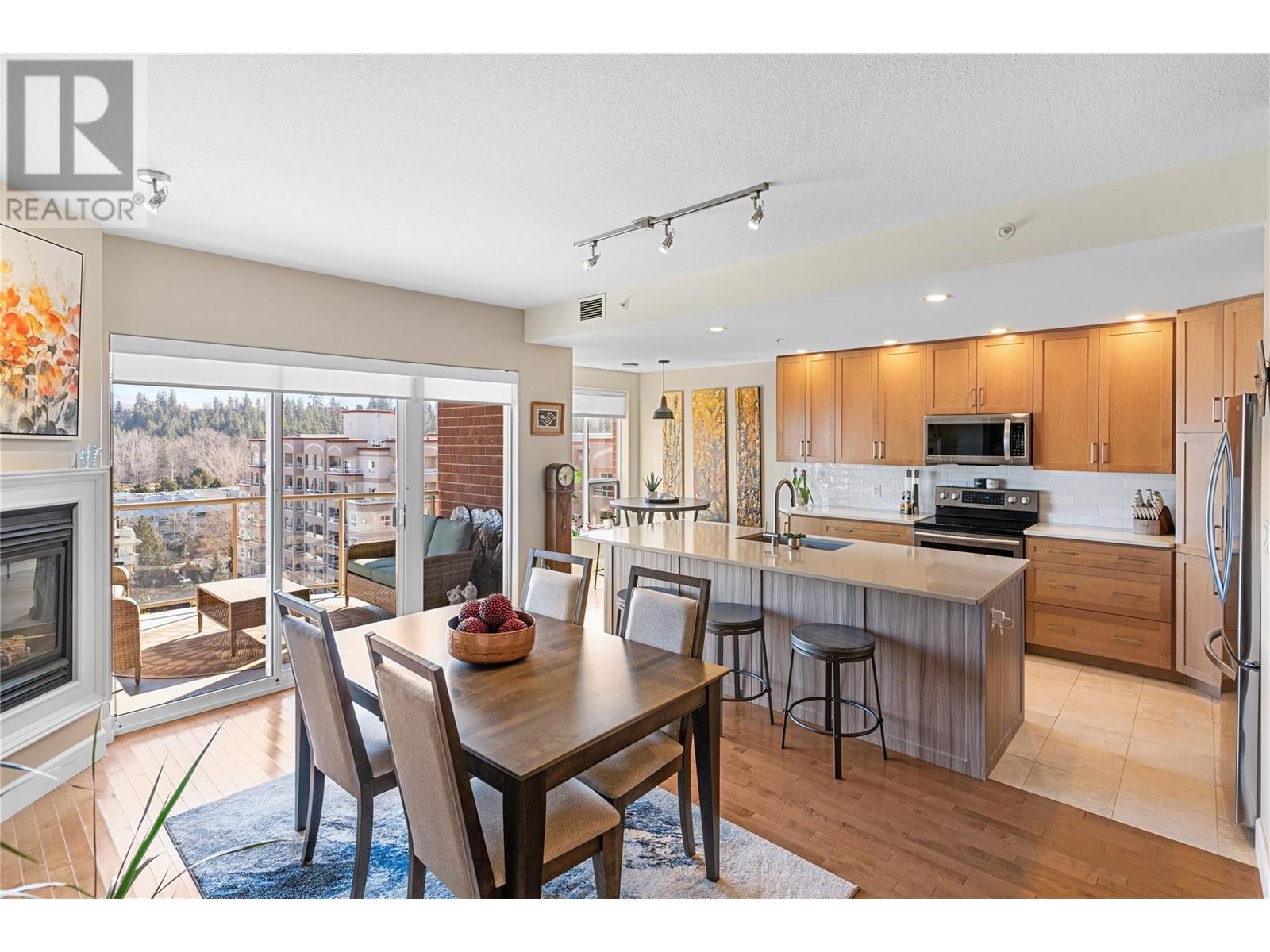Welcome to Park Place, where style meets convenience in one of Kelowna’s most sought-after urban locations. This 2-bedroom, 2-bathroom condo offers the perfect blend of modern living and resort-style amenities, all just steps from malls, grocery stores, top-rated restaurants, and the scenic Mission Greenway walking trails. Step into open-concept elegance, featuring a spacious living and dining area that flows seamlessly into a large kitchen with an oversized island and breakfast nook—ideal for entertaining or casual mornings. Enjoy spectacular mountain views from your expansive 10th-floor oval balcony, overlooking the tennis courts and outdoor heated pool. With recent kitchen upgrades, fresh interior design touches, new appliances, and a brand-new hot water tank, this suite is move-in ready and waiting for you! Don’t miss out on this incredible opportunity—schedule your private showing today! (id:56537)
Contact Don Rae 250-864-7337 the experienced condo specialist that knows Park Place. Outside the Okanagan? Call toll free 1-877-700-6688
Amenities Nearby : Public Transit, Airport, Park, Shopping, Ski area
Access : Easy access, Highway access
Appliances Inc : Refrigerator, Dishwasher, Dryer, Oven - Electric, Range - Electric, Microwave, Washer & Dryer
Community Features : Recreational Facilities, Pets Allowed, Rentals Allowed
Features : Private setting, Central island, Balcony
Structures : Clubhouse, Tennis Court
Total Parking Spaces : 1
View : City view, Mountain view
Waterfront : -
Zoning Type : Residential
Architecture Style : Other
Bathrooms (Partial) : 0
Cooling : Heat Pump
Fire Protection : Sprinkler System-Fire, Controlled entry
Fireplace Fuel : Gas
Fireplace Type : Unknown
Floor Space : -
Flooring : Carpeted, Ceramic Tile, Hardwood
Foundation Type : -
Heating Fuel : -
Heating Type : Forced air, Heat Pump
Roof Style : -
Roofing Material : -
Sewer : Municipal sewage system
Utility Water : Municipal water
Bedroom
: 12'2'' x 10'3''
Living room
: 14' x 13'3''
Laundry room
: 8'9'' x 6'6''
Kitchen
: 8'5'' x 17'3''
Foyer
: 11'2'' x 4'10''
Dining room
: 12'11'' x 14'6''
Dining nook
: 6'11'' x 7'
Primary Bedroom
: 10'11'' x 21'
4pc Ensuite bath
: 9'8'' x 10'3''
3pc Bathroom
: 8'7'' x 6'3''











































































