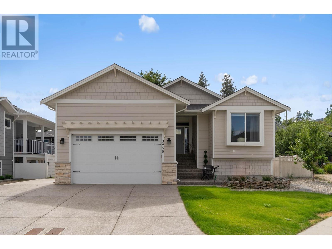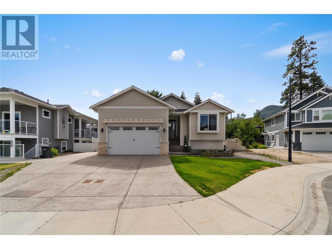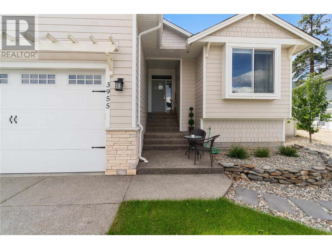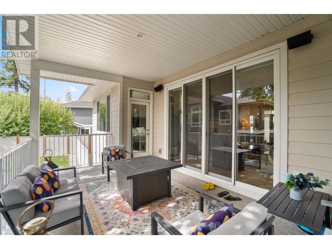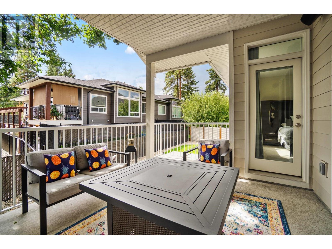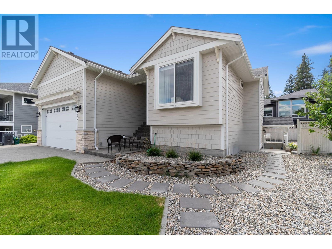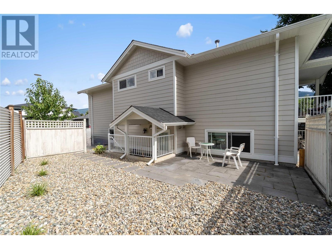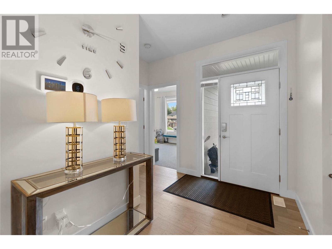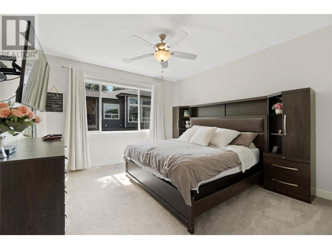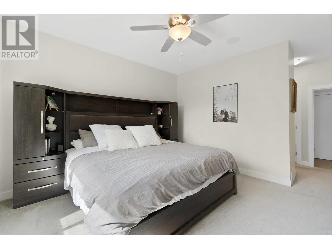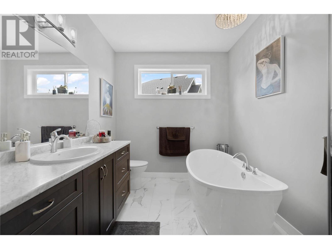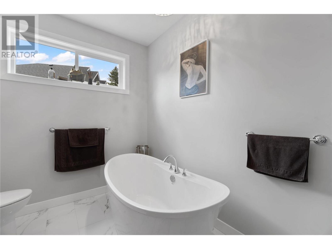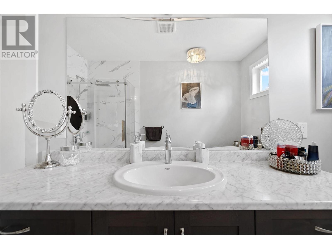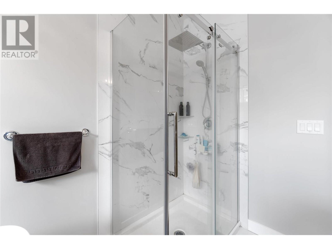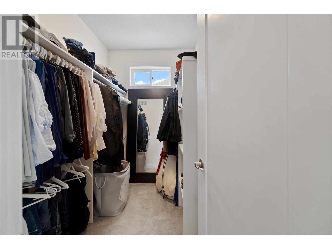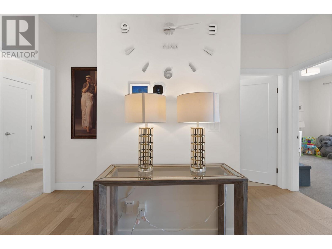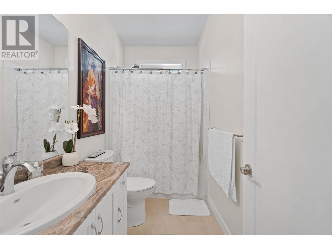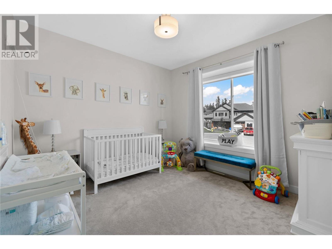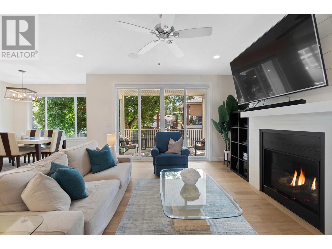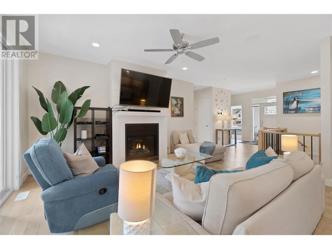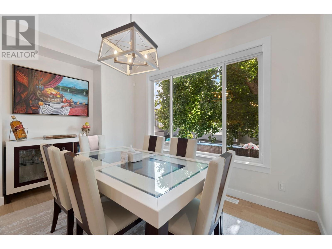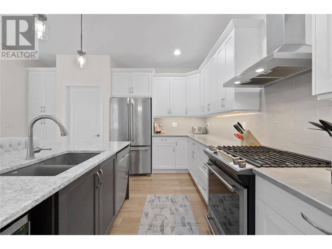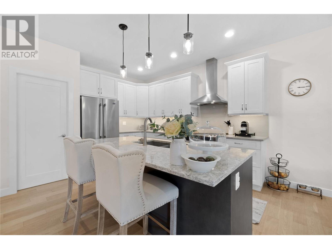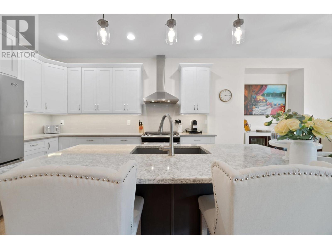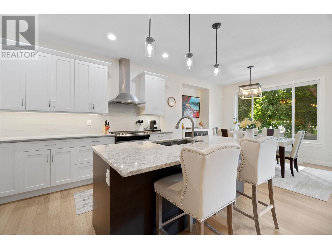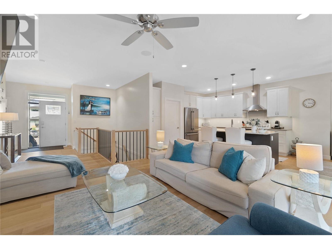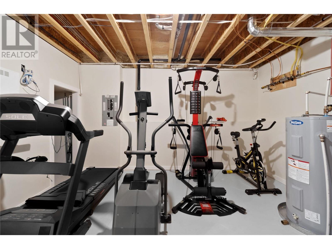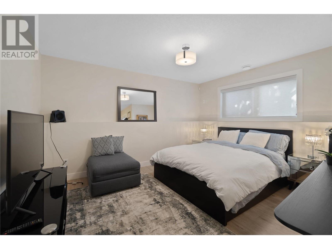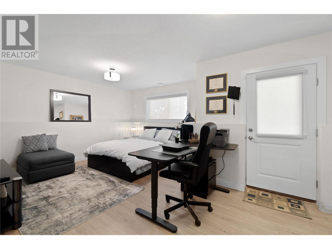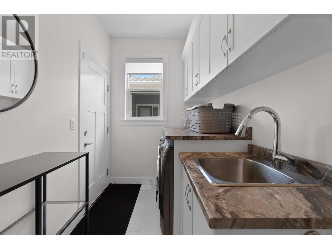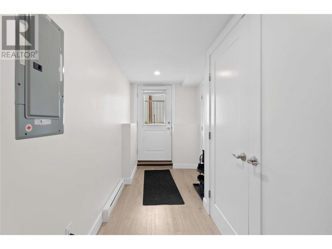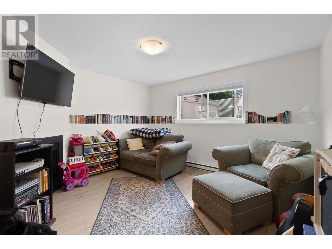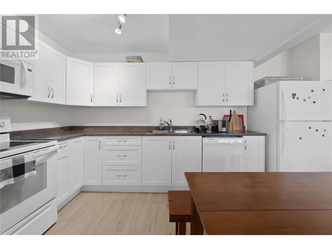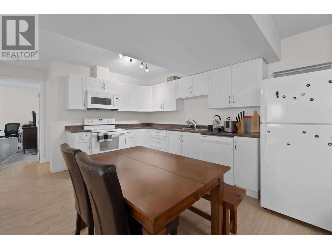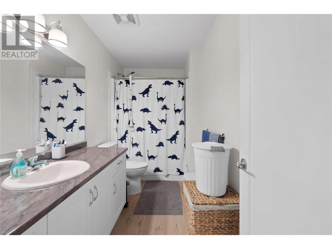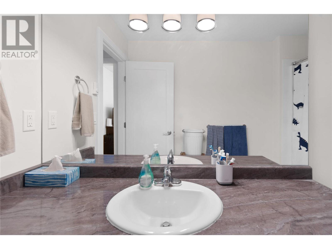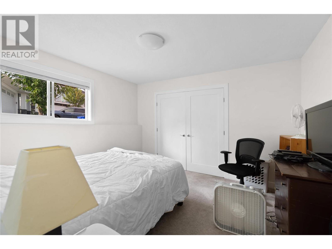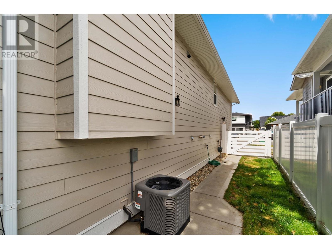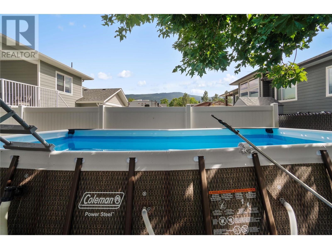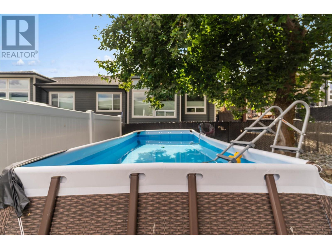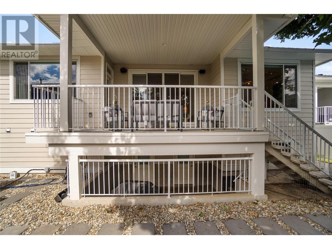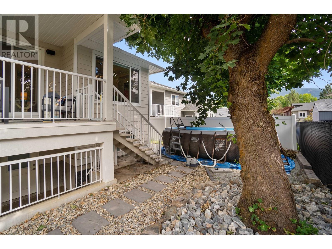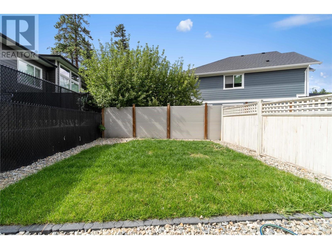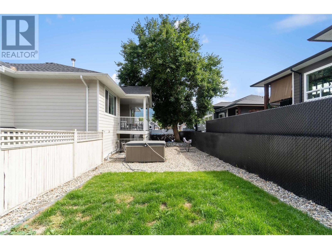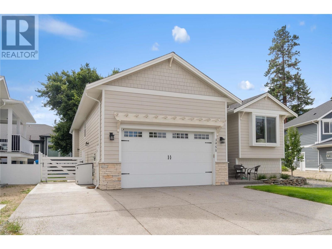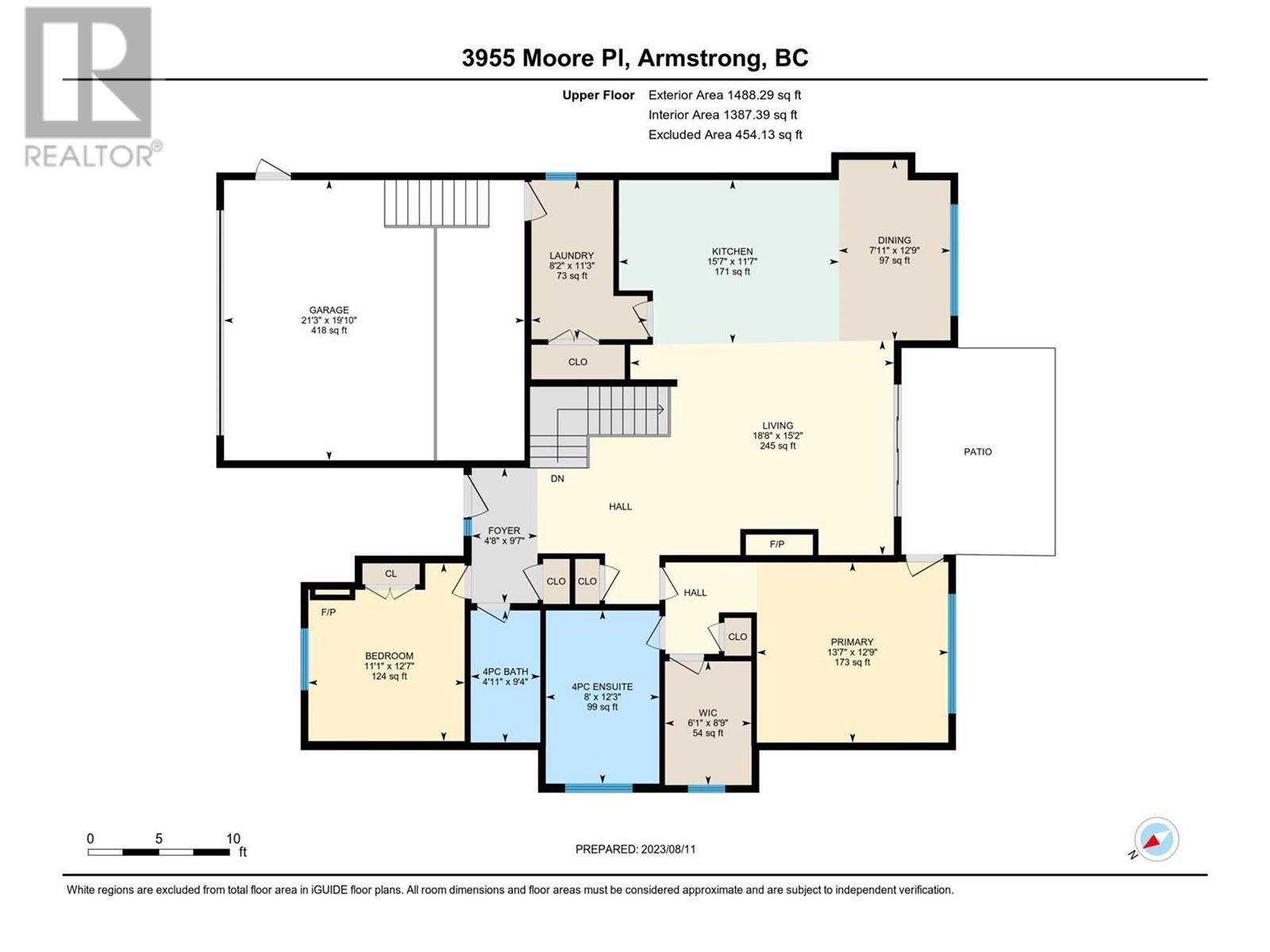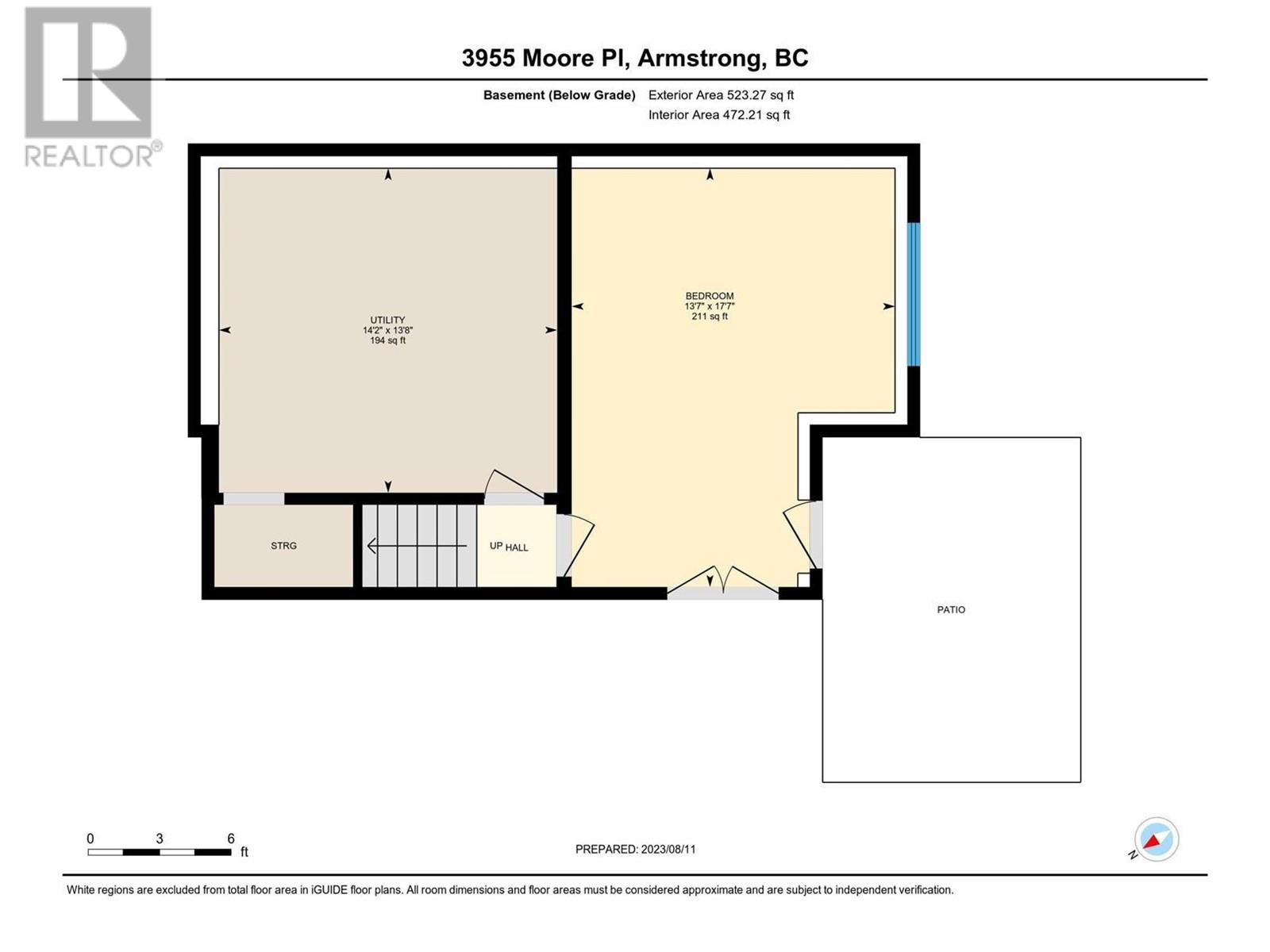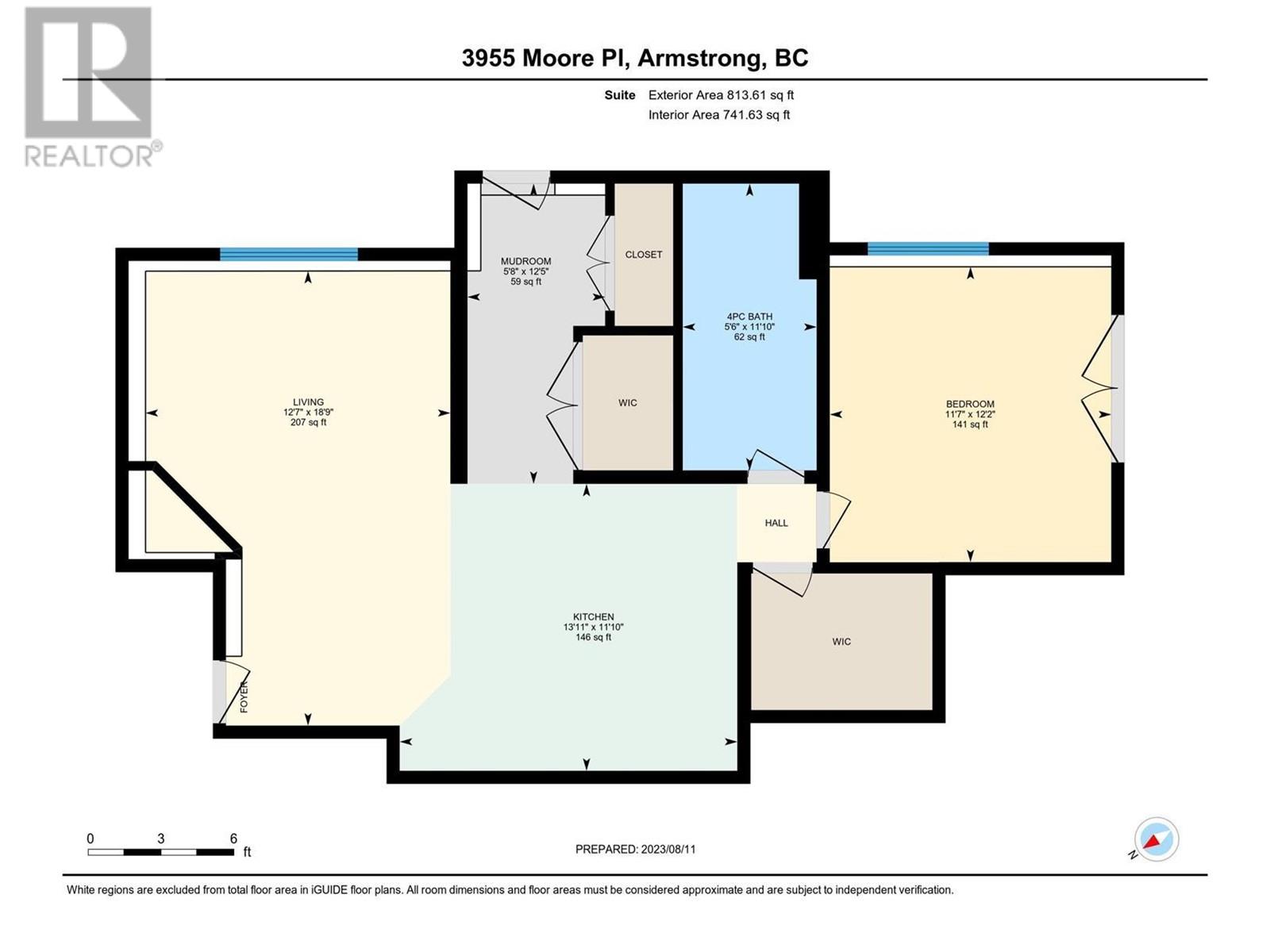Looking for a newer built home with a legal suite? Nestled in one of Armstrong's highly sought-after family-oriented neighborhoods, this one has it all. This open concept home boasts high ceilings, high-end finishings, two bedrooms on the main floor, one bedroom downstairs PLUS a one-bedroom LEGAL suite, a double car garage (with a loft to bring your own ideas to!), and a hot tub. The lot has been fully landscaped, making it a true turn-key property. Additional features include air conditioning, natural gas heating, and a cozy natural gas fireplace for those chilly evenings. Located close to schools and shopping, this is one you won't want to miss! (id:56537)
Contact Don Rae 250-864-7337 the experienced condo specialist that knows Single Family. Outside the Okanagan? Call toll free 1-877-700-6688
Amenities Nearby : -
Access : -
Appliances Inc : -
Community Features : -
Features : Central island, One Balcony
Structures : -
Total Parking Spaces : 6
View : Mountain view
Waterfront : -
Architecture Style : Ranch
Bathrooms (Partial) : 0
Cooling : Central air conditioning
Fire Protection : Smoke Detector Only
Fireplace Fuel : Gas
Fireplace Type : Unknown
Floor Space : -
Flooring : Hardwood
Foundation Type : Block
Heating Fuel : -
Heating Type : Forced air, See remarks
Roof Style : Unknown
Roofing Material : Asphalt shingle
Sewer : Municipal sewage system
Utility Water : Municipal water
Full bathroom
: 11'10'' x 5'6''
Utility room
: 13'8'' x 14'2''
Kitchen
: 11'10'' x 13'11''
Primary Bedroom
: 12'2'' x 11'7''
Other
: 19'10'' x 21'3''
Other
: 5'9'' x 6'1''
Living room
: 15'2'' x 18'8''
Bedroom
: 12'7'' x 11'1''
Laundry room
: 11'3'' x 8'2''
Dining room
: 13'9'' x 7'11''
4pc Ensuite bath
: 12'3'' x 8'
Kitchen
: 11'7'' x 15'7''
Primary Bedroom
: 13'9'' x 13'7''
Full bathroom
: 9'4'' x 4'11''
Living room
: 15'2'' x 18'8''
Bedroom
: 12'7'' x 11'1''
Mud room
: 12'5'' x 5'8''


