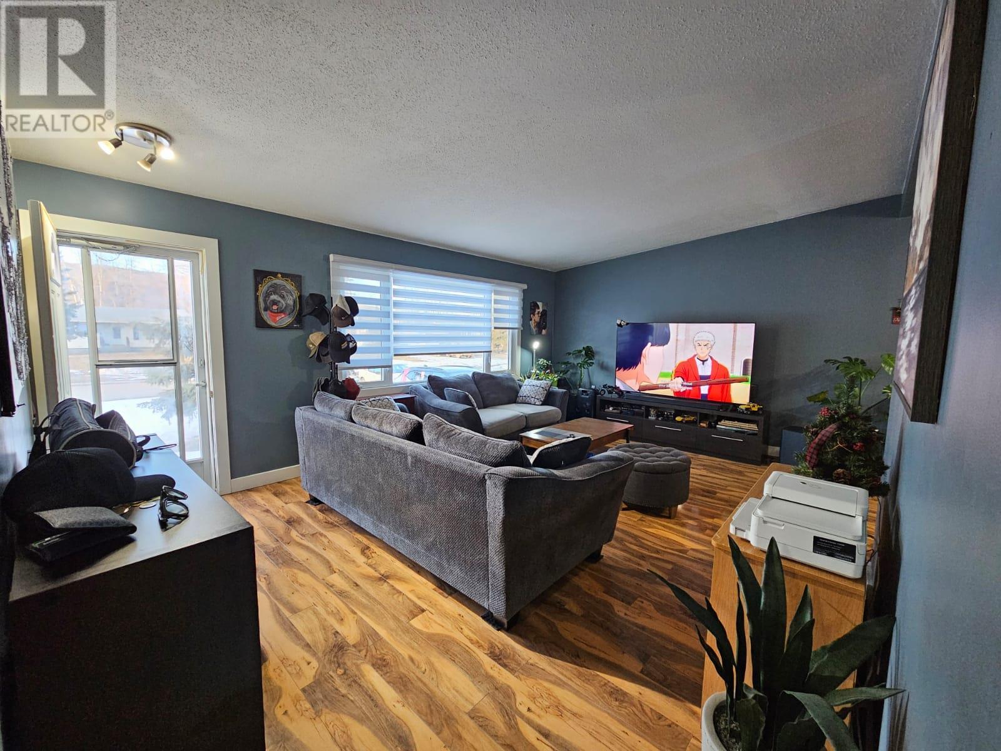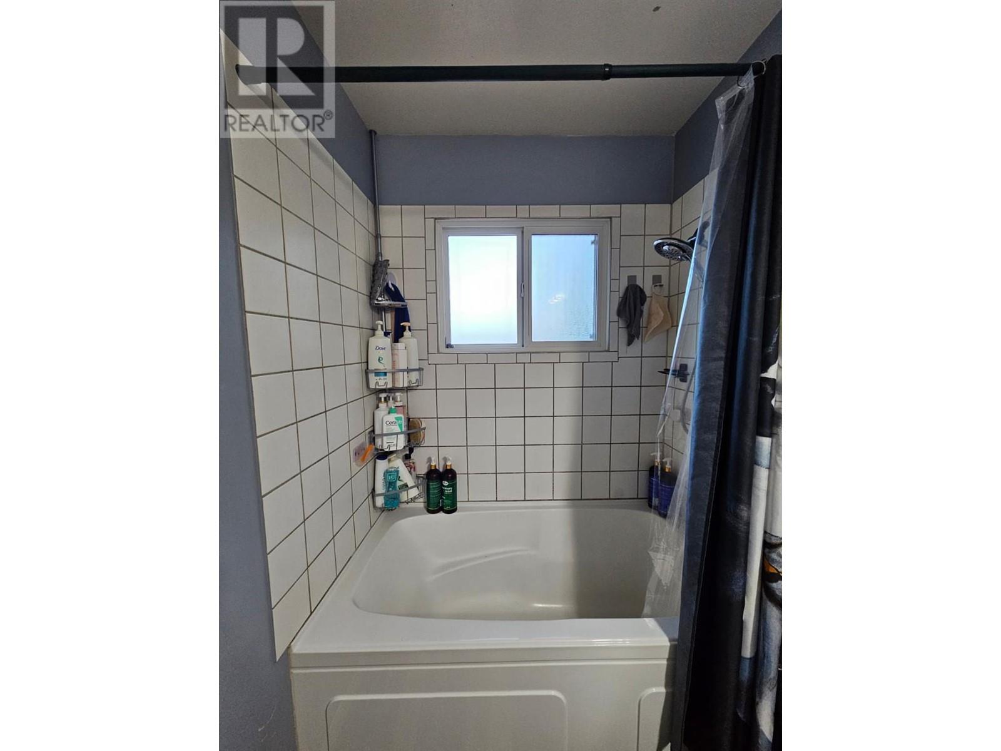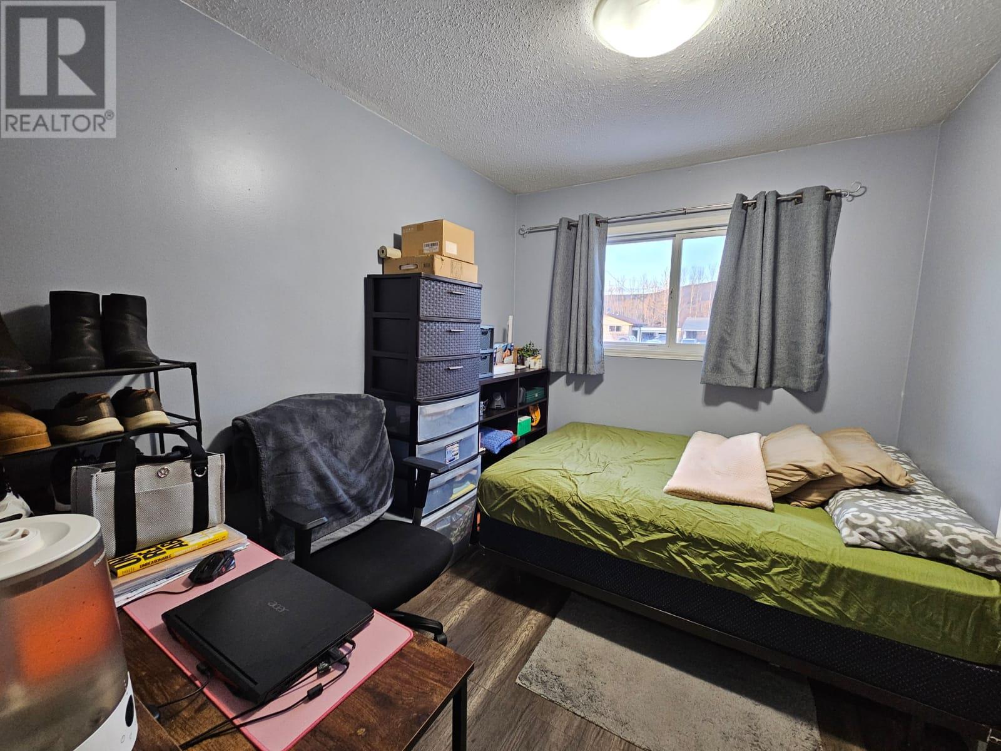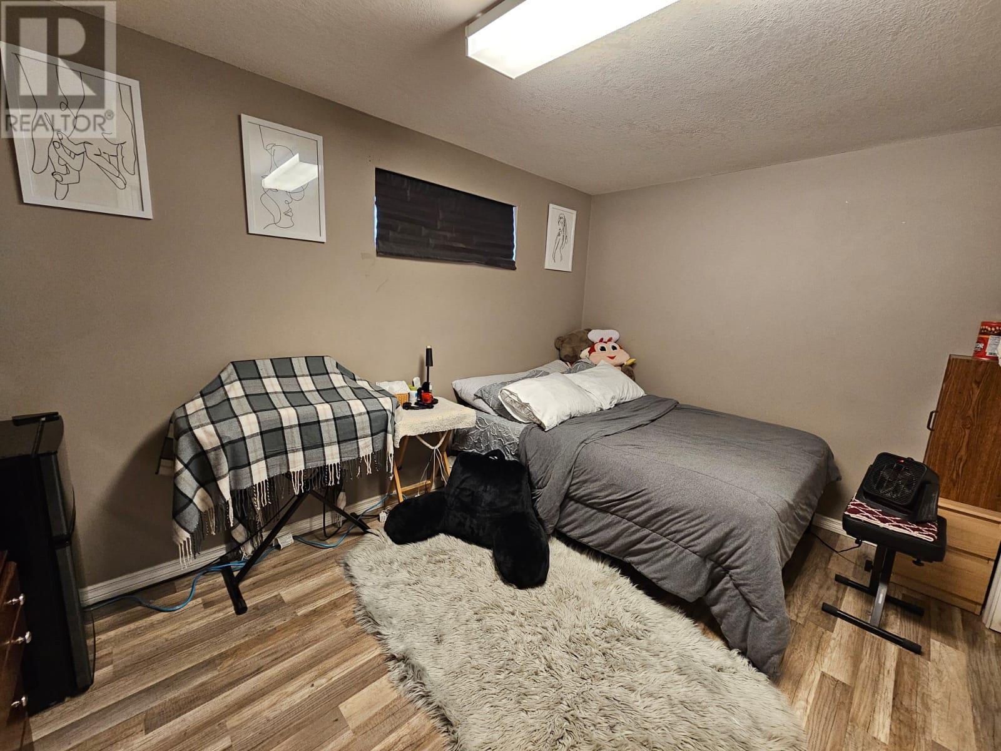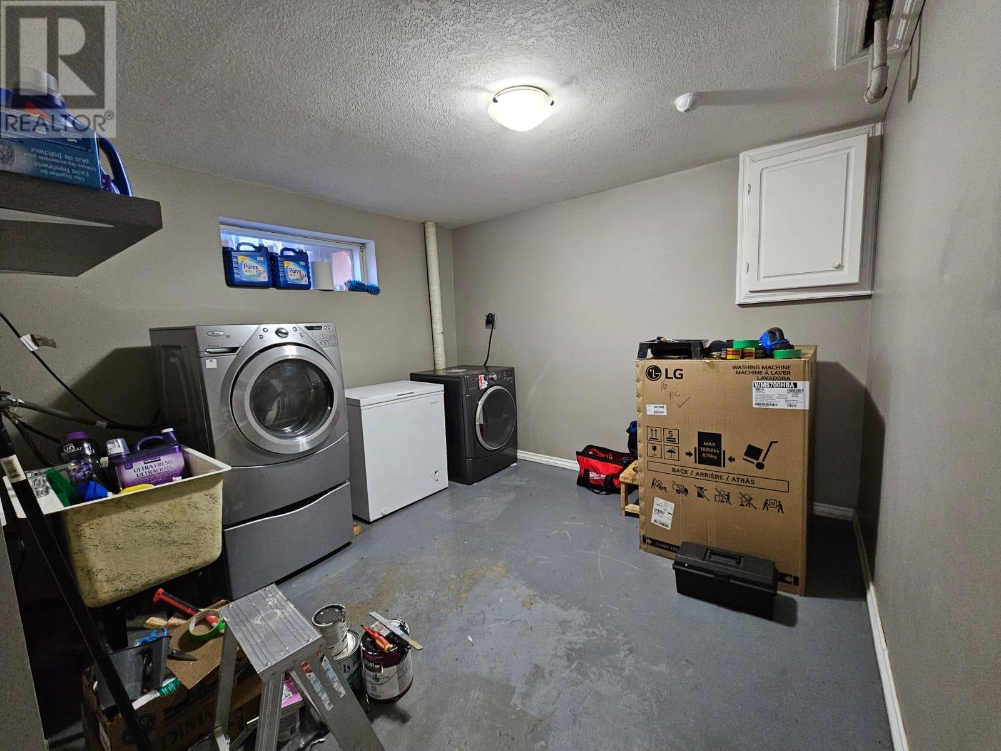Description
Welcome to your perfect family home—a comfortable 2,075 square foot rancher nestled in a serene setting that backs onto a school playground. This delightful 4-bedroom, 2-bathroom residence is designed for both convenience and comfort, and it exudes a sense of warmth and move-in readiness, all while offering ample opportunities for personalization. Spacious living room adorned with a large window that invites an abundance of natural light, creating an inviting and lively atmosphere to relax and entertain. The home's warm color palette seamlessly blends with the stainless steel kitchen appliances, providing a modern yet cozy feel. The well-lit dual family room offers additional space for relaxation or entertainment, perfect for game nights or family gatherings. Two bathrooms for convenience, especially the main bathroom, which boasts a deep soaker tub with tile surround and a generous vanity to simplify your morning routine. Beyond the interior, the property offers a fenced backyard ideal for outdoor activities and gatherings on the nice-sized back deck. The cold room provides additional storage, while the carport ensures your vehicle is sheltered from the elements. If you’re interested, come take a tour. (id:56537)





