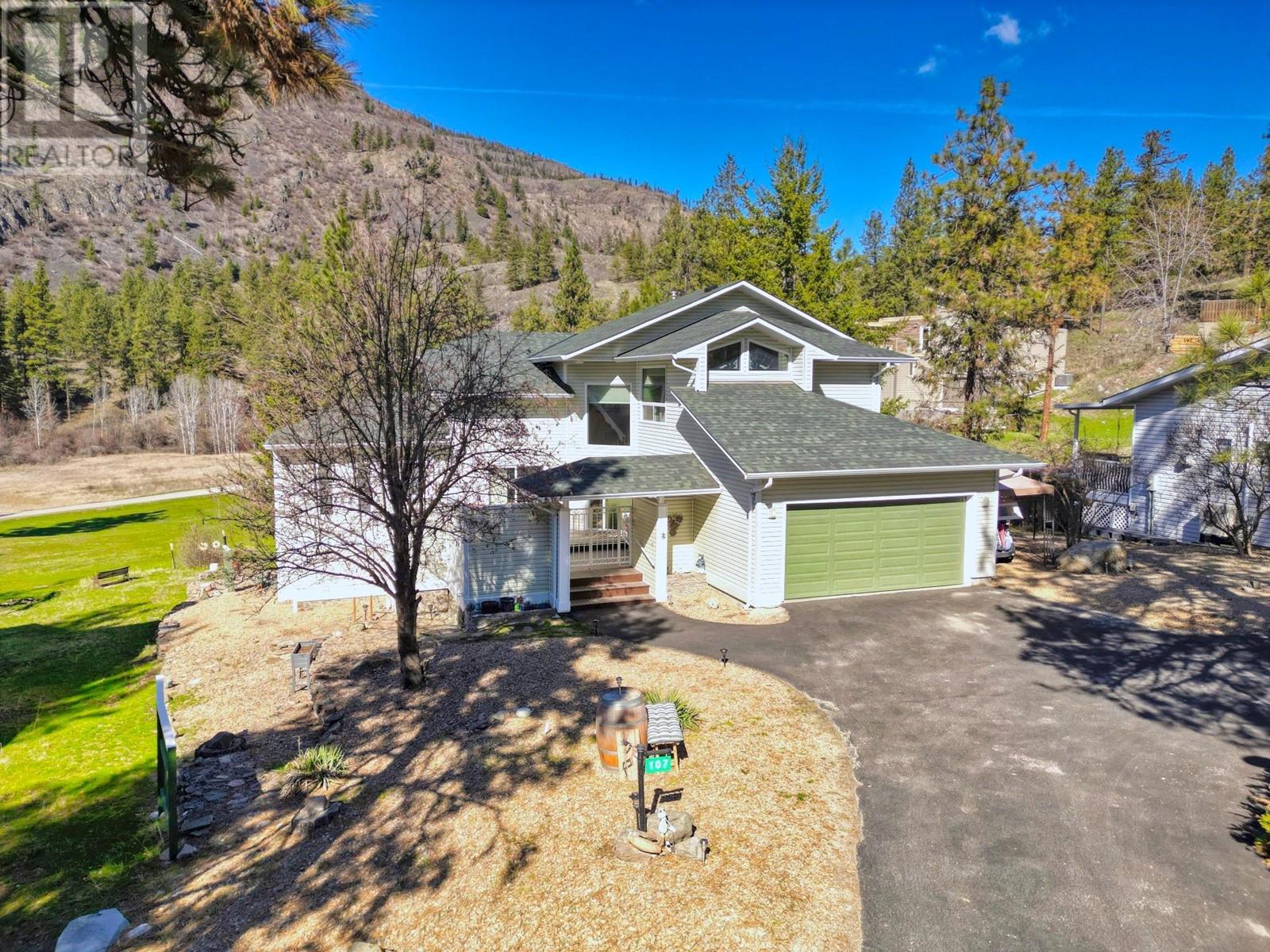A serene escape in an unbeatable location! Your dream home awaits at 107 Eagle Drive in the sought-after St. Andrews By The Lake Golf Community — a peaceful, pet-friendly neighborhood that blends resort-style amenities with tranquil Okanagan living. Lovingly maintained with lots of upgrades. This home features a modern kitchen with granite counters, formal and informal living spaces on the main floor, and direct access to a double garage. Upstairs, all three bedrooms are equipped with individual mini-split systems for personalized comfort, and the primary suite offers a walk-in closet with vanity and spa-like ensuite with a walk-in shower. Outdoors, enjoy the west-facing deck, shaded dining area, xeriscaped yard, including a dedicated dog run. This home is ideal for those seeking low-maintenance living in a quiet, friendly community with unlimited golf, tennis/pickleball courts, a heated pool, and walking trails at your doorstep. Whether you're relaxing in the private Spanish-style courtyard or exploring the nearby lakes, ski hills, wineries, or Penticton amenities, this rare gem offers the perfect balance of lifestyle and location. Click to watch VIDEO and virtual tour - iGuide measured; buyer to verify if important. (id:56537)
Contact Don Rae 250-864-7337 the experienced condo specialist that knows St Andrews By the Lake. Outside the Okanagan? Call toll free 1-877-700-6688
Amenities Nearby : Golf Nearby, Park, Recreation, Ski area
Access : Easy access
Appliances Inc : Range, Refrigerator, Dishwasher, Dryer, Microwave, Washer, Water softener
Community Features : Pets Allowed With Restrictions, Rentals Allowed
Features : Private setting
Structures : Clubhouse, Tennis Court
Total Parking Spaces : 4
View : Mountain view, View (panoramic)
Waterfront : -
Architecture Style : Split level entry
Bathrooms (Partial) : 1
Cooling : See Remarks
Fire Protection : -
Fireplace Fuel : Electric,Propane
Fireplace Type : Unknown,Unknown
Floor Space : -
Flooring : Mixed Flooring
Foundation Type : -
Heating Fuel : Electric
Heating Type : Baseboard heaters, Forced air, Other, See remarks
Roof Style : Unknown
Roofing Material : Asphalt shingle
Sewer : Septic tank
Utility Water : Co-operative Well
3pc Ensuite bath
: 5'1'' x 11'3''
4pc Bathroom
: 4'10'' x 11'1''
Bedroom
: 9'11'' x 14'3''
Bedroom
: 9'10'' x 20'9''
Primary Bedroom
: 17'5'' x 13'11''
Office
: 14'9'' x 14'
2pc Bathroom
: 7'9'' x 6'1''
Dining room
: 10'9'' x 10'5''
Family room
: 14'5'' x 13'4''
Foyer
: 14'9'' x 11'1''
Kitchen
: 17'11'' x 10'11''
Laundry room
: 10'6'' x 9'7''
Living room
: 19'11'' x 18'3''























































































