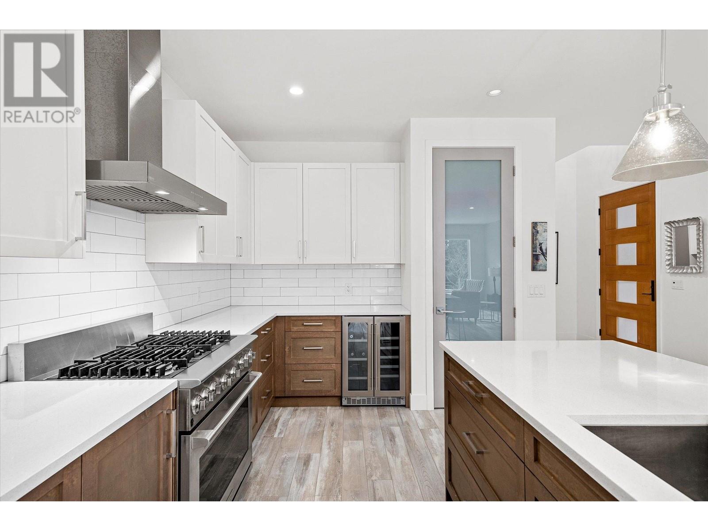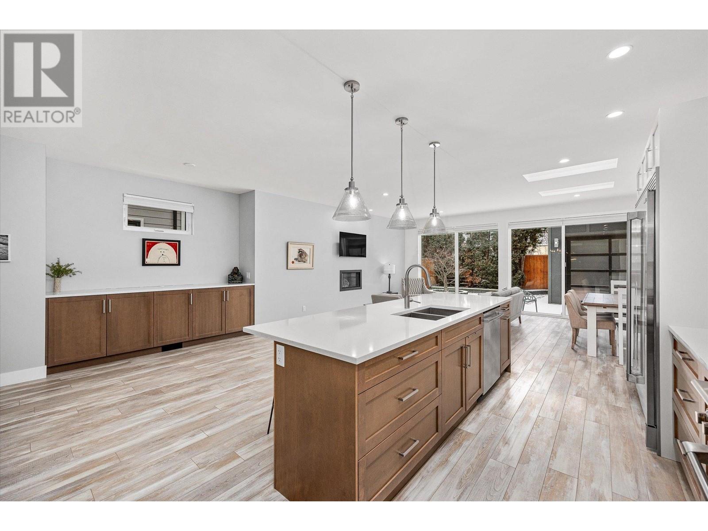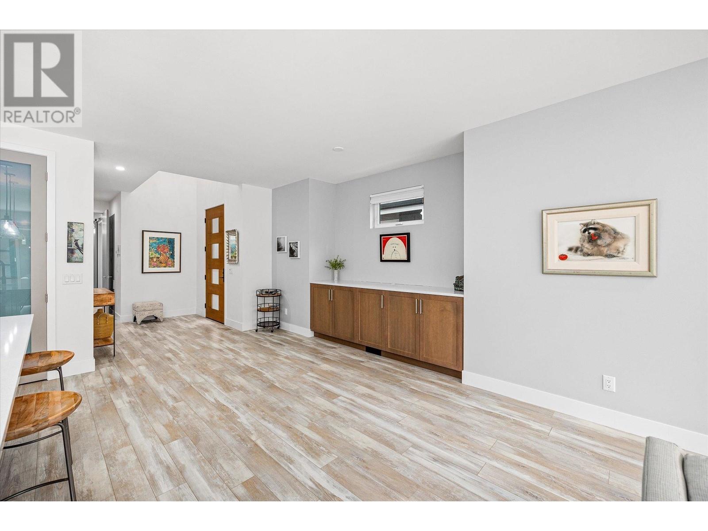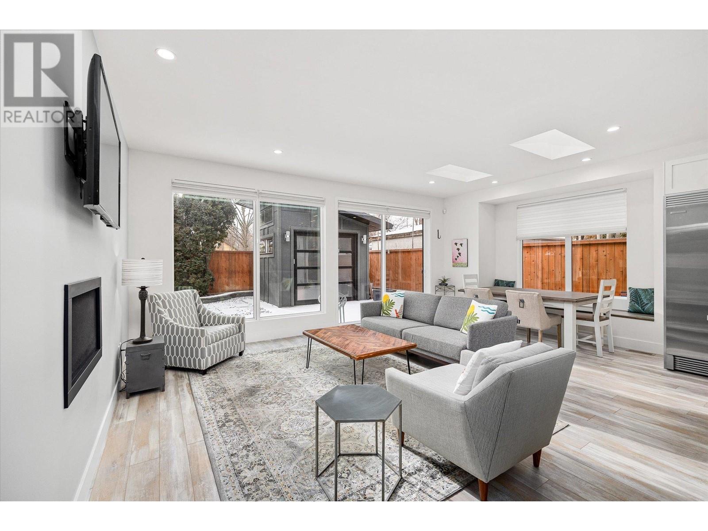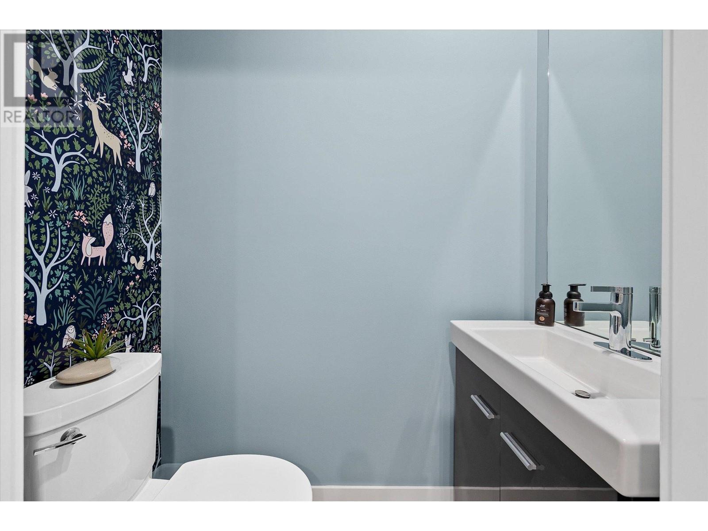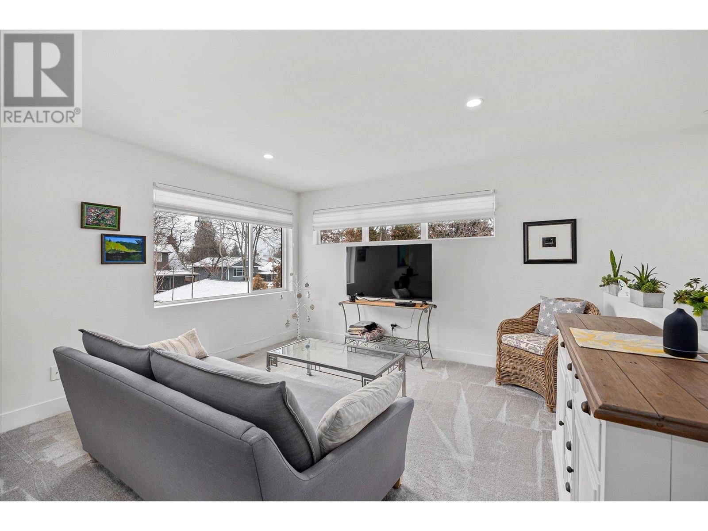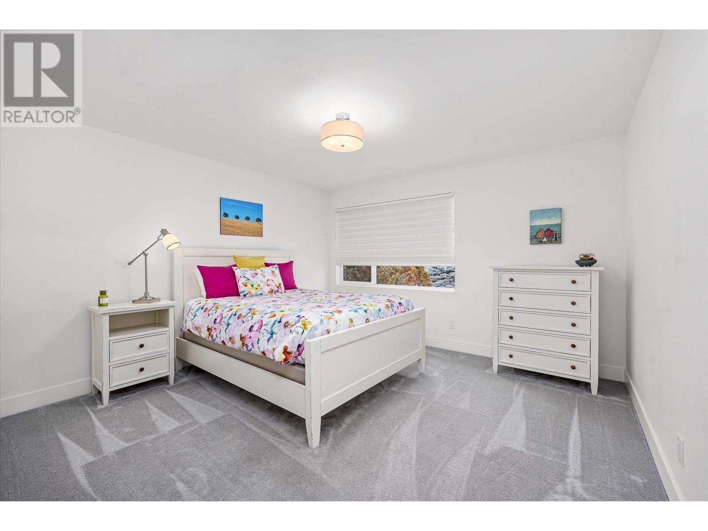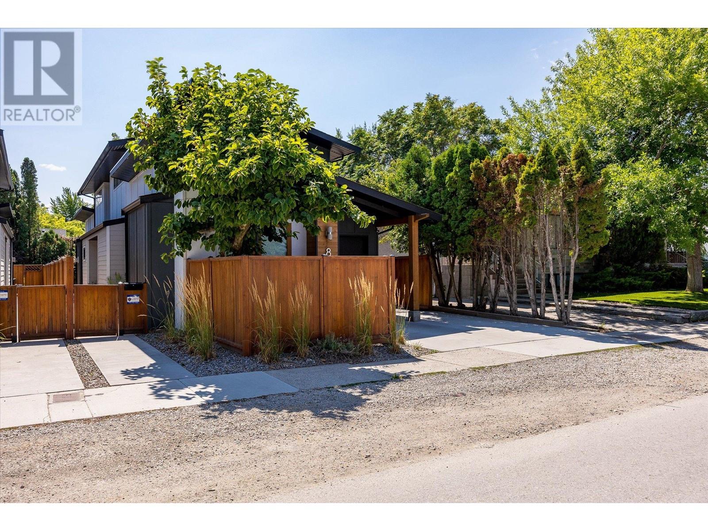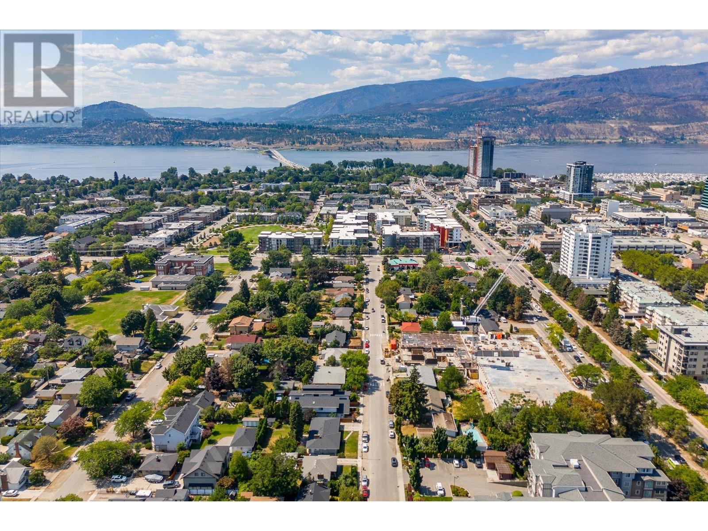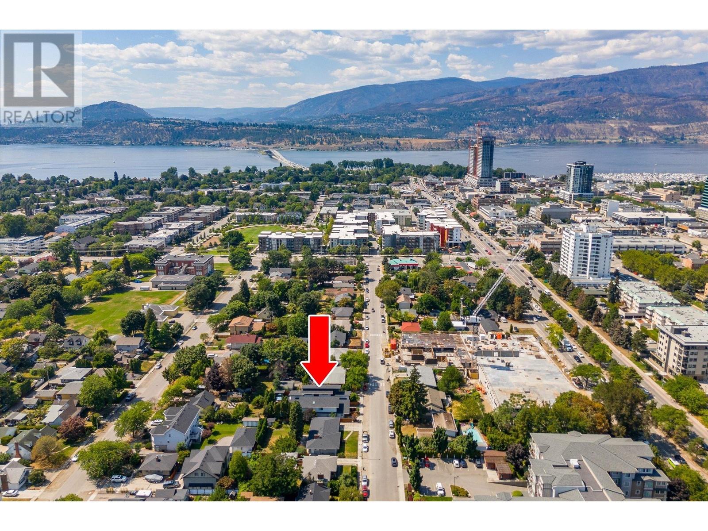Description
Welcome to 827 Saucier Avenue, a stunning Thomson Dwellings-built home that seamlessly combines design and functionality. Luxurious finishes, a modern palette, and meticulous craftsmanship are evident throughout. The light-filled, open-concept main level features a gourmet kitchen with a gas range, large eat-up bar, walk-in pantry, and quartz countertops. The flow from the living and dining areas to the outdoor space makes it perfect for entertaining. A convenient main floor laundry room adds to the home's practicality. The main-level primary bedroom offers a spa-inspired 5-piece ensuite, a walk-in closet, vaulted ceilings, and private patio access leading to a peaceful courtyard with a magnolia tree. A versatile flex space on this floor can serve as an office, gym, or media room. Additional features include a custom-built, heated detached shed, built-in speakers, Hunter Douglas blinds, a central vacuum ""hide-a-hose"" system, and a security system for added convenience. Located on Saucier Avenue—a street undergoing exciting revitalization and infrastructure improvements—this home offers a rare opportunity to invest in a vibrant, evolving neighbourhood just steps from Downtown Kelowna, Rowcliffe Park, Pandosy Village, and the waterfront. Don’t miss your chance to be part of the future of this dynamic area—book a private showing today! (id:56537)










