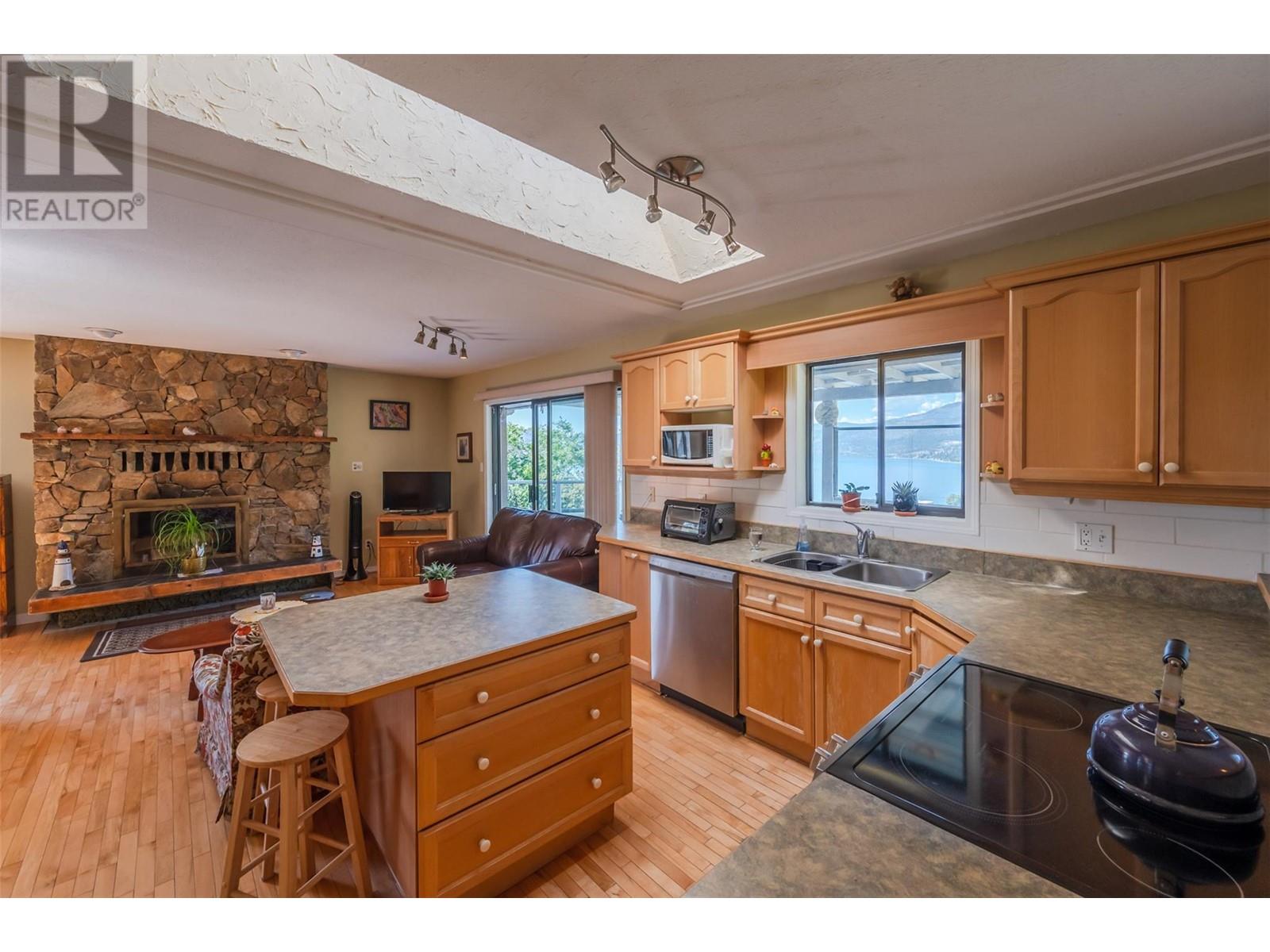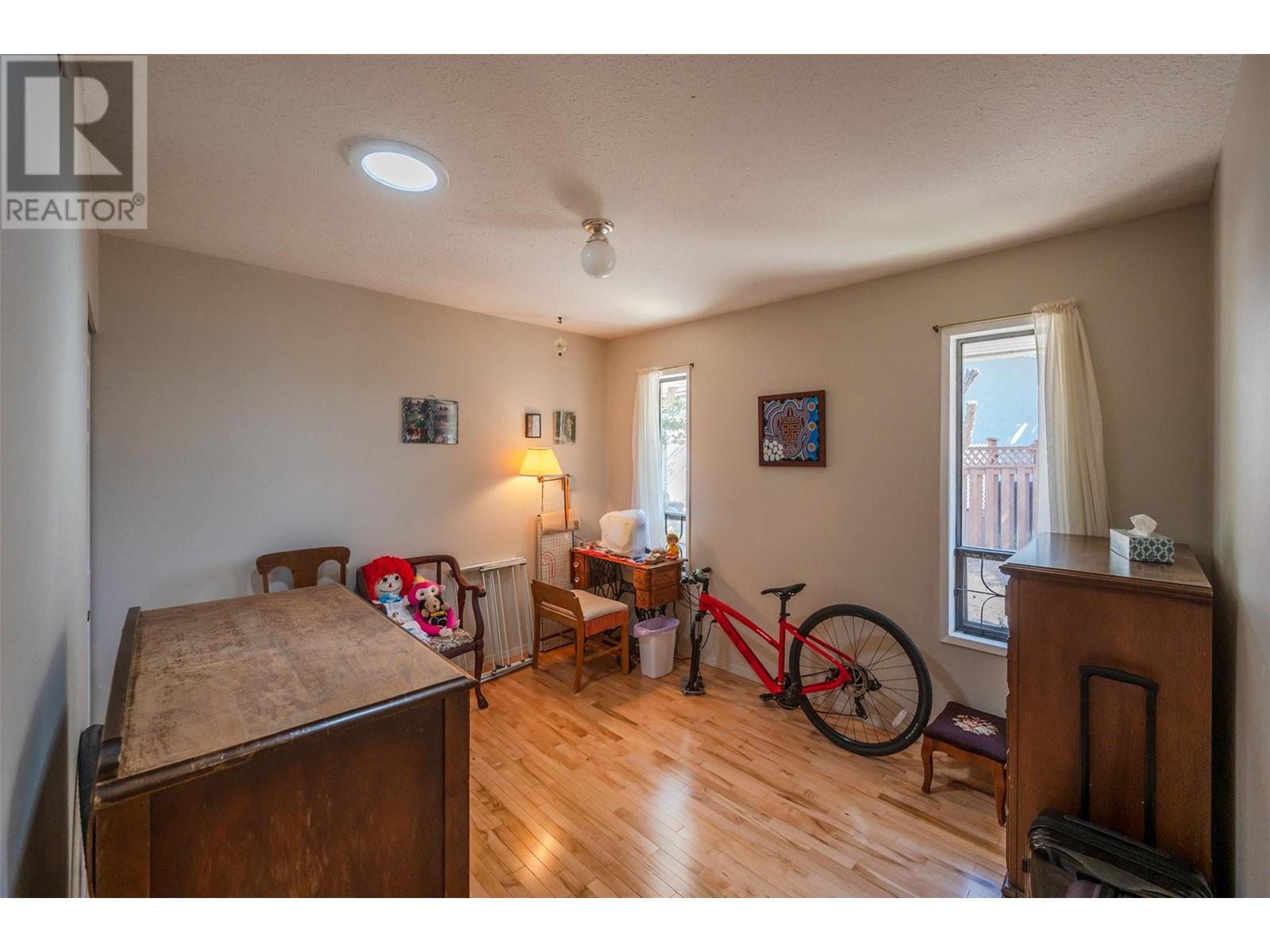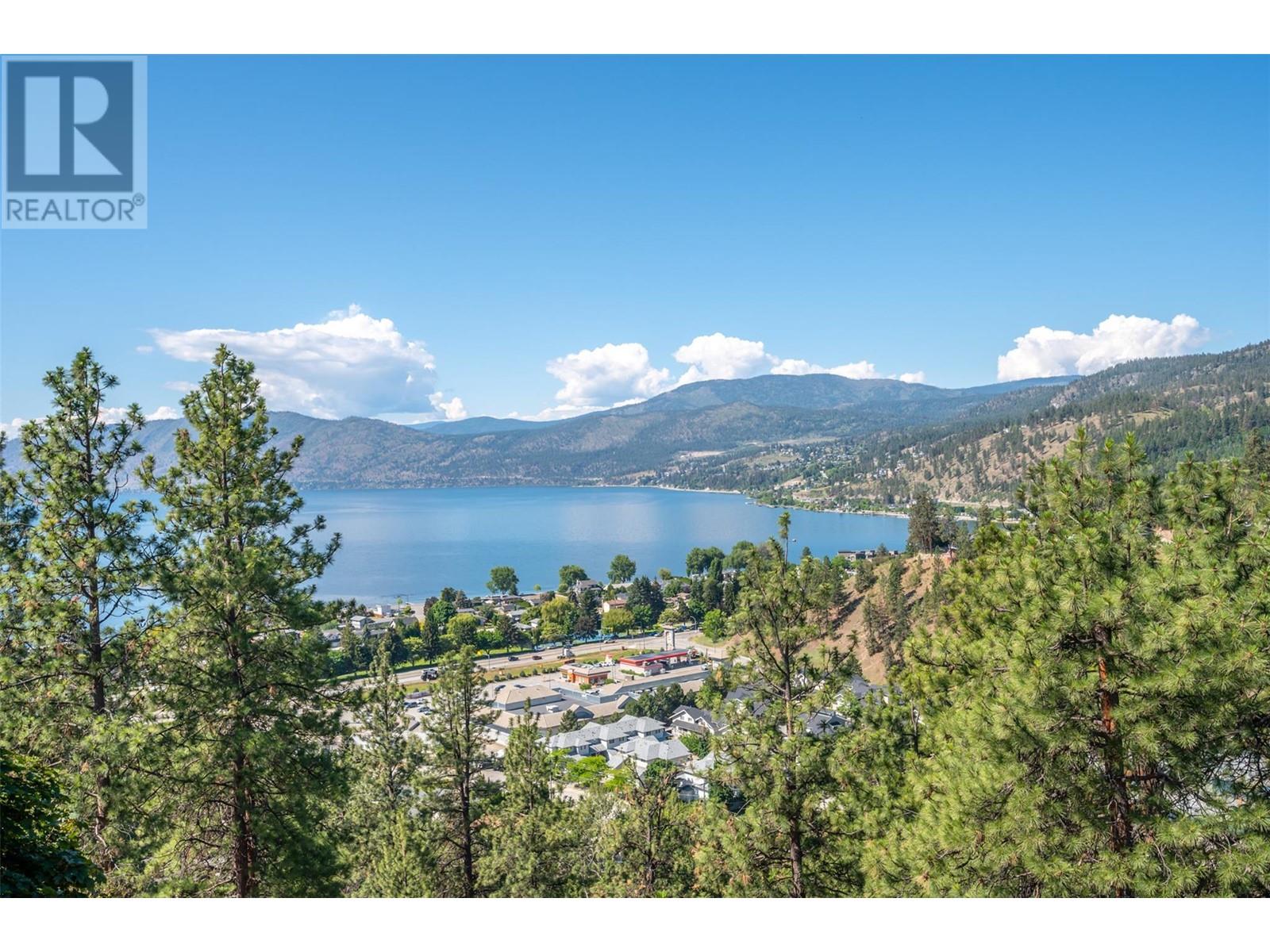If you’ve ever dreamed of a home with unobstructed lake views nestled into a beautiful natural setting, don’t miss out on this incredible opportunity. Located high above Peachland, BC, this walkout rancher provides the perfect canvas to bring your Okanagan dream to life on 1.34 acres that provides ample space to plant, garden, hike or just enjoy the view. Utilize the flat driveway for easy access to the garage, workshop and also find extra parking for trucks, boats, RV’s, side by sides, jet skis, or whatever other Okanagan toys you may need space for. The home is full of natural light and incredible lake views and blends seamlessly outside to the large lake view decks and the beautifully maintained gardens and extensive hiking trail network. Currently set up for one level living, the home has 2 bedrooms up with an additional lake view bedroom on the lower level as well as a great rec room with potential for a theatre room. Lovingly maintained, but ready for some help and priced almost 200,000 below 2025 Assessment to get you started. Bring your ideas and take a look today. (id:56537)
Contact Don Rae 250-864-7337 the experienced condo specialist that knows Single Family. Outside the Okanagan? Call toll free 1-877-700-6688
Amenities Nearby : Park, Recreation, Schools, Shopping
Access : Easy access
Appliances Inc : Refrigerator, Dishwasher, Dryer, Range - Electric, Washer
Community Features : -
Features : Central island, Balcony
Structures : -
Total Parking Spaces : 7
View : Lake view, Mountain view, Valley view
Waterfront : -
Architecture Style : Ranch
Bathrooms (Partial) : 1
Cooling : -
Fire Protection : -
Fireplace Fuel : Gas,Wood
Fireplace Type : Unknown,Conventional
Floor Space : -
Flooring : Wood, Tile
Foundation Type : -
Heating Fuel : -
Heating Type : Forced air, See remarks
Roof Style : Unknown
Roofing Material : Asphalt shingle
Sewer : Septic tank
Utility Water : Municipal water
Dining nook
: 10'11'' x 12'7''
4pc Bathroom
: 8'8'' x 5'0''
Utility room
: 6'4'' x 3'0''
Family room
: 16'4'' x 14'1''
Living room
: 12'1'' x 14'3''
Dining room
: 12'8'' x 9'6''
Kitchen
: 12'8'' x 9'1''
2pc Bathroom
: 5'4'' x 4'1''
4pc Bathroom
: 8'8'' x 5'0''
3pc Ensuite bath
: 9'3'' x 4'3''
Laundry room
: 11'10'' x 10'4''
Bedroom
: 12'0'' x 11'5''
Primary Bedroom
: 12'8'' x 11'4''
Recreation room
: 16'2'' x 28'0''
Den
: 11'9'' x 10'11''
Other
: 9'10'' x 4'10''
Bedroom
: 12'5'' x 10'10''
Workshop
: 11'11'' x 14'1''





















































