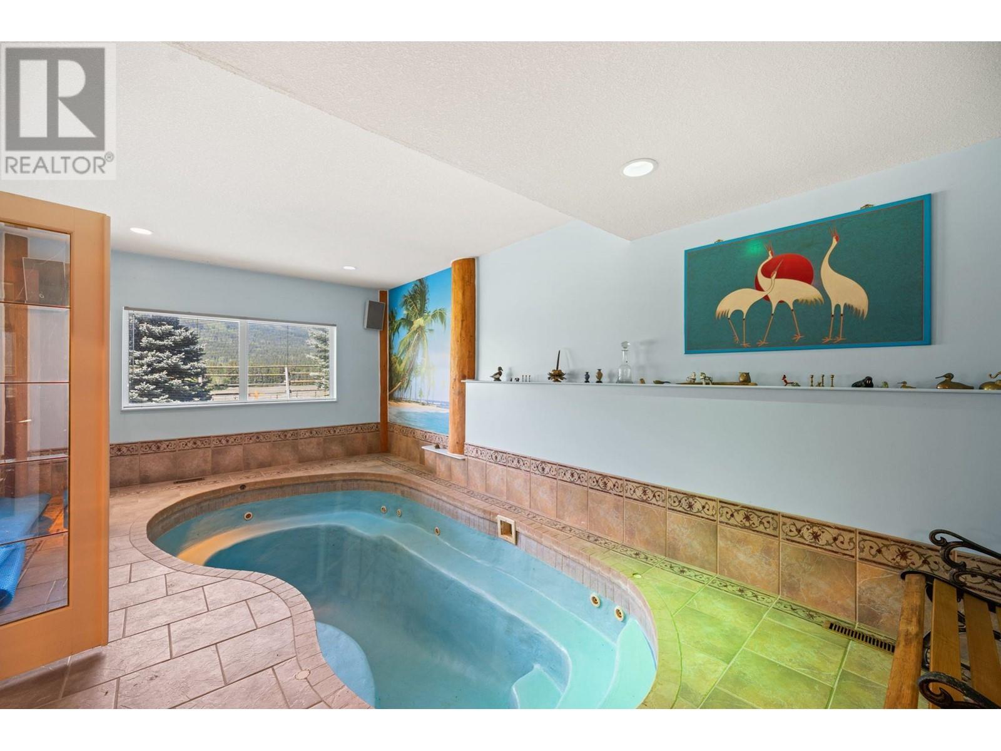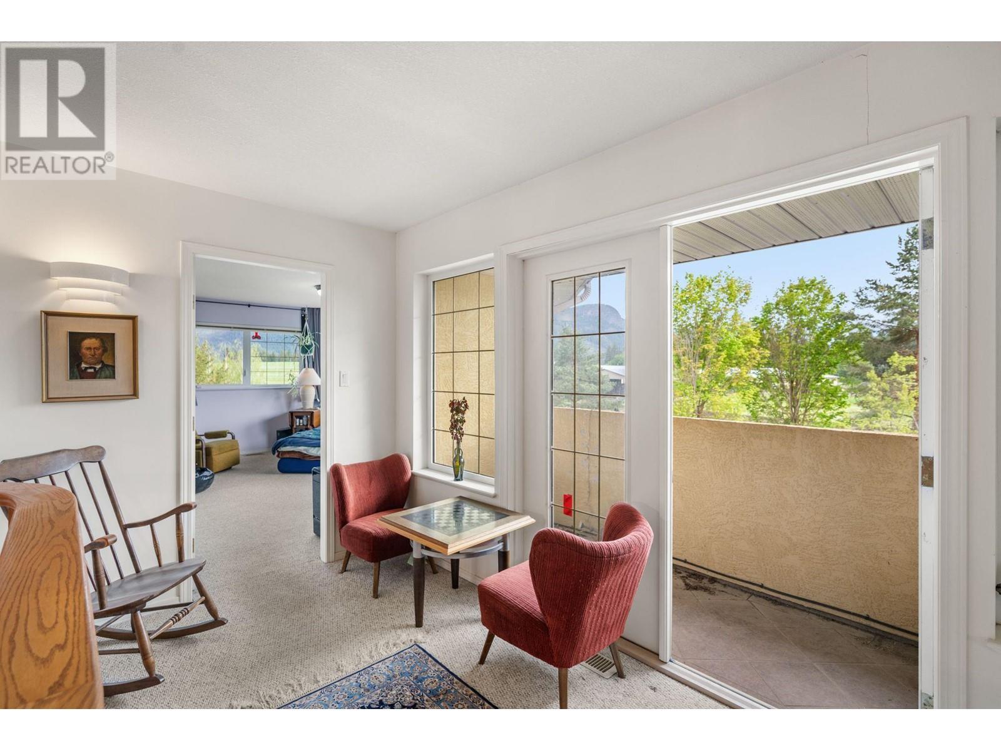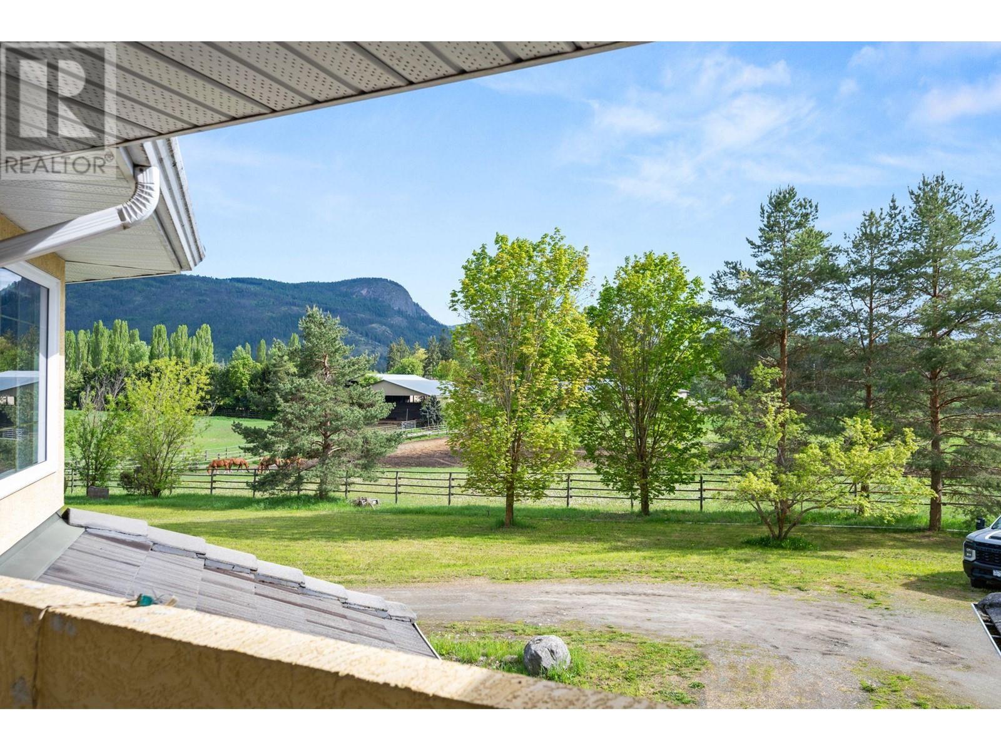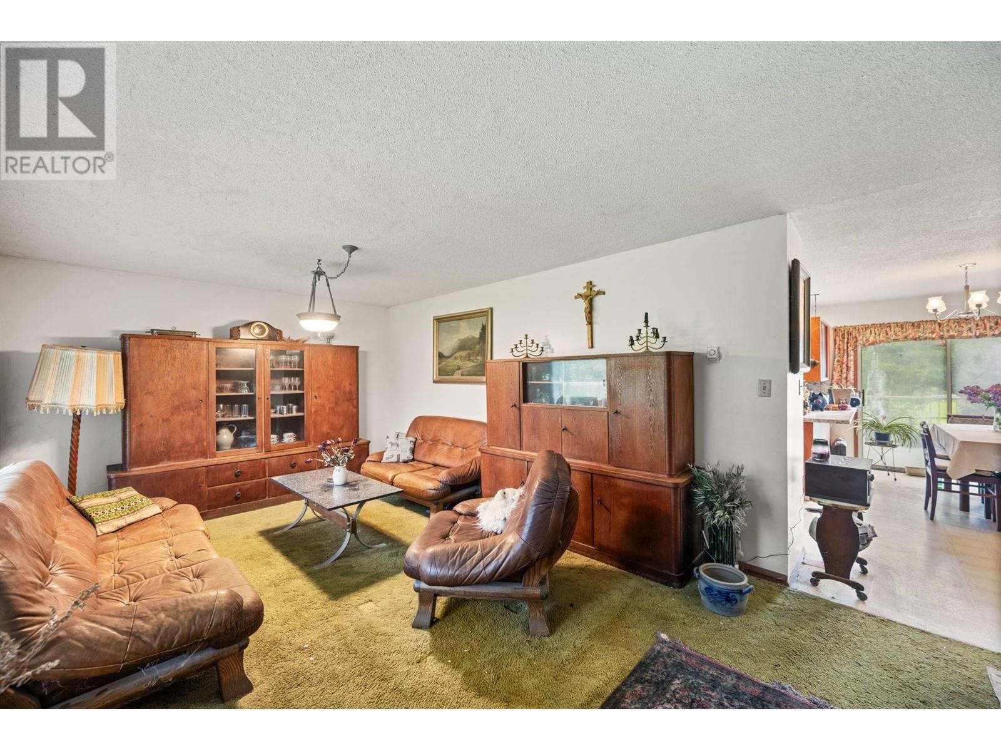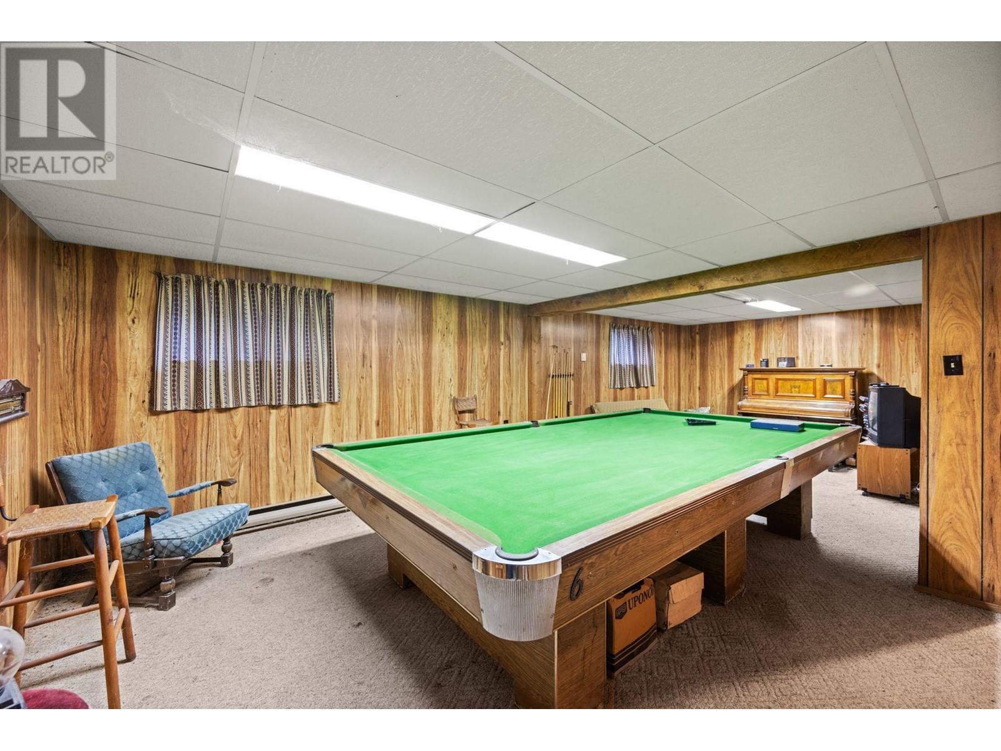World-Class 200-Acre Equestrian Estate - Okanagan Valley, BC A premier Equestrian facility on 200 acres of fully irrigated farmland (hay/grain/grazing), just 45 mins from Kelowna International Airport. Featuring a Grand Prix grass field, Sandrings, covered Walking Machine, Indoor arena w 40-stall show barn, breeding & quarantine facilities, conference/assembly facilities w. kitchen, full bathrooms, offices and guest rooms. Fully fenced, currently use about 40 acres for pasture with the balance planted in hay and grain. Three residences include a 7643 sq. ft. Custom Built Estate home beautifully set back amongst rolling hills overlooking the whole property, boosting an abundance of luxury amenities. Comfortable Farmhouse at the front and a cosy gate keeper cabin. Ideal for breeding, training, boarding, or competitions. Turnkey business negotiable with the sale or partnership options. A rare opportunity in one of North America's top equestrian regions. (id:56537)
Contact Don Rae 250-864-7337 the experienced condo specialist that knows Single Family. Outside the Okanagan? Call toll free 1-877-700-6688
Amenities Nearby : Recreation
Access : -
Appliances Inc : Refrigerator, Dishwasher, Water Heater - Electric, Microwave, Oven, Washer & Dryer, Wine Fridge
Community Features : Rural Setting
Features : Private setting, Balcony
Structures : -
Total Parking Spaces : 2
View : Mountain view, Valley view, View (panoramic)
Waterfront : -
Architecture Style : -
Bathrooms (Partial) : 2
Cooling : See Remarks
Fire Protection : Controlled entry, Smoke Detector Only
Fireplace Fuel : Propane
Fireplace Type : Unknown
Floor Space : -
Flooring : Ceramic Tile, Concrete, Hardwood, Tile
Foundation Type : -
Heating Fuel : -
Heating Type : Baseboard heaters, Forced air, See remarks
Roof Style : Unknown
Roofing Material : Tile
Sewer : Septic tank
Utility Water : Private Utility
Bedroom
: 13'2'' x 11'8''
Full bathroom
: Measurements not available
Bedroom
: 16'3'' x 16'8''
Bedroom
: 16'3'' x 16'8''
Full ensuite bathroom
: Measurements not available
Other
: 11'5'' x 7'
Primary Bedroom
: 17'5'' x 15'
2pc Bathroom
: Measurements not available
Recreation room
: 25'3'' x 49'
Den
: 13'10'' x 21'
Gym
: 11'4'' x 20'10''
3pc Bathroom
: Measurements not available
Foyer
: 12' x 48'
Storage
: 17'8'' x 27'
Sauna
: 5'4'' x 9'10''
Other
: 14' x 22'
Other
: 8'10'' x 15'11''
Games room
: 14' x 30'6''
Wine Cellar
: 12'4'' x 24'
Laundry room
: 12' x 9'10''
Foyer
: 11'5'' x 5'3''
Office
: 13'2'' x 19'1''
2pc Bathroom
: Measurements not available
Dining room
: 14'11'' x 14'3''
Dining nook
: 11'3'' x 11'3''
Kitchen
: 13'6'' x 11'
Living room
: 18'9'' x 16'2''











