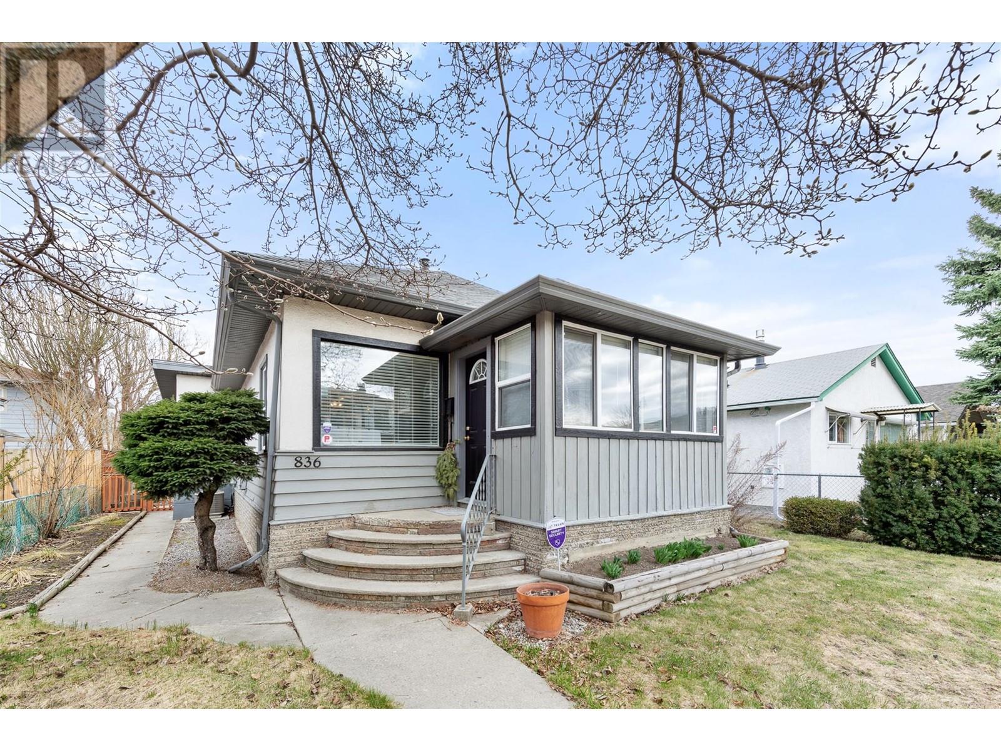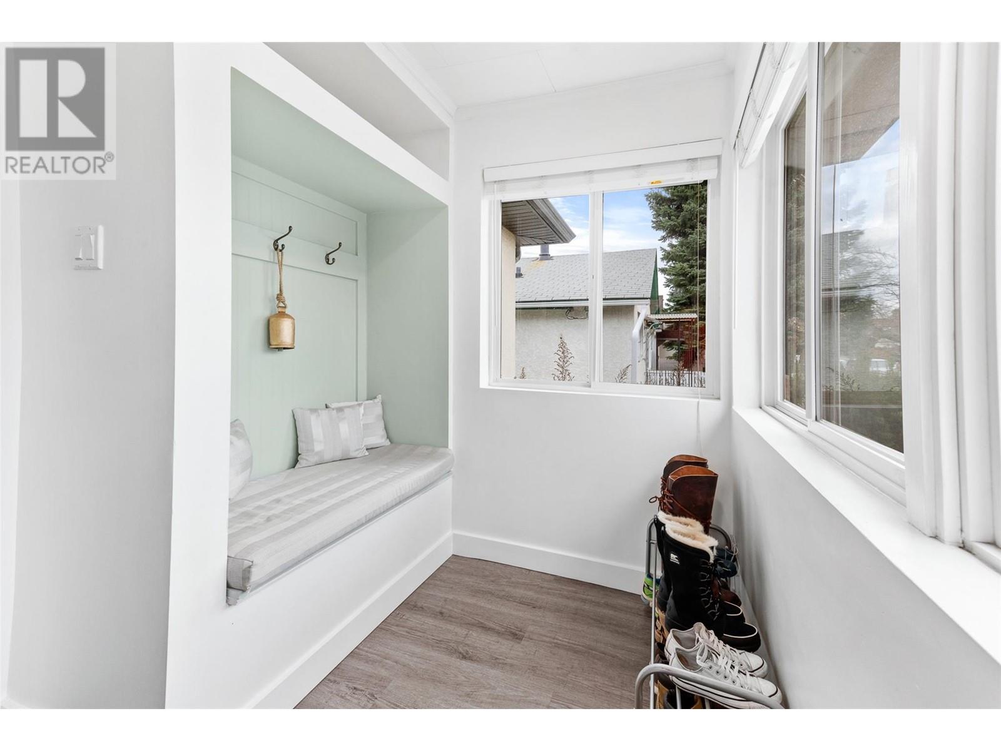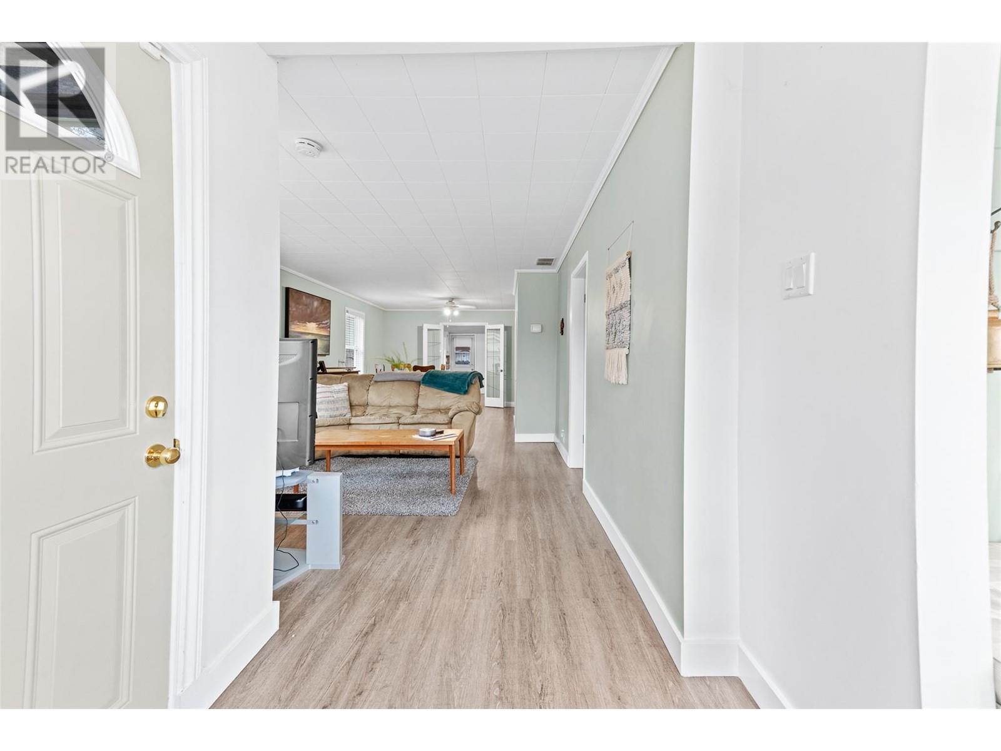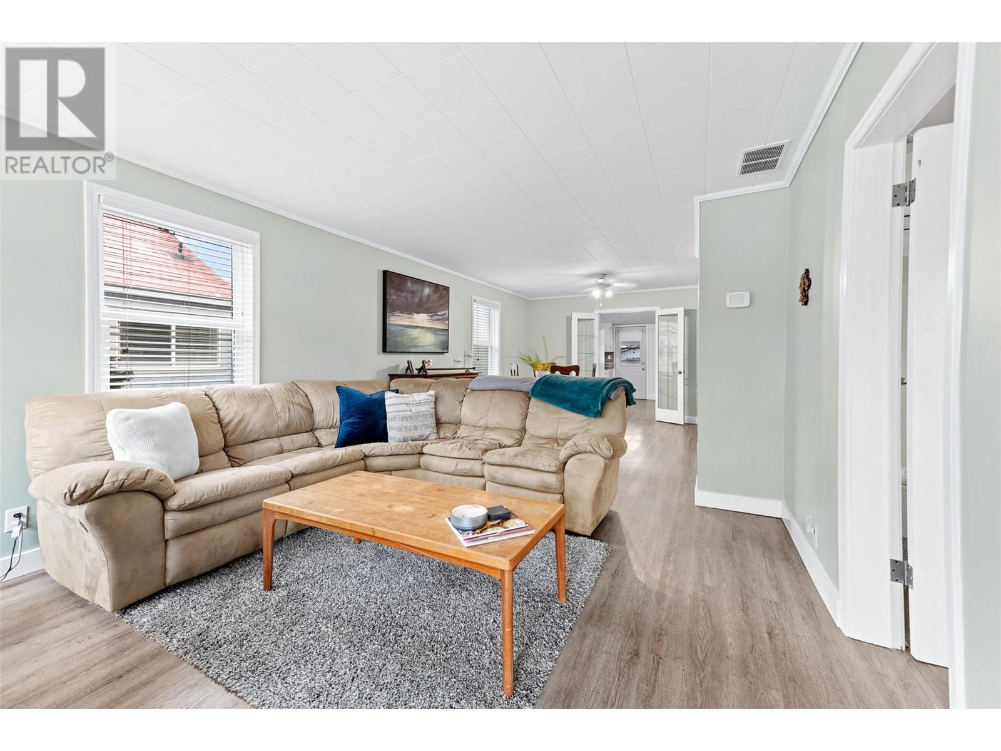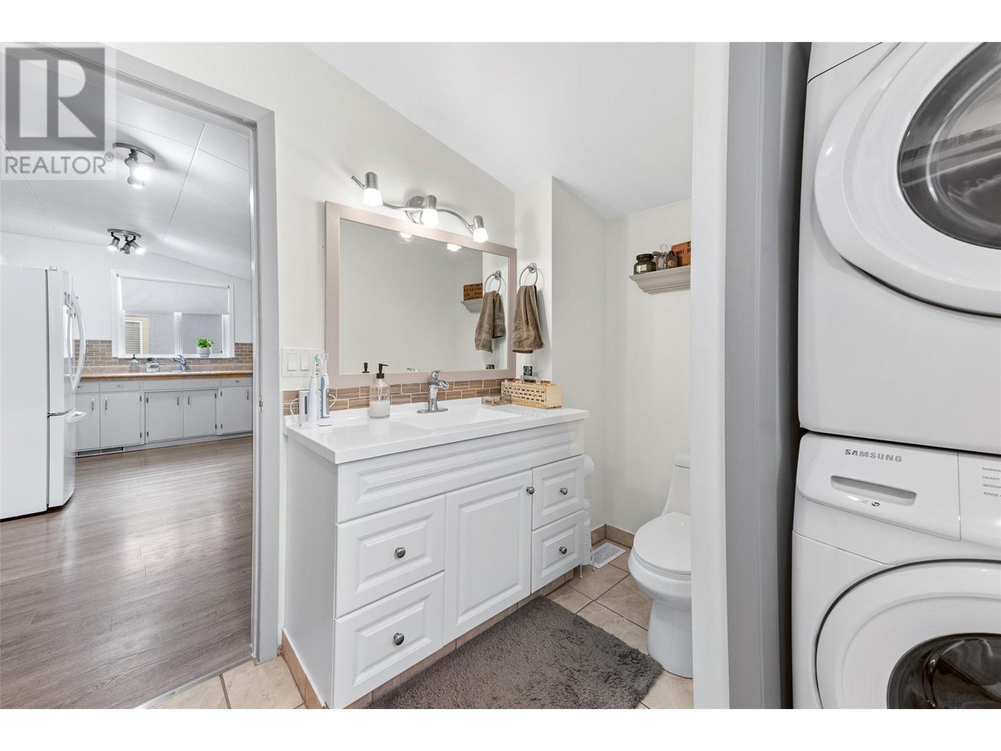Spring has sprung and so has this adorable and updated 2 bed 1 bath home! It is CENTRALLY LOCATED in the downtown core and has oodles of DEVELOPMENT POTENTIAL! Minutes from amenities, downtown shopping, walking and biking paths out your front door and more. Spacious backyard green space, single car garage and 4 extra parking spots. ALSO, a basement with separate entrance for all your storage needs! This lot is zoned MF1 and designated as OCP 2040 Future Land Use: C-NHD which supports the development of carriage houses, ground-oriented multi-unit housing and more. Check out the City of Kelowna website for more info. All measurements and information are approximate. (id:56537)
Contact Don Rae 250-864-7337 the experienced condo specialist that knows Single Family. Outside the Okanagan? Call toll free 1-877-700-6688
Amenities Nearby : -
Access : -
Appliances Inc : Refrigerator, Dishwasher, Dryer, Microwave, Oven, Washer
Community Features : -
Features : -
Structures : -
Total Parking Spaces : 5
View : Mountain view
Waterfront : Other
Architecture Style : Ranch
Bathrooms (Partial) : 0
Cooling : Central air conditioning
Fire Protection : Smoke Detector Only
Fireplace Fuel : -
Fireplace Type : -
Floor Space : -
Flooring : -
Foundation Type : -
Heating Fuel : Electric
Heating Type : Forced air
Roof Style : Unknown
Roofing Material : Asphalt shingle
Sewer : Municipal sewage system
Utility Water : Municipal water
Other
: 21'2'' x 13'1''
Storage
: 12'0'' x 10'0''
Dining nook
: 6'6'' x 6'0''
Workshop
: 21'0'' x 12'10''
Other
: 22'9'' x 7'
3pc Bathroom
: 11'2'' x 7'5''
Bedroom
: 11'8'' x 12'3''
Primary Bedroom
: 12'3'' x 12'4''
Kitchen
: 11'1'' x 17'3''
Dining room
: 7'8'' x 12'7''
Living room
: 19'3'' x 12'7''


