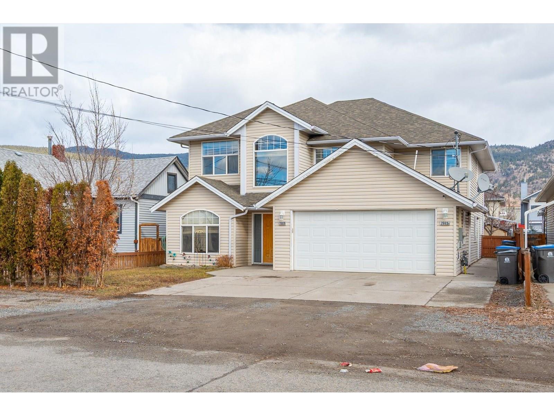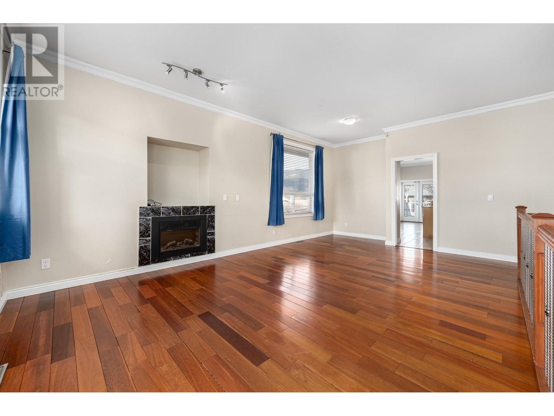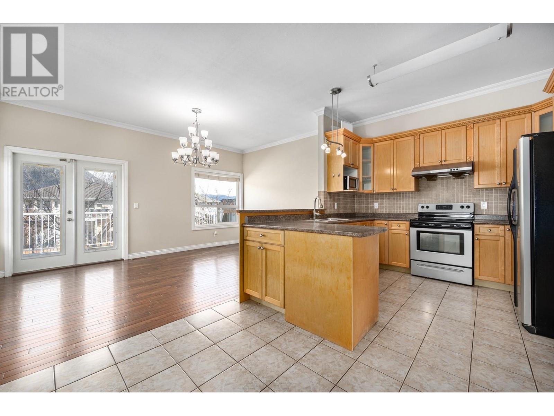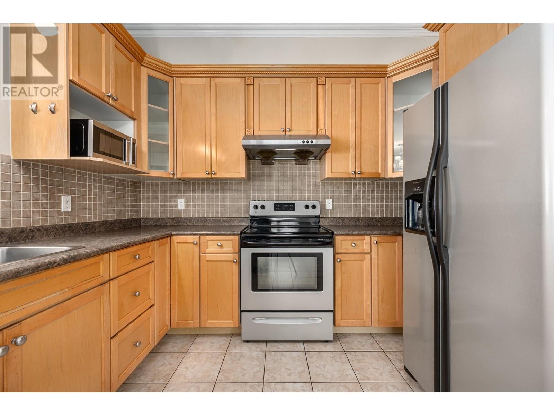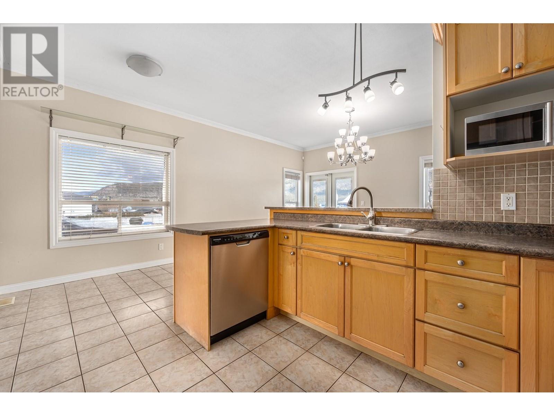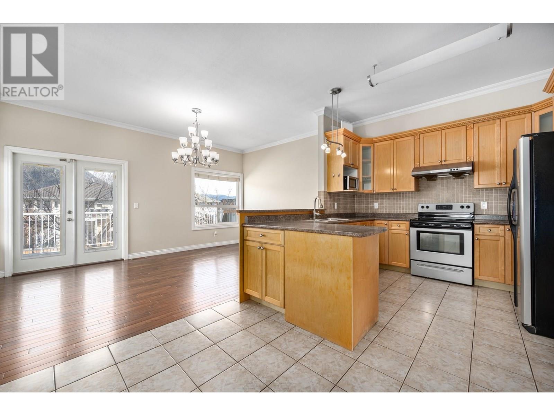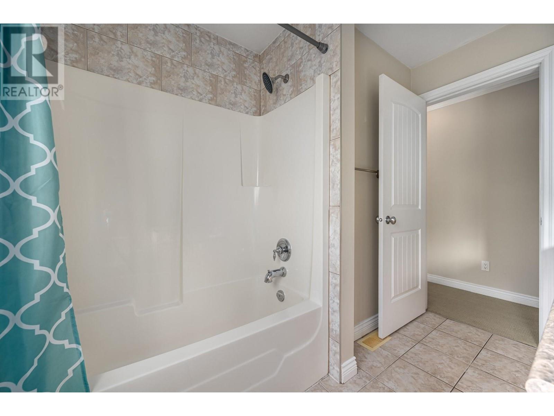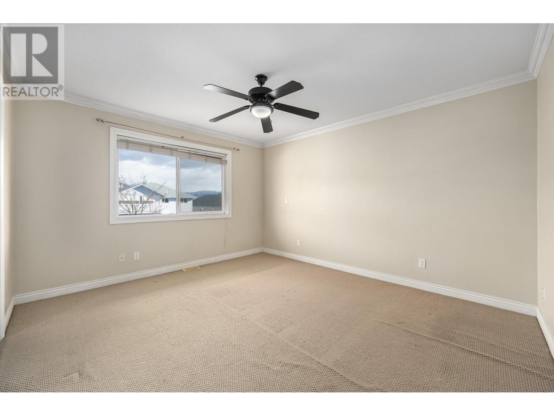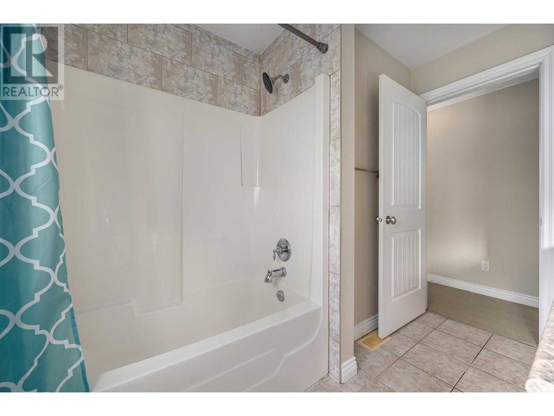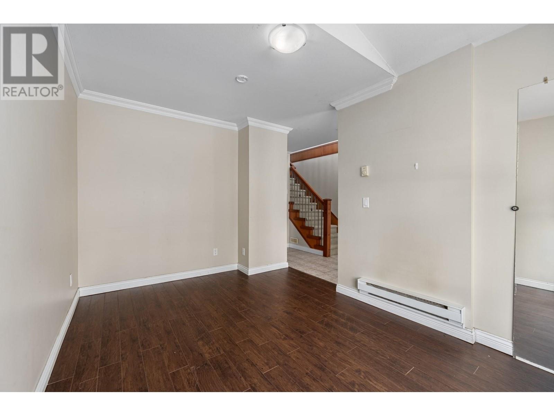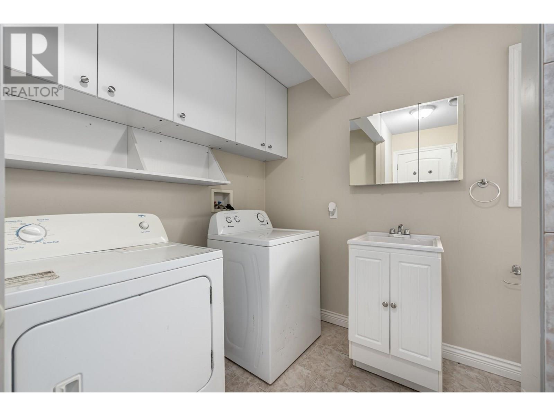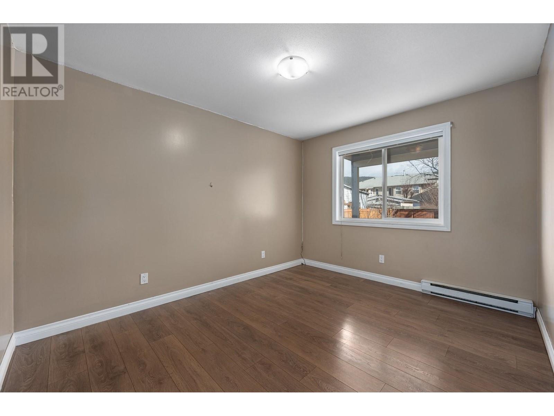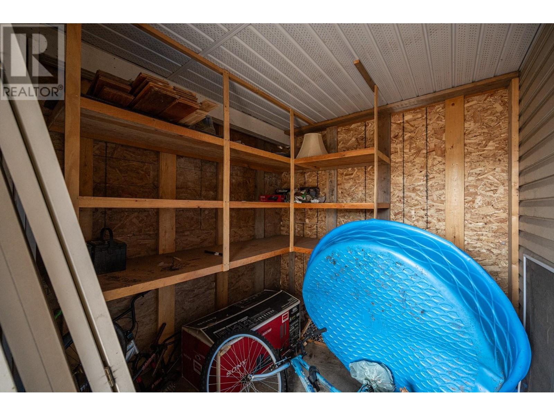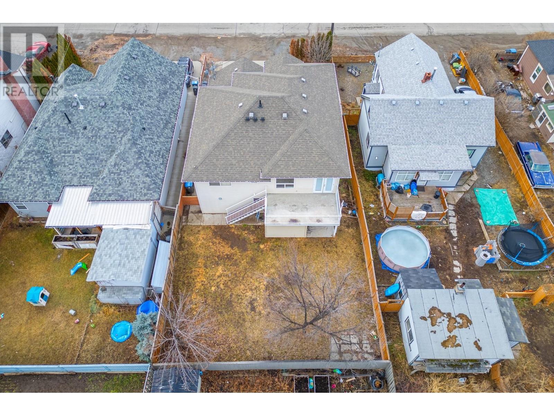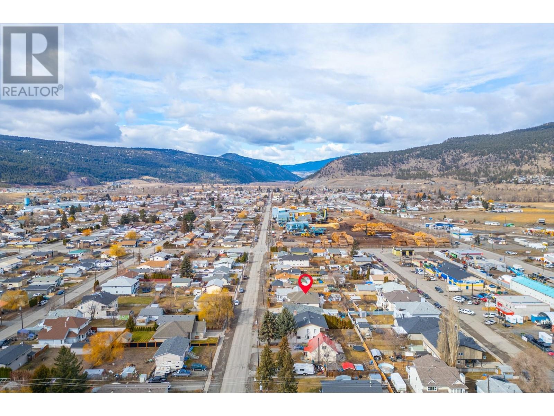This spacious family home features 6 bedrooms and 4 bathrooms, thoughtfully designed with two separate suites for added flexibility. The main suite offers 4 bedrooms and 3 bathrooms, providing ample space for a growing family, while the ground-floor suite includes 2 bedrooms and 1 bathroom, perfect for extra convenience or potential rental income. Both units are fully legal and have separate meters. Outside, the fully fenced backyard offers privacy and is ideal for outdoor living. The deck off the dining room creates a fantastic space for relaxing or entertaining guests. The built-in 2-car garage adds even more convenience, with additional parking available for both suites. The top unit is rented as of July 1st for $2500 on a 1 yr lease. Contact the listing agent today to arrange a private showing or for more details. (id:56537)
Contact Don Rae 250-864-7337 the experienced condo specialist that knows Single Family. Outside the Okanagan? Call toll free 1-877-700-6688
Amenities Nearby : -
Access : -
Appliances Inc : Range, Refrigerator, Dishwasher, Washer & Dryer
Community Features : -
Features : -
Structures : -
Total Parking Spaces : 4
View : -
Waterfront : -
Architecture Style : -
Bathrooms (Partial) : 0
Cooling : -
Fire Protection : -
Fireplace Fuel : Gas
Fireplace Type : Unknown
Floor Space : -
Flooring : Carpeted, Ceramic Tile, Laminate, Mixed Flooring
Foundation Type : -
Heating Fuel : -
Heating Type : Baseboard heaters, See remarks
Roof Style : Unknown
Roofing Material : Asphalt shingle
Sewer : Municipal sewage system
Utility Water : Municipal water
4pc Bathroom
: 9' x 6'
Full bathroom
: Measurements not available
Den
: 13' x 9'
Bedroom
: 10' x 9'
Living room
: 16' x 14'
Kitchen
: 15' x 13'
Bedroom
: 14' x 12'
Bedroom
: 12' x 10'
Full bathroom
: Measurements not available
4pc Ensuite bath
: Measurements not available
Family room
: 13' x 13'
Dining room
: 13' x 8'
Kitchen
: 10'6'' x 10'5''
Primary Bedroom
: 13' x 12'
Bedroom
: 11' x 9'
Bedroom
: 11' x 9'
Living room
: 16' x 10'


