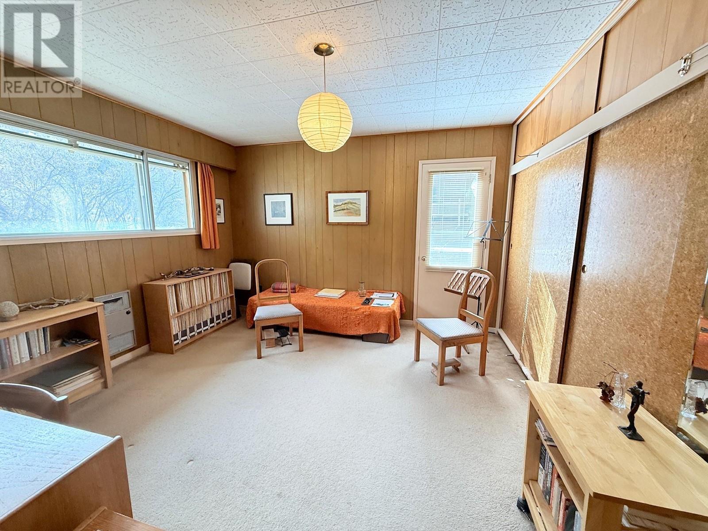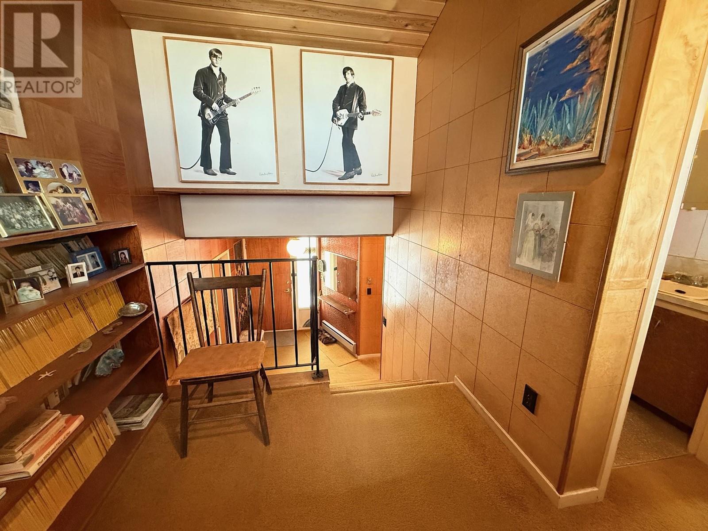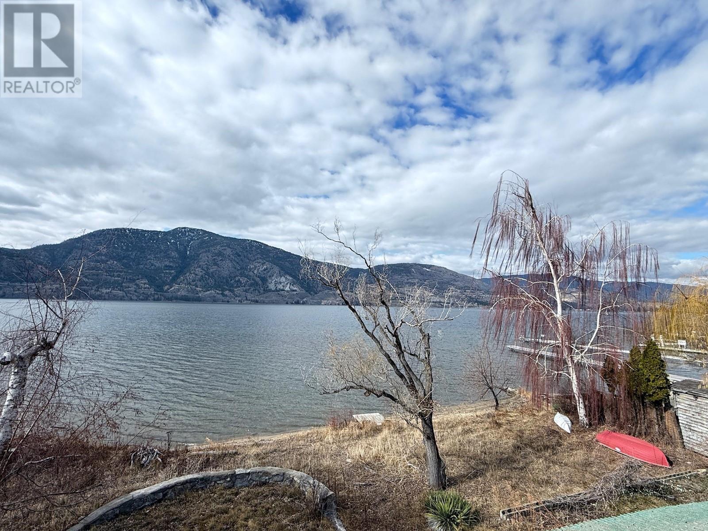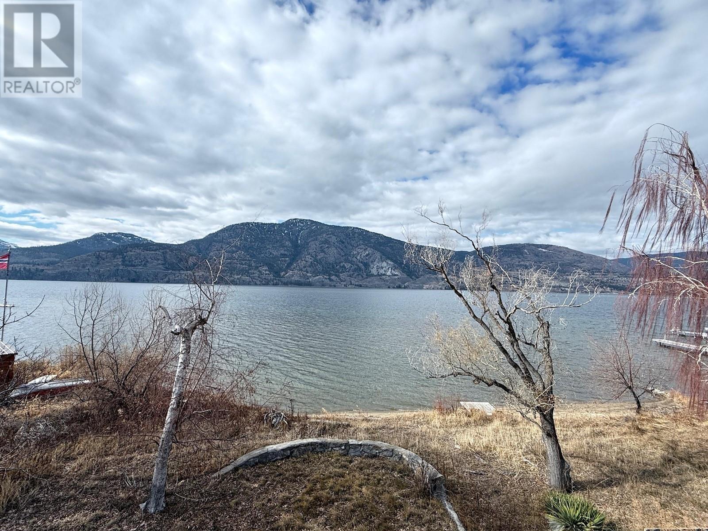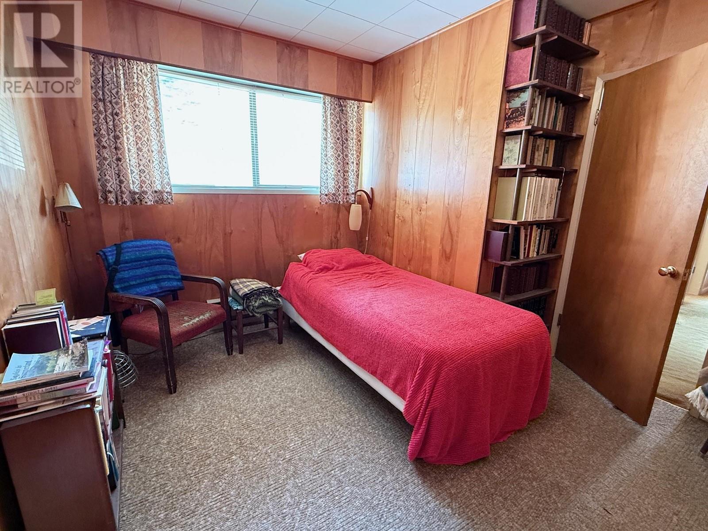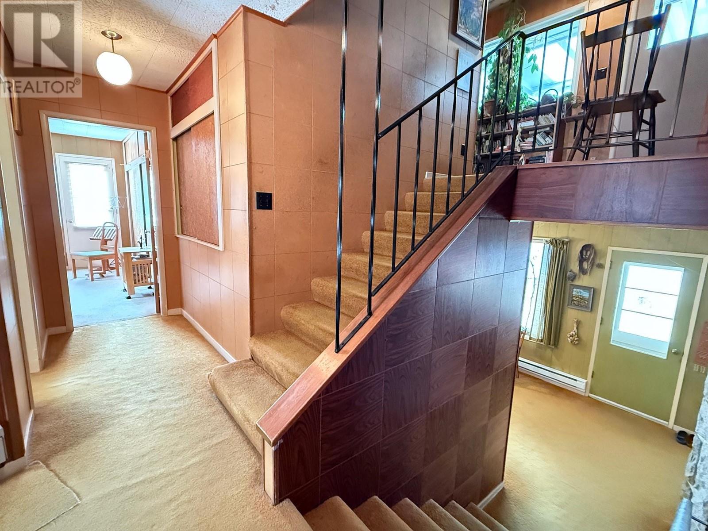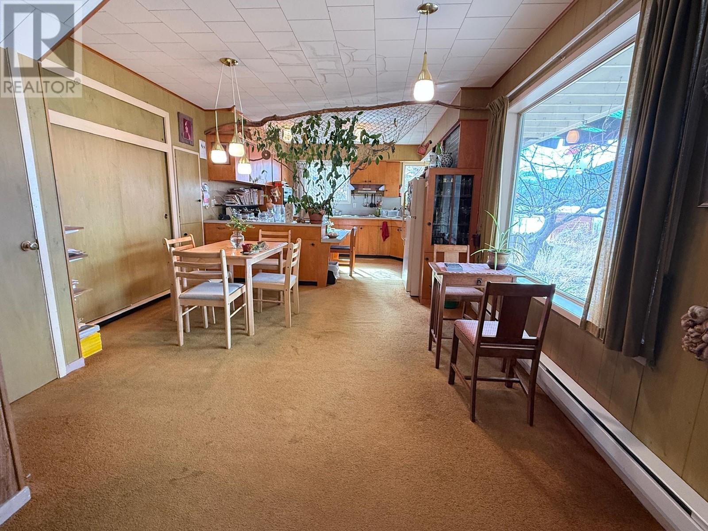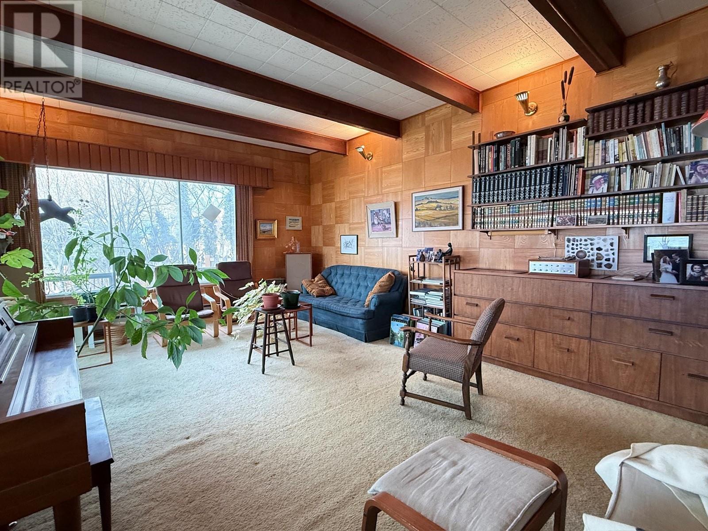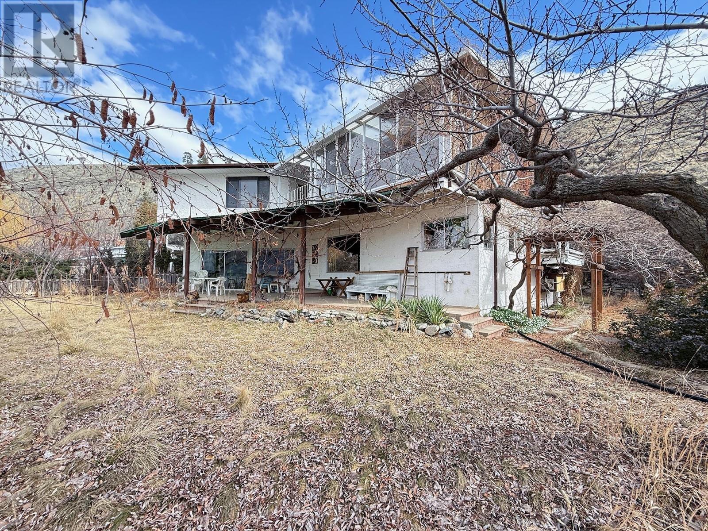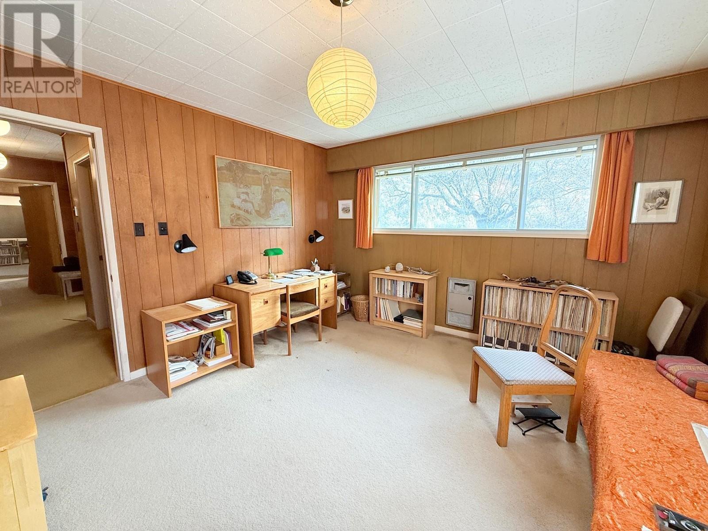Description
Welcome to 4529 Lakeside Road, a truly unique and rare lakefront property that has never been on the market before. Nestled on aproximately 85 feet of sandy beach along Skaha Lake, this custom-built 1961 home exudes timeless character and charm. With four bedrooms and two bathrooms, this home has been thoughtfully expanded over the years to include a large studio and office space with a separate entrance, making it perfect for those seeking a creative workspace or home business.Step inside and experience the warmth of its original mid-century design, featuring rich wood accents, vaulted ceilings, and stunning lake views. The expansive windows invite natural light to flood the living spaces, while the spacious outdoor area provides the perfect setting to relax, entertain, and enjoy the beauty of the lakefront lifestyle. This is more than just a home—it’s a legacy property, offering the perfect blend of privacy, tranquility, and the unparalleled joy of living on the water. Whether you’re looking for a full-time residence, a summer getaway, or an investment opportunity, this is your chance to own a piece of Penticton’s most coveted shoreline. (id:56537)


