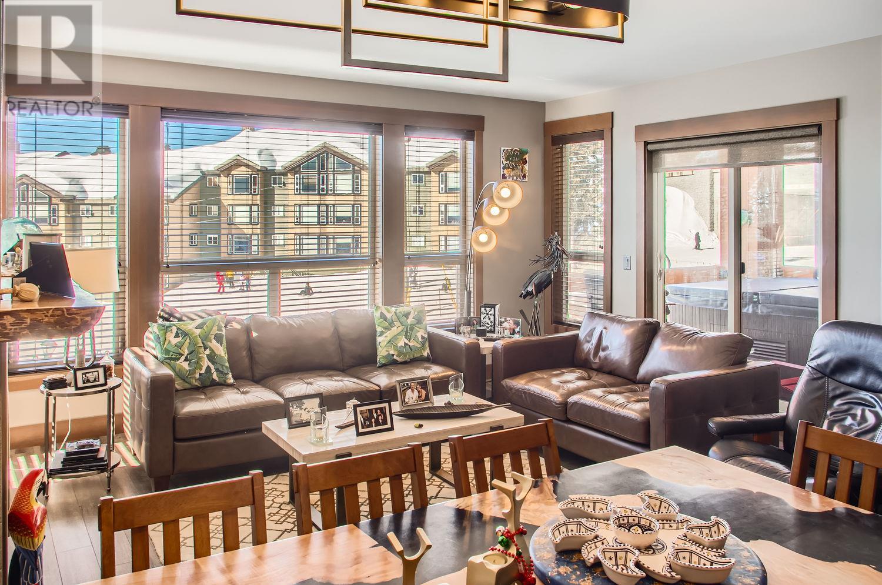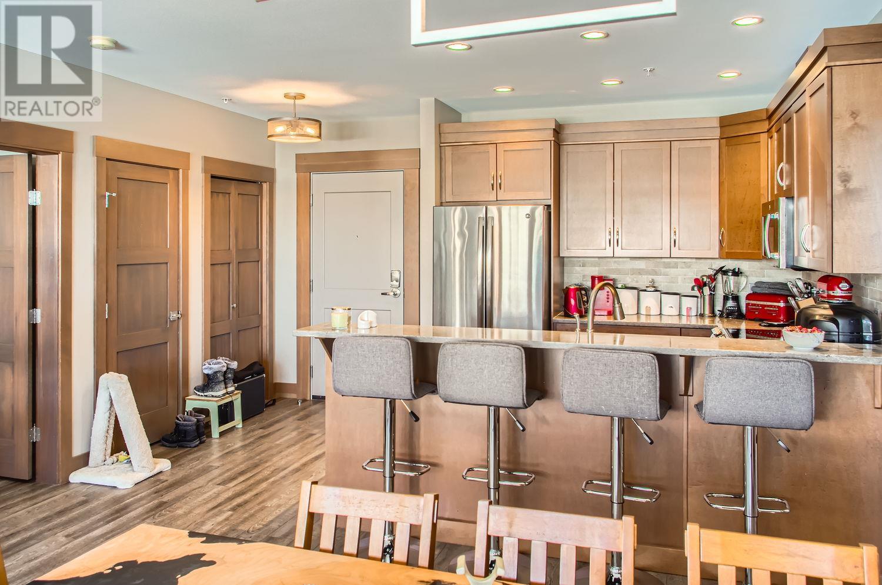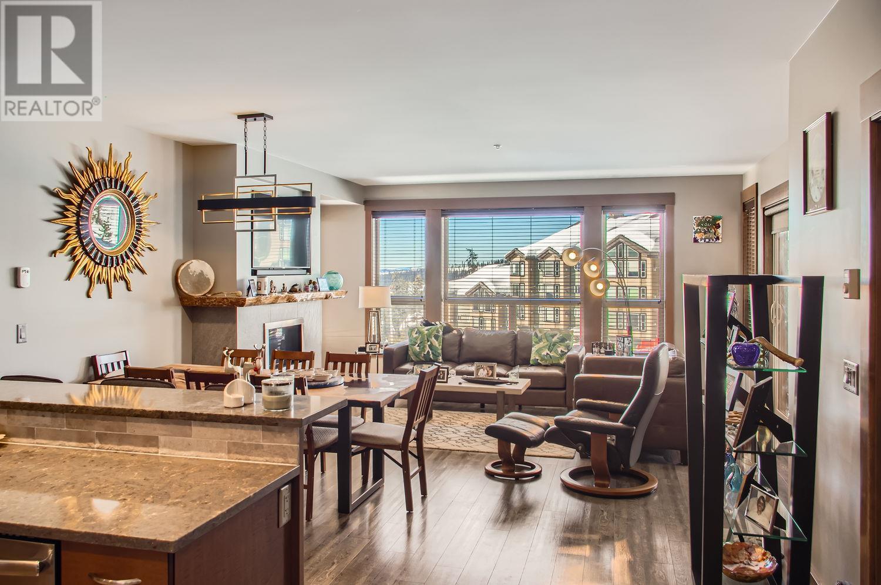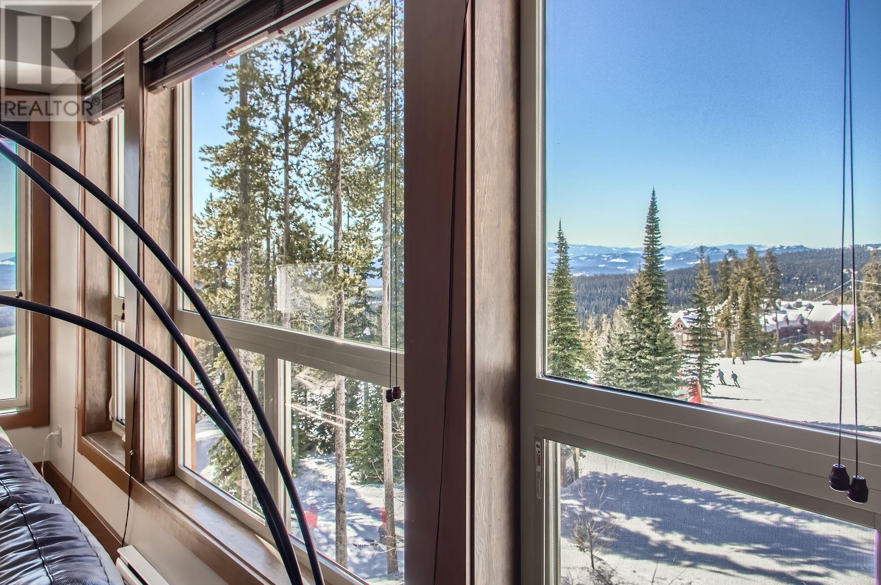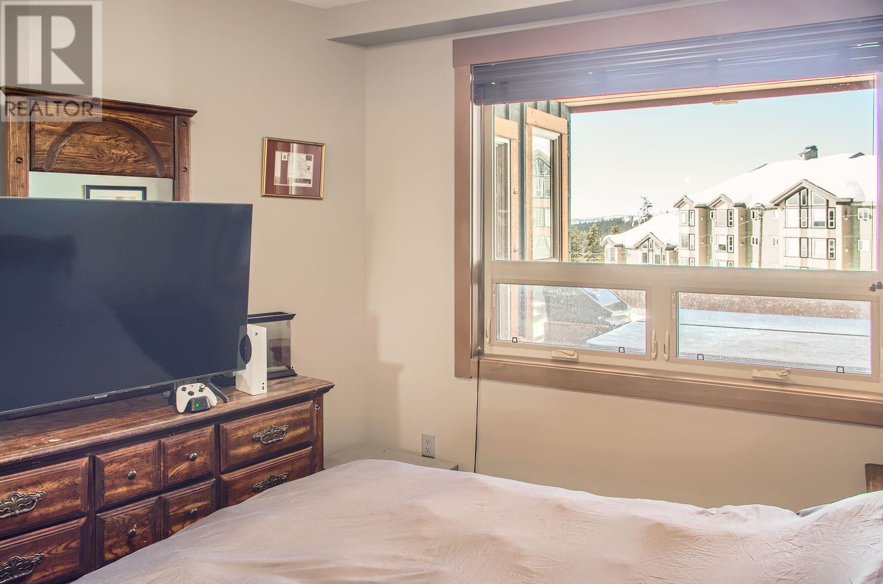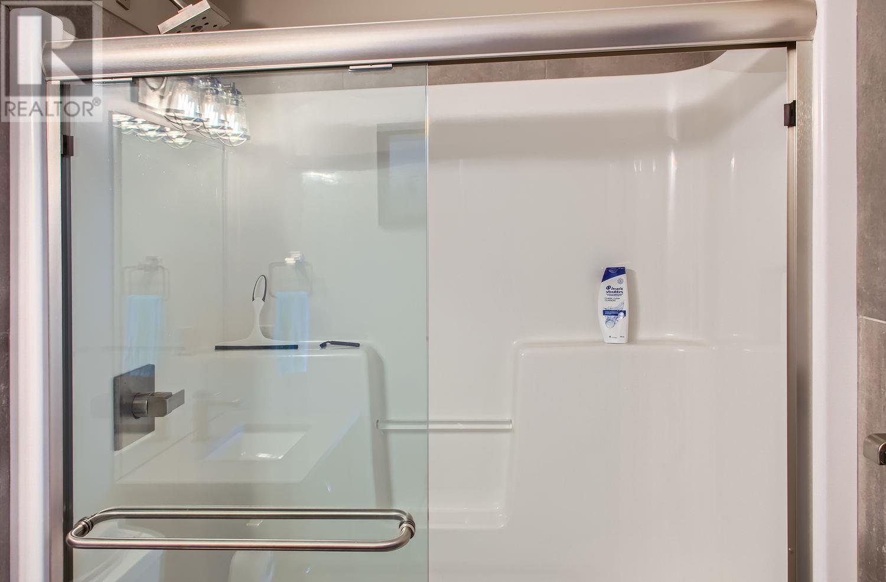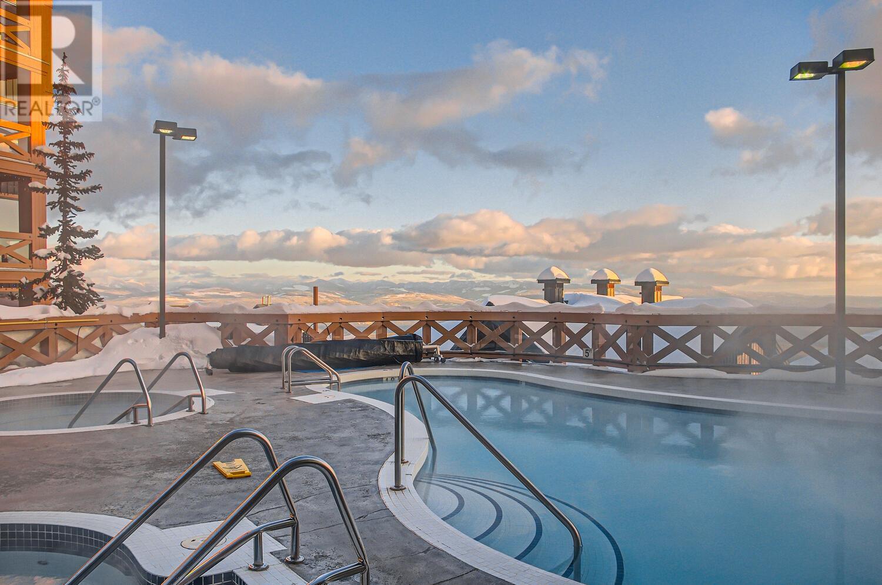Experience the ultimate mountain lifestyle at Stonegate B203, offering the best ski-in/ski-out access in the heart of Big White Village! This stunning 4-bedroom, 3-bathroom condo features an open floor plan with walls of windows showcasing breathtaking Monashee Mountain and Hummingbird slopeside views, bringing the outdoors in. Two primary bedrooms each have their own ensuite, plus two additional bedrooms provide ample space. The spacious dining area flows to a deck with a private hot tub, perfect for watching the action, and is accessible from the living room. A fully equipped kitchen completes the space. Enjoy top-tier resort amenities, including an indoor/outdoor pool, hot tub, theatre room, gym, and games room with a pool table, game table, air hockey, and basketball. Exempt from the Foreign Buyer Ban, Foreign Buyers Tax, Speculation Tax, Empty Home Tax, and Short-Term Rental Ban. Don’t miss this rare opportunity to own in Big White’s premier complex! (id:56537)
Contact Don Rae 250-864-7337 the experienced condo specialist that knows Stonegate Resort. Outside the Okanagan? Call toll free 1-877-700-6688
Amenities Nearby : Ski area
Access : -
Appliances Inc : Refrigerator, Dishwasher, Dryer, Oven - Electric, Microwave, Washer
Community Features : Recreational Facilities, Rentals Allowed
Features : -
Structures : -
Total Parking Spaces : 1
View : Mountain view
Waterfront : -
Architecture Style : Contemporary
Bathrooms (Partial) : 0
Cooling : -
Fire Protection : Sprinkler System-Fire, Smoke Detector Only
Fireplace Fuel : Gas
Fireplace Type : Unknown
Floor Space : -
Flooring : Laminate, Tile
Foundation Type : -
Heating Fuel : -
Heating Type : Baseboard heaters, See remarks
Roof Style : Unknown
Roofing Material : Other
Sewer : Municipal sewage system
Utility Water : Private Utility
Dining room
: 13'8'' x 18'3''
Full bathroom
: 8'4'' x 9'8''
Bedroom
: 9'3'' x 14'2''
Bedroom
: 14'6'' x 15'9''
Full ensuite bathroom
: 7'7'' x 8'1''
Primary Bedroom
: 19' x 12'2''
Full ensuite bathroom
: 7'7'' x 8'9''
Primary Bedroom
: 1'2'' x 11'9''
Living room
: 9' x 18'6''
Kitchen
: 8'4'' x 8'5''


