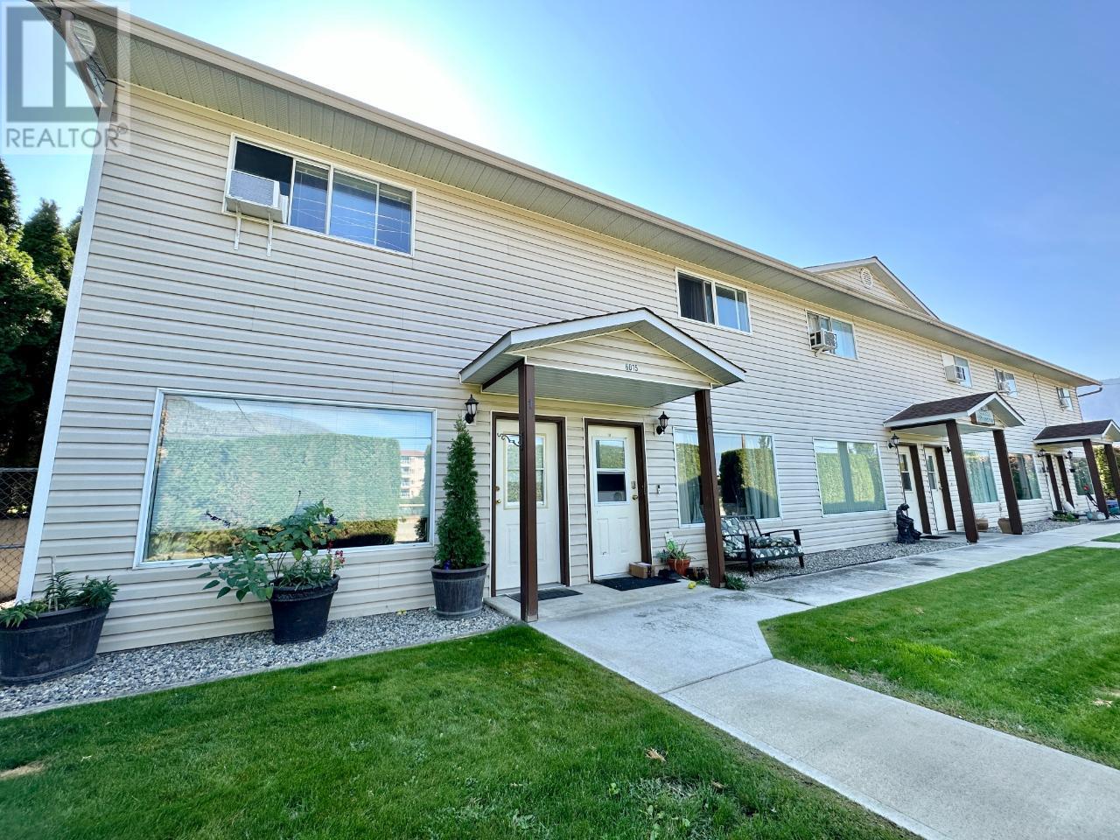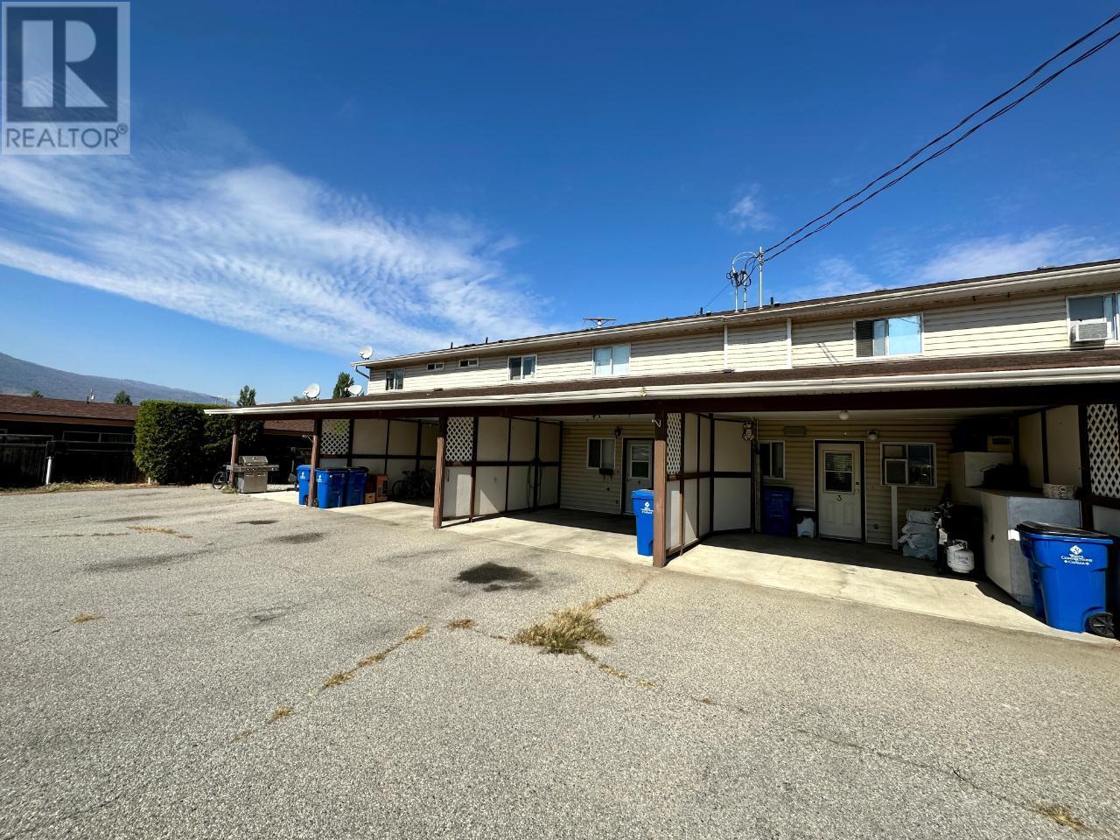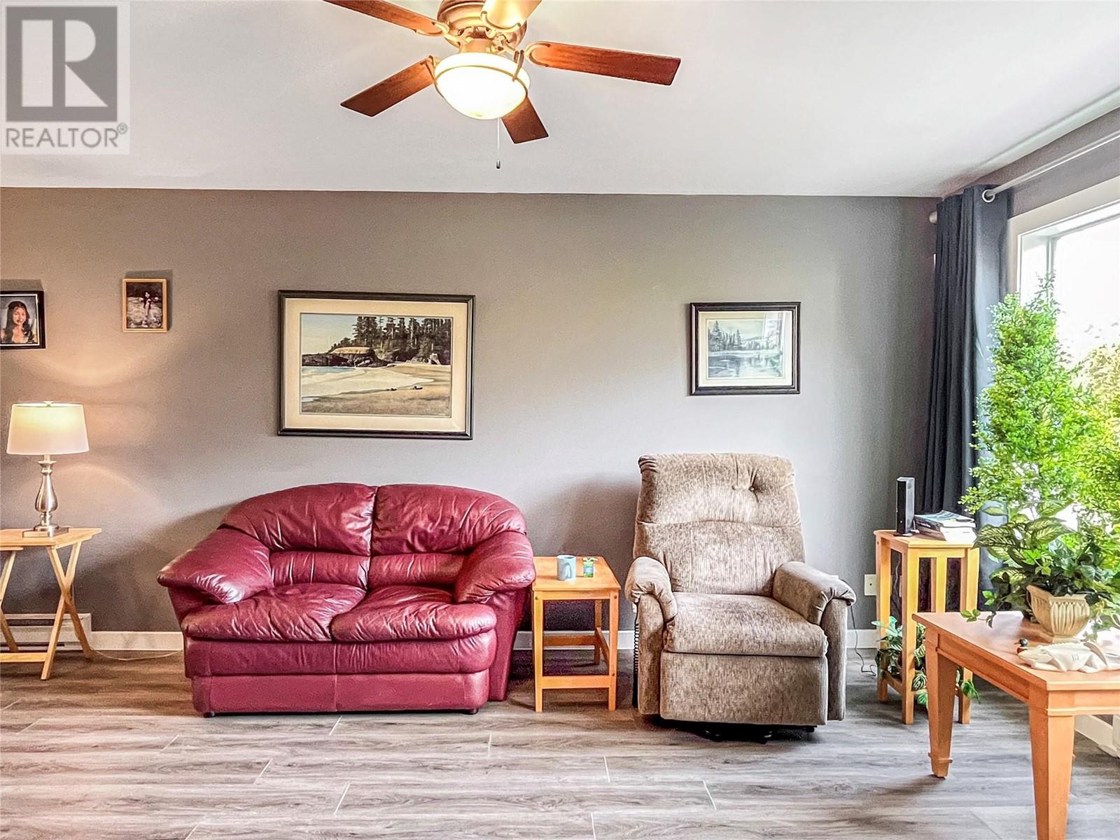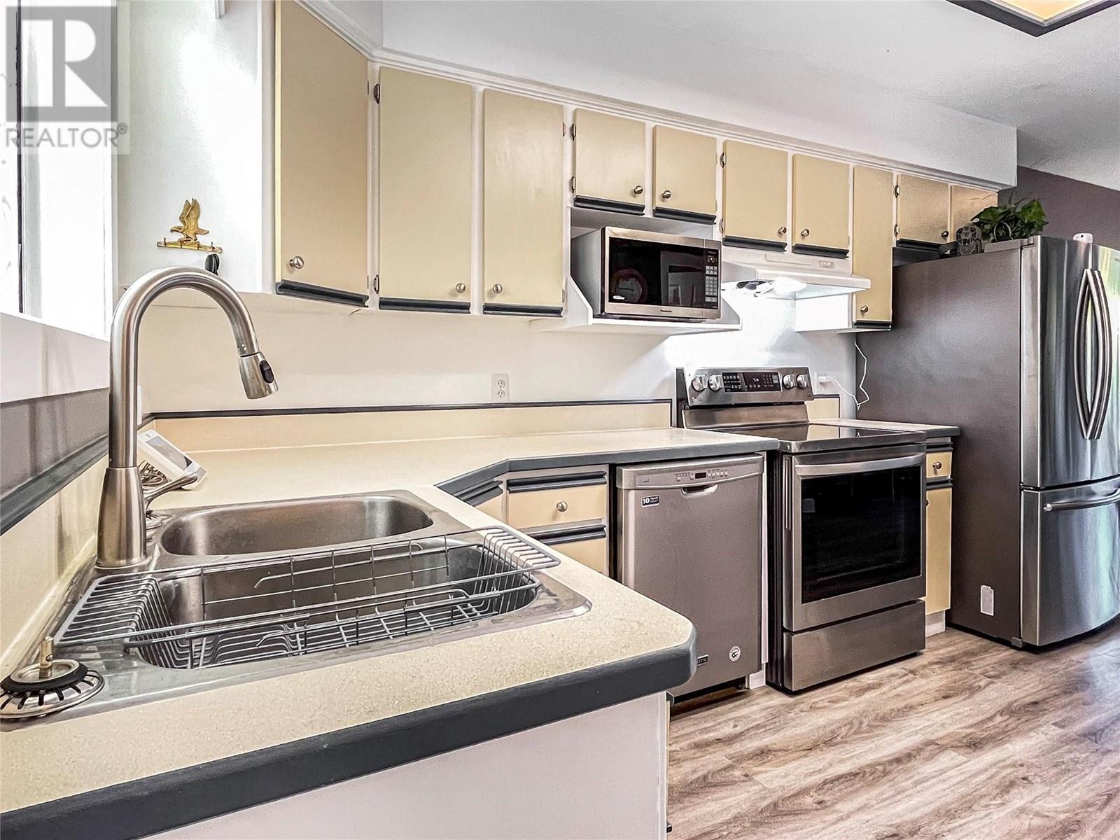Discover this charming spacious 2 Bedroom + Den and 2 Bathroom, 2 level townhouse just steps from the Osoyoos' finest sandy beach and the lake. Well-maintained, partially re-modelleld, this home comes with newer laminate flooring, newer Kitchen stainless steel appliances, bathroom vanities and more. Here, you'll have the flexibility you desire, as rentals and small pets are welcome, making it an excellent investment opportunity. With low strata fees, this small - 6 unit complex - offers both affordability and the lifestyle you've been looking for. Covered parking with carport and more open parking available. Don't miss out on this fantastic opportunity to own a townhouse in a prime Osoyoos location, just steps away from the beach. (id:56537)
Contact Don Rae 250-864-7337 the experienced condo specialist that knows Sahara Springs. Outside the Okanagan? Call toll free 1-877-700-6688
Amenities Nearby : -
Access : Easy access
Appliances Inc : Range, Refrigerator, Dishwasher, Dryer, Washer
Community Features : Pets Allowed With Restrictions
Features : Level lot
Structures : -
Total Parking Spaces : 1
View : -
Waterfront : -
Architecture Style : Other
Bathrooms (Partial) : 1
Cooling : Window air conditioner
Fire Protection : -
Fireplace Fuel : -
Fireplace Type : -
Floor Space : -
Flooring : Carpeted, Laminate
Foundation Type : -
Heating Fuel : Electric
Heating Type : Baseboard heaters
Roof Style : Unknown
Roofing Material : Asphalt shingle
Sewer : Municipal sewage system
Utility Water : Municipal water
Primary Bedroom
: 12'5'' x 11'3''
Bedroom
: 10'2'' x 9'8''
Den
: 9'10'' x 8'0''
4pc Bathroom
: 7'2'' x 4'10''
Kitchen
: 10'1'' x 11'6''
Dining room
: 11'0'' x 11'6''
Living room
: 14'11'' x 12'10''
Laundry room
: 16'0'' x 5'2''
2pc Bathroom
: 5'2'' x 4'7''





















































