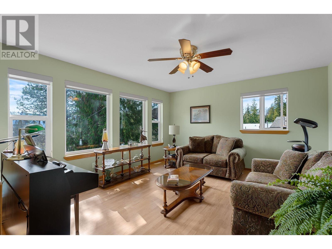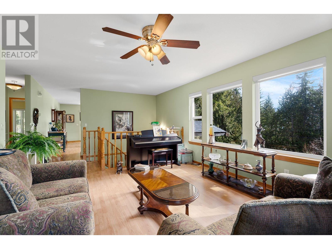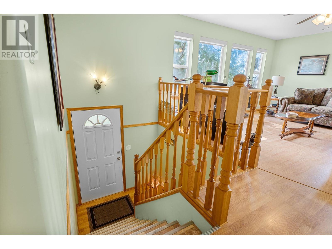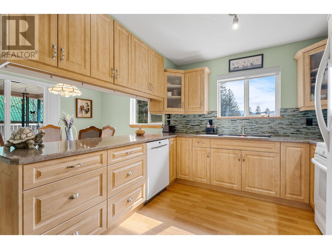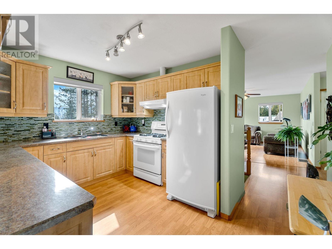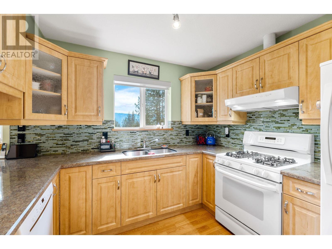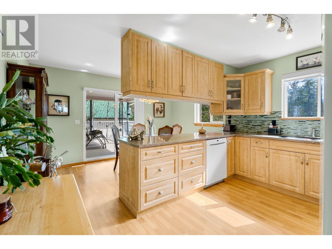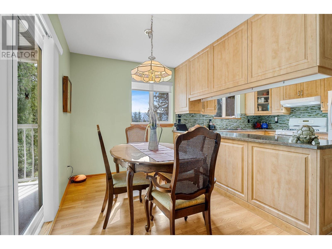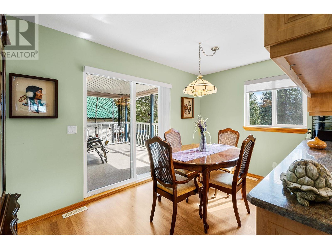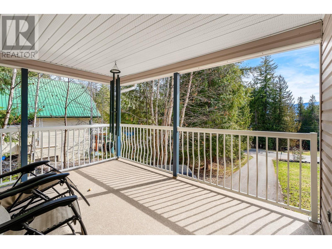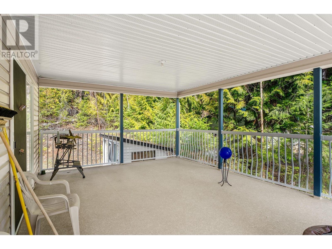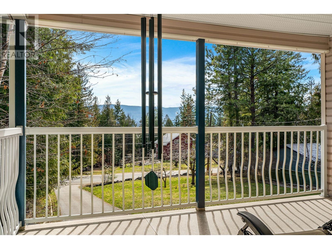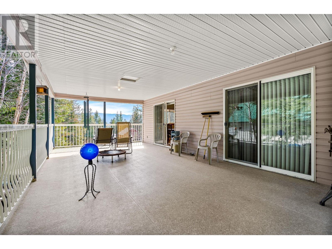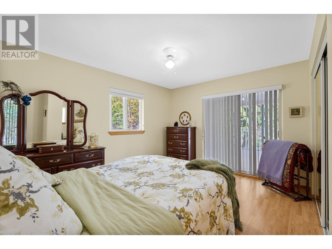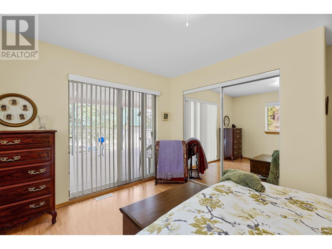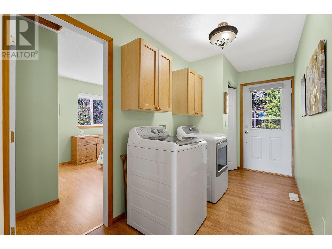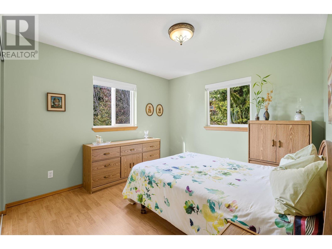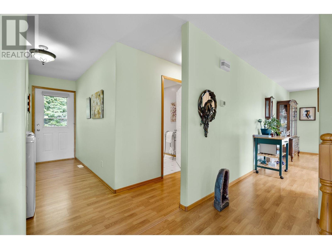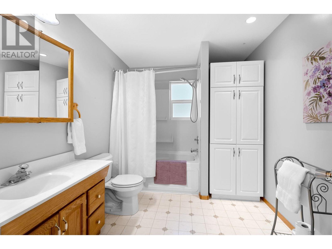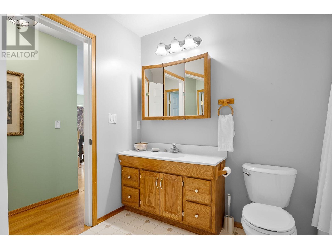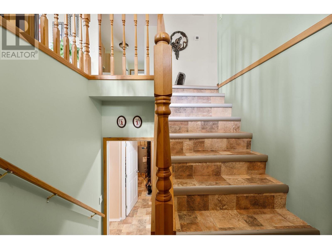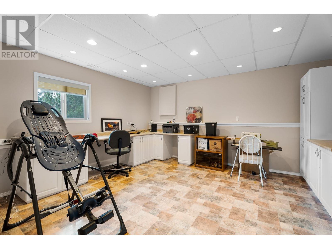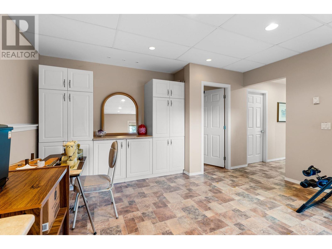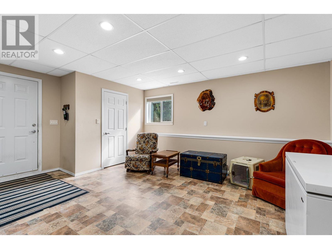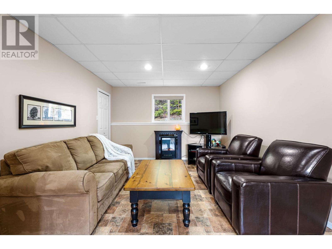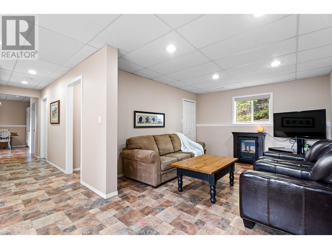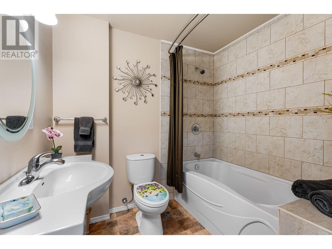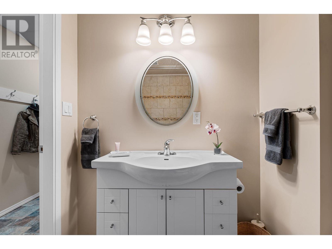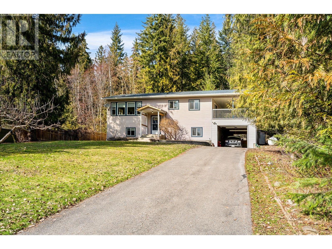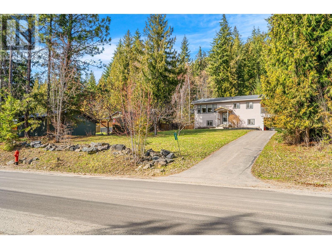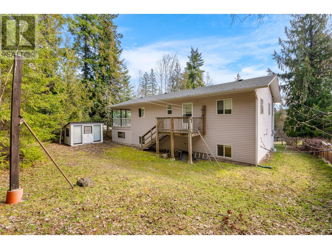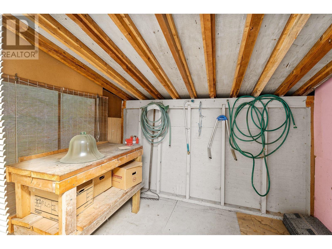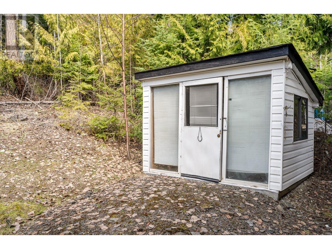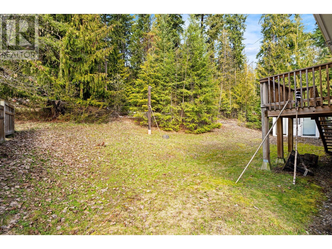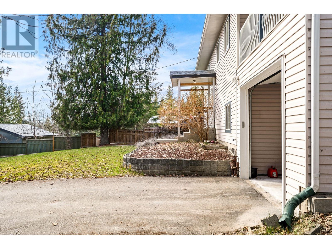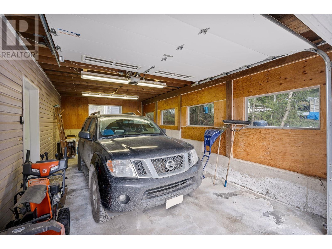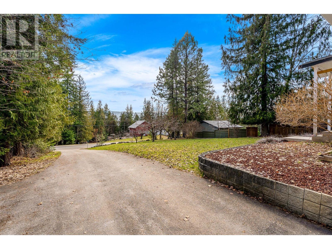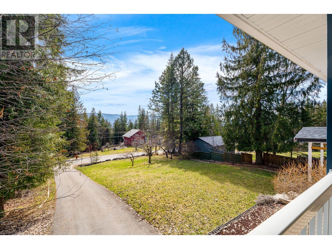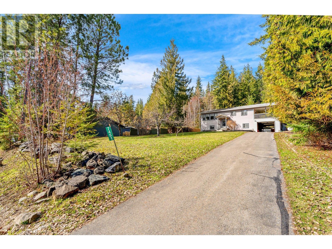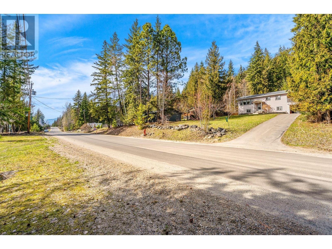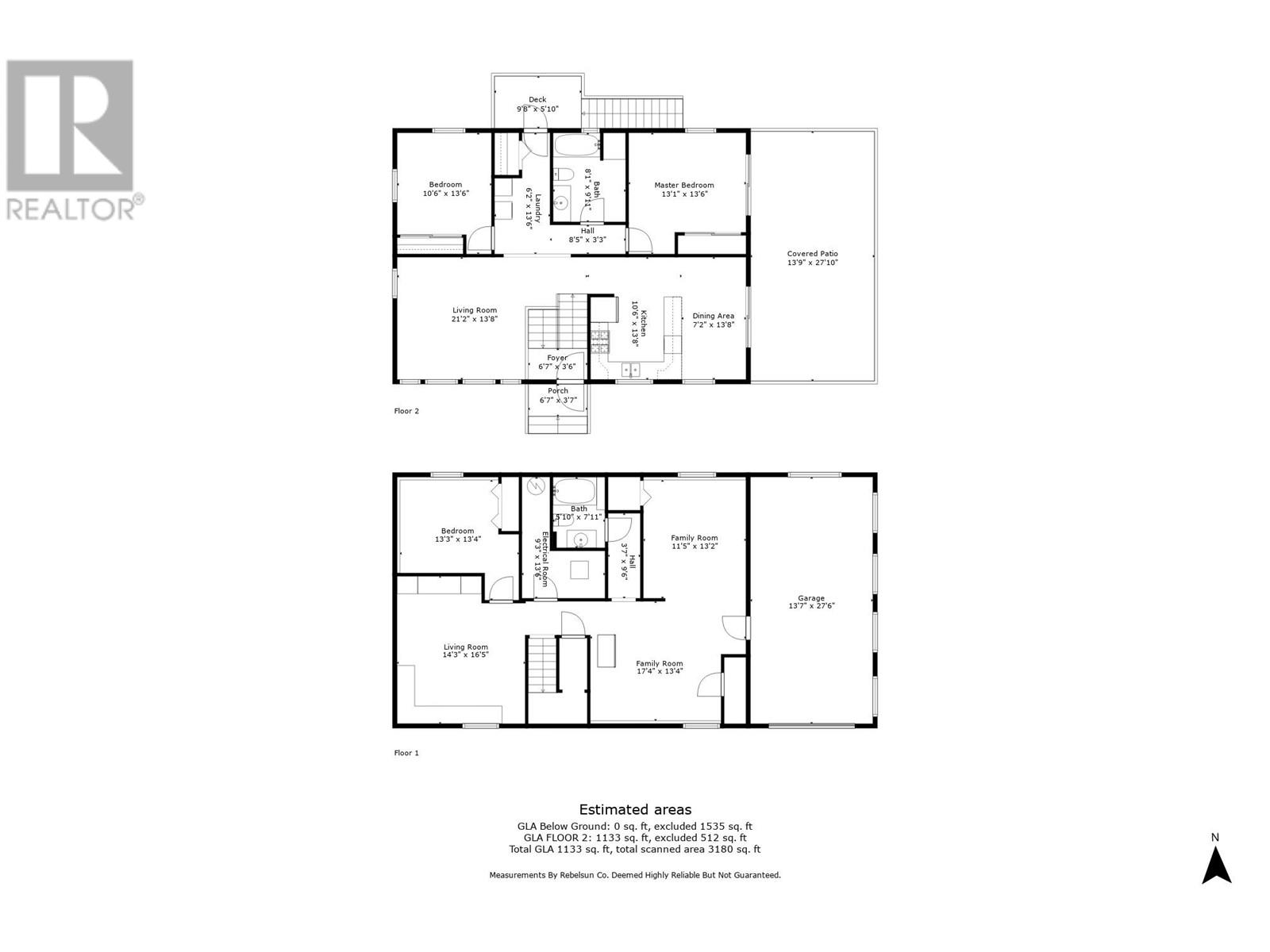Pride of ownership radiates through this home!! Nestled amongst the trees this bright south facing home has 3 bedrooms & 2 full bathrooms, enjoy working from home - a huge office and there's enough space for a hobby area too! Updates include Lakeshore Kitchen Cabinets (2012) c/w spacious countertops & backsplash, gas stove (2012), HWT (2019), roof (Aug 2019), continuous gutters c/w leaf screen (2009) plus a propane forced air furnace. Just had 2 roof sprinklers installed in the fall. The large covered sundeck (re-surfaced 2009) has 2 sliding doors - one from the Master Bedroom & the other from the Kitchen/Dining Area. Enjoy your morning coffee looking out at the beautiful view of the Shuswap Lake & mountains or enjoy BBQ'ing with friends. Come & see for yourself - you won't be disappointed :) (id:56537)
Contact Don Rae 250-864-7337 the experienced condo specialist that knows Single Family. Outside the Okanagan? Call toll free 1-877-700-6688
Amenities Nearby : Golf Nearby, Recreation
Access : Easy access
Appliances Inc : Refrigerator, Dishwasher, Range - Gas, Hood Fan, Washer & Dryer
Community Features : -
Features : Private setting, Treed, Balcony
Structures : -
Total Parking Spaces : 4
View : Lake view, Mountain view
Waterfront : -
Architecture Style : -
Bathrooms (Partial) : 0
Cooling : -
Fire Protection : Controlled entry, Smoke Detector Only
Fireplace Fuel : -
Fireplace Type : -
Floor Space : -
Flooring : Laminate, Vinyl
Foundation Type : -
Heating Fuel : -
Heating Type : Baseboard heaters, Forced air, See remarks
Roof Style : Unknown
Roofing Material : Asphalt shingle
Sewer : Septic tank
Utility Water : Government Managed
Utility room
: 9'3'' x 13'6''
Full bathroom
: 5'10'' x 7'11''
Bedroom
: 13'3'' x 13'4''
Office
: 14'3'' x 16'5''
Bedroom
: 10'6'' x 13'6''
Primary Bedroom
: 13'1'' x 13'6''
Kitchen
: 10'6'' x 13'8''
Dining room
: 7'2'' x 13'8''
Living room
: 21'2'' x 13'8''
Family room
: 11'5'' x 13'2''
Family room
: 17'4'' x 13'4''
Foyer
: 6'7'' x 3'6''
Laundry room
: 6'2'' x 13'6''
Full bathroom
: 8'1'' x 9'11''


