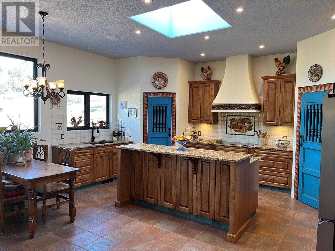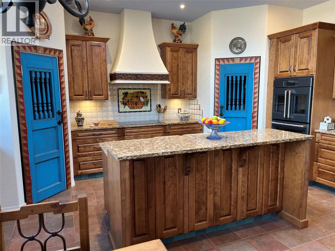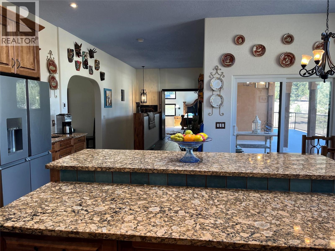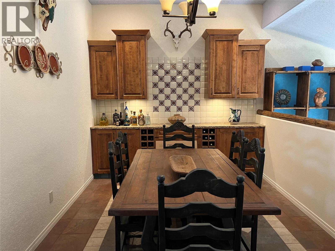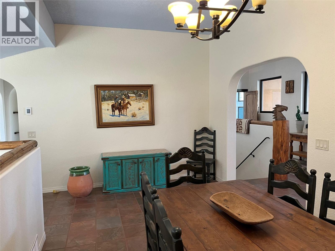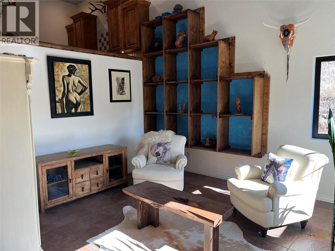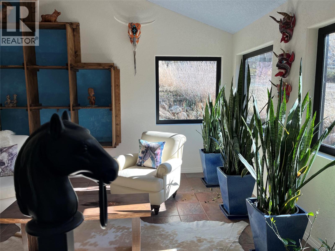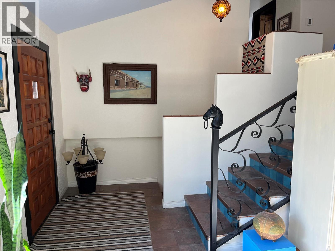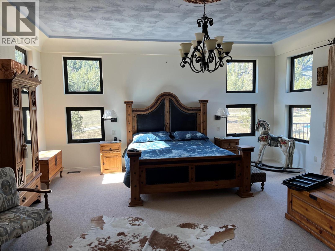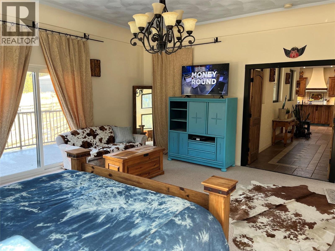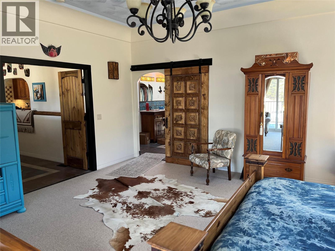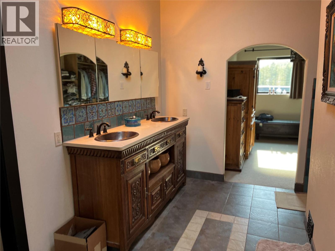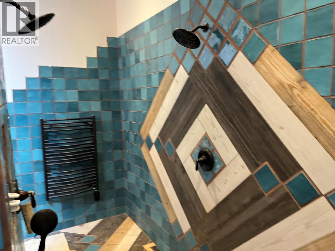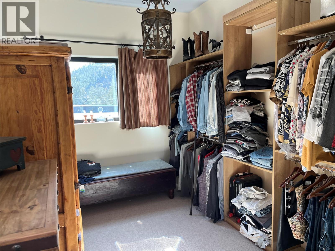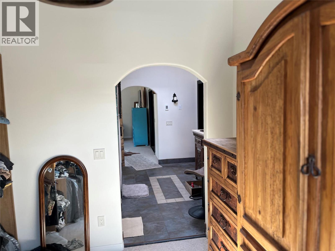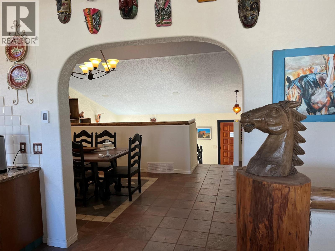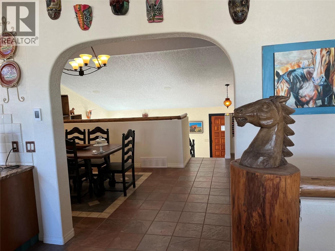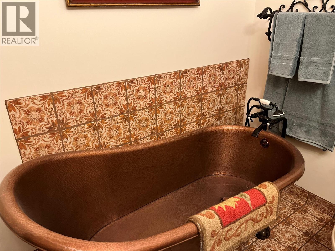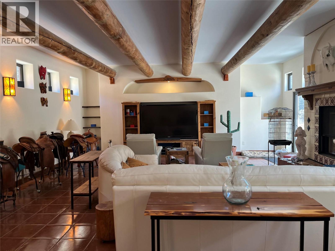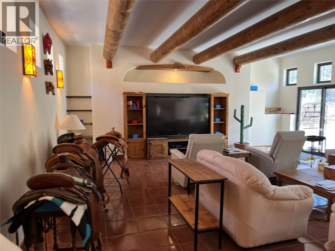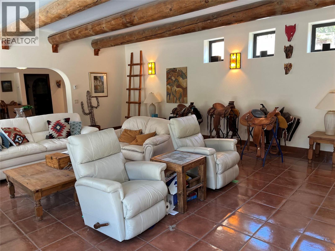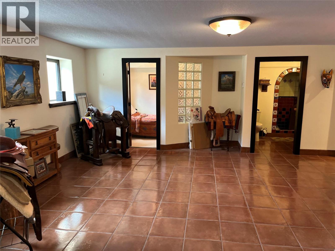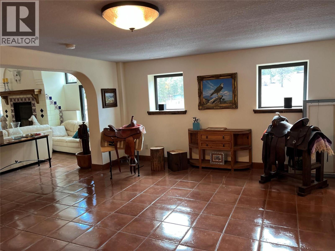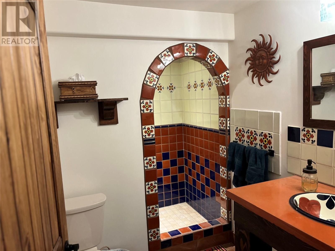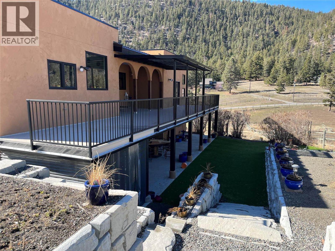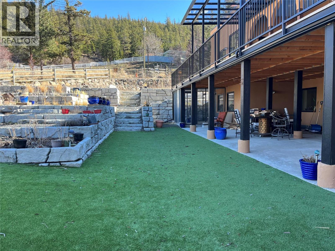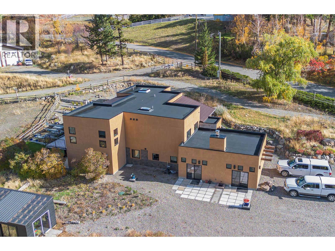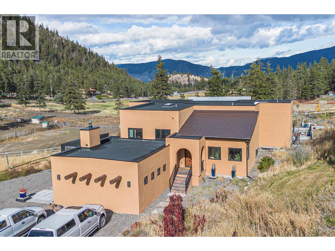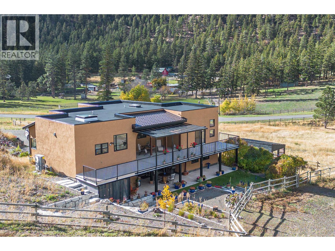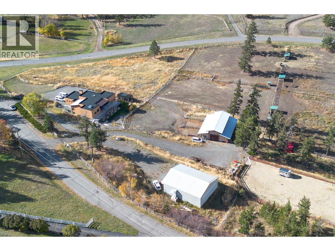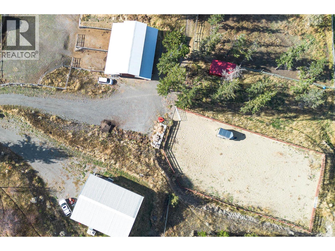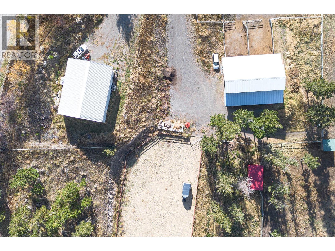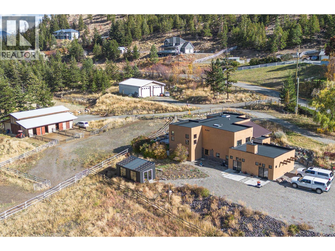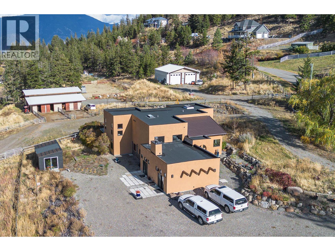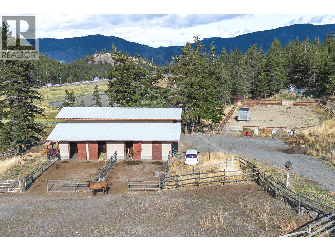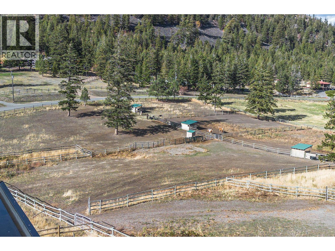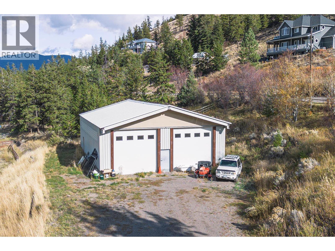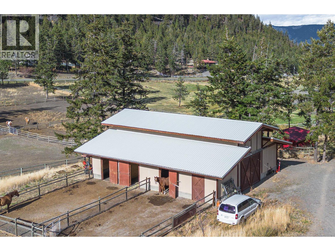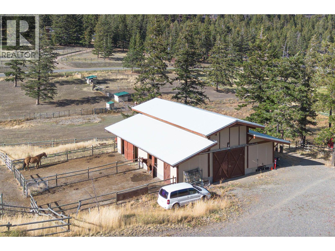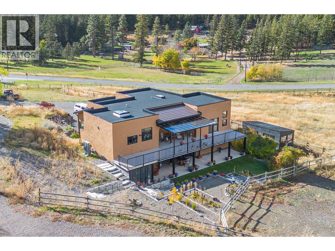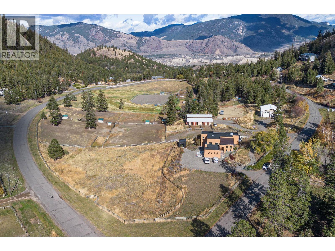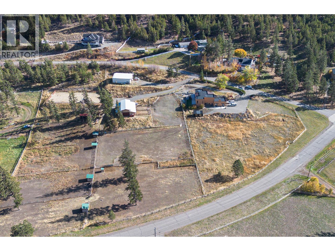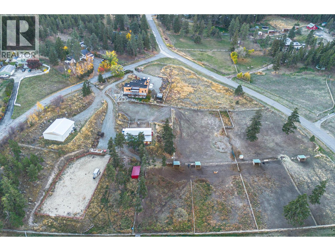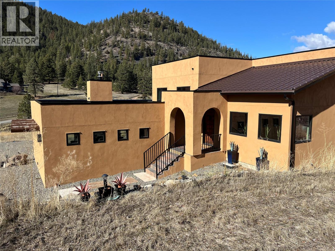Flat fenced and cross fenced 6.3 acres with city water plus drilled well. Massive 40' x 48' heated and air conditioned shop with 14' high doors. Also 40' x 48' modern barn with 3-6 paddocks, heated tack room, separate corrals, riding arena and outside lean to. Very little of pre-existing home left as new 4700 sq ft home built and finished off in very high quality in past 3 years. 3 bedrooms, plus office, 10ft high ceilings, ultra modern kitchen - 'Cafe' brand oven and fridge, heated tile floors, back up electric furnace, massive master bedroom with ensuite. Copper tub w/wash basins. Massive open rec room decorated in high quality and Mexican decor. Large covered sundeck, bird avery, greenhouse and more. Too many high end quality features to mention. Only 15 mins from downtown, basically a 2-3 year old home, massive heated air conditioned shop and very functional and modern barn. Great property for horse enthusiasts or large trucks. Everything is “Done up Right” on the improvements and dwellings on this property. (id:56537)
Contact Don Rae 250-864-7337 the experienced condo specialist that knows Single Family. Outside the Okanagan? Call toll free 1-877-700-6688
Amenities Nearby : Golf Nearby, Park, Recreation, Shopping
Access : Easy access
Appliances Inc : Range, Refrigerator, Washer & Dryer
Community Features : Family Oriented, Rural Setting
Features : Private setting
Structures : -
Total Parking Spaces : 1
View : View (panoramic)
Waterfront : -
Architecture Style : Split level entry
Bathrooms (Partial) : 0
Cooling : Central air conditioning
Fire Protection : Security system
Fireplace Fuel : Gas
Fireplace Type : Unknown
Floor Space : -
Flooring : Mixed Flooring
Foundation Type : -
Heating Fuel : -
Heating Type : Forced air, See remarks
Roof Style : Unknown
Roofing Material : Asphalt shingle
Sewer : -
Utility Water : Municipal water, Well
Office
: 9'6'' x 9'0''
Bedroom
: 9'4'' x 11'6''
Primary Bedroom
: 18'6'' x 18'6''
Living room
: 19'6'' x 14'6''
Dining room
: 10'0'' x 19'6''
Kitchen
: 18'6'' x 19'6''
4pc Ensuite bath
: 7'
3pc Bathroom
: 7'
Bedroom
: 18' x 17'
Games room
: 18'6'' x 14'0''
Recreation room
: 25' x 22'6''
Storage
: 12'0'' x 14'0''
Laundry room
: 17'6'' x 12'0''
3pc Bathroom
: 7'
Foyer
: 20'0'' x 8'0''
Other
: 19'6'' x 7'6''



