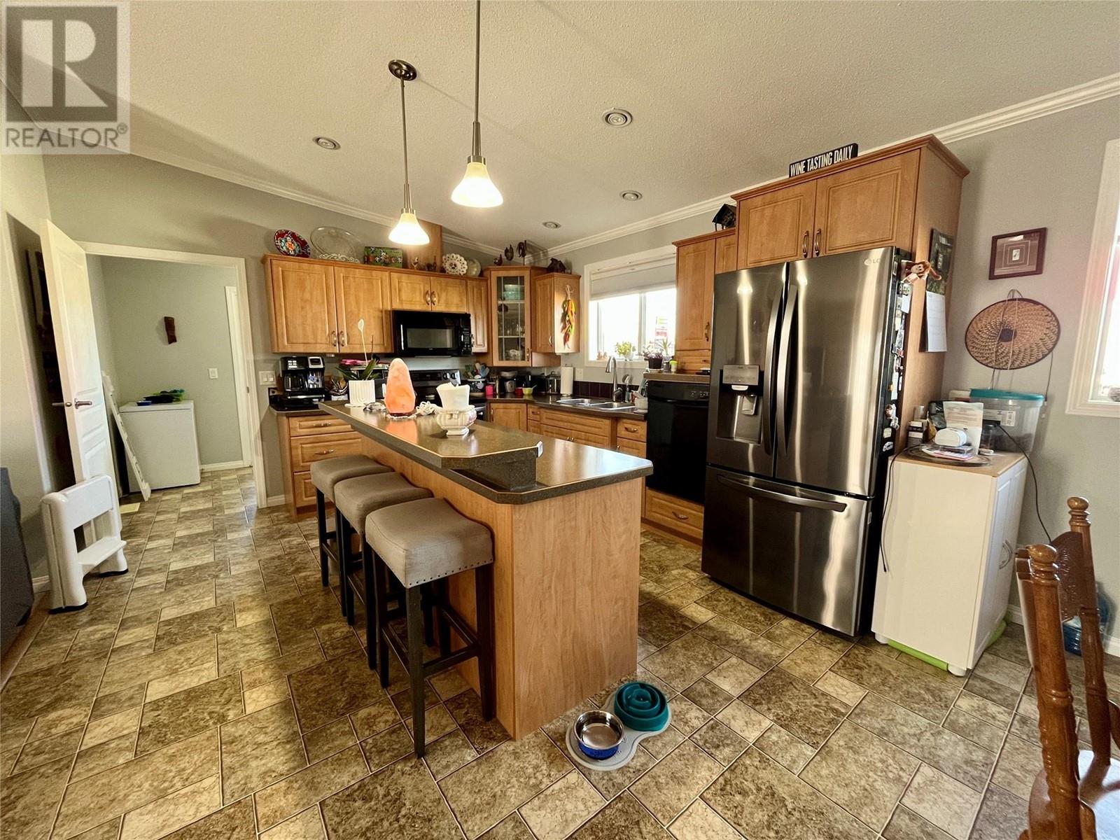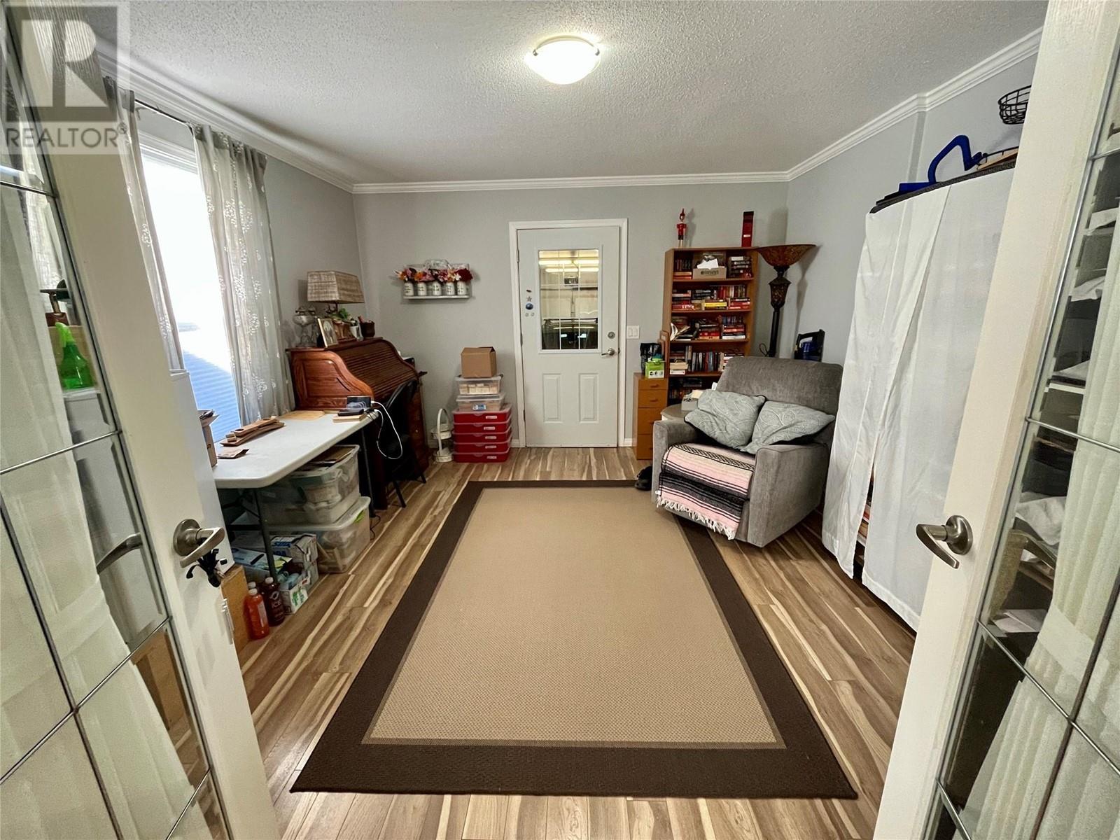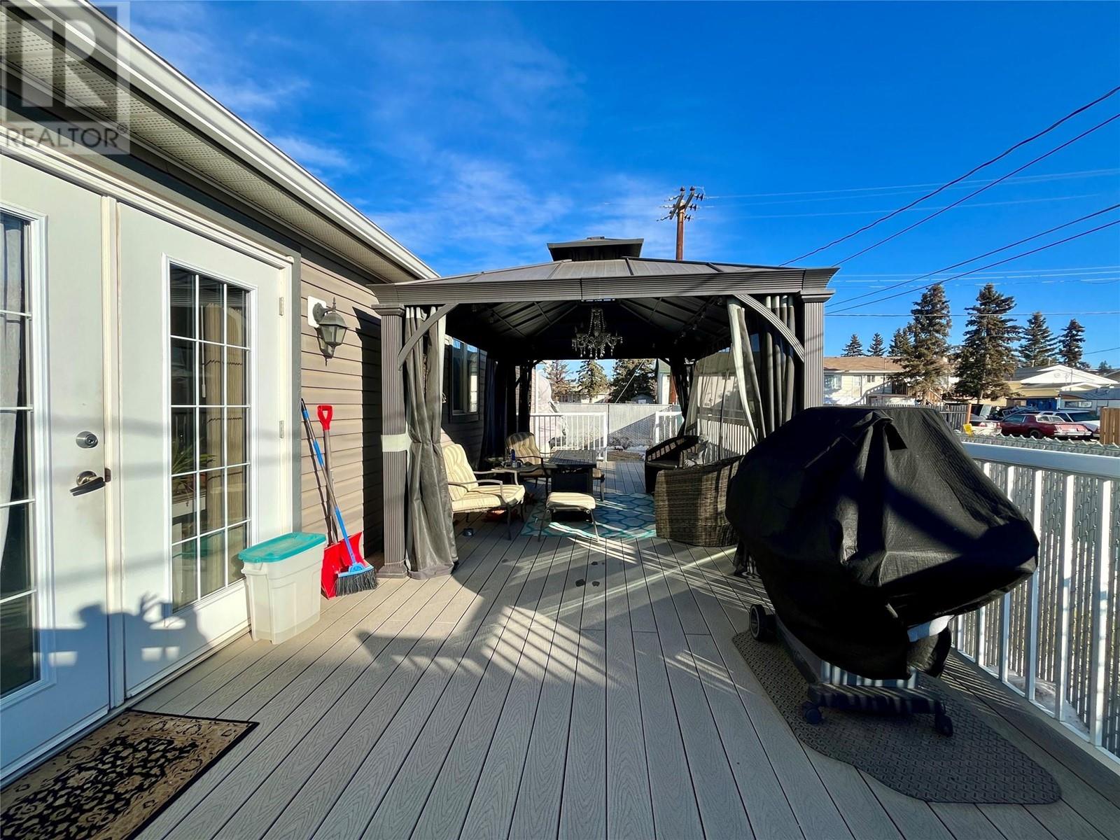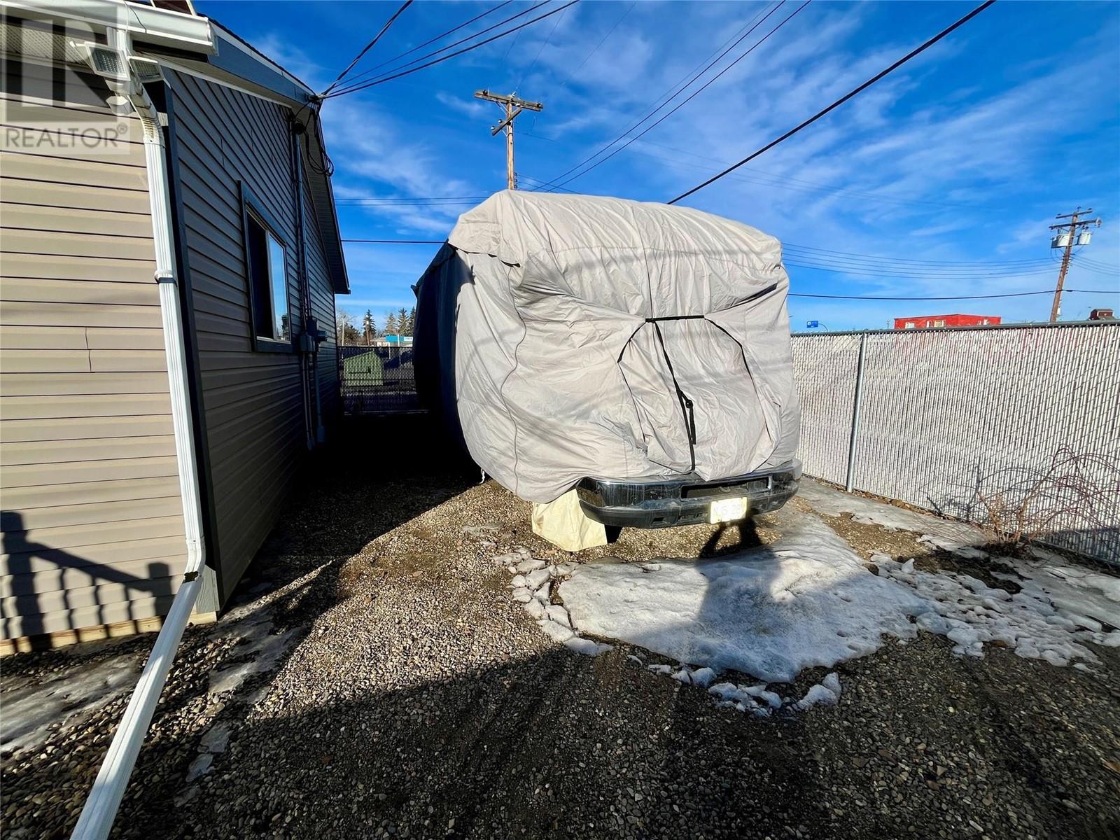Are you looking for one level living with a low maintenance yard? This could be the perfect place to start calling home. This 2-bedroom plus den home has 36"" wide door frames, walk-in closets, a large 3-piece ensuite and a single car garage. The LG fridge and stove were purchased in 2022, and the home has been freshly painted in the last 1.5 years. Outside you will find room for RV parking, with a plug in, a 6 foot tall fence, a 12x32ft deck with composite decking and aluminum railings, plus a 10x14ft gazebo. This rancher could be perfect for downsizers, first time homeowners or someone with mobility problems. Contact me today for your private viewing. (id:56537)
Contact Don Rae 250-864-7337 the experienced condo specialist that knows Single Family. Outside the Okanagan? Call toll free 1-877-700-6688
Amenities Nearby : -
Access : -
Appliances Inc : Range, Refrigerator, Dishwasher, Microwave, Oven, Washer & Dryer
Community Features : -
Features : -
Structures : -
Total Parking Spaces : 2
View : -
Waterfront : -
Architecture Style : Ranch
Bathrooms (Partial) : 0
Cooling : Central air conditioning
Fire Protection : Smoke Detector Only
Fireplace Fuel : -
Fireplace Type : -
Floor Space : -
Flooring : -
Foundation Type : -
Heating Fuel : -
Heating Type : Forced air
Roof Style : Unknown,Unknown
Roofing Material : Asphalt shingle,Vinyl Shingles
Sewer : Municipal sewage system
Utility Water : Municipal water
3pc Ensuite bath
: 8'8'' x 12'9''
4pc Bathroom
: 5'5'' x 9'2''
Foyer
: 5'10'' x 10'6''
Bedroom
: 11'2'' x 12'9''
Primary Bedroom
: 12'9'' x 13'9''
Laundry room
: 9'6'' x 6'2''
Den
: 13'7'' x 12'6''
Living room
: 17'4'' x 13'8''
Kitchen
: 21'8'' x 12'6''







































