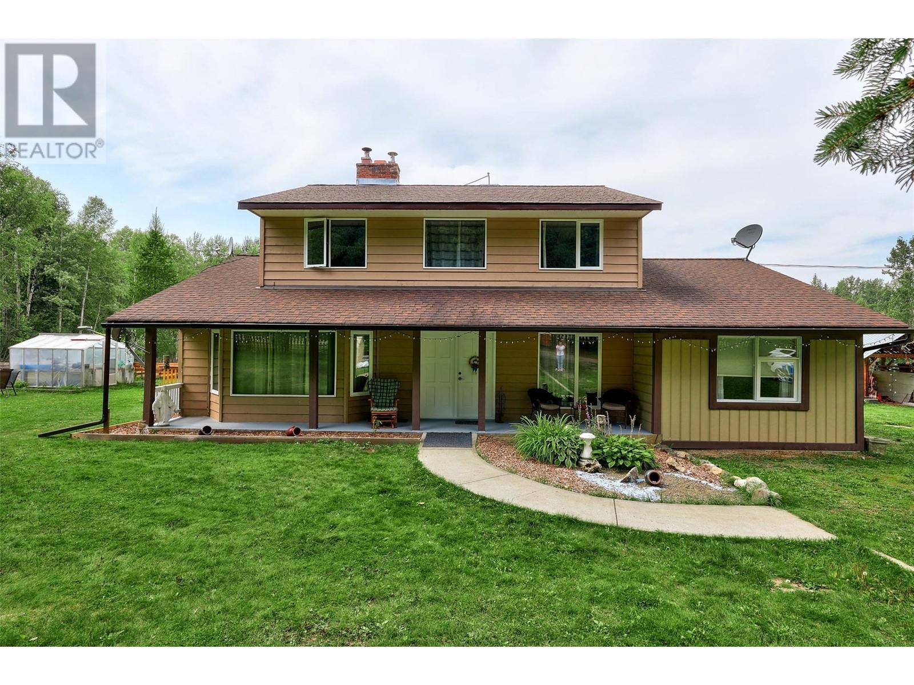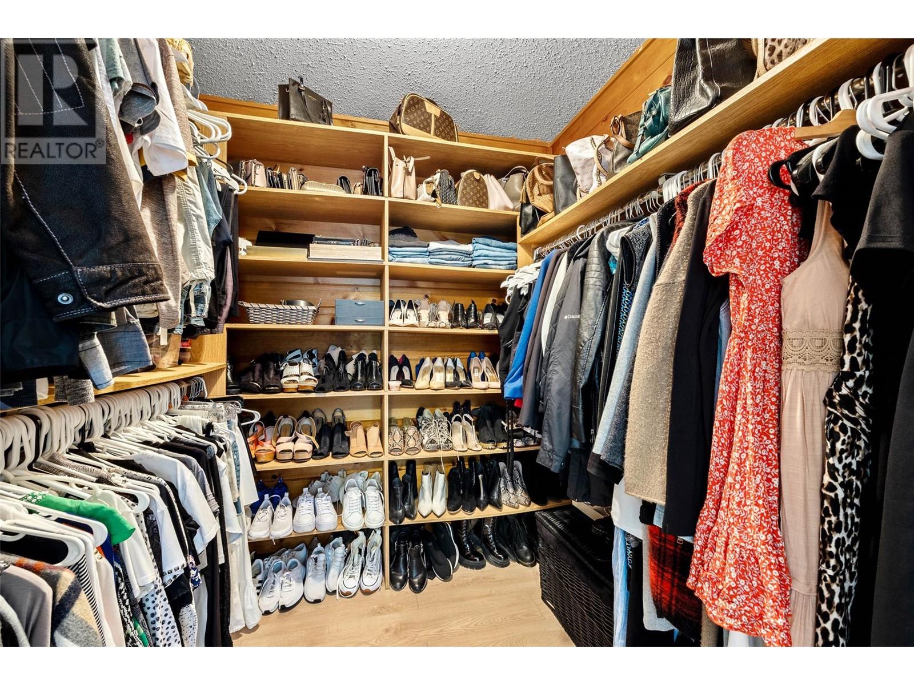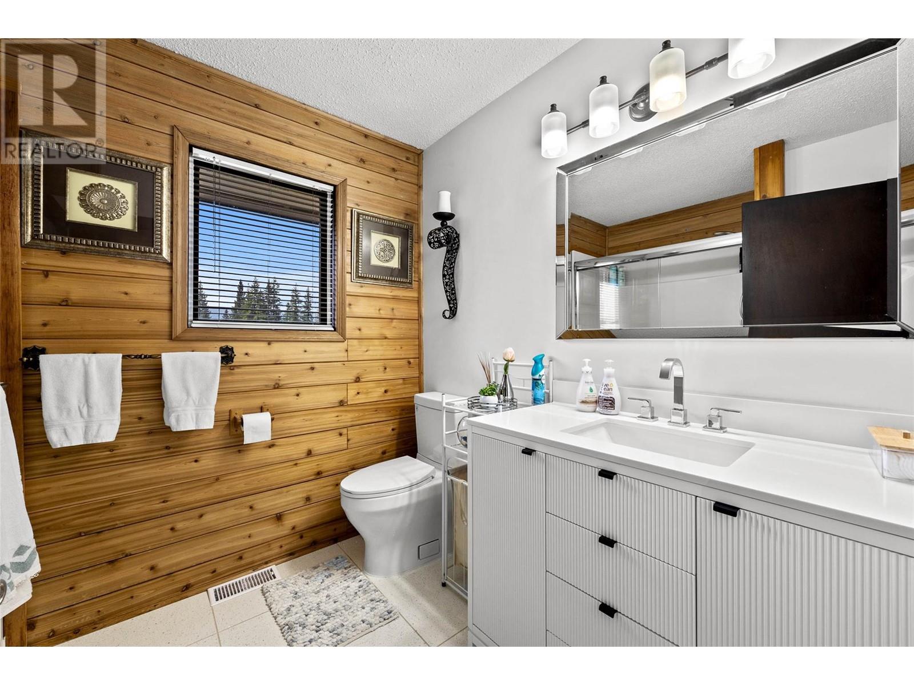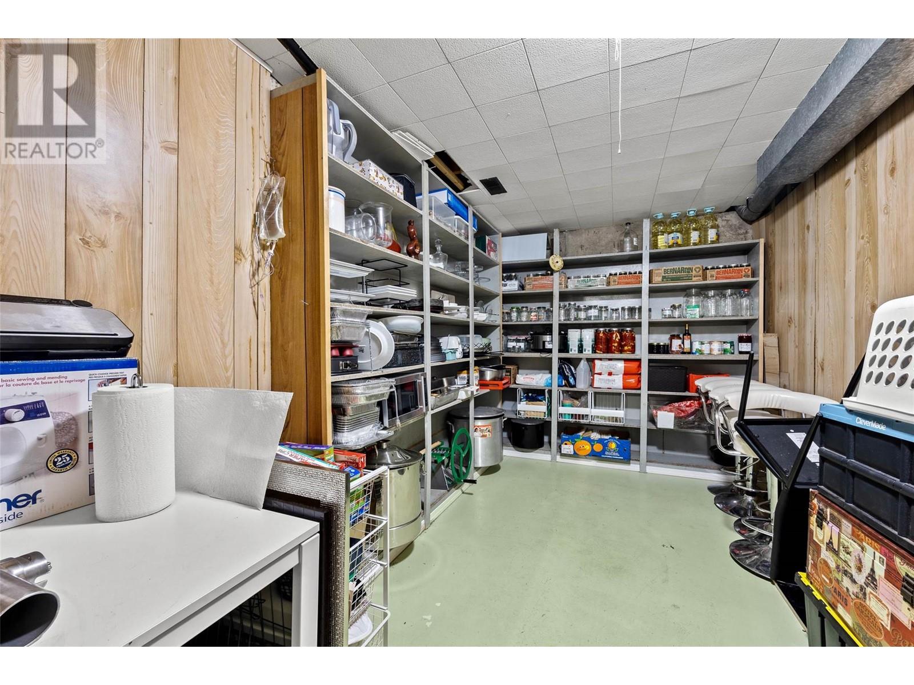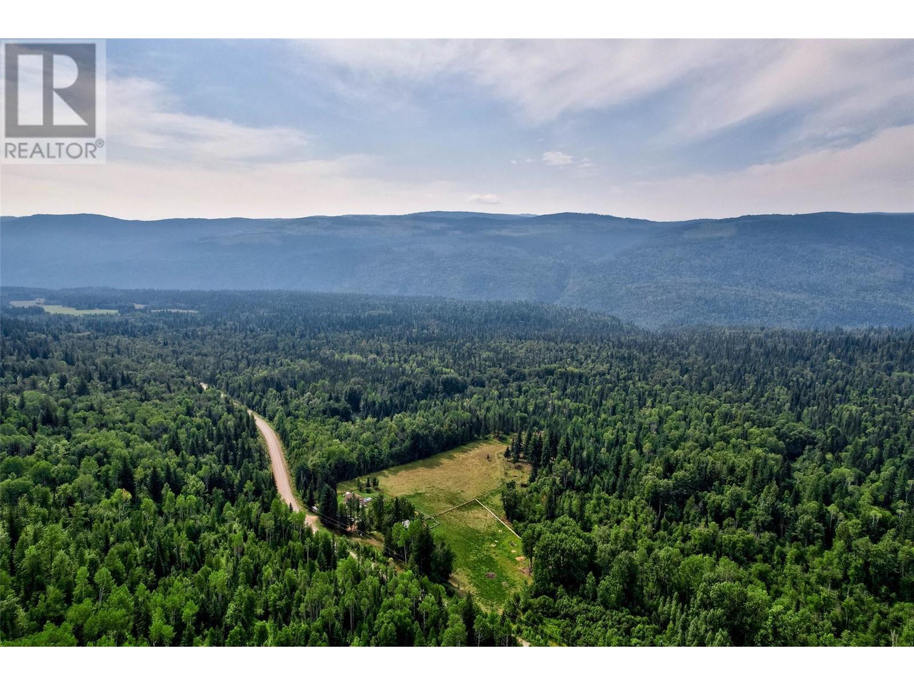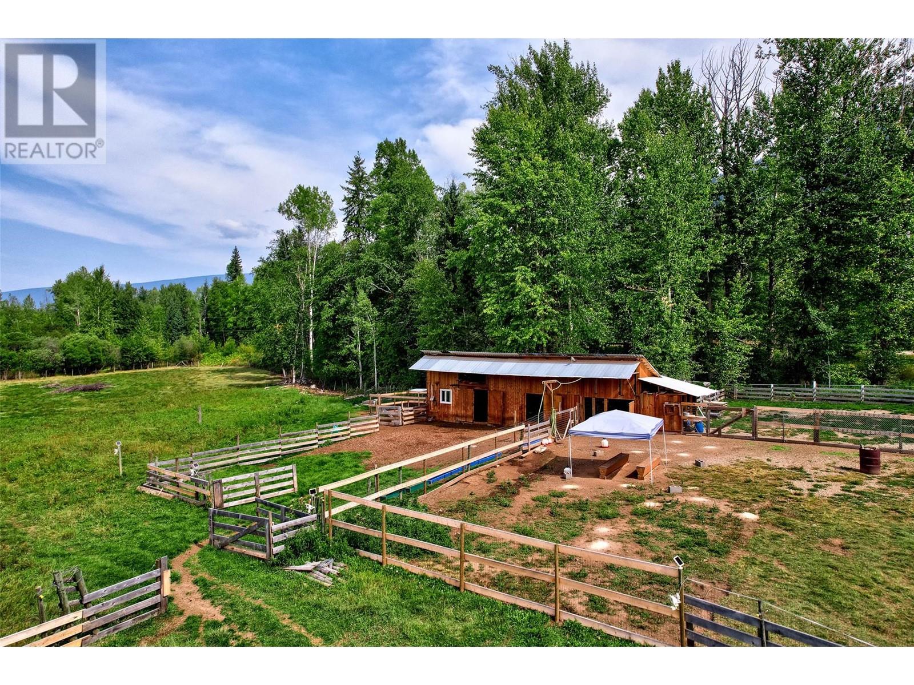Discover the epitome of tranquil rural living with this beautifully updated 4-bedroom, 2-bathroom home situated on a sprawling 40-acre property with a picturesque creek running through the land in Clearwater. Tucked away in a private and serene setting, this residence offers a harmonious blend of modern luxury and countryside charm. Inside, spacious interiors welcome you, filled with natural light that highlights the thoughtful updates throughout. Step outside to find yourself in a true outdoor paradise, where private treed land invite endless exploration and activities. Whether you're seeking a peaceful retreat, a family escape, or a nature lover's haven, this property provides it all. With its quiet ambiance, modern comforts, and ample room to roam, this Clearwater gem is an opportunity not to be missed. Contact us now to experience the allure of this rural oasis firsthand. (id:56537)
Contact Don Rae 250-864-7337 the experienced condo specialist that knows Single Family. Outside the Okanagan? Call toll free 1-877-700-6688
Amenities Nearby : -
Access : -
Appliances Inc : Range, Refrigerator, Dishwasher, Washer & Dryer
Community Features : Rural Setting
Features : Private setting
Structures : -
Total Parking Spaces : 0
View : Mountain view
Waterfront : -
Architecture Style : Split level entry
Bathrooms (Partial) : 0
Cooling : -
Fire Protection : -
Fireplace Fuel : Wood
Fireplace Type : Conventional
Floor Space : -
Flooring : Mixed Flooring
Foundation Type : -
Heating Fuel : -
Heating Type : Forced air
Roof Style : Unknown
Roofing Material : Asphalt shingle
Sewer : -
Utility Water : Creek/Stream
Bedroom
: 10'0'' x 17'0''
Bedroom
: 10'0'' x 10'5''
Bedroom
: 11'0'' x 11'5''
Utility room
: 10'0'' x 25'0''
Other
: 10'0'' x 13'0''
Storage
: 12'0'' x 9'0''
Workshop
: 8'0'' x 6'0''
Family room
: 12'0'' x 20'0''
3pc Bathroom
: Measurements not available
4pc Bathroom
: Measurements not available
Recreation room
: 13'0'' x 19'0''
Laundry room
: 12'0'' x 9'0''
Living room
: 13'0'' x 17'0''
Dining room
: 11'0'' x 14'0''
Kitchen
: 11'0'' x 11'0''
Primary Bedroom
: 10'0'' x 13'0''


