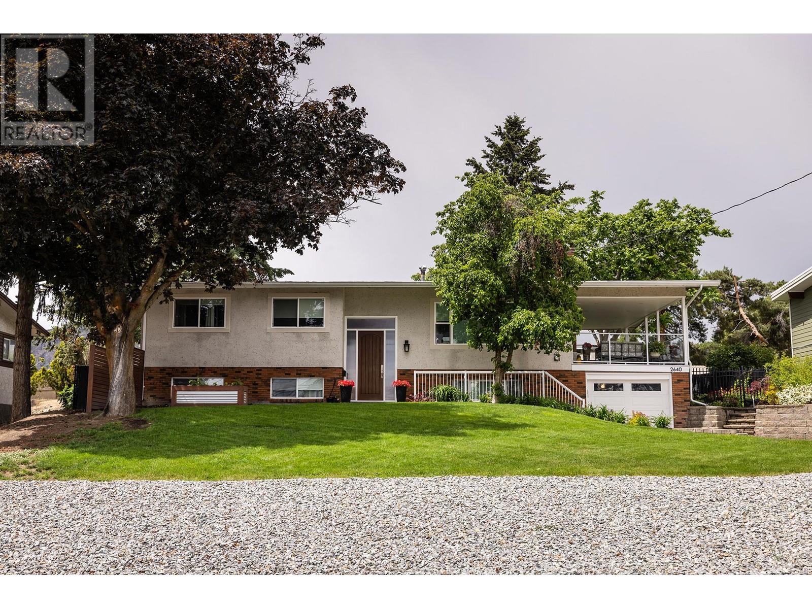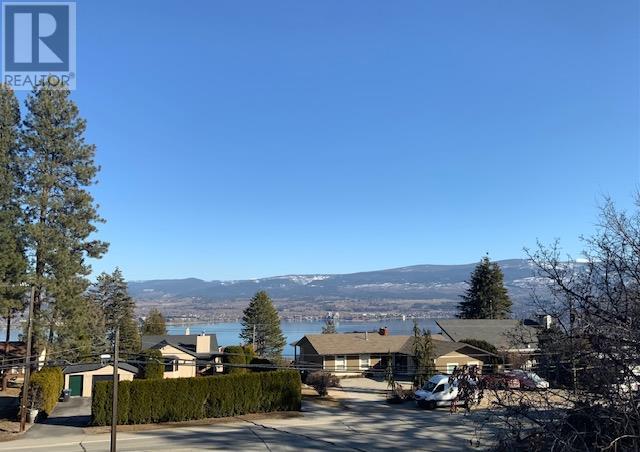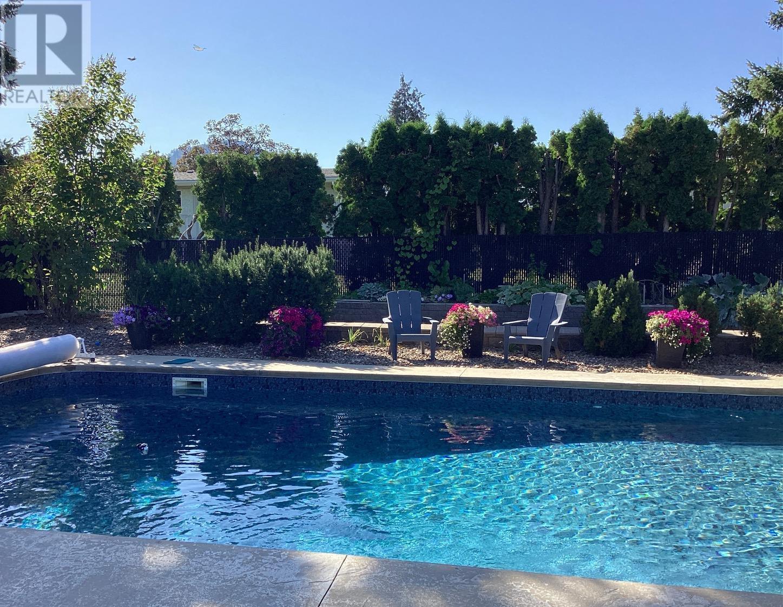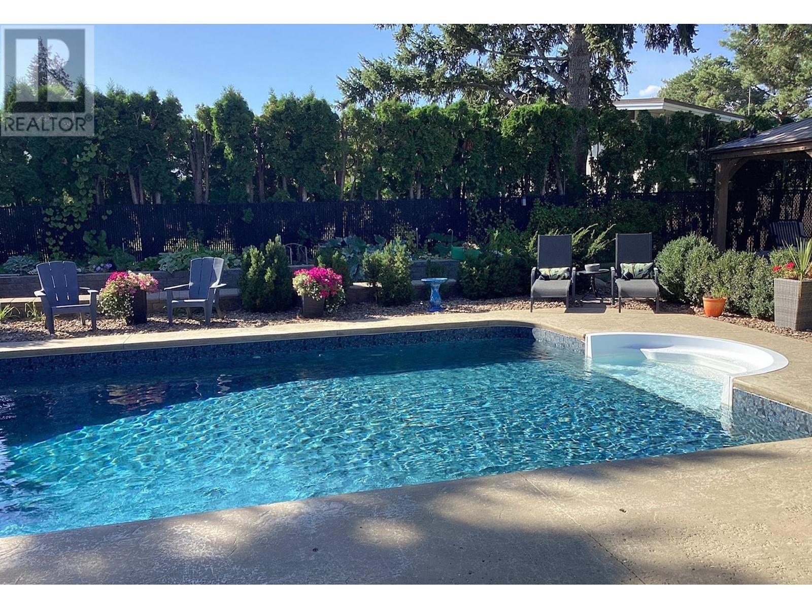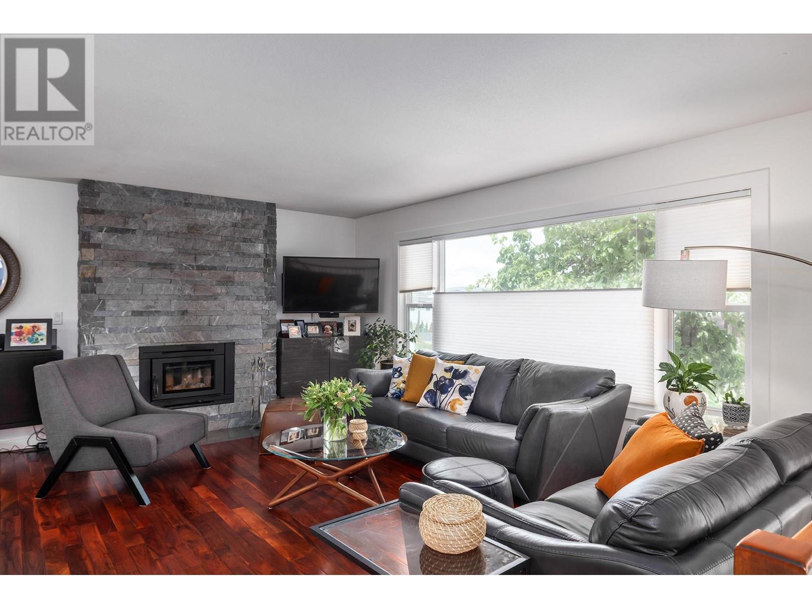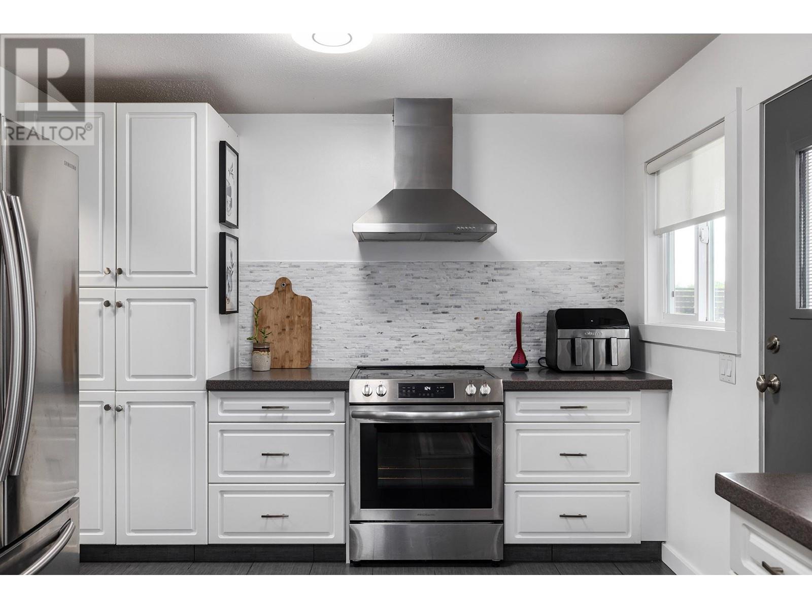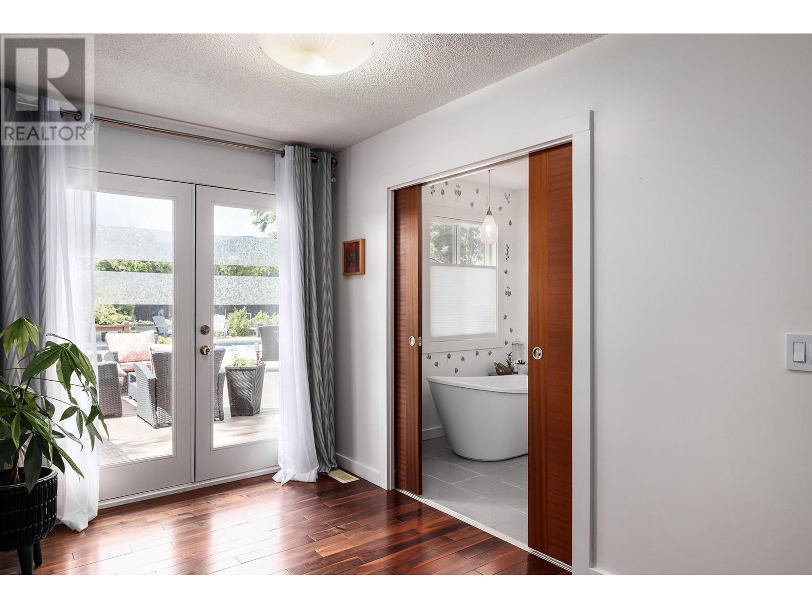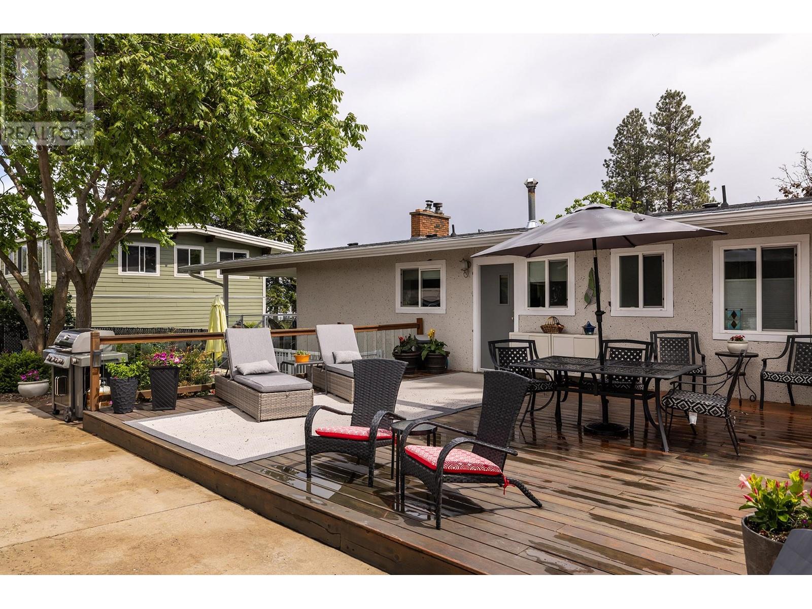Description
This beautiful Lakeview Heights home has been thoughtfully renovated and meticulously cared for. Centrally located 10 minutes from downtown Kelowna, close to shopping, services and the West Kelowna Wine Trail. Extensive renovations have transformed this 2500 sq ft. 4 bedroom, 3 bathroom home into a welcoming space perfect for daily living and entertaining. Updates include new roof, plumbing, electrical, windows,doors, flooring and bathrooms. Cherrywood flooring adds warmth and elegance to the upper level which consists of open concept kitchen, dining & living room, a large primary suite with full bath and French doors to the outdoor pool area, second bedroom and main bath with therapeutic steam shower. Lower level family room, 2 bedrooms, 4 piece bath, coffee bar, large laundry and storage space. Backyard is a true oasis with 18 x 36 ft saltwater pool, spacious deck, BBQ area as well as side covered deck. Fully fenced yard with charming Gazebo and raised garden beds. This large 0.33 acre property is an ideal place to call home, as well as an excellent opportunity for future development(secondary suite, carriage house with secondary suite or alternative development. (id:56537)


