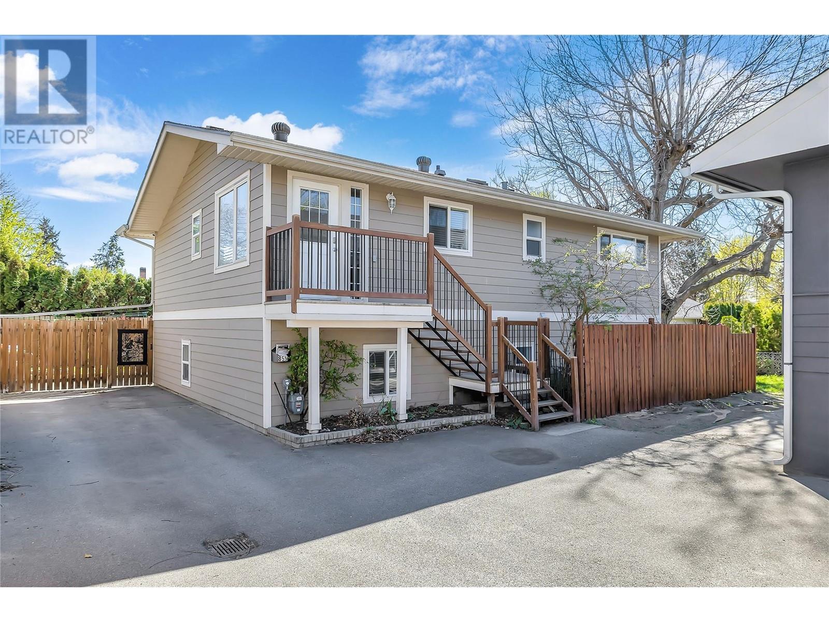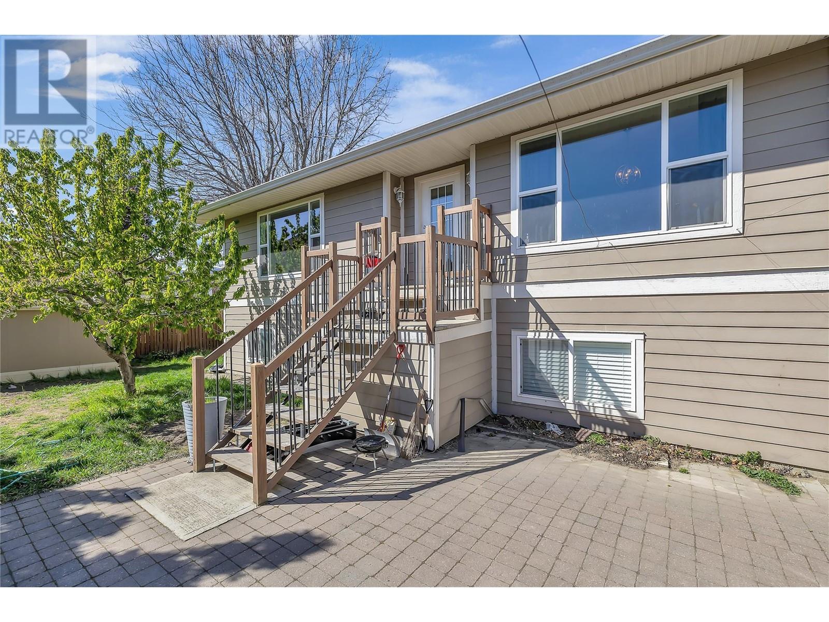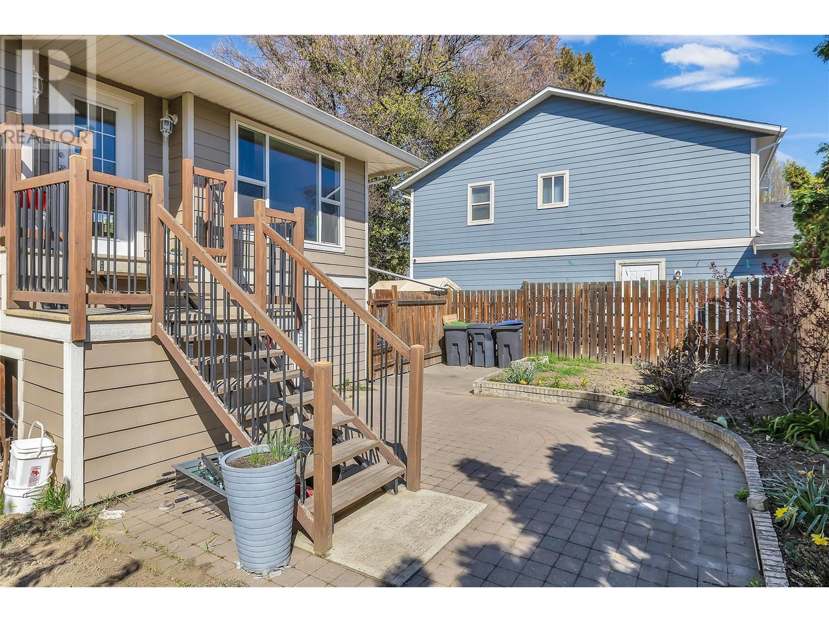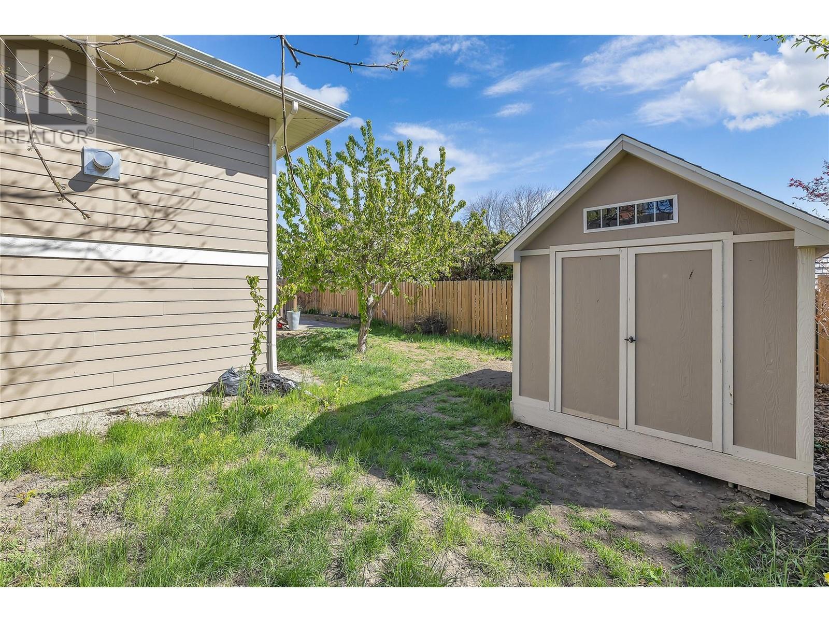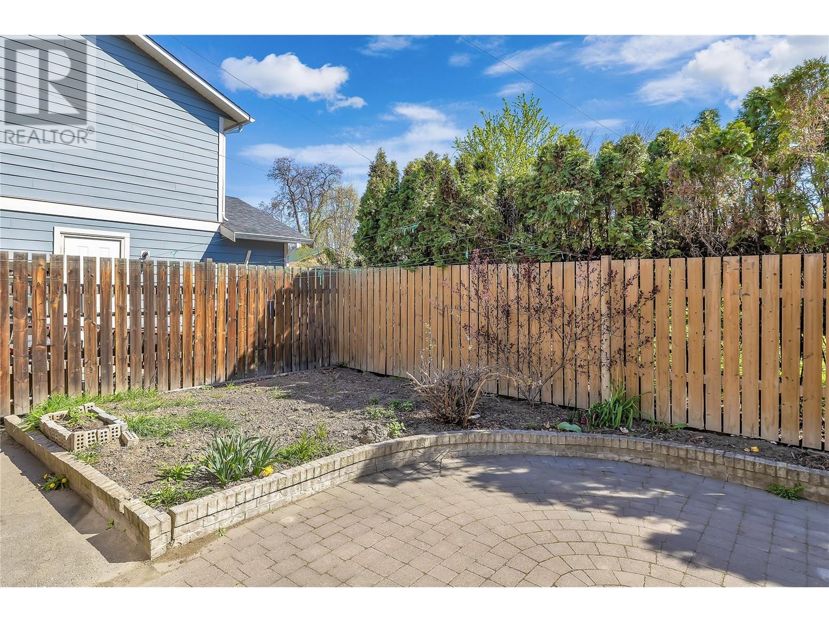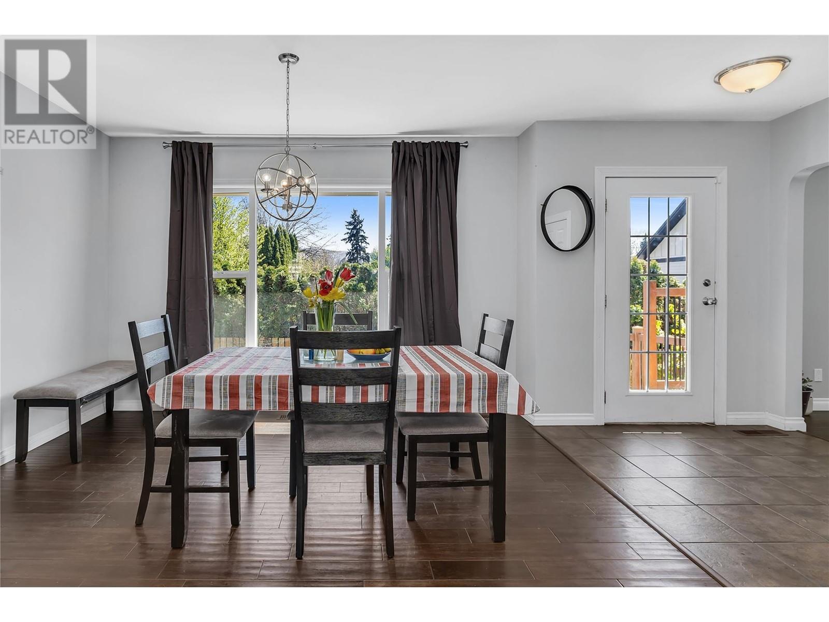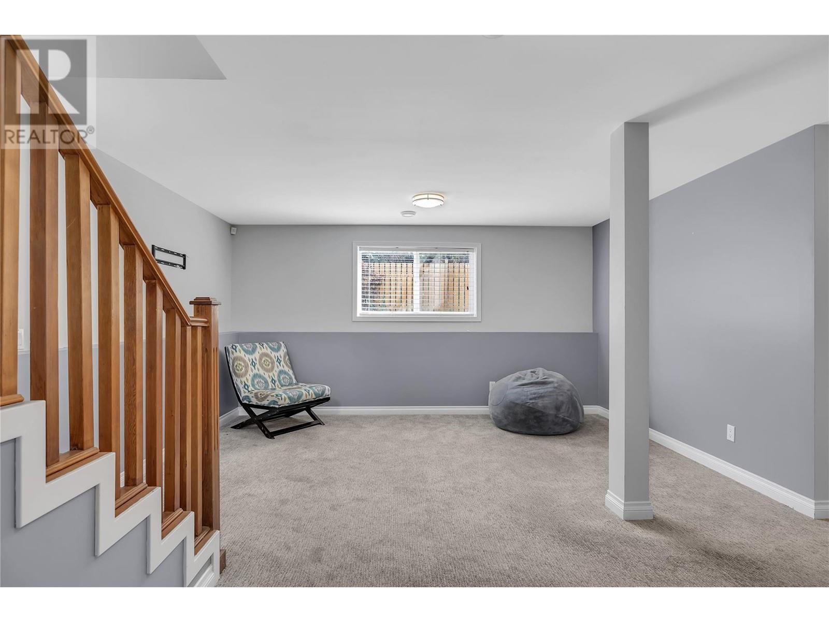LOCATION, LOCATION, LOCATION! 4 bedroom, 2 bathroom home, tucked away in a cozy South Pandosy neighborhood that is close to downtown, the beach and the hospital. This 2-storey home features a modern kitchen with maple cabinets, a large island and a graciously sized dining room. The bright and airy living room overlooks the backyard that's perfect for entertaining. There is a primary bedroom and full-sized bathroom on the main floor; while the lower level is complete with 3 more bedrooms, a 3-pc bathroom AND a BIG family room. The laundry room has a sink and great additional storage available. The garden area is low maintenance, fenced and complete with a shed! 855 Saucier Avenue is pet friendly and has tons of opportunity for young families to get into the market and own their own home WITHOUT strata fees. You heard me, no fees and no shared walls! Room to park 2 vehicles and potential opportunity to apply for a Resident and Visitor pass from the City of Kelowna! View the online virtual tour or book a showing with your Real Estate Agent! (id:56537)
Contact Don Rae 250-864-7337 the experienced condo specialist that knows Single Family. Outside the Okanagan? Call toll free 1-877-700-6688
Amenities Nearby : Public Transit, Park, Recreation, Schools, Shopping
Access : Easy access
Appliances Inc : Refrigerator, Dishwasher, Dryer, Range - Electric, Microwave, Washer
Community Features : Pets Allowed, Pets Allowed With Restrictions
Features : -
Structures : -
Total Parking Spaces : 2
View : -
Waterfront : -
Architecture Style : -
Bathrooms (Partial) : 0
Cooling : Central air conditioning
Fire Protection : -
Fireplace Fuel : Gas
Fireplace Type : Unknown
Floor Space : -
Flooring : Carpeted, Ceramic Tile, Hardwood
Foundation Type : -
Heating Fuel : -
Heating Type : Forced air, See remarks
Roof Style : Unknown
Roofing Material : Asphalt shingle
Sewer : Municipal sewage system
Utility Water : Municipal water
Family room
: 18'0'' x 14'9''
Bedroom
: 8'6'' x 8'11''
Bedroom
: 8'4'' x 11'0''
Laundry room
: 7'9'' x 12'8''
3pc Ensuite bath
: 7'9'' x 9'5''
Bedroom
: 8'5'' x 10'4''
Living room
: 13'3'' x 19'3''
Dining room
: 10'5'' x 12'4''
4pc Bathroom
: 10'4'' x 9'8''
Kitchen
: 16'10'' x 16'4''
Primary Bedroom
: 13'6'' x 11'4''


