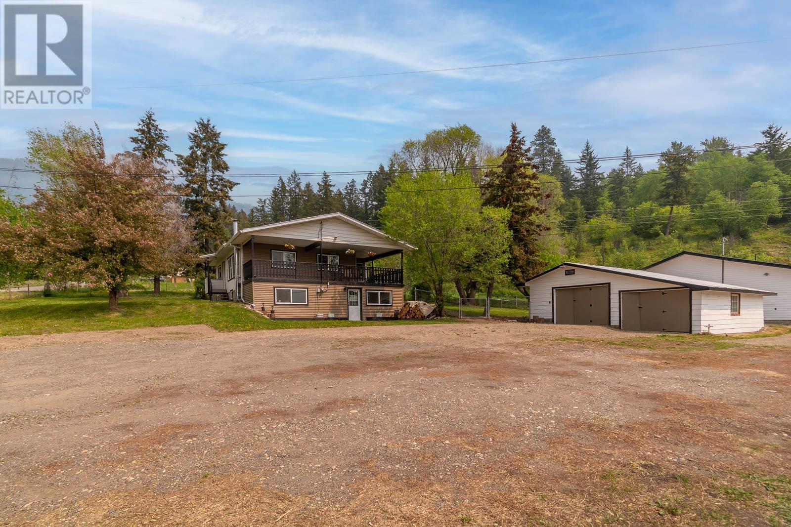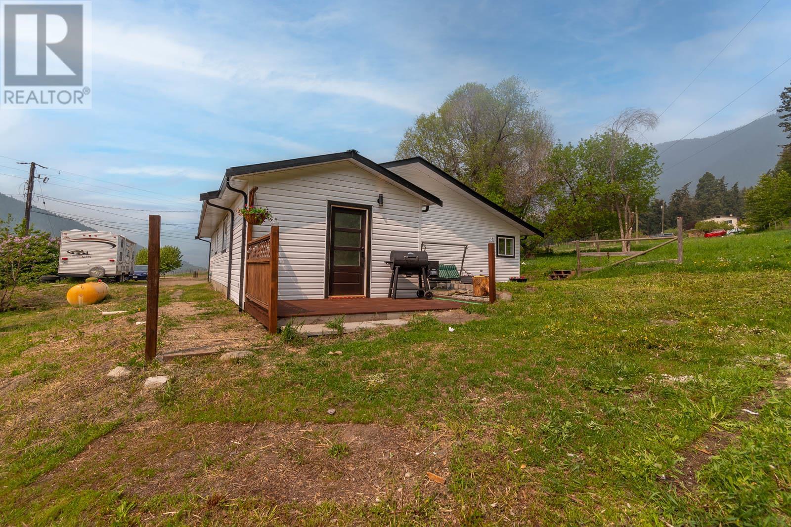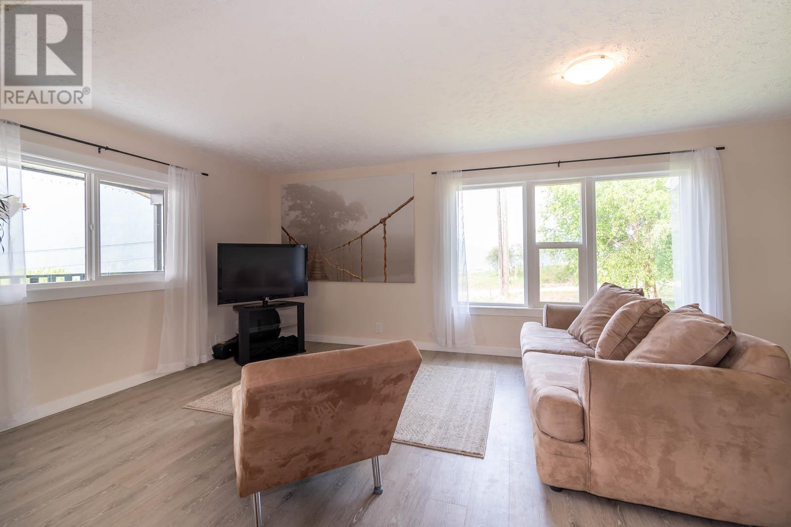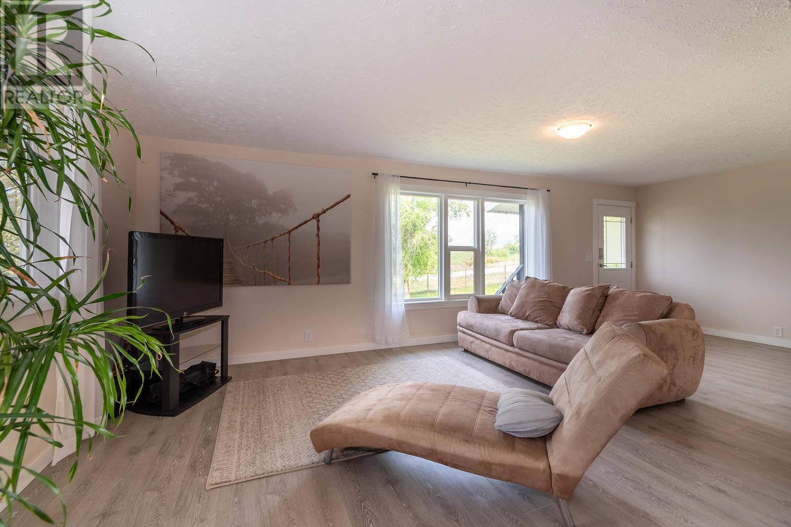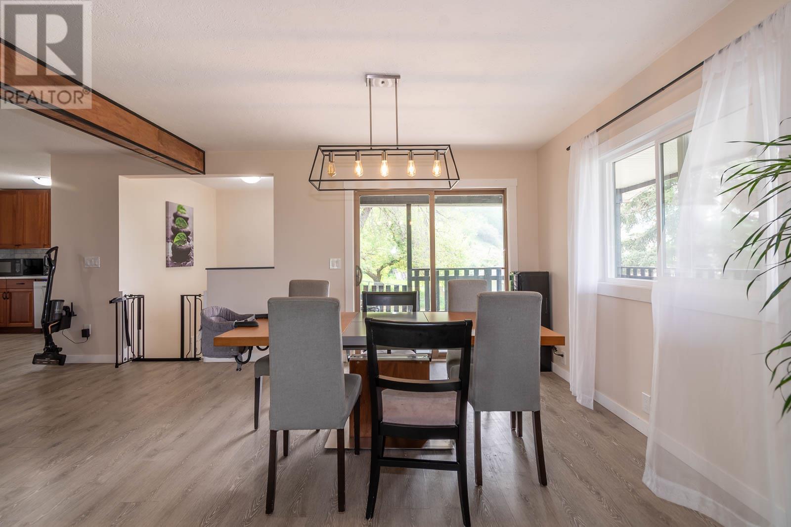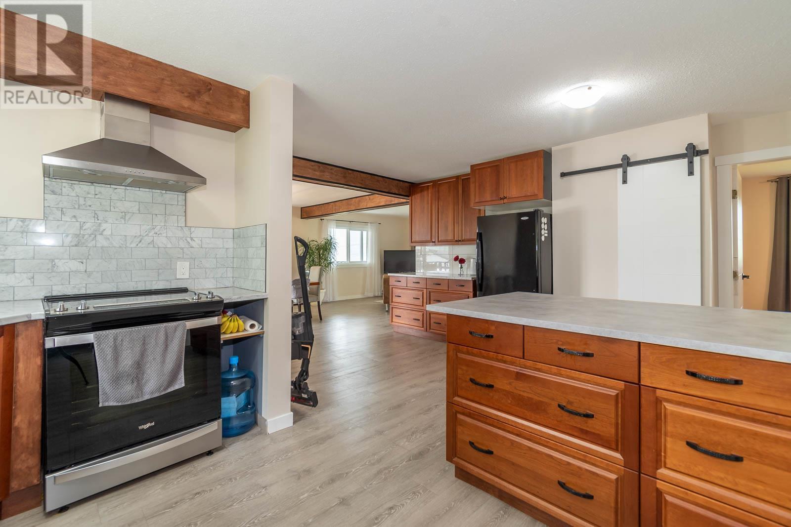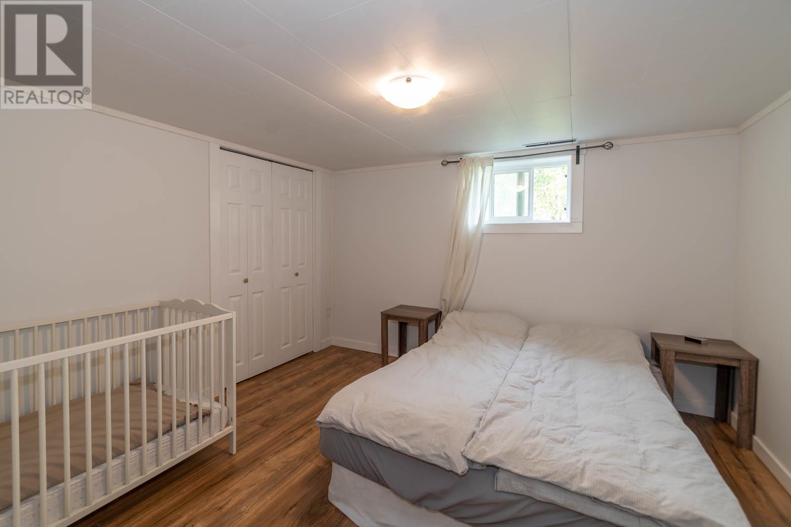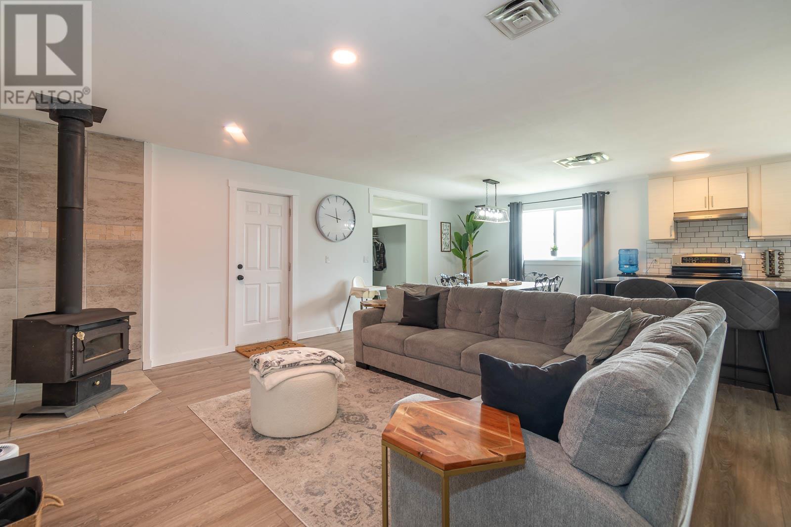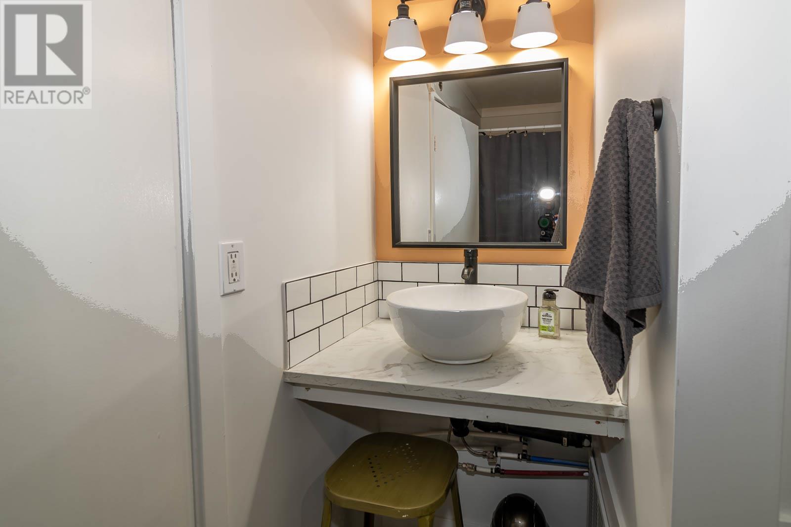Stunning acreage with a home and carriage house. Two separate driveways great for privacy. Amazing opportunity for mortgage helper or in-law suite. Both homes completely updated, with new paint and new floors. Main Home is a 3 bedroom, 1 bathroom home with lots of space downstairs in the bright family/rec room. Main home has 1 bed up, 2 bed down, updated kitchen, flooring, new windows. Carriage house has new shingles and siding. It is 3 bed & den with open concept main living space. Both units have propane tanks, separate meters & water softeners. Well water shared between the homes. Two Septic systems. Lots of room for the kids and pets to run and play. Pasture is fenced for cows or horses. Plum, Apple, Cherry and Pear trees in front yard. RV hookup. Workshop and tons of room for Boat, RV, and trailers. Fencing is done for horse pasture in field to the left of the homes. New heat pumps to both homes. Roof on Carriage house 2023, main home roof due for replacement. Serene quiet location with tons of potential! (id:56537)
Contact Don Rae 250-864-7337 the experienced condo specialist that knows Single Family. Outside the Okanagan? Call toll free 1-877-700-6688
Amenities Nearby : -
Access : -
Appliances Inc : Refrigerator, Dishwasher, Dryer, Range - Electric, Washer
Community Features : -
Features : -
Structures : -
Total Parking Spaces : 10
View : Mountain view, Valley view
Waterfront : -
Architecture Style : Ranch
Bathrooms (Partial) : 0
Cooling : Heat Pump
Fire Protection : -
Fireplace Fuel : -
Fireplace Type : Free Standing Metal,Unknown
Floor Space : -
Flooring : Carpeted, Laminate
Foundation Type : -
Heating Fuel : Wood
Heating Type : Forced air, Heat Pump, Stove, See remarks
Roof Style : Unknown
Roofing Material : Metal
Sewer : Septic tank
Utility Water : Well
Bedroom
: 11'2'' x 11'5''
Bedroom
: 11'3'' x 11'5''
Recreation room
: 29'11'' x 15'4''
Laundry room
: 6'10'' x 7'2''
4pc Bathroom
: 8'11'' x 7'3''
Primary Bedroom
: 11'11'' x 10'6''
Kitchen
: 17'10'' x 15'3''
Living room
: 11'11'' x 24'6''
Living room
: 17'11'' x 11'4''
Dining room
: 11'5'' x 12'5''
Kitchen
: 14'11'' x 12'5''
Primary Bedroom
: 10'6'' x 11'11''
Full bathroom
: Measurements not available


