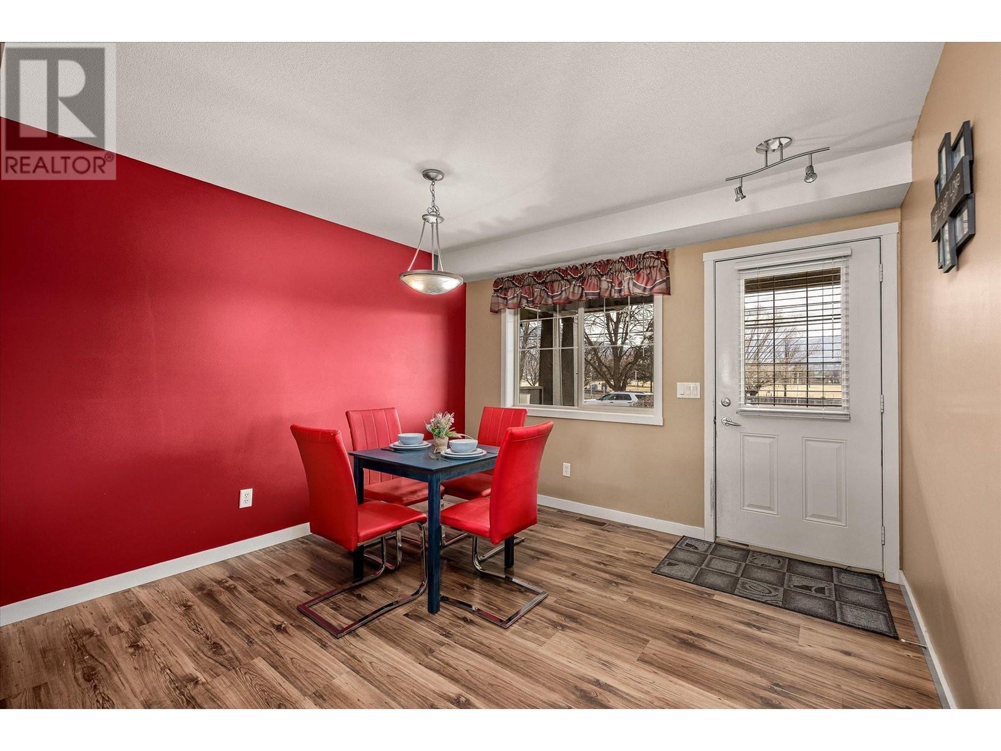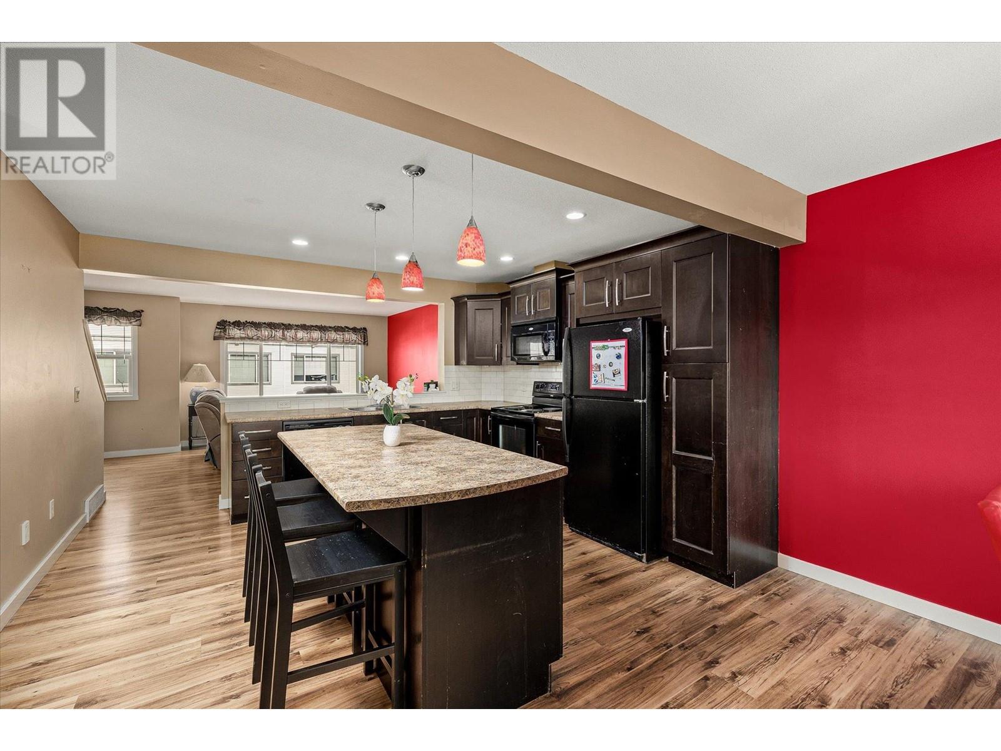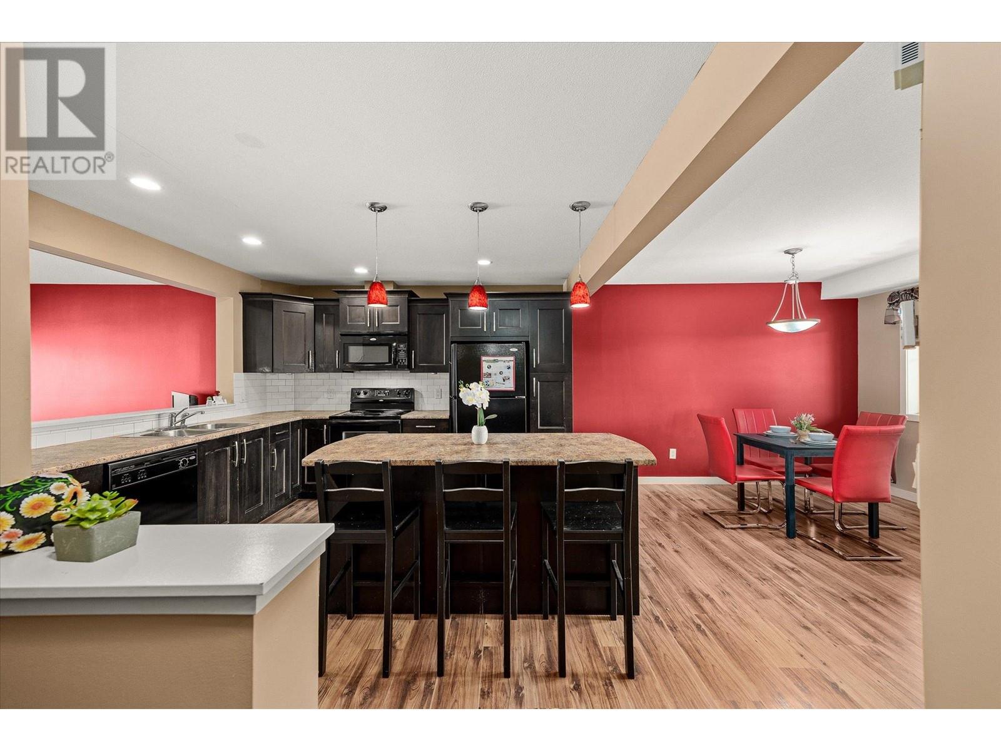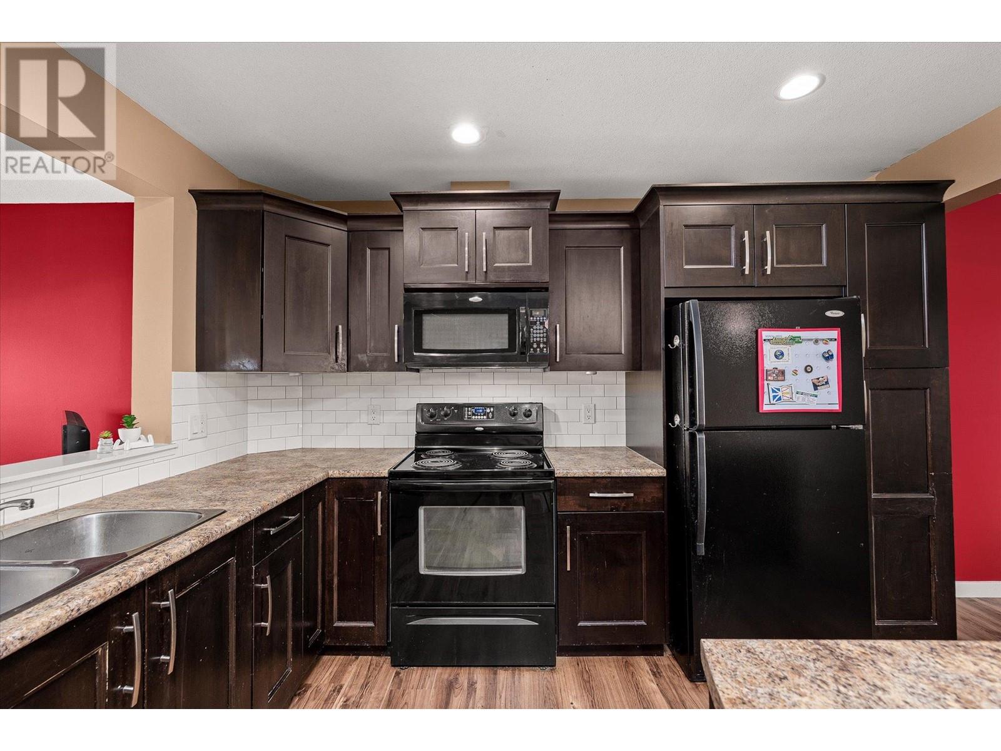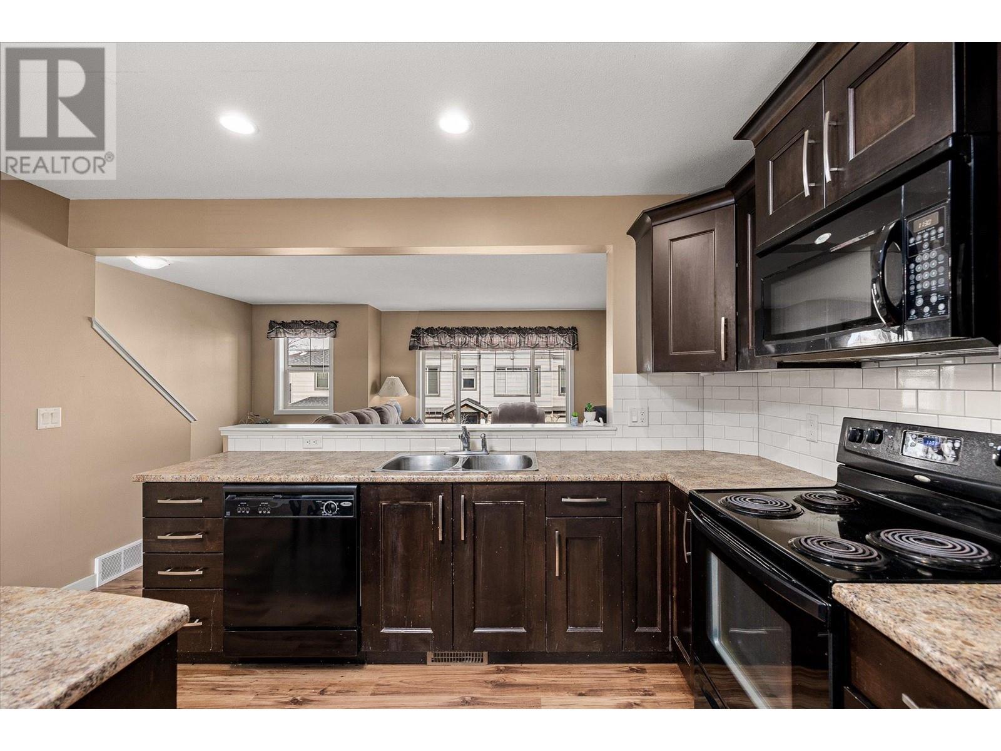Description
Introducing the perfect family home in the highly sought-after Capstone Lane community! This exceptional townhouse offers modern living at its finest, conveniently located near all amenities. The main level features an inviting open concept layout, with a spacious kitchen boasting plenty of counter space and seamlessly flowing into the living area. You'll love the direct access to the outdoor patio, perfect for summer gatherings and enjoying your morning coffee. The patio has street access, overlooking the YMCA and Dog park, with plenty of room for your BBQ. Upstairs, you'll find the primary bedroom with a 3-piece ensuite, two additional bedrooms, and a full main bathroom. The property also includes a tandem double garage with ample storage space. Capstone Lane provides a children's playground within the complex and a nearby dog park for your furry friends. Enjoy the convenience of being within walking distance to the YMCA and just a short distance from Rutland's vibrant amenities, Sports fields Pickle Ball courts and more. This home is truly designed with family comfort and convenience in mind. (id:56537)



