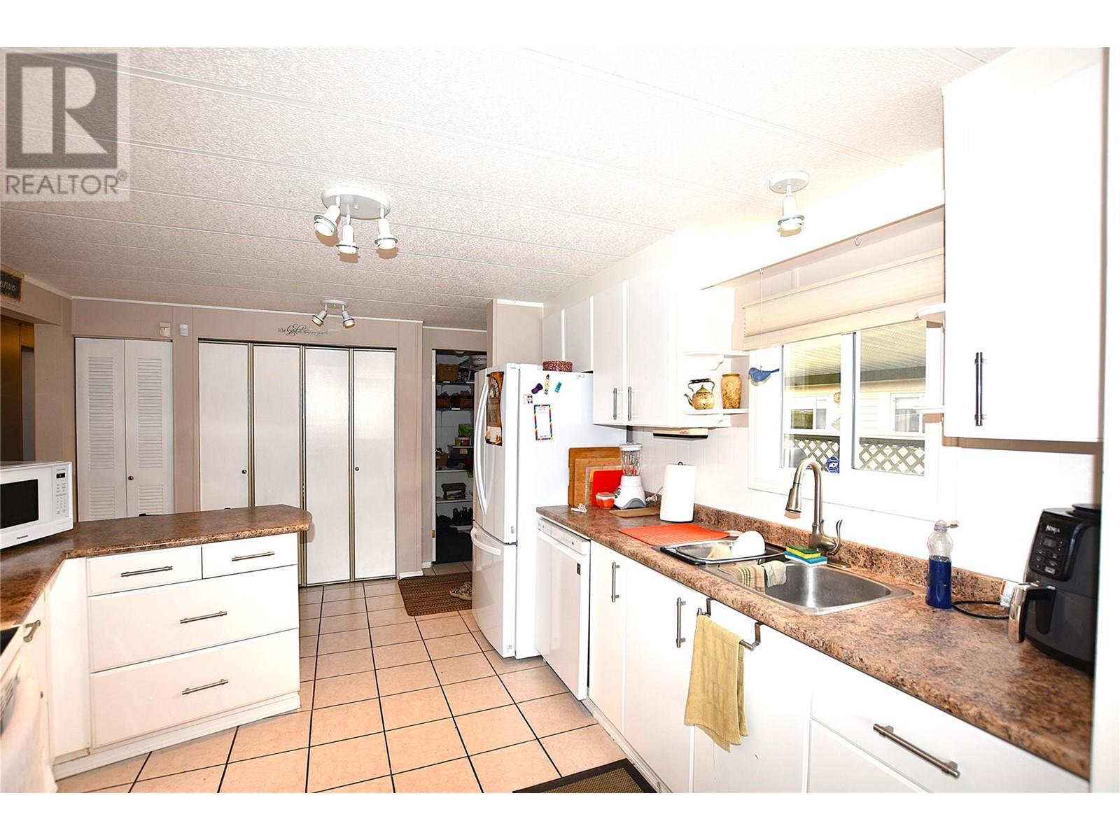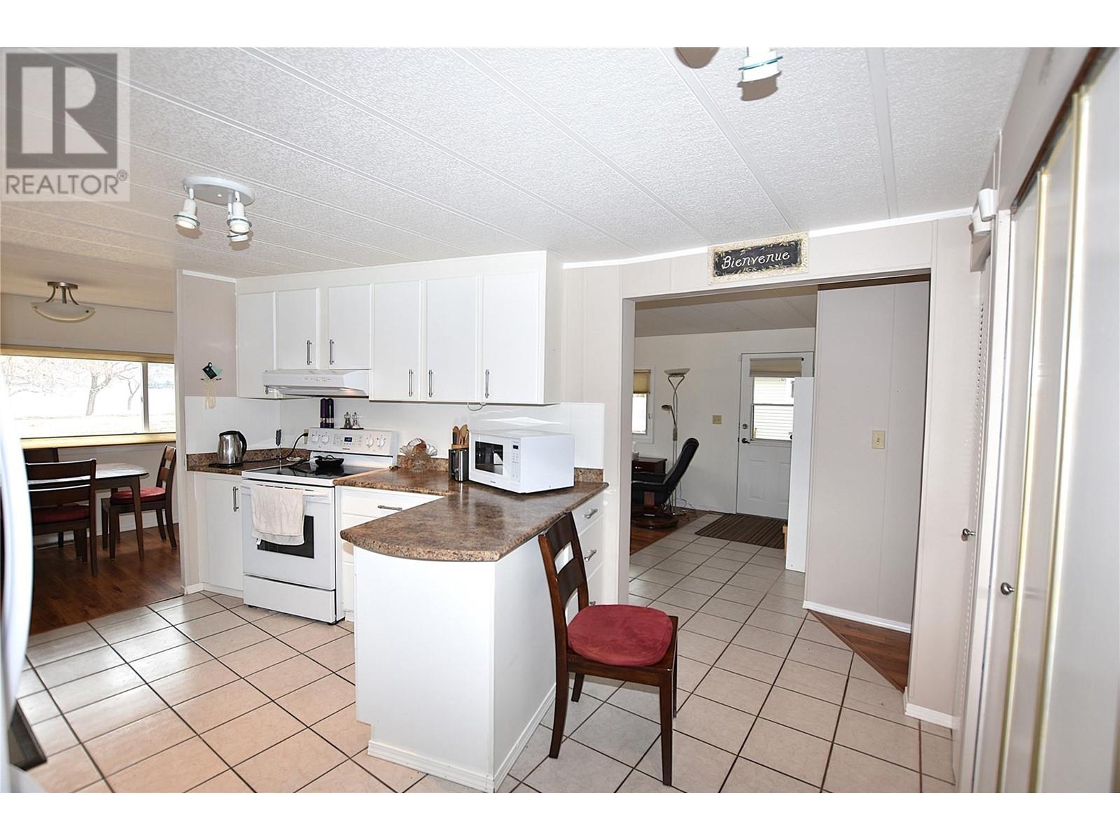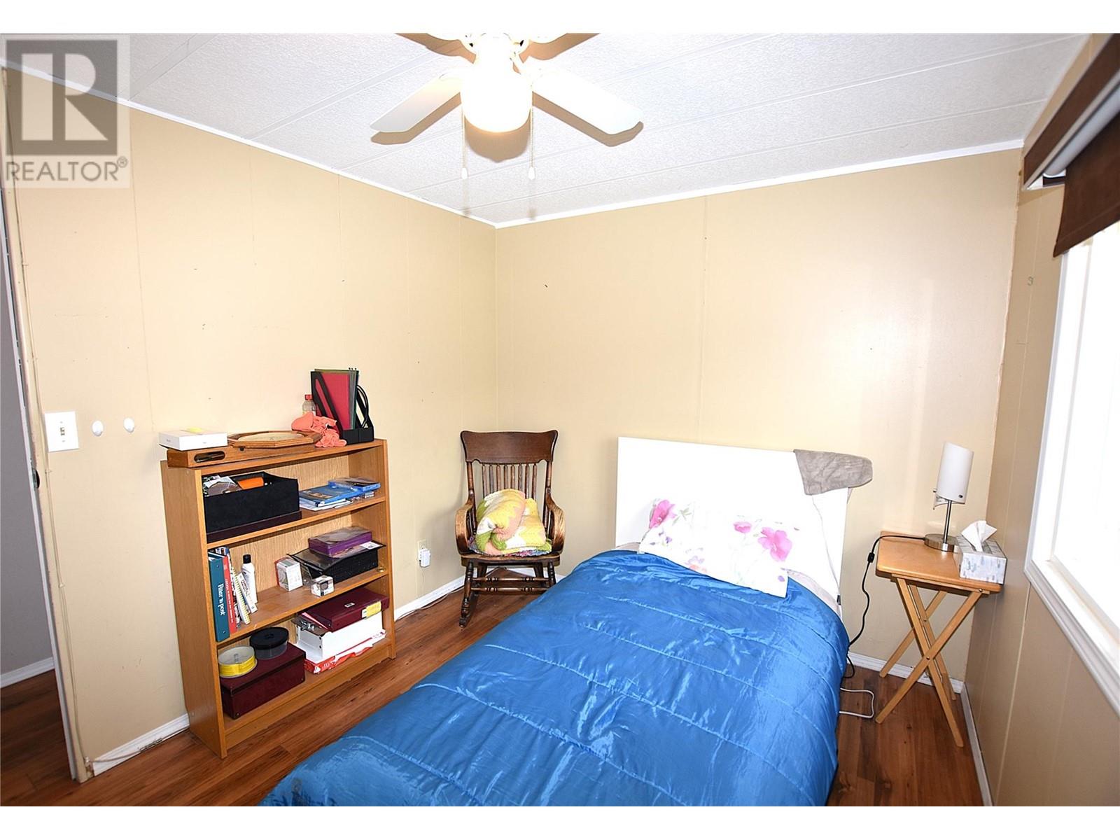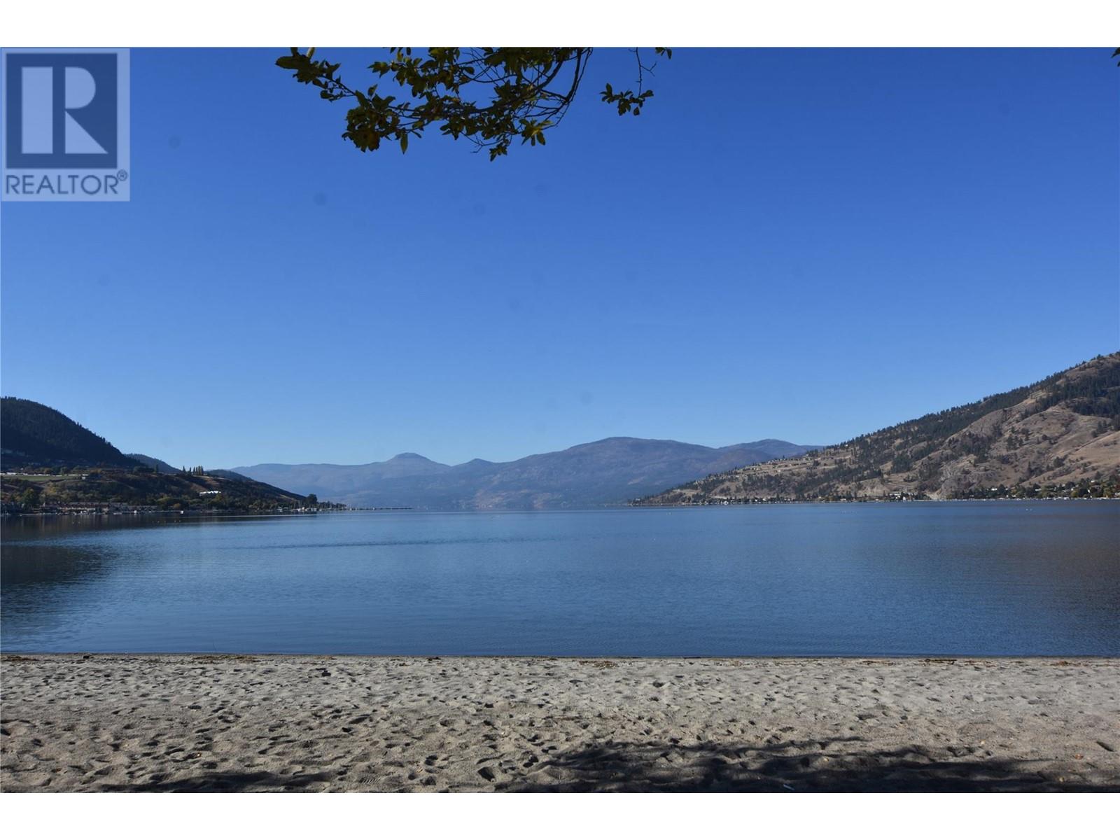LOCATION LOCATION LOCATION...Welcome to Unit 48 in the 55+ adult community of Holiday Park MHP, located on Lakeshore Road in Vernon. This well-maintained, 3-bedroom, 2-bathroom double-wide home is directly across from the beach. The open-plan living area features easy-to-maintain laminate flooring and stunning lake views. The bright, white kitchen offers ample storage and counter space for meal prep. The spacious master bedroom can easily accommodate a king-size bed and includes a 3-piece ensuite with a sit-down shower. The home is equipped with a heat pump for both heating and cooling. Additional features include a 10x20 attached storage shed, two detached sheds, two covered decks, and three fruit trees. The roof is approximately 10 years old, and the hot water tank was replaced in 2018. Pets are allowed with Park approval (up to 2 pets, dogs no larger than 20 inches at the shoulder). The pad rental will be$550 per month, with possible RV parking available for $25 per month. This is a fantastic opportunity to live by the lake at an affordable price! (id:56537)
Contact Don Rae 250-864-7337 the experienced condo specialist that knows Single Family. Outside the Okanagan? Call toll free 1-877-700-6688
Amenities Nearby : -
Access : -
Appliances Inc : Refrigerator, Dishwasher, Dryer, Range - Electric, Washer
Community Features : Seniors Oriented
Features : -
Structures : -
Total Parking Spaces : 2
View : Lake view, Mountain view
Waterfront : -
Architecture Style : -
Bathrooms (Partial) : 0
Cooling : Central air conditioning, Heat Pump
Fire Protection : Security system, Smoke Detector Only
Fireplace Fuel : -
Fireplace Type : -
Floor Space : -
Flooring : Laminate, Tile
Foundation Type : See Remarks
Heating Fuel : -
Heating Type : Forced air, Heat Pump, See remarks
Roof Style : Unknown
Roofing Material : Asphalt shingle
Sewer : Municipal sewage system
Utility Water : See Remarks, Community Water System, Well
Full ensuite bathroom
: 9' x 5'
Bedroom
: 11'5'' x 9'
Mud room
: 7' x 3'5''
Other
: 20'10'' x 10'
Bedroom
: 8'4'' x 10'5''
Primary Bedroom
: 13' x 11'5''
4pc Bathroom
: 4'11'' x 4'11''
Laundry room
: 5'4'' x 3'3''
Living room
: 15' x 11'7''
Dining room
: 7'6'' x 10'
Kitchen
: 12' x 11'2''

































































































