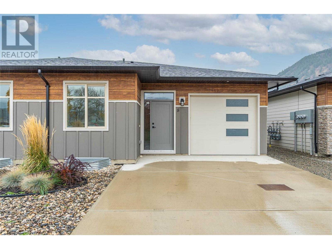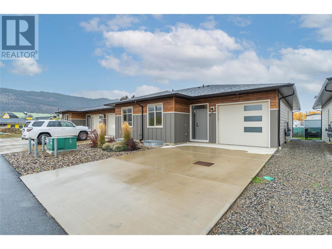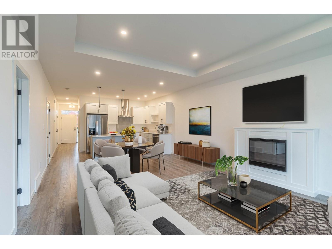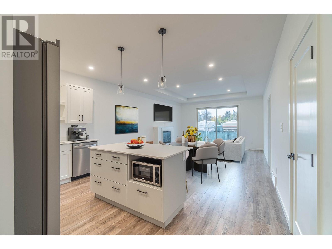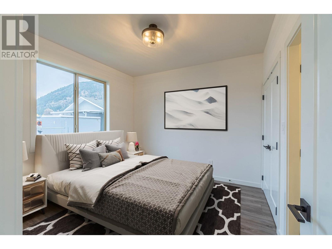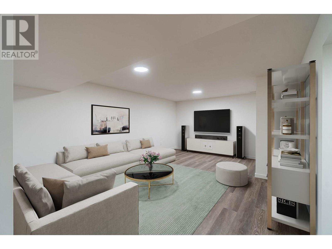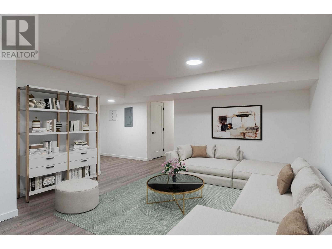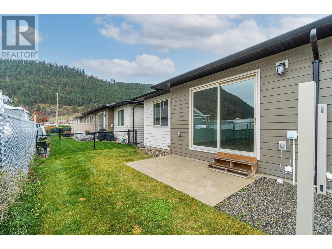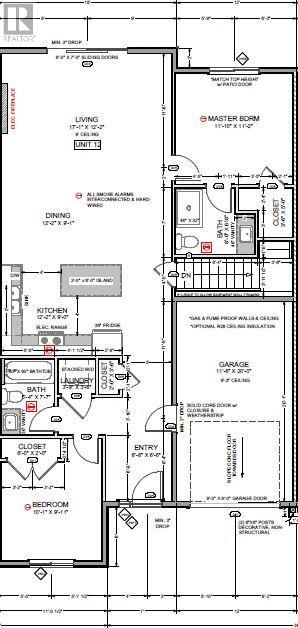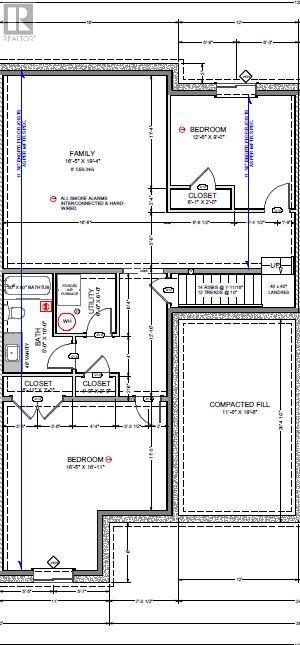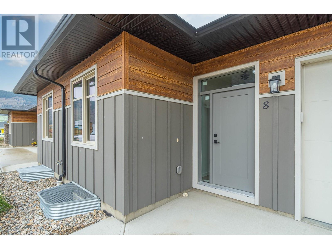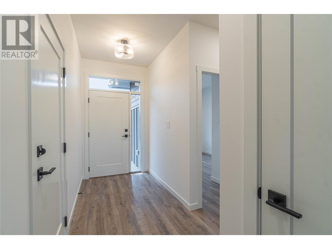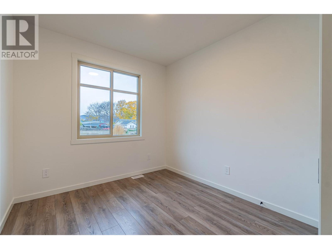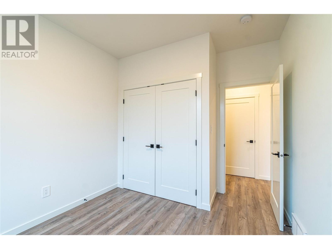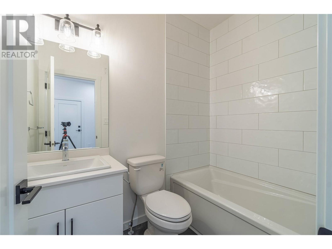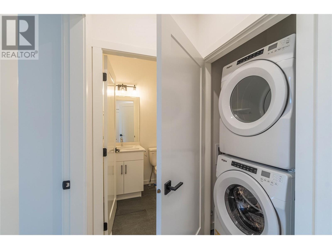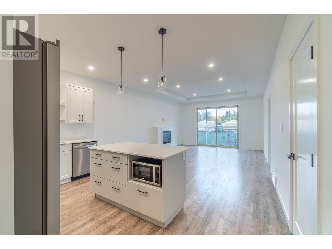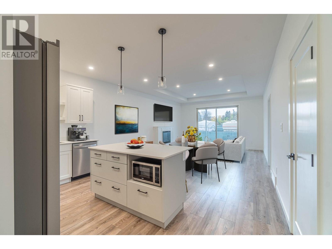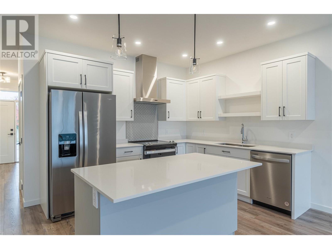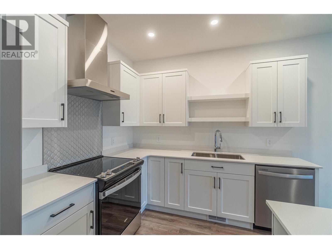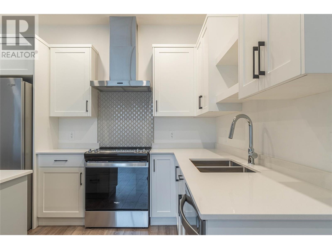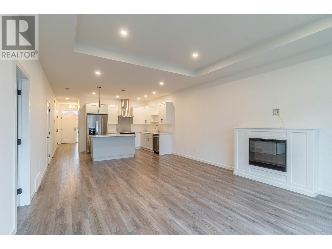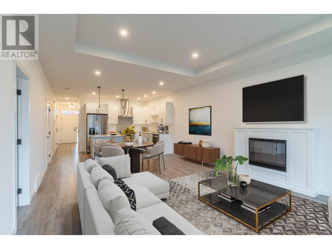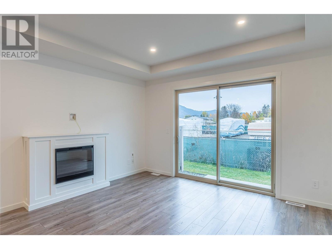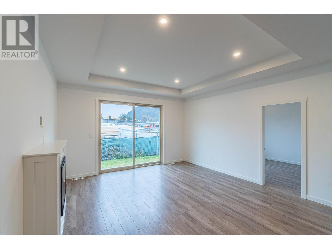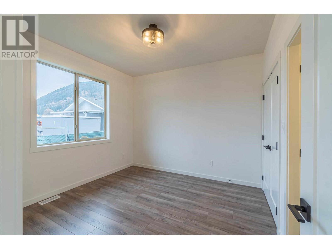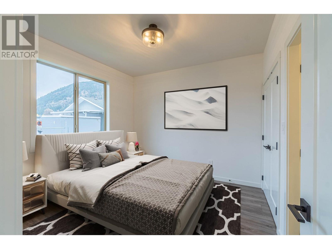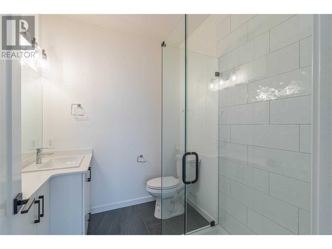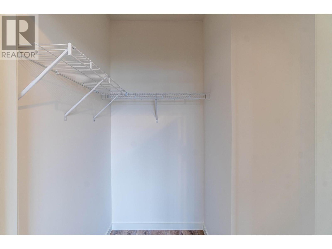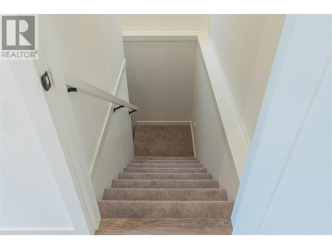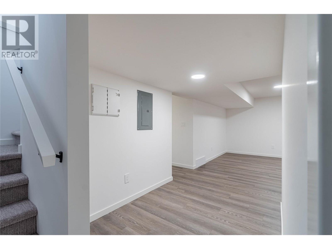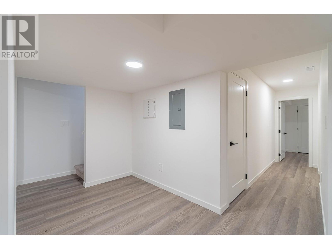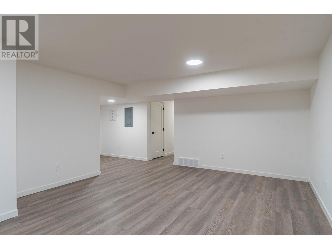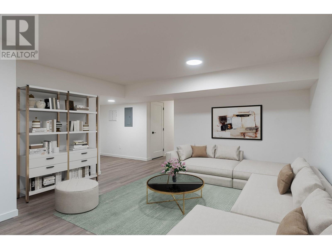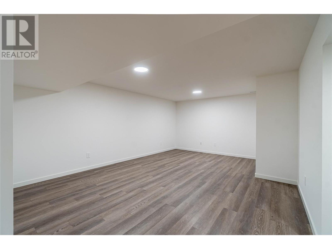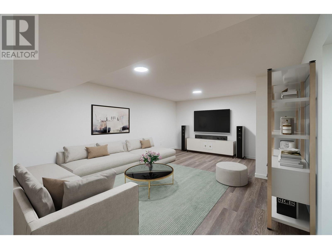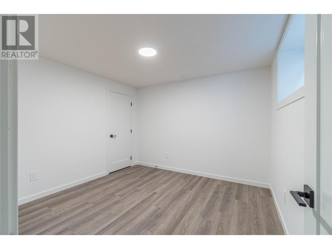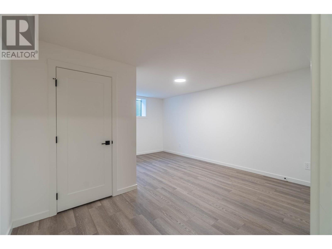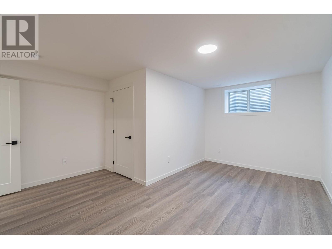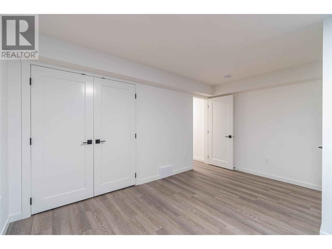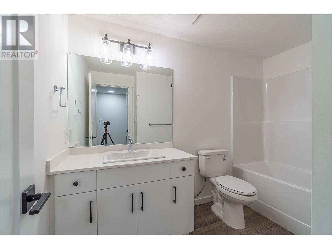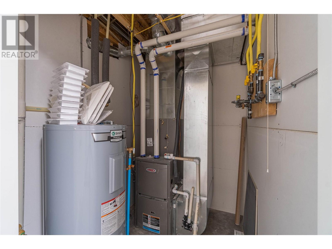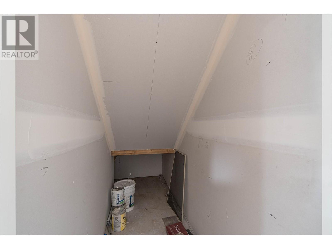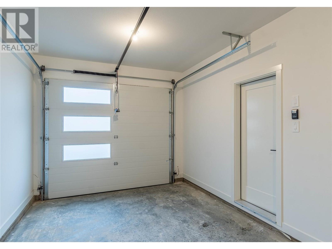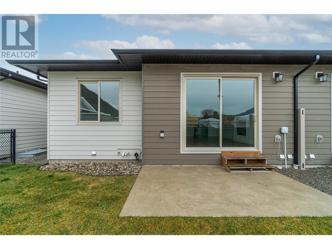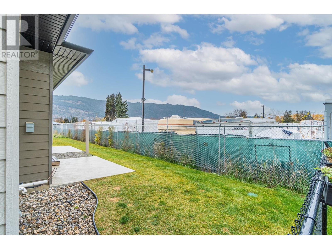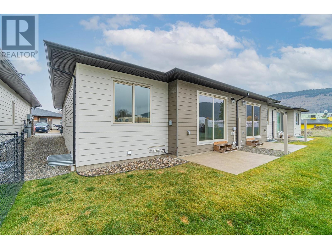*** Please note suite photos and strata fees were taken from Unit 8, as Unit 12 is currently under construction --- Welcome to Cedar Flats Estates in Chase BC! The complex offers 17 spacious rancher-style townhomes with full basements and are fully landscaped in the front and back providing low-maintenance living! The four-plex is currently under construction and will feature four bedroom + three bathroom suites with open concept floor plans and quality finishing throughout. Parking includes one car garage and extra parking in the driveway. Located minutes away from Little Shuswap Lake; parks; schools; recreation and restaurants -- just 35 minutes outside Kamloops. All measurements are approximate, taken from building plans. Contact for more information. (id:56537)
Contact Don Rae 250-864-7337 the experienced condo specialist that knows Cedar Flats Estates. Outside the Okanagan? Call toll free 1-877-700-6688
Amenities Nearby : -
Access : -
Appliances Inc : -
Community Features : -
Features : Central island
Structures : -
Total Parking Spaces : 1
View : -
Waterfront : -
Architecture Style : Ranch
Bathrooms (Partial) : 0
Cooling : See Remarks
Fire Protection : -
Fireplace Fuel : Electric
Fireplace Type : Unknown
Floor Space : -
Flooring : Carpeted, Laminate, Tile
Foundation Type : -
Heating Fuel : -
Heating Type : Forced air, See remarks
Roof Style : Unknown
Roofing Material : Asphalt shingle
Sewer : Municipal sewage system
Utility Water : Municipal water
Bedroom
: 12'6'' x 9'0''
Family room
: 16'5'' x 19'4''
Utility room
: 6'0'' x 6'0''
4pc Bathroom
: Measurements not available
Bedroom
: 16'5'' x 16'11''
3pc Ensuite bath
: Measurements not available
Primary Bedroom
: 11'10'' x 11'2''
Living room
: 17'1'' x 12'2''
Dining room
: 12'2'' x 9'1''
Kitchen
: 12'2'' x 9'0''
4pc Bathroom
: Measurements not available
Laundry room
: 3'9'' x 3'6''
Bedroom
: 10'1'' x 9'11''
Foyer
: 6'8'' x 6'6''


