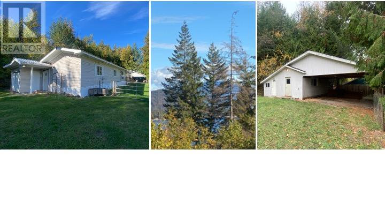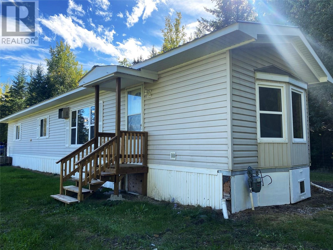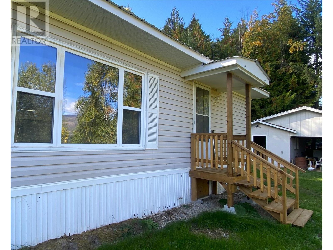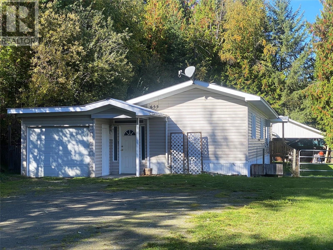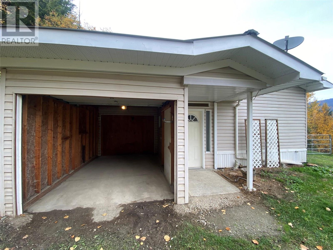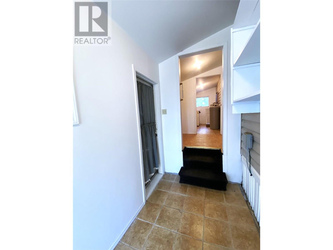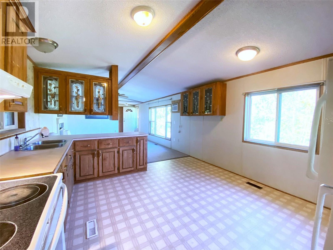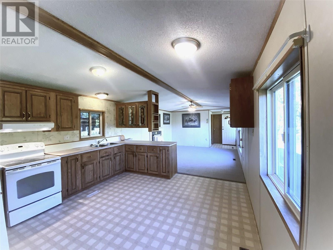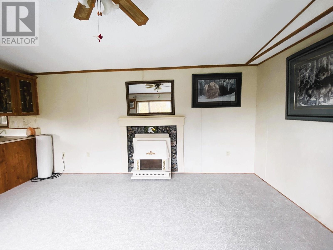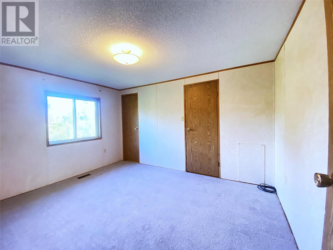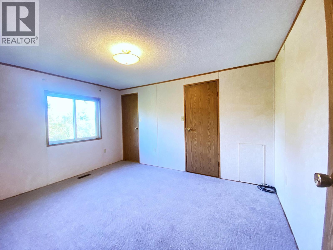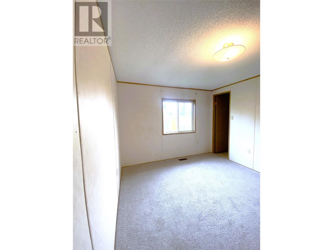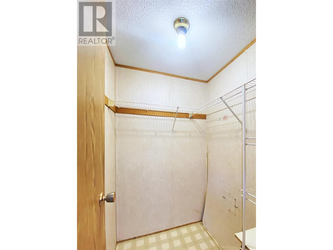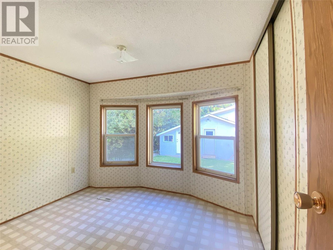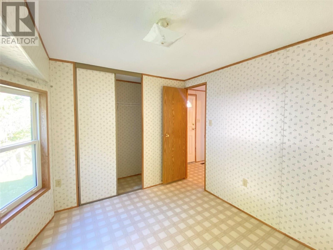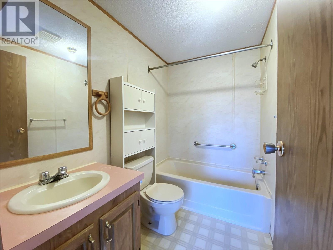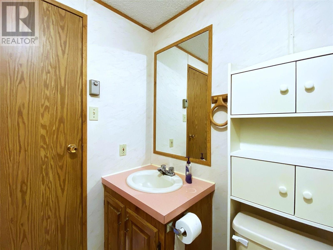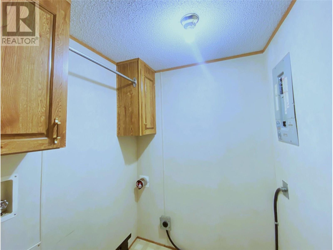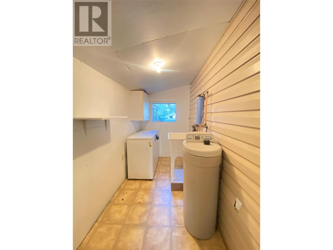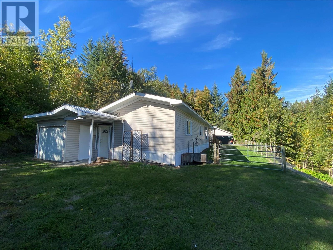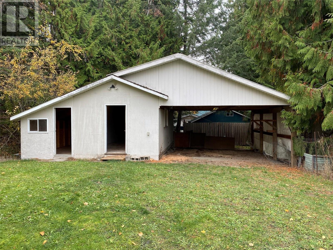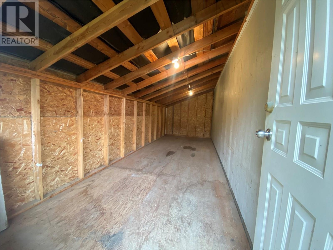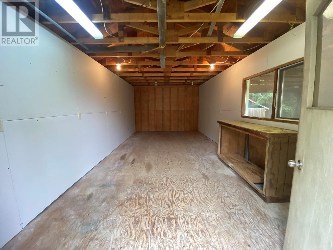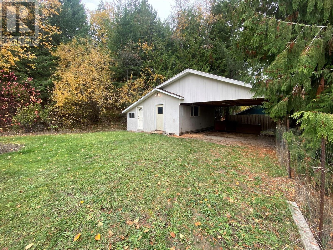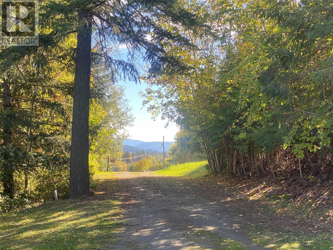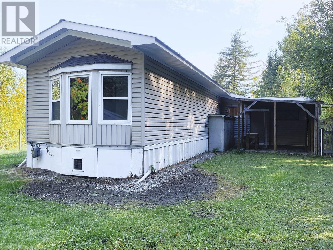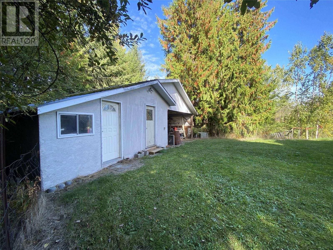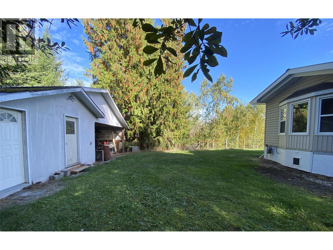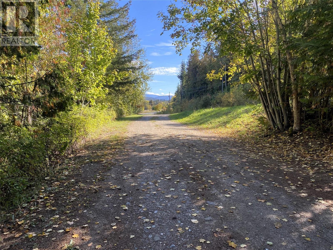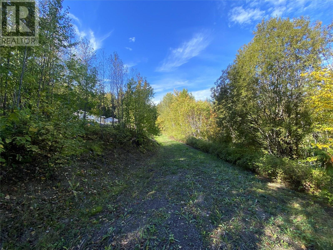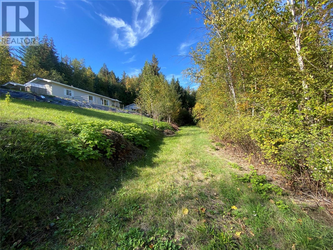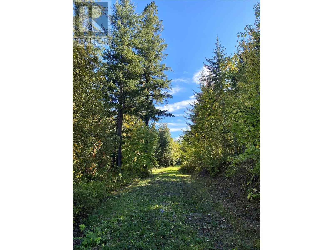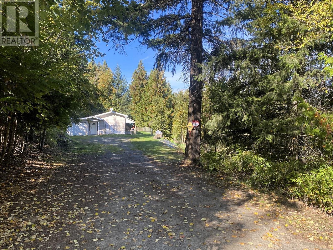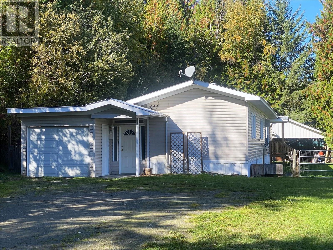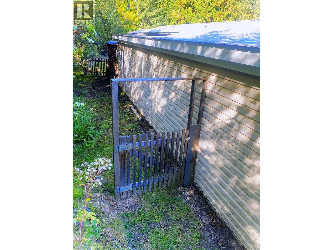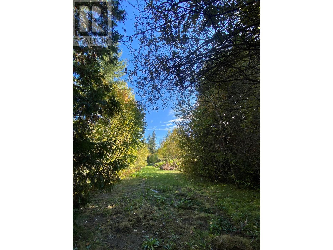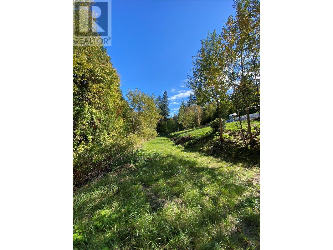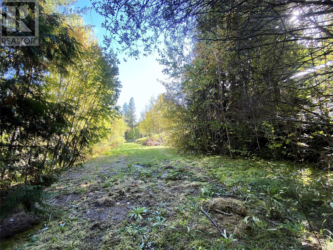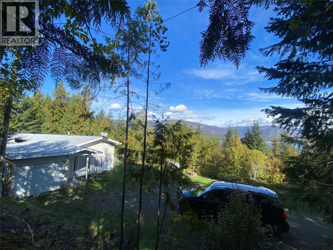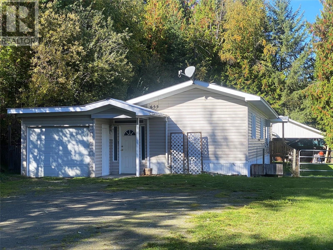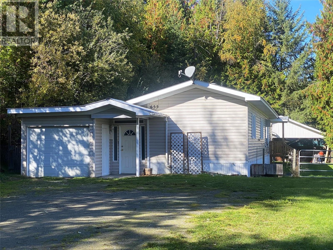Description
BE IN BEFORE SUMMER! This bright 1260 sq ft 2 Bed / 2 Bath Manufactured Home with Addition containing Single Garage, Workshop, Mud Room and Utility Room is located on its own 1.57 acre lake view property!! Electrical was updated, inspected, and issued a Silver Label in October 2024. New carpet in Living Room and Primary Bedroom was installed in August 2024 after the home became vacant so the home is ready for its new owner! Upper driveway goes to the home and shop. A 2nd lane-way takes you to the lower part of the property which has room for RV parking. 36 x 24' Driving Shed has a workshop, as well as an additional storage room, all with power and lights. It is situated in a neighbourhood of small acreages and farms for a rural setting that is close to amenities. Lake views could be improved with management of vegetation. Less than 10 minutes to either Talking Rock or Shuswap Lake Golf Courses, as well as Beaches, Marinas, Trails, Ball Park, Elementary School, and local Shopping, Dining & Services. Just 35 minutes to Salmon Arm and less than an hour to Kamloops. QUICK POSSESSION IS POSSIBLE so book your showing today! (id:56537)


