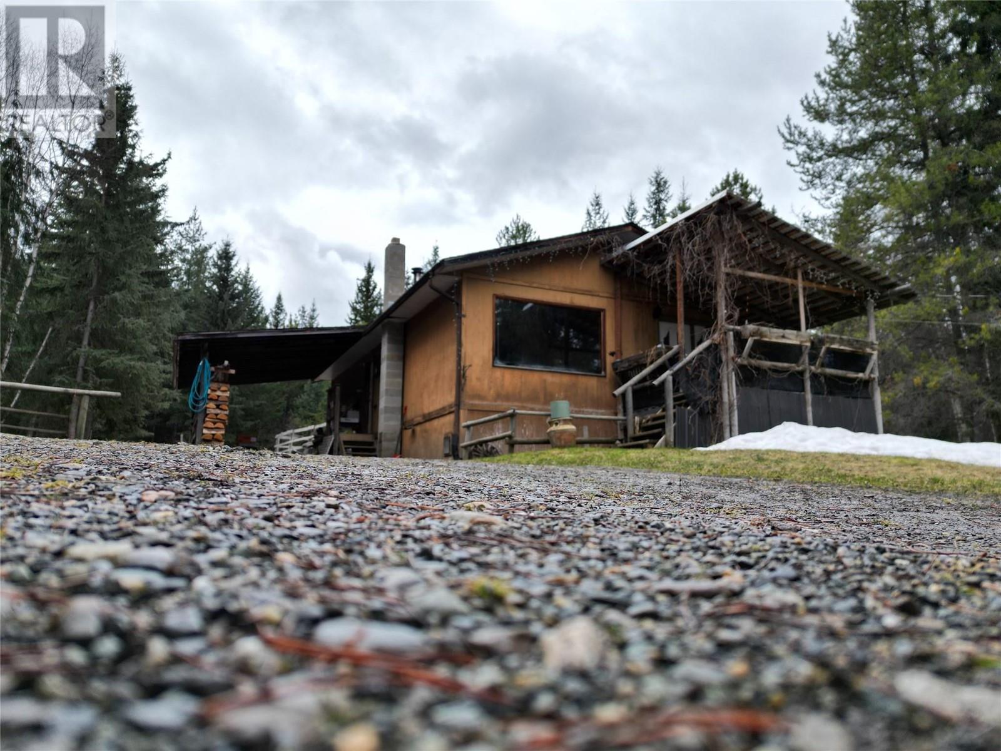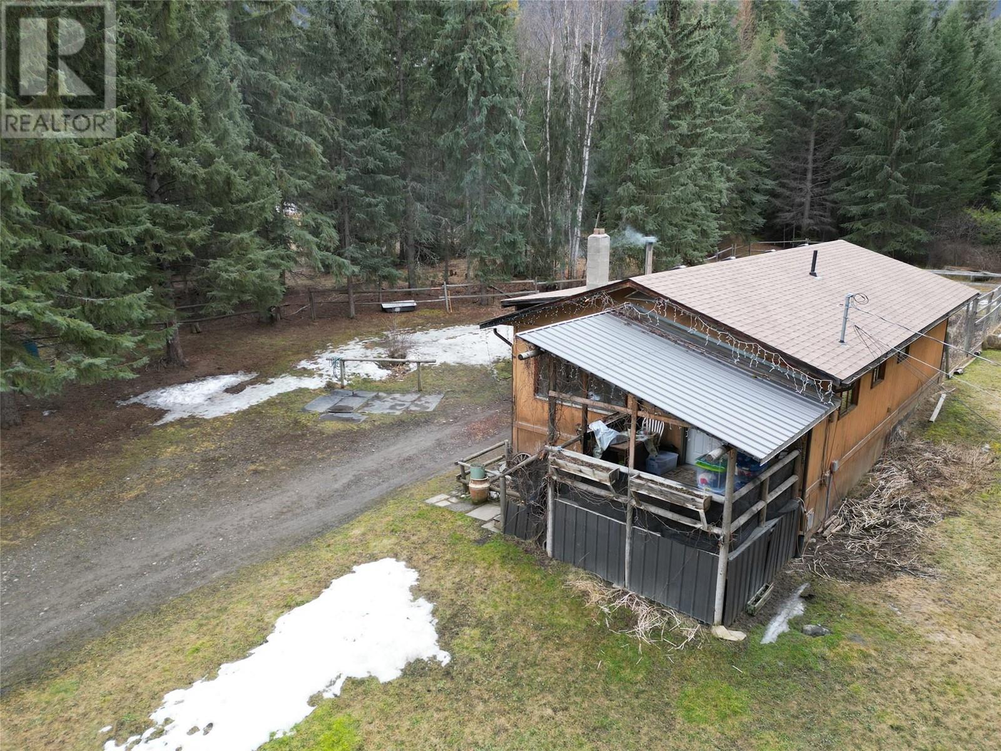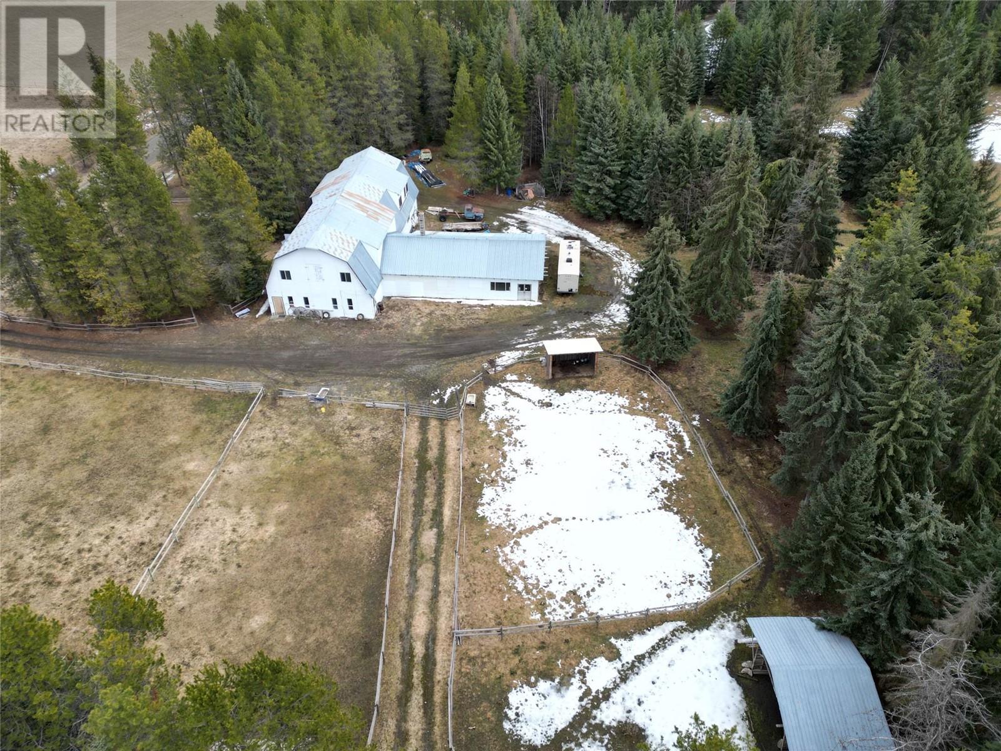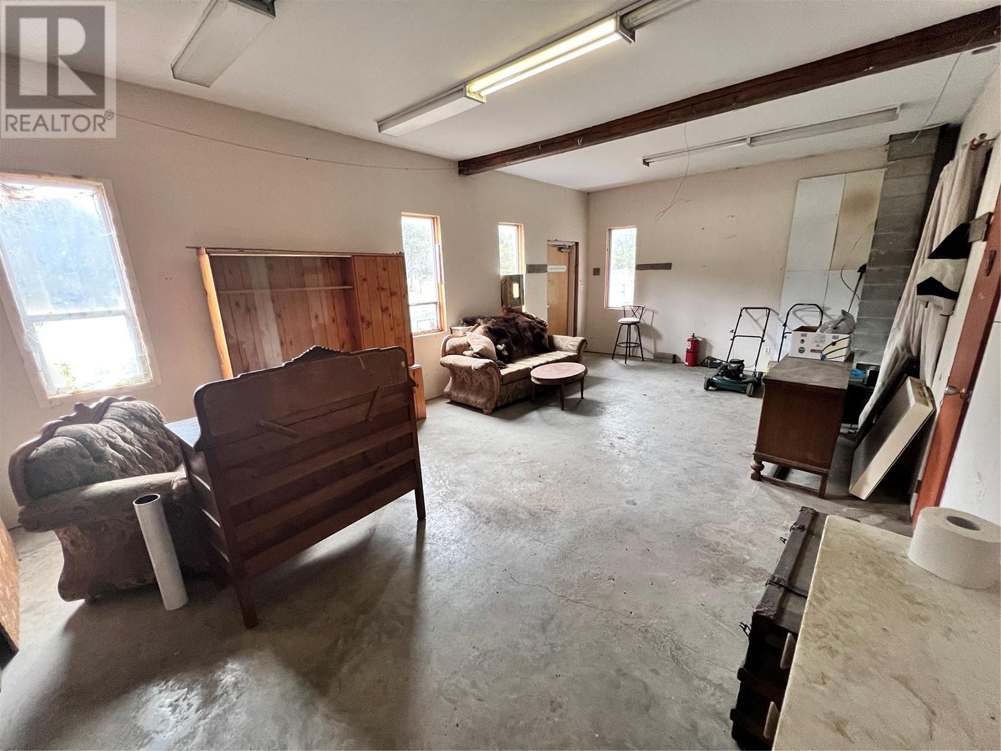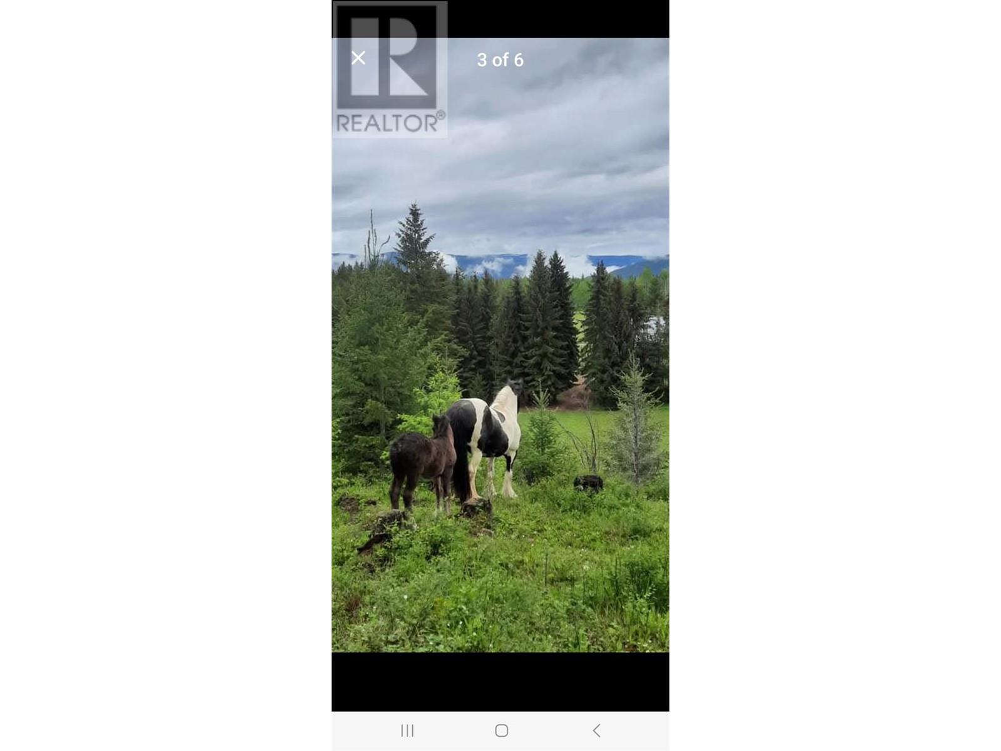Description
Discover the perfect blend of privacy, space, and country charm on this stunning 20-acre property in Cherryville. Fully fenced and cross-fenced, this serene retreat offers peace and quiet along a picturesque country road. The cozy 880 sq. ft. home features 2 bedrooms and 1 bathroom, with a new roof completed in 2024. Ideal for those seeking a rural lifestyle, the property is just five minutes from Crown land, offering incredible access to hunting, hiking, and outdoor adventures. A standout feature is the 5,000 sq. ft. shop/barn, complete with a loft and a two-piece bathroom. With 400-amp service (previously had three-phase power), this space is perfect for a workshop, storage, or agricultural use. Potential for a second home makes this property even more appealing, whether for extended family, rental income, or a guest retreat. Access is convenient with three gated driveways off Hollingsworth Road and additional access from Thomas Road. From the top of the property, you’ll enjoy breathtaking views of Silver Star and the surrounding countryside. Whether you’re looking for a private retreat, a hobby farm, or an investment with expansion potential, 44 Hollingsworth Road is a must-see! (id:56537)








