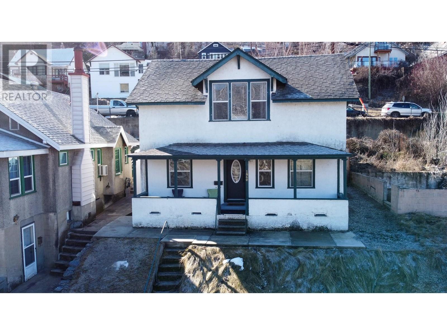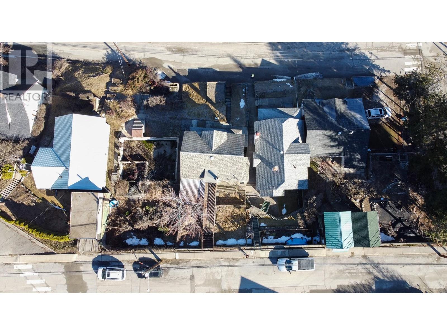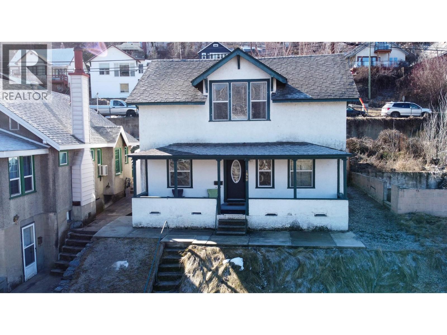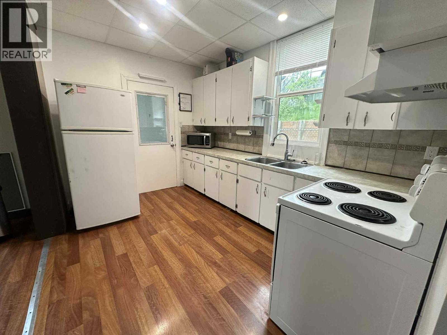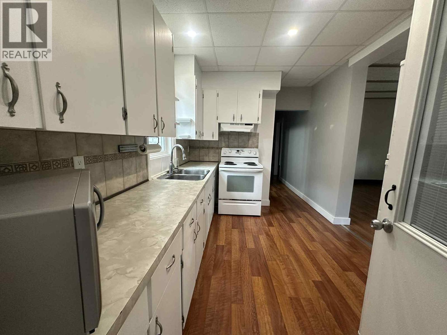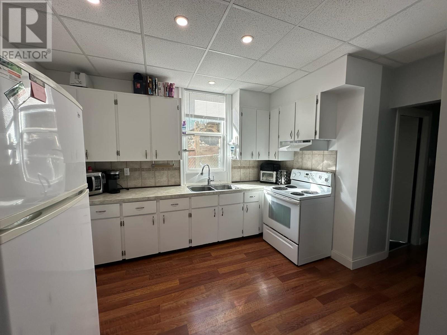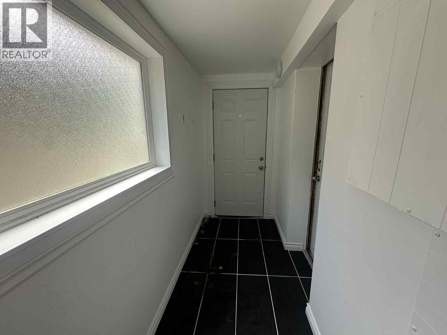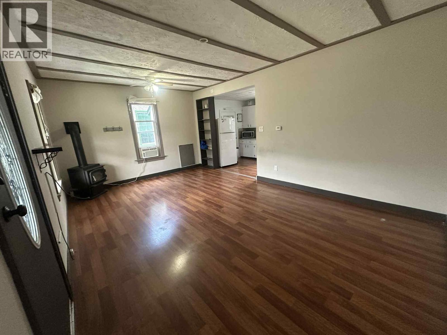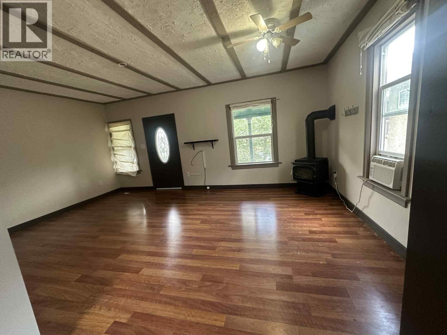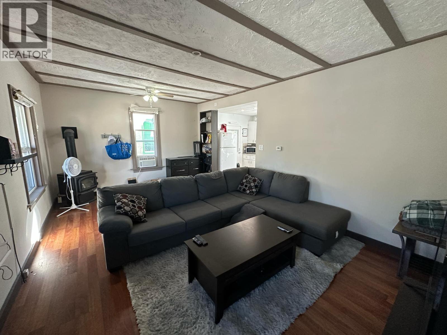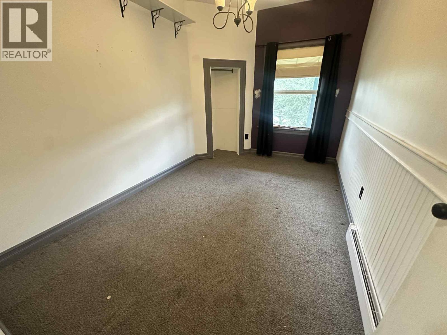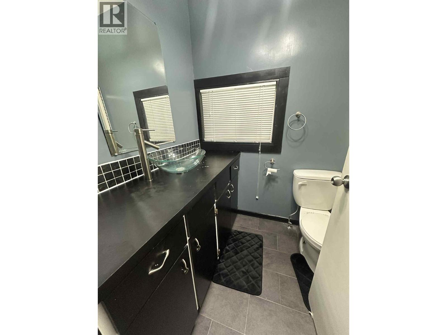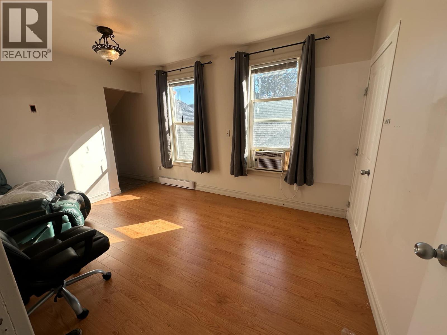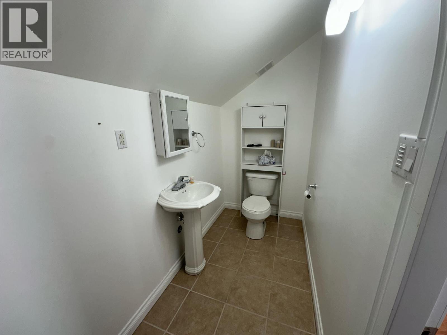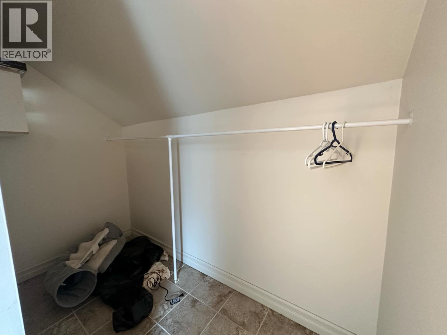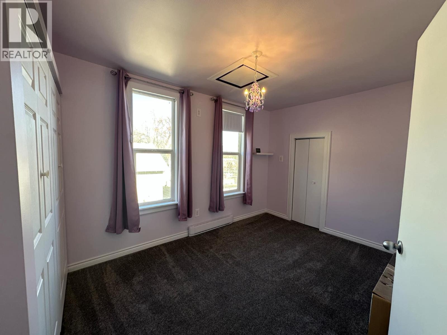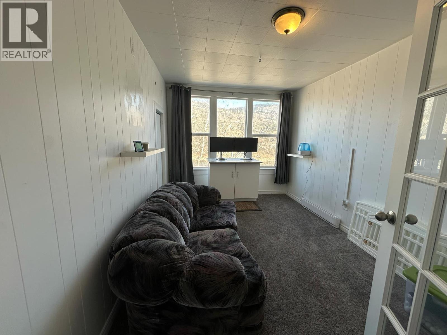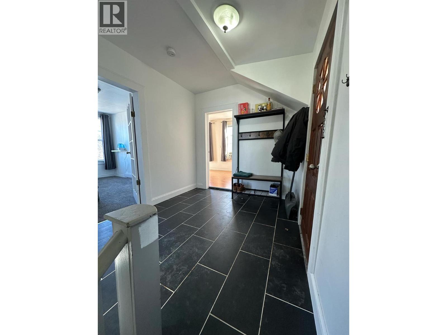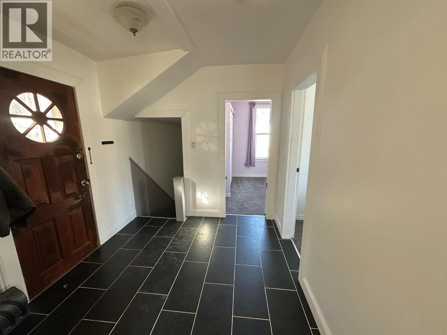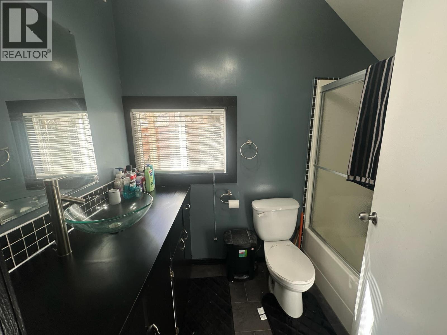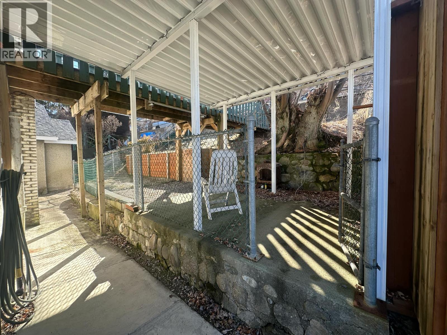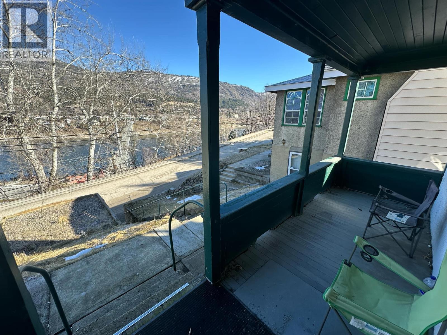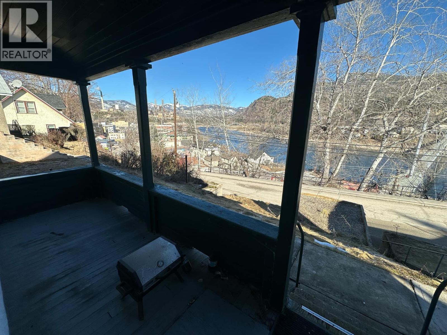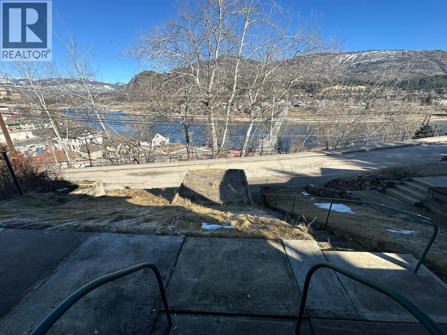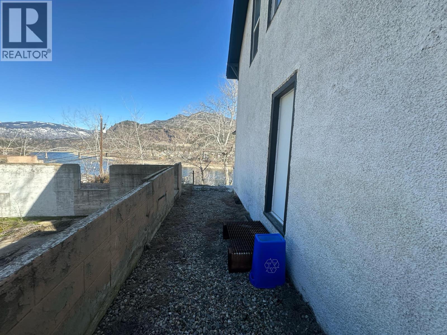Description
This charming 4 bedroom & 2 bathroom heritage home in Columbia Heights offers top-notch river views and has been thoughtfully updated throughout. Recent updates include new windows, plumbing, electrical, bathrooms, drywall, insulation along with some newer flooring. You'll fall in love with the stunning river view, private covered deck, spacious room sizes, and high ceilings that preserve the character of this home. With multiple entrances, the home offers endless possibilities, including suite potential. The top floor features three bedrooms, including a master suite with a 1/2 bath ensuite. A spacious entry leads to the back street parking. On the main floor, you'll find a generously sized bedroom, a comfortable living area, kitchen, and a full bathroom. The walk-out basement is unfinished but offers ample room to create additional living space, with roughed-in plumbing for a potential bathroom. Just blocks to the downtown core or just minutes to cross the bridge to recreation & amenities. Quick Possession available! (id:56537)


