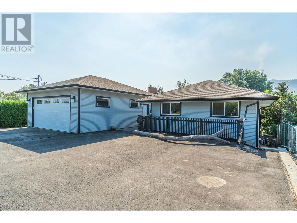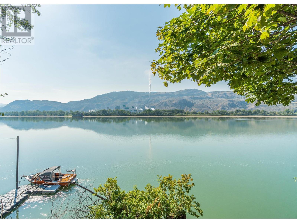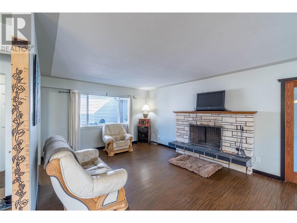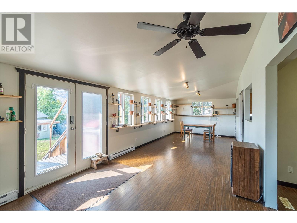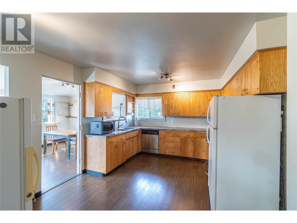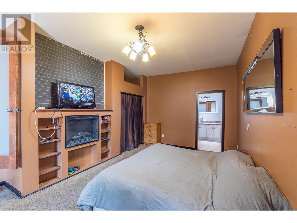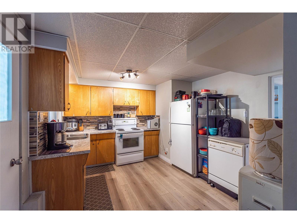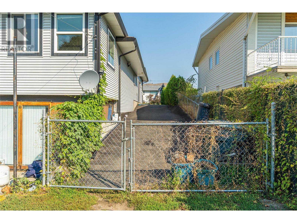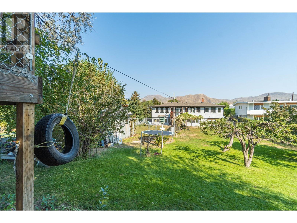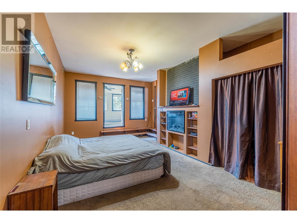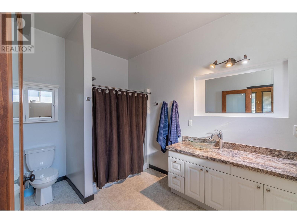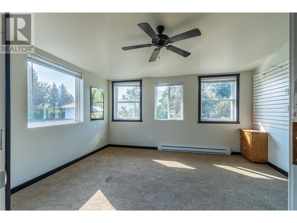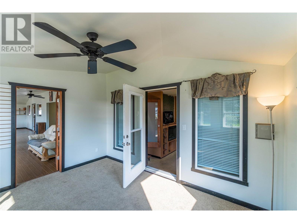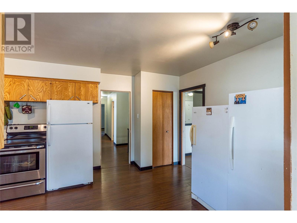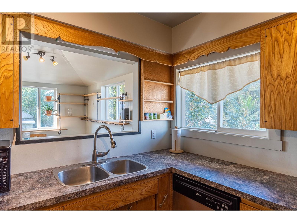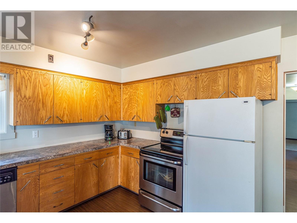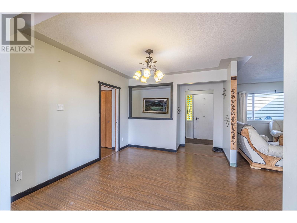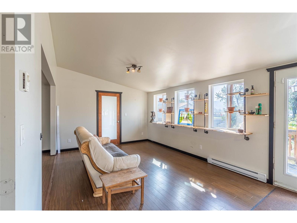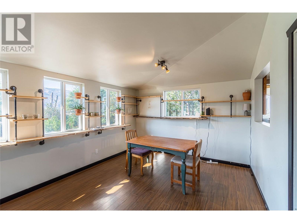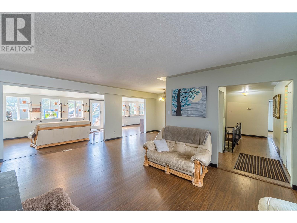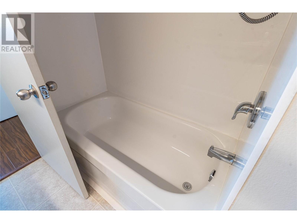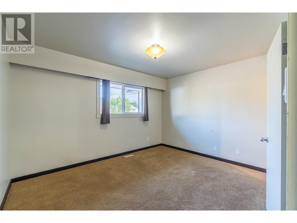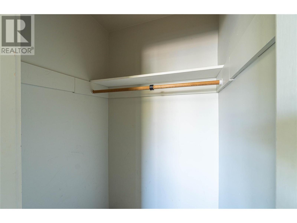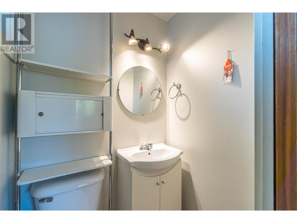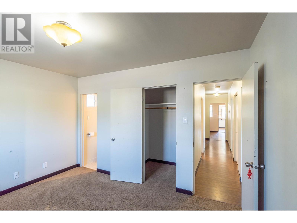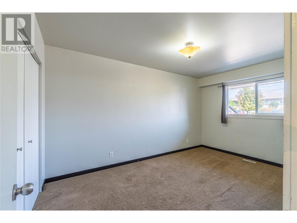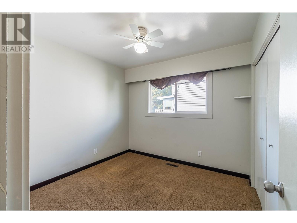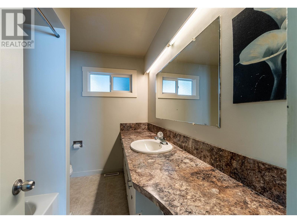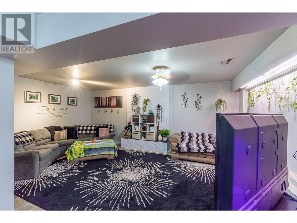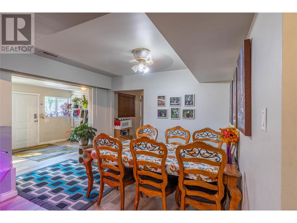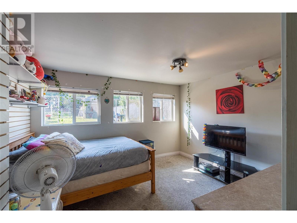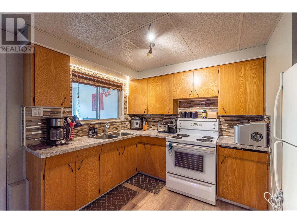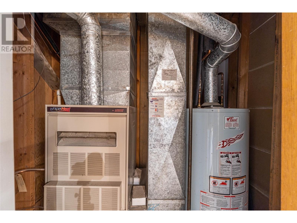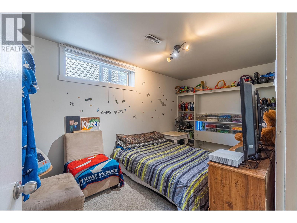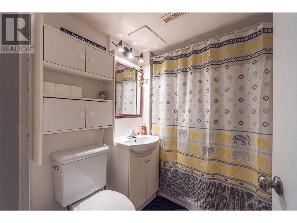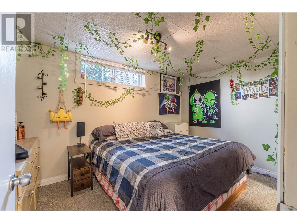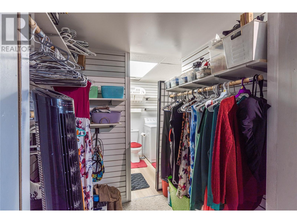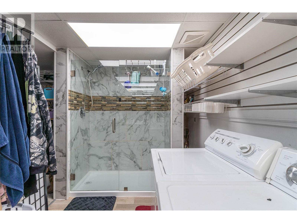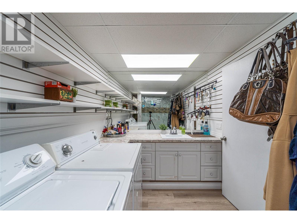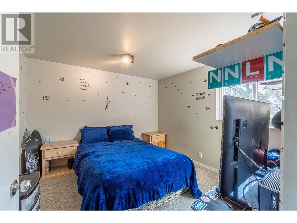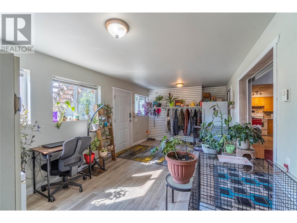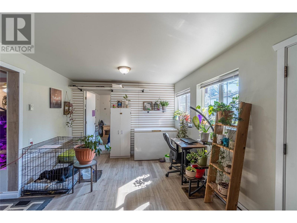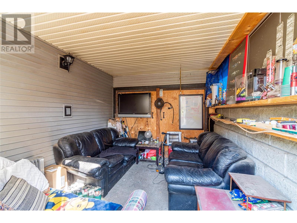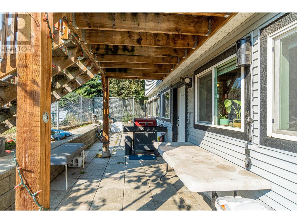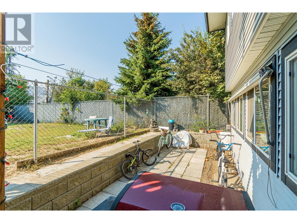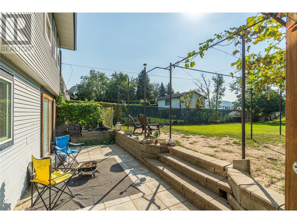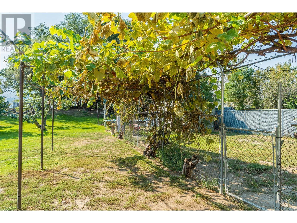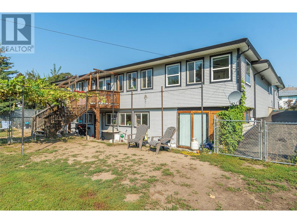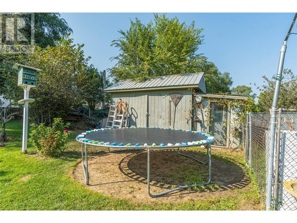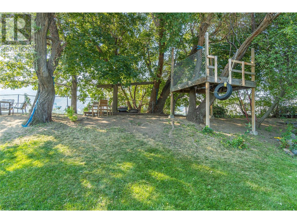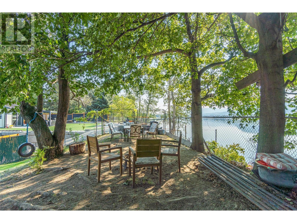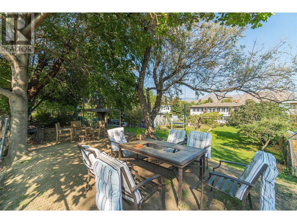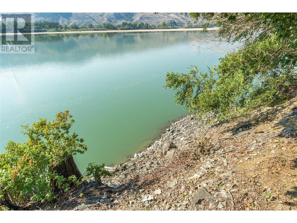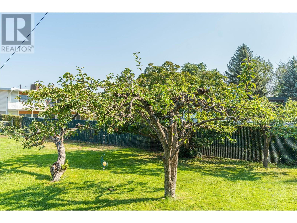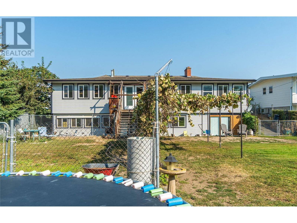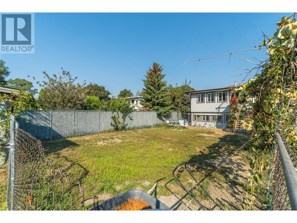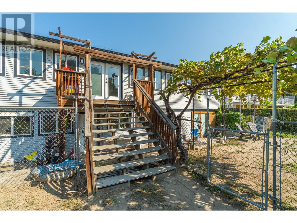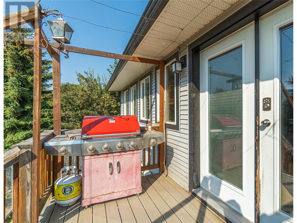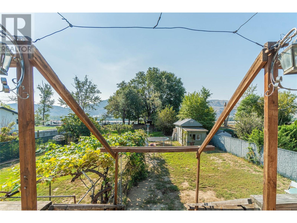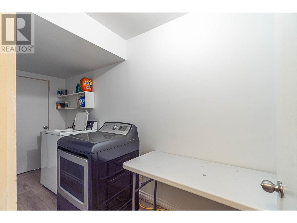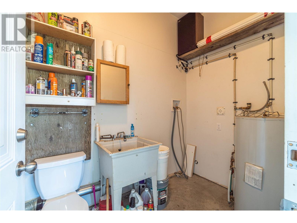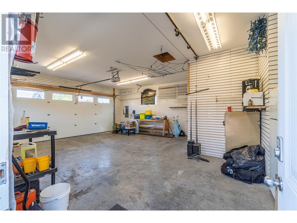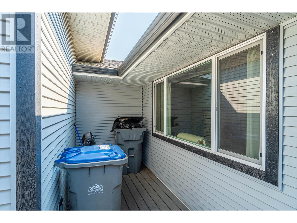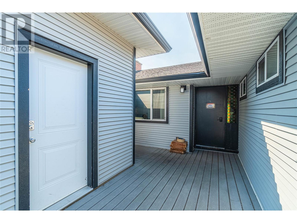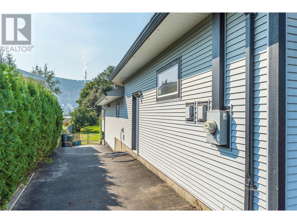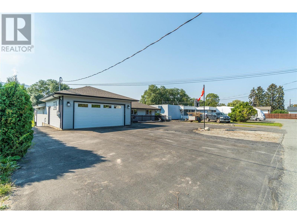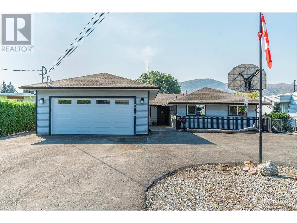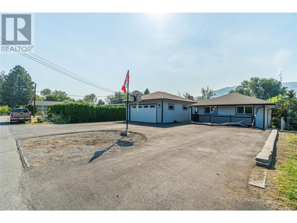PRICED BELOW ASSESSED VALUE! Must be sold! Location! Location! Almost 1/2 acre lot, in a quiet cul de sac, backing on the river with paved side driveway for great yard access. Lots of front parking doubles as games court for family fun & exercise. Handy man will love the 22x28 double garage with 220 power & handy 2 pc bath. Enjoy the benefits of the bright, modern 4 bedroom in-law suite for very good investment income & very clean tenant wanting to stay. Main has 4 bedrooms -- 2 with ensuites & 4pc main bath, giving lots of room for your family plus huge family room for games or entertaining. Bedroom off the Master would be great home office. Living room enjoys a cozy fireplace. Kitchen comes with all appliances & central air included. Main opens to the huge back yard with view of the river. Sub-fenced for tenant use and dog kennels plus storage sheds with power. Bonus man cave with patio door access from the yard with TV, used for smokers that opens to additional large storage space behind. All appliances included up & down. Great side access to the yard. (id:56537)
Contact Don Rae 250-864-7337 the experienced condo specialist that knows Single Family. Outside the Okanagan? Call toll free 1-877-700-6688
Amenities Nearby : Airport, Shopping
Access : -
Appliances Inc : Range, Refrigerator, Dishwasher, Washer & Dryer, Washer/Dryer Stack-Up
Community Features : Family Oriented
Features : Cul-de-sac
Structures : -
Total Parking Spaces : 7
View : View (panoramic)
Waterfront : Waterfront on river
Architecture Style : Bungalow
Bathrooms (Partial) : 1
Cooling : Central air conditioning
Fire Protection : -
Fireplace Fuel : Wood
Fireplace Type : Conventional
Floor Space : -
Flooring : Mixed Flooring
Foundation Type : -
Heating Fuel : -
Heating Type : Forced air
Roof Style : Unknown
Roofing Material : Asphalt shingle
Sewer : Municipal sewage system
Utility Water : Municipal water
Bedroom
: 10'0'' x 11'0''
Bedroom
: 10'0'' x 12'0''
Bedroom
: 10'0'' x 10'0''
Primary Bedroom
: 20'0'' x 14'0''
Dining room
: 11'0'' x 11'0''
Living room
: 20'0'' x 11'0''
Kitchen
: 11'2'' x 17'0''
4pc Bathroom
: Measurements not available
Bedroom
: 10' x 11'
Bedroom
: 10' x 11'
Bedroom
: 10'0'' x 11'0''
3pc Ensuite bath
: Measurements not available
2pc Ensuite bath
: Measurements not available
4pc Bathroom
: Measurements not available
Bedroom
: 12'0'' x 12'0''
Dining room
: 20'0'' x 15'0''
Living room
: 20'0'' x 15'0''
Kitchen
: 12'0'' x 10'0''
4pc Bathroom
: Measurements not available
Family room
: 37'0'' x 11'0''


