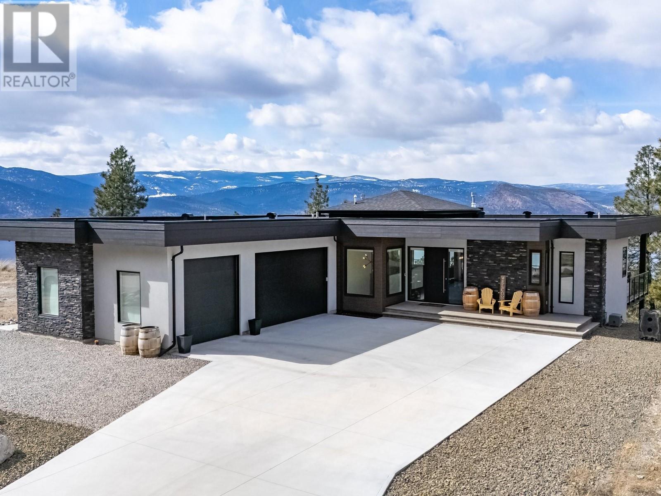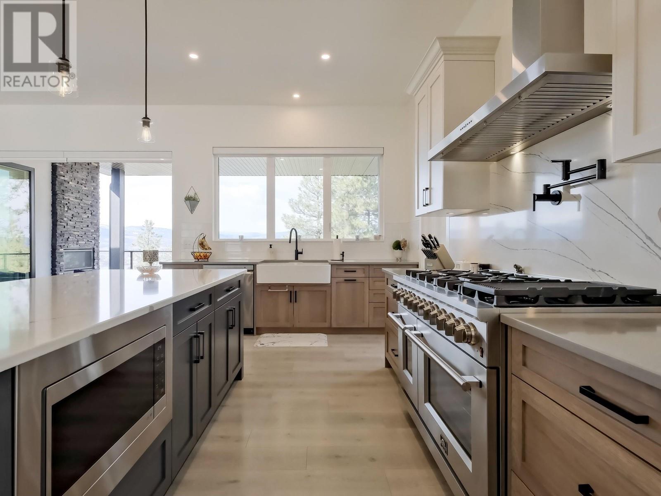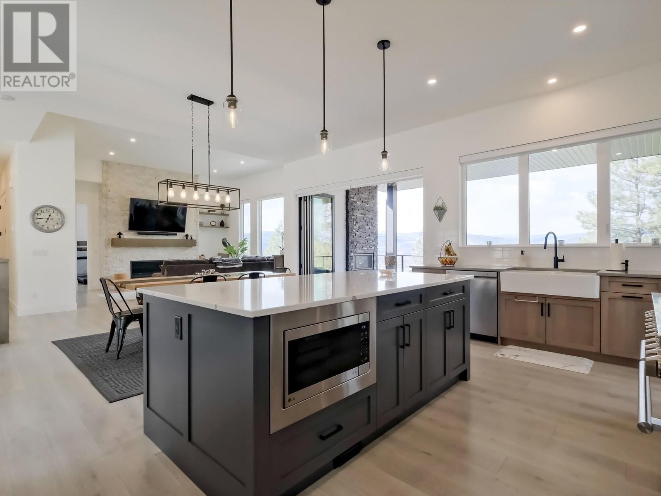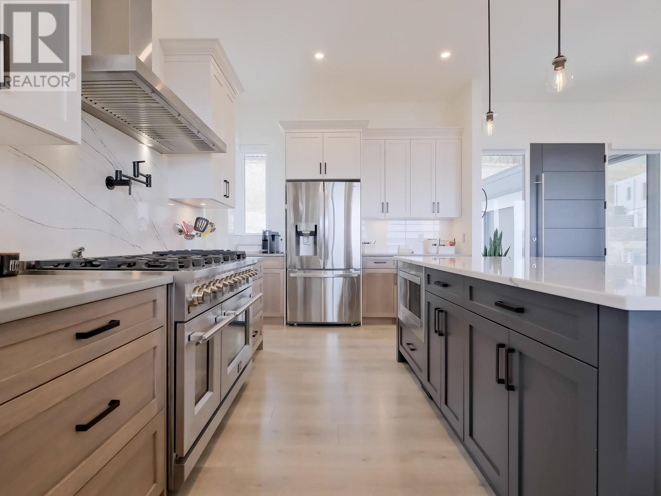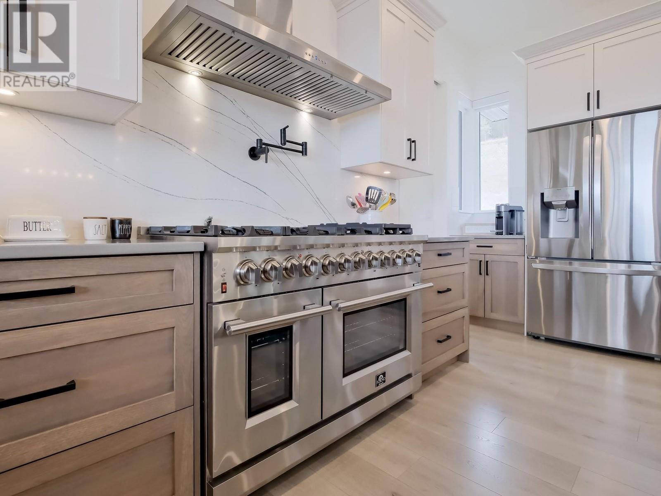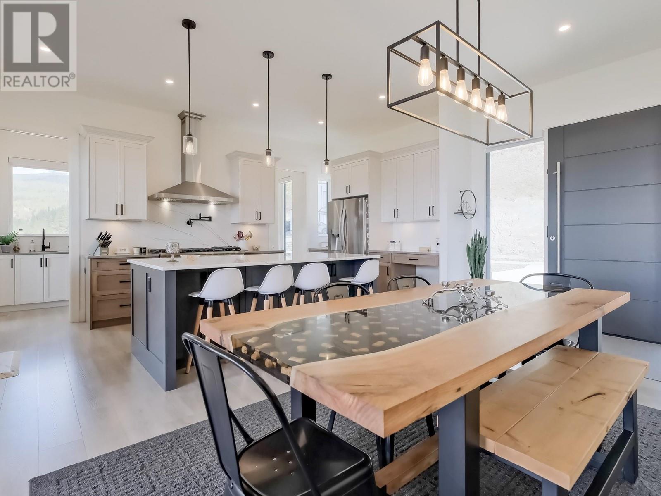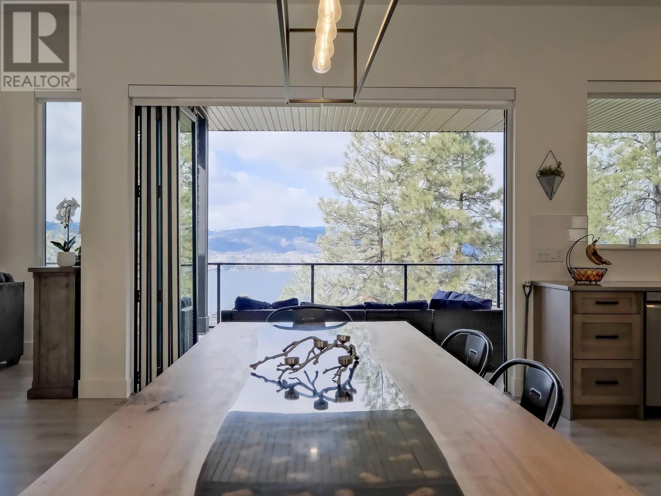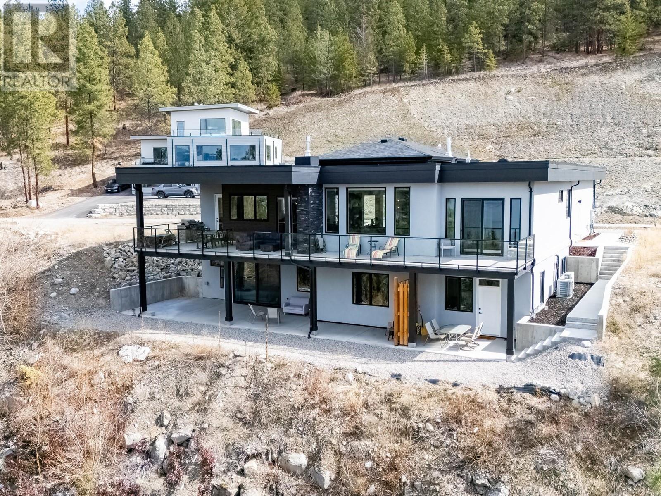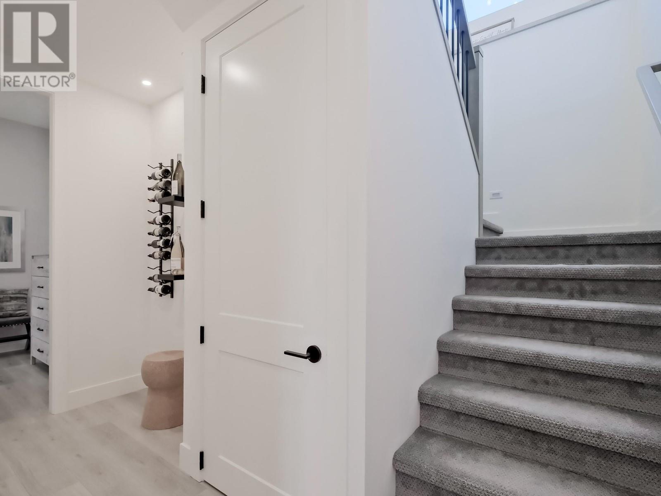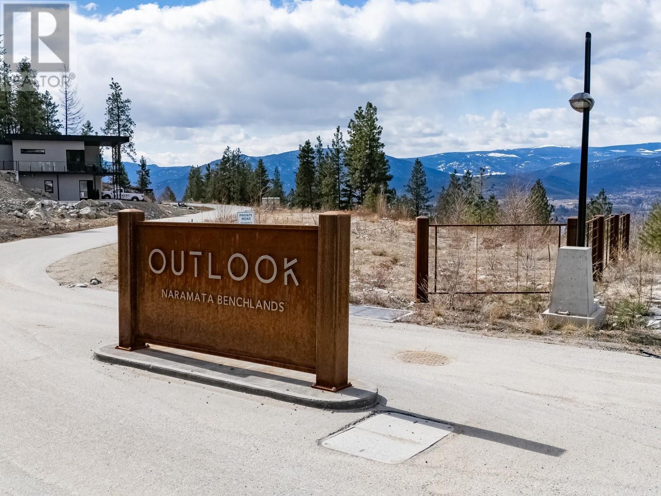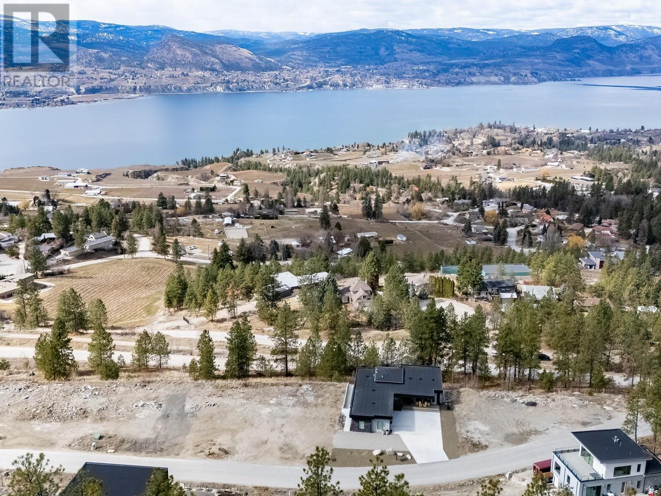Naramata Massive VIEW - New construction executive home, all the bells & whistles. Well planned rancher style home 5 bed, 5 bath, 10-foot ceilings throughout. Chef's kitchen has a huge gas range, lavish island, high quality appliances & butler's pantry. Full sun deck on both levels with accordion glass patio door, hot tub hook ups, LNG for BBQs and privacy partition on lower deck for SELF CONTAINED RENTAL. Access upper patio from master bedroom up and down & separate entry for suite below, not to mention amazing view from all windows & decks. Parking is abundant, 720 SF TRIPLE GARAGE WITH SHOP AREA & flat driveway to grand front entry steps. Xeriscaped lot. Set with RV WITH HOOKUPS out, plus EV charger in garage . This is the package!! 3,200 sq ft home & 9,741 sq ft lot, SOLAR Power Ready, 2/5/10 Warranty, NO GST. Winning!! Embrace the lifestyle, Close to the NARAMATA VILLAGE schools, KVR trail, BEACHES, 15 min to Penticton and moments to over 50 LOCAL WINERIES. (id:56537)
Contact Don Rae 250-864-7337 the experienced condo specialist that knows Single Family. Outside the Okanagan? Call toll free 1-877-700-6688
Amenities Nearby : -
Access : -
Appliances Inc : Refrigerator, Dishwasher, Dryer, Range - Gas, Microwave, Hood Fan, Washer
Community Features : -
Features : Level lot, Private setting, Central island, Balcony, Two Balconies
Structures : -
Total Parking Spaces : 13
View : Lake view, Mountain view
Waterfront : -
Architecture Style : Contemporary
Bathrooms (Partial) : 1
Cooling : Central air conditioning
Fire Protection : Smoke Detector Only
Fireplace Fuel : Gas
Fireplace Type : Unknown
Floor Space : -
Flooring : Laminate, Tile
Foundation Type : Insulated Concrete Forms
Heating Fuel : -
Heating Type : Forced air, Heat Pump, See remarks
Roof Style : Unknown
Roofing Material : Other
Sewer : Septic tank
Utility Water : Irrigation District
Dining room
: 10'11'' x 15'1''
4pc Ensuite bath
: Measurements not available
2pc Bathroom
: Measurements not available
Utility room
: 8'11'' x 3'5''
Family room
: 14'1'' x 16'3''
Bedroom
: 11'5'' x 11'1''
Bedroom
: 16'2'' x 19'5''
Bedroom
: 9'11'' x 13'9''
Bedroom
: 12'0'' x 11'11''
4pc Ensuite bath
: Measurements not available
4pc Bathroom
: Measurements not available
3pc Bathroom
: Measurements not available
Primary Bedroom
: 12'2'' x 15'5''
Pantry
: 6'4'' x 9'3''
Living room
: 18'11'' x 21'6''
Laundry room
: 16'6'' x 8'10''
Kitchen
: 10'4'' x 20'0''
Foyer
: 10'11'' x 4'11''


